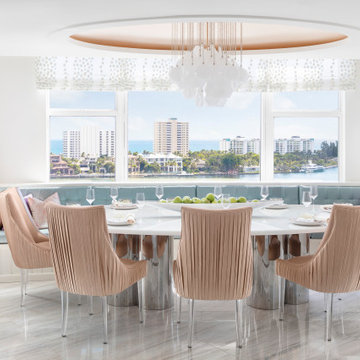Dining Room Design Ideas with Recessed
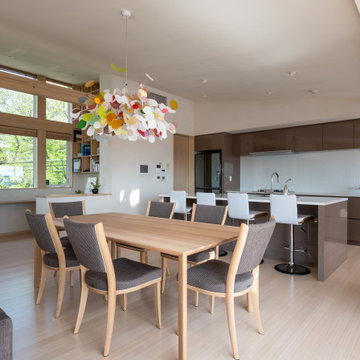
Photo of a modern open plan dining in Yokohama with white walls, light hardwood floors, beige floor and recessed.

Mid-sized contemporary dining room in New York with white walls, marble floors, no fireplace, white floor, recessed and decorative wall panelling.
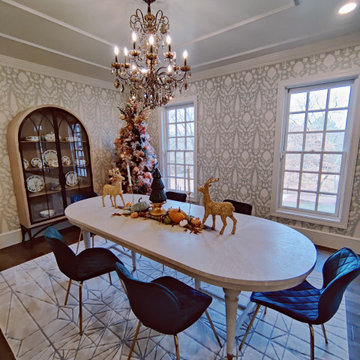
This is an example of a mid-sized transitional dining room in Little Rock with recessed and wallpaper.
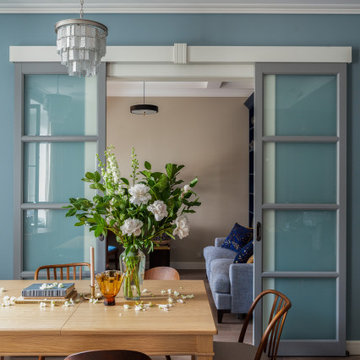
Design ideas for a mid-sized traditional dining room in Moscow with blue walls, dark hardwood floors, brown floor and recessed.
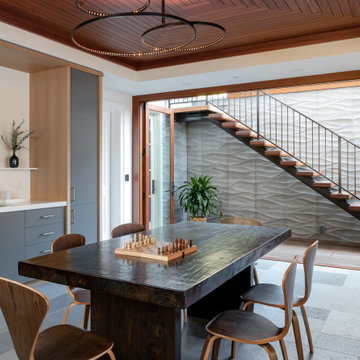
Inspiration for a large transitional dining room in Other with white walls, limestone floors, grey floor and recessed.

Design ideas for a mid-sized contemporary kitchen/dining combo in Austin with white walls, wood, recessed, light hardwood floors and beige floor.
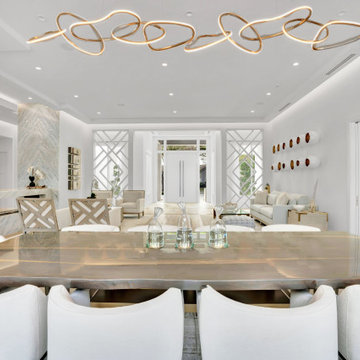
Dining in simpy lux surrounding can even make the food taster better
Inspiration for a large contemporary kitchen/dining combo in Miami with beige walls, medium hardwood floors, a two-sided fireplace, a stone fireplace surround, beige floor and recessed.
Inspiration for a large contemporary kitchen/dining combo in Miami with beige walls, medium hardwood floors, a two-sided fireplace, a stone fireplace surround, beige floor and recessed.
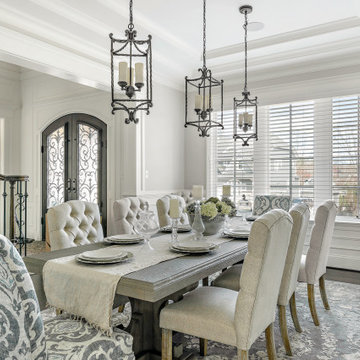
Photo of a dining room in Richmond with grey walls, dark hardwood floors, brown floor, recessed and decorative wall panelling.

Inspiration for a large modern dining room in Other with multi-coloured walls, porcelain floors, yellow floor, recessed and wallpaper.
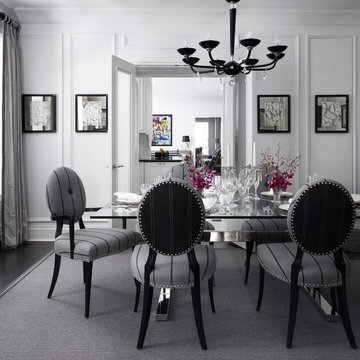
Werner Straube Photography
Photo of a mid-sized transitional kitchen/dining combo in Chicago with white walls, dark hardwood floors, brown floor, recessed and panelled walls.
Photo of a mid-sized transitional kitchen/dining combo in Chicago with white walls, dark hardwood floors, brown floor, recessed and panelled walls.
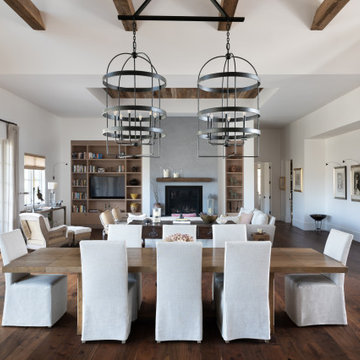
Beautiful, expansive room for hosting long evening dinners. Reclaimed wood ceiling and beams are set against modern white oak built-ins and warm hickory flooring. Custom chandeliers fit perfectly in the space.
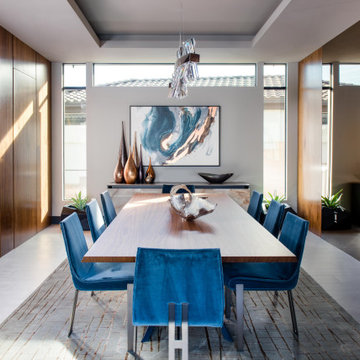
Photo of a mid-sized contemporary separate dining room in Las Vegas with grey floor, recessed, ceramic floors and white walls.
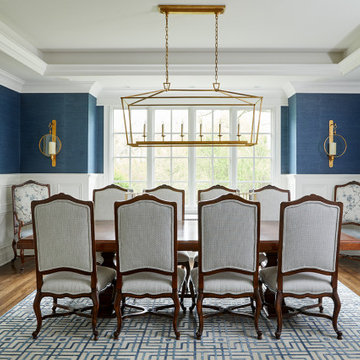
Dining room
Photo of a traditional dining room in Chicago with multi-coloured walls, medium hardwood floors, brown floor, recessed and wallpaper.
Photo of a traditional dining room in Chicago with multi-coloured walls, medium hardwood floors, brown floor, recessed and wallpaper.
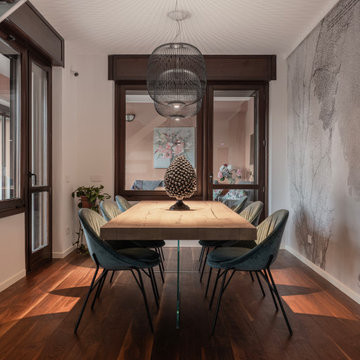
La sala da pranzo è costituita da un tavolo di design di Lago in legno con gambe in vetro e da poltroncine di Calligaris color ottanio. Le due lampade a sospensione sono le Spokes di Foscarini. La carta da parati è di Glamora.
Foto di Simone Marulli

Beyond the glass panels is the living room, with the family’s grand piano and mirrored fireplace wall that incorporates invisible TV.
Expansive modern open plan dining in Philadelphia with grey walls, dark hardwood floors, a standard fireplace, a metal fireplace surround, black floor and recessed.
Expansive modern open plan dining in Philadelphia with grey walls, dark hardwood floors, a standard fireplace, a metal fireplace surround, black floor and recessed.
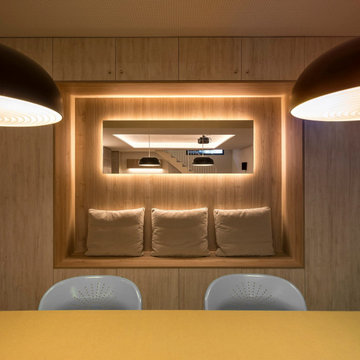
EL ANTES Y DESPUÉS DE UN SÓTANO EN BRUTO. (Fotografía de Juanan Barros)
Nuestros clientes quieren aprovechar y disfrutar del espacio del sótano de su casa con un programa de necesidades múltiple: hacer una sala de cine, un gimnasio, una zona de cocina, una mesa para jugar en familia, un almacén y una zona de chimenea. Les planteamos un proyecto que convierte una habitación bajo tierra con acabados “en bruto” en un espacio acogedor y con un interiorismo de calidad... para pasar allí largos ratos All Together.
Diseñamos un gran espacio abierto con distintos ambientes aprovechando rincones, graduando la iluminación, bajando y subiendo los techos, o haciendo un banco-espejo entre la pared de armarios de almacenaje, de manera que cada uso y cada lugar tenga su carácter propio sin romper la fluidez espacial.
La combinación de la iluminación indirecta del techo o integrada en el mobiliario hecho a medida, la elección de los materiales con acabados en madera (de Alvic), el papel pintado (de Tres Tintas) y el complemento de color de los sofás (de Belta&Frajumar) hacen que el conjunto merezca esta valoración en Houzz por parte de los clientes: “… El resultado final es magnífico: el sótano se ha transformado en un lugar acogedor y cálido, todo encaja y todo tiene su sitio, teniendo una estética moderna y elegante. Fue un acierto dejar las elecciones de mobiliario, colores, materiales, etc. en sus manos”.
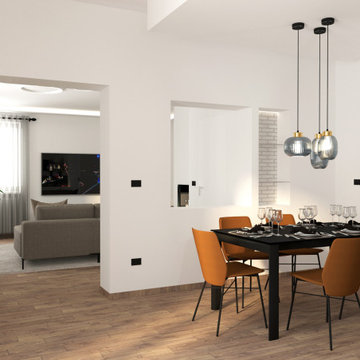
Il punto focale che ha ispirato la realizzazione di questi ambienti tramite ristrutturazione completa è stata L’importanza di crearvi all’interno dei veri e propri “mix d’effetto".
I colori scuri e l'abbianmento di metalo nero con rivestimento in mattoncini sbiancati vogliono cercare di trasportaci all'intermo dello stile industriale, senza però appesantire gli ambienti, infatti come si può vedere ci sono solo dei piccoli accenni.
Il tutto arricchitto da dettagli come la carta da parati, led ad incasso tramite controsoffitti e velette, illuminazione in vetro a sospensione sulla zona tavolo nella sala da pranzo formale ed la zona divano con a lato il termocamino che rendono la zona accogliente e calorosa.
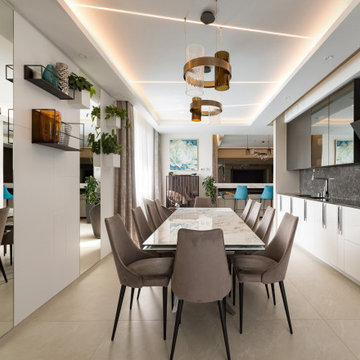
This is an example of a contemporary dining room in Moscow with porcelain floors, beige floor and recessed.
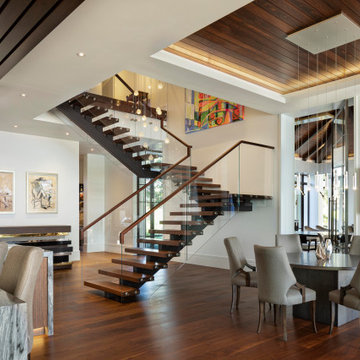
Inspiration for a mid-sized mediterranean kitchen/dining combo with white walls, medium hardwood floors and recessed.
Dining Room Design Ideas with Recessed
4
