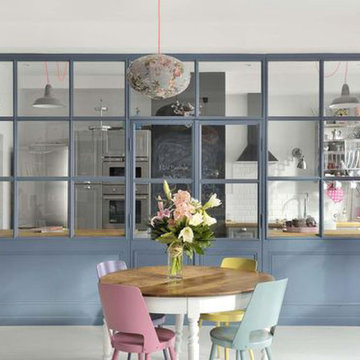Dining Room Design Ideas with Red Floor
Refine by:
Budget
Sort by:Popular Today
1 - 20 of 49 photos
Item 1 of 3
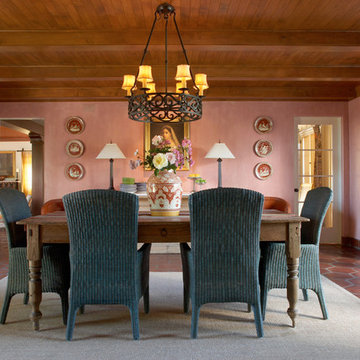
Large mediterranean separate dining room in Santa Barbara with pink walls, terra-cotta floors, no fireplace and red floor.
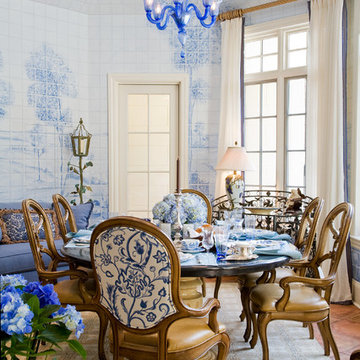
Photo of a mid-sized traditional separate dining room in Baltimore with blue walls, terra-cotta floors, no fireplace and red floor.
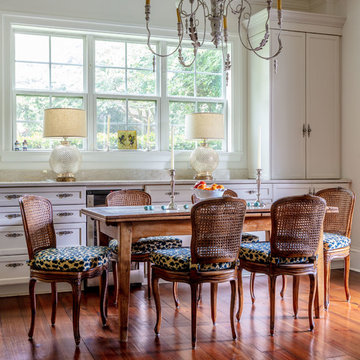
Design ideas for a large traditional separate dining room in Chicago with white walls, dark hardwood floors, no fireplace and red floor.
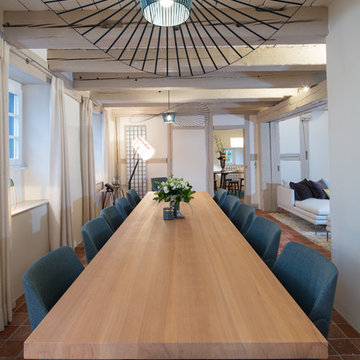
Une table, que dire, UNE TABLE, de quoi recevoir dans ce projet fabuleux de presque 800 m2.
Donnant sur le salon pour partager...
Large transitional open plan dining in Paris with white walls, terra-cotta floors, no fireplace and red floor.
Large transitional open plan dining in Paris with white walls, terra-cotta floors, no fireplace and red floor.
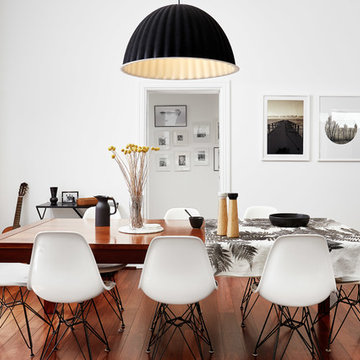
Tim Stiles
Photo of a mid-sized contemporary separate dining room in Perth with white walls, medium hardwood floors, no fireplace and red floor.
Photo of a mid-sized contemporary separate dining room in Perth with white walls, medium hardwood floors, no fireplace and red floor.
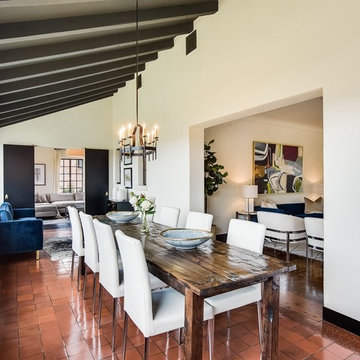
Design ideas for a mediterranean dining room in Austin with beige walls and red floor.
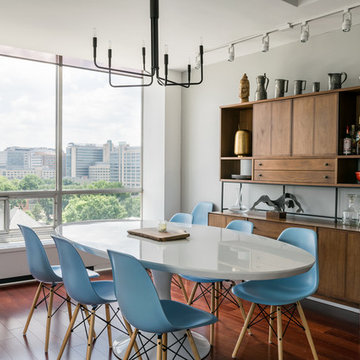
Karen A Palmer
Contemporary dining room in St Louis with dark hardwood floors, grey walls and red floor.
Contemporary dining room in St Louis with dark hardwood floors, grey walls and red floor.
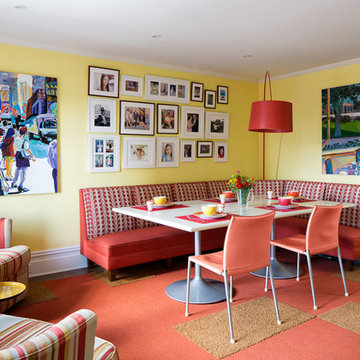
This is an example of a small midcentury dining room in Denver with yellow walls and red floor.
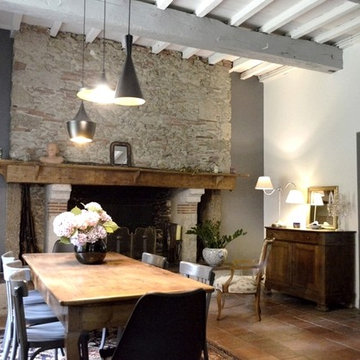
BÉATRICE SAURIN
Inspiration for a mid-sized country open plan dining in Other with grey walls, terra-cotta floors, a standard fireplace, a stone fireplace surround and red floor.
Inspiration for a mid-sized country open plan dining in Other with grey walls, terra-cotta floors, a standard fireplace, a stone fireplace surround and red floor.
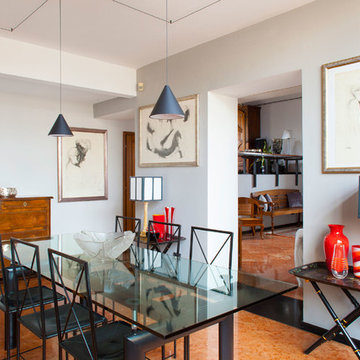
Design ideas for a midcentury separate dining room in Florence with white walls, terra-cotta floors and red floor.
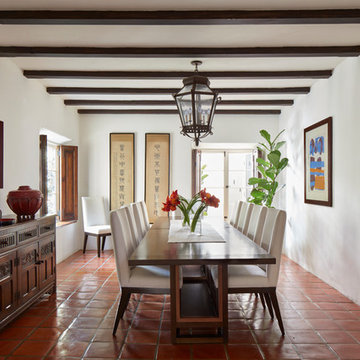
Interiors: Tamar Stein Interiors
Photographer: Roger Davies
This is an example of a mediterranean separate dining room in Los Angeles with white walls, terra-cotta floors and red floor.
This is an example of a mediterranean separate dining room in Los Angeles with white walls, terra-cotta floors and red floor.
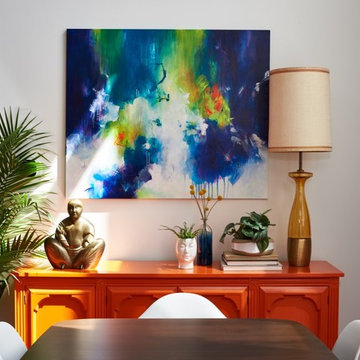
Photo: Nathan Estenson
This is an example of an eclectic open plan dining in Chicago with white walls, medium hardwood floors and red floor.
This is an example of an eclectic open plan dining in Chicago with white walls, medium hardwood floors and red floor.
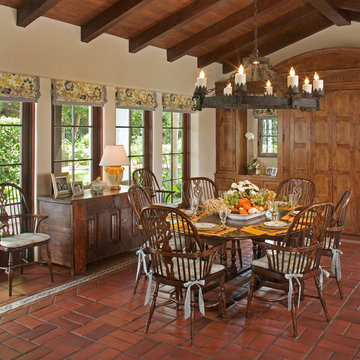
This is an example of a mid-sized traditional separate dining room in San Diego with beige walls, terra-cotta floors, no fireplace and red floor.
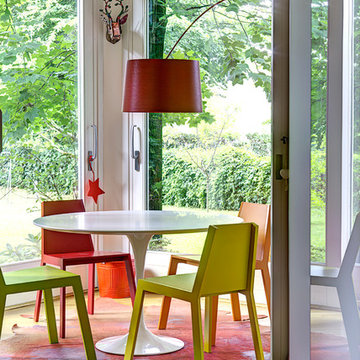
Mid-sized dining room in Milan with white walls, no fireplace and red floor.
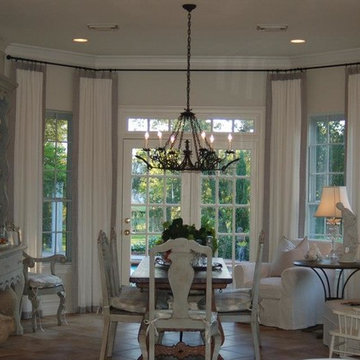
Photo of a large transitional open plan dining in Houston with beige walls, terra-cotta floors, no fireplace and red floor.
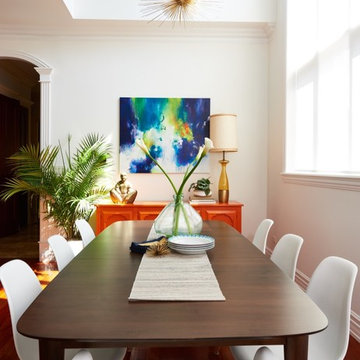
Photo: Nathan Estenson
Eclectic open plan dining in Chicago with white walls, medium hardwood floors and red floor.
Eclectic open plan dining in Chicago with white walls, medium hardwood floors and red floor.
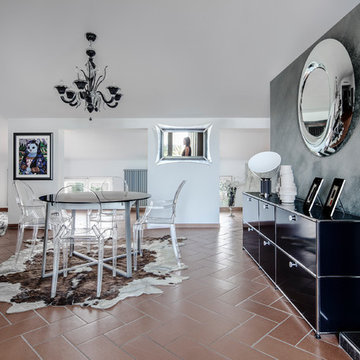
Davide Galli
Photo of a mid-sized contemporary open plan dining in Milan with terra-cotta floors, no fireplace, red floor and grey walls.
Photo of a mid-sized contemporary open plan dining in Milan with terra-cotta floors, no fireplace, red floor and grey walls.
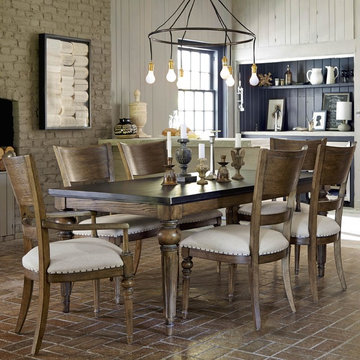
Design ideas for a mid-sized country open plan dining in Salt Lake City with beige walls, brick floors and red floor.
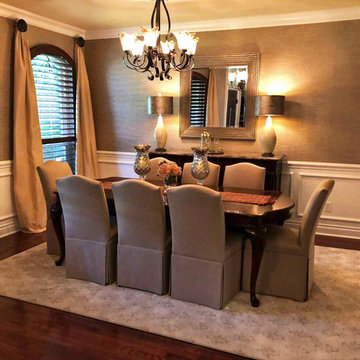
What was once a dark, gloomy dining space, has now blossomed into an elegant, glowing dining area. The rich mahogany wood flooring, deep brown shutters, dining table, and buffet were existing to the home prior the K. Rue Designs revamp. These pieces truly shine now with a few adjustments. The chair molding from before was hardly eligible for the title at only 30 inches above the finished floor and was simply painted wood trim pieces adhered to the drywall... To emphasize the grandeur qualities of this home, a 36 inch tall wainscoting was applied to this area and taller baseboards follow through the lower level of the home. For a little depth, grasscloth wallpaper stands above the chair molding. Stunning skirted dining chairs wrap around the existing dining table and contrast with the light area rug. Accentuating the bold shutters are light gold draperies hanging by single rosettes on each side, that puddle to the floor for some drama. The secret weapon for this illuminated dining space are the two 150 watt lamps on the buffet. Even when the lamps are in the off position, the metallic shades are a great detail.
Dining Room Design Ideas with Red Floor
1
