Dining Room Design Ideas with Red Floor
Refine by:
Budget
Sort by:Popular Today
1 - 20 of 44 photos
Item 1 of 3
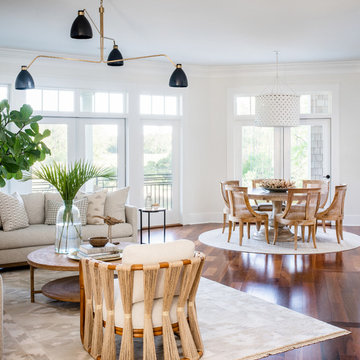
Design ideas for a large beach style open plan dining in Other with white walls, medium hardwood floors, a standard fireplace, a stone fireplace surround and red floor.
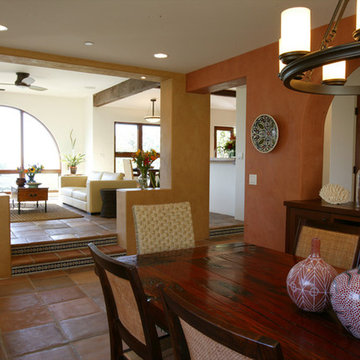
Interesting openings between rooms create a defined, yet open plan, which capitalizes on the home's compelling views and carefully crafted spatial relationships.
Aidin Mariscal www.immagineint.com
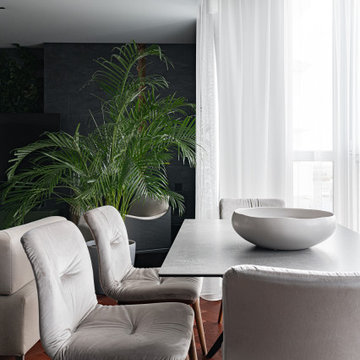
This is an example of an open plan dining in Other with grey walls and red floor.
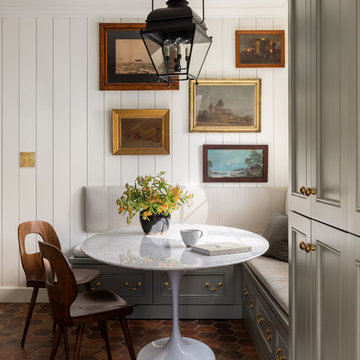
bras hardware, green cabinets, inset cabinets, kitchen nook, old house, terra cotta floor tile, turod house, vintage lighting
Photo of a traditional kitchen/dining combo in Seattle with white walls and red floor.
Photo of a traditional kitchen/dining combo in Seattle with white walls and red floor.
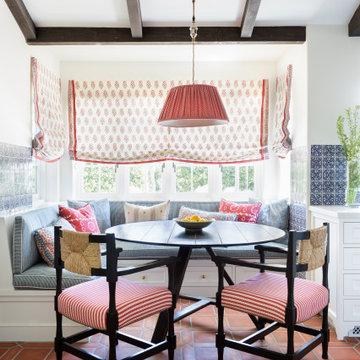
Breakfast Bay with Built-In Banquette
Photo of a mid-sized mediterranean dining room in Los Angeles with terra-cotta floors, red floor and vaulted.
Photo of a mid-sized mediterranean dining room in Los Angeles with terra-cotta floors, red floor and vaulted.
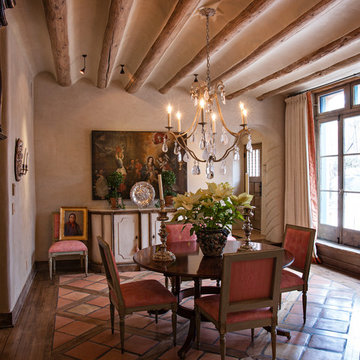
Mid-sized mediterranean separate dining room in Albuquerque with beige walls, terra-cotta floors, no fireplace and red floor.
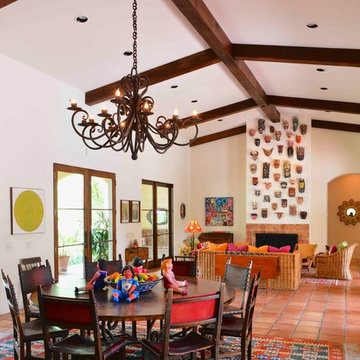
Michael Hunter
Large open plan dining in Houston with white walls, terra-cotta floors, a standard fireplace, a tile fireplace surround and red floor.
Large open plan dining in Houston with white walls, terra-cotta floors, a standard fireplace, a tile fireplace surround and red floor.
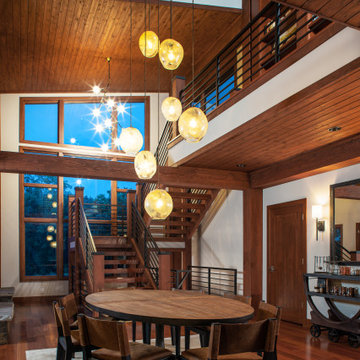
Open dining room with large glass light fixture. Wood ceilings and floor with stairs in the distance.
Design ideas for a mid-sized country kitchen/dining combo in Omaha with medium hardwood floors, a standard fireplace, a stone fireplace surround, red floor and wood.
Design ideas for a mid-sized country kitchen/dining combo in Omaha with medium hardwood floors, a standard fireplace, a stone fireplace surround, red floor and wood.
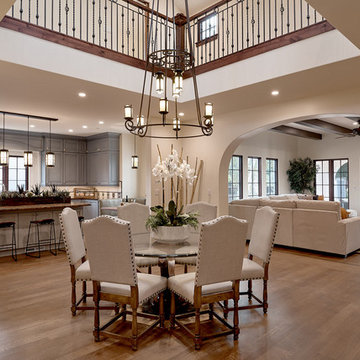
Expansive traditional dining room in San Francisco with beige walls, terra-cotta floors and red floor.
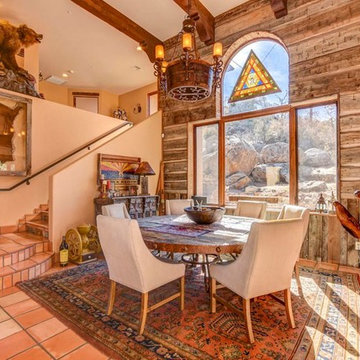
Home design by Todd Nanke, of Nanke Signature Group
Inspiration for a large open plan dining in Phoenix with beige walls, terra-cotta floors and red floor.
Inspiration for a large open plan dining in Phoenix with beige walls, terra-cotta floors and red floor.

Sala da pranzo accanto alla cucina con pareti facciavista
Photo of a large mediterranean open plan dining in Florence with yellow walls, brick floors, red floor and vaulted.
Photo of a large mediterranean open plan dining in Florence with yellow walls, brick floors, red floor and vaulted.
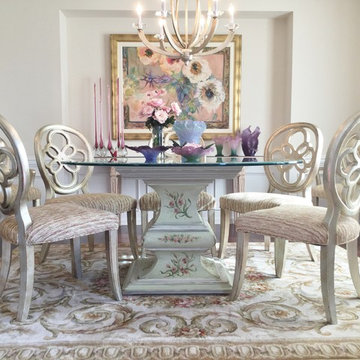
How Beautiful! The Aubusson Area Rug really grounds this Dining Area. The Dining Base was handpainted by Habersham to coordinated with the area rug. You can see a small glimpse of the silk embroidered drapes and the original artwork is true elegance!!!
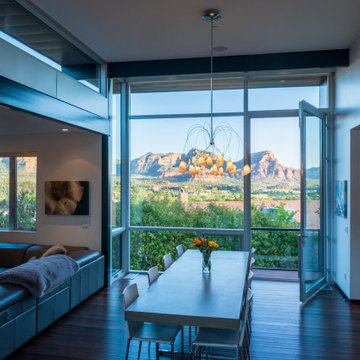
Inspiration for a mid-sized modern kitchen/dining combo with white walls, medium hardwood floors, no fireplace and red floor.
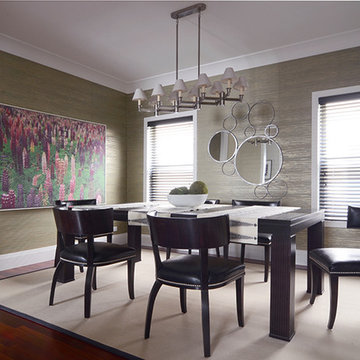
Design ideas for a large modern separate dining room in Chicago with green walls, medium hardwood floors, no fireplace and red floor.
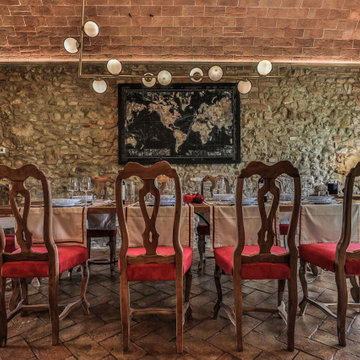
Sala da pranzo accanto alla cucina con pareti facciavista
Photo of a large mediterranean open plan dining in Florence with yellow walls, brick floors, red floor and vaulted.
Photo of a large mediterranean open plan dining in Florence with yellow walls, brick floors, red floor and vaulted.
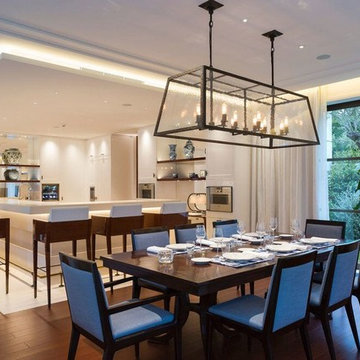
Great Family Room including kitchen, dining and seating of private home in the South of France. Joint design effort with furniture selection, customization and textile application by Chris M. Shields Interior Design and Architecture/Design by Pierre Yves Rochon. Photography by PYR staff.
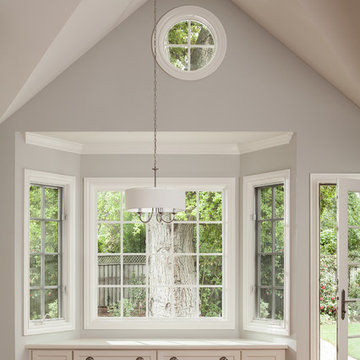
Located in the heart of Menlo Park, in one of the most prestigious neighborhoods, this residence is a true eye candy. The couple purchased this home and wanted to renovate before moving in. That is how they came to TBS. The idea was to create warm and cozy yet very specious and functional kitchen/dining and family room area, renovate and upgrade master bathroom with another powder room and finish with whole house repainting.
TBS designers were inspired with family’s way of spending time together and entertaining. Taking their vision and desires into consideration house was transformed the way homeowners have imagined it would be.
Bringing in high quality custom materials., tailoring every single corner to everyone we are sure this Menlo Park home will create many wonderful memories for family and friends.
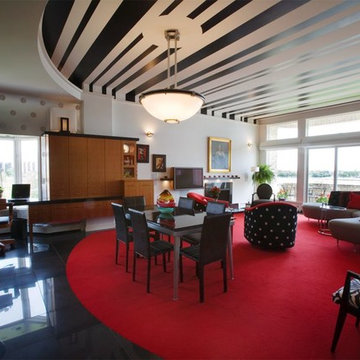
A great space with design demarcation. Bold stripes, glitzy polka dots, red carpet, and Black Gold Galaxy Granite make this lakeview room shine.
Greer Photo - Jill Greer
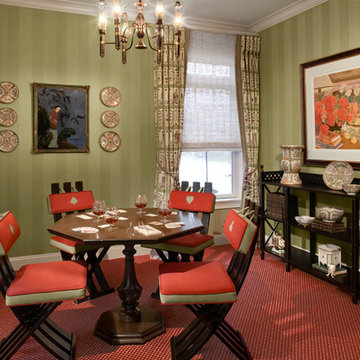
Robert Benson Photography
Mid-sized traditional separate dining room in Bridgeport with green walls, carpet and red floor.
Mid-sized traditional separate dining room in Bridgeport with green walls, carpet and red floor.
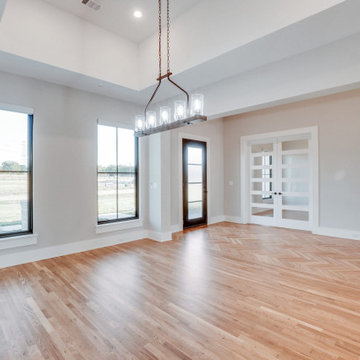
Design ideas for a large contemporary open plan dining in Dallas with white walls, dark hardwood floors, red floor, recessed, a standard fireplace and a brick fireplace surround.
Dining Room Design Ideas with Red Floor
1