Dining Room Design Ideas with Red Floor
Refine by:
Budget
Sort by:Popular Today
1 - 17 of 17 photos
Item 1 of 3
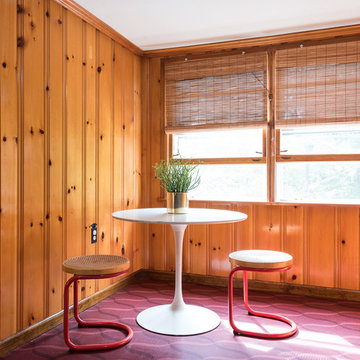
Dave Butterworth | EyeWasHere Photography
Inspiration for a mid-sized midcentury dining room in New York with yellow walls, linoleum floors and red floor.
Inspiration for a mid-sized midcentury dining room in New York with yellow walls, linoleum floors and red floor.
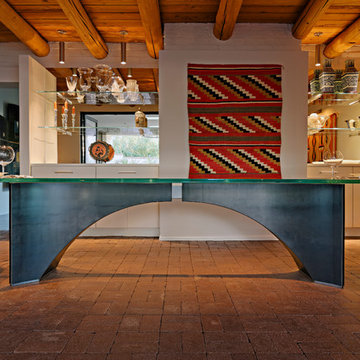
dining room created from a previous exterior porch, showcasing an original steel and glass table design by architect Bil Taylor, glass shelving on mirrors , backside of a fireplace covered with new frame and drywall, sandblasted beams were original as well, new red brick pavers for floor runs to patio adjacent
photo liam frederick
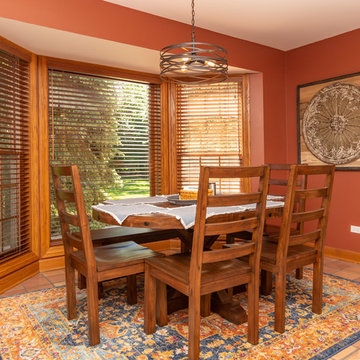
Photo of a small country separate dining room in Chicago with red walls, terra-cotta floors, no fireplace and red floor.
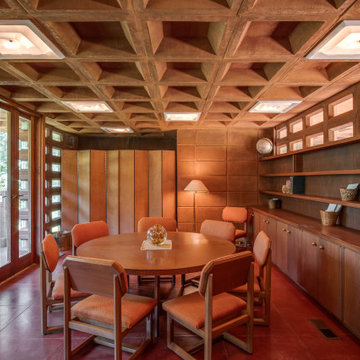
This is an example of a midcentury dining room in St Louis with brown walls and red floor.
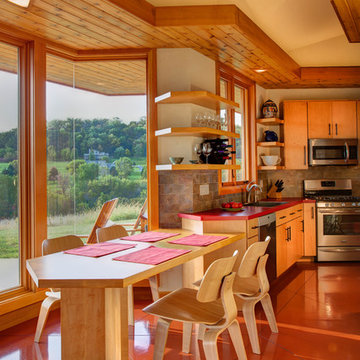
Ken Dahlin
Inspiration for a midcentury kitchen/dining combo in Chicago with red floor.
Inspiration for a midcentury kitchen/dining combo in Chicago with red floor.

Photo of a large dining room in Albuquerque with beige walls, brick floors, a standard fireplace, a plaster fireplace surround, red floor, exposed beam, vaulted and wood.
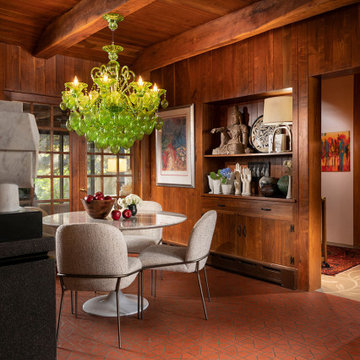
Design ideas for a country dining room in Other with brown walls, red floor, exposed beam, wood and wood walls.
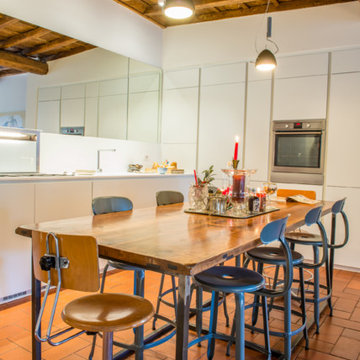
Foto: Mirai Pulvirenti
Inspiration for a large eclectic kitchen/dining combo in Rome with red floor, white walls and brick floors.
Inspiration for a large eclectic kitchen/dining combo in Rome with red floor, white walls and brick floors.
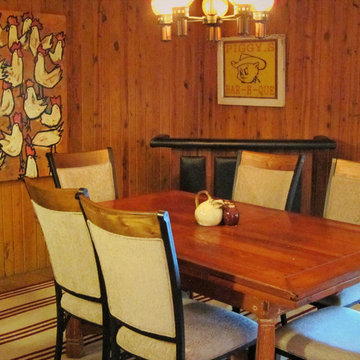
Photo of a small country separate dining room in Nashville with brown walls, carpet, no fireplace and red floor.
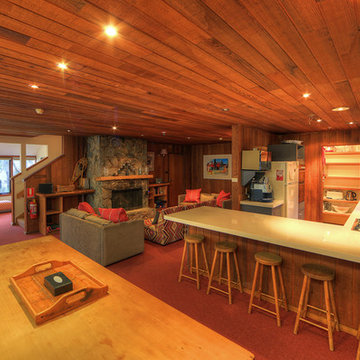
Large country kitchen/dining combo in Sydney with carpet, brown walls, a standard fireplace, a stone fireplace surround and red floor.
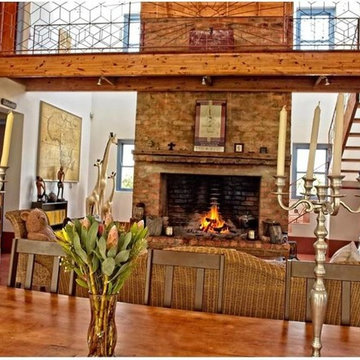
https://www.facebook.com/theredtractorfarmcc/
Design ideas for a country dining room in Sunshine Coast with concrete floors and red floor.
Design ideas for a country dining room in Sunshine Coast with concrete floors and red floor.
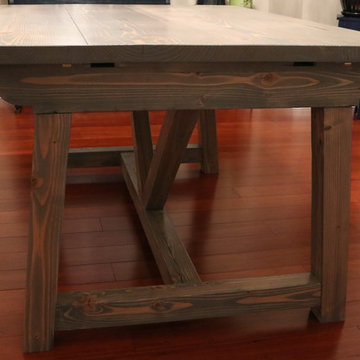
This is an example of a mid-sized country separate dining room in Kansas City with beige walls, dark hardwood floors, no fireplace and red floor.
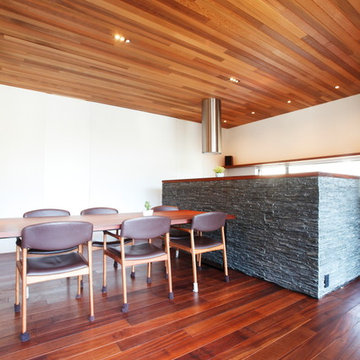
サペリ 無垢フローリング 120mm巾
セレクトグレード
FSAR05-122
Arbor植物オイル塗装
Inspiration for a modern dining room in Other with white walls, dark hardwood floors, no fireplace and red floor.
Inspiration for a modern dining room in Other with white walls, dark hardwood floors, no fireplace and red floor.
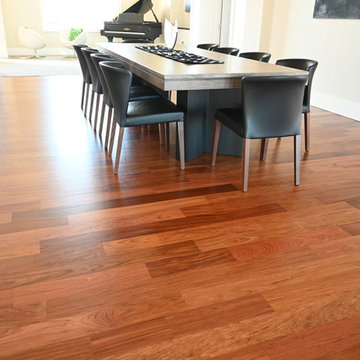
Expansive kitchen/dining combo in Other with beige walls, medium hardwood floors, no fireplace and red floor.
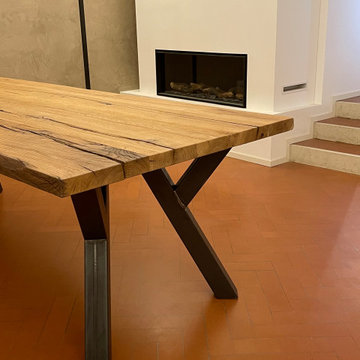
Dettaglio tavolo
Design ideas for a mid-sized country open plan dining in Other with beige walls, terra-cotta floors, a ribbon fireplace, a plaster fireplace surround, red floor and exposed beam.
Design ideas for a mid-sized country open plan dining in Other with beige walls, terra-cotta floors, a ribbon fireplace, a plaster fireplace surround, red floor and exposed beam.
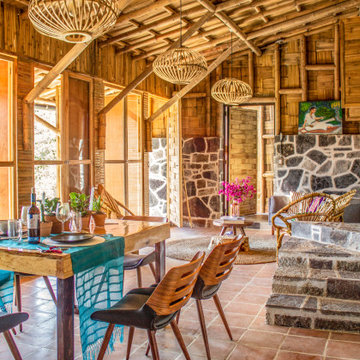
Yolseuiloyan: Nahuatl word that means "the place where the heart rests and strengthens." The project is a sustainable eco-tourism complex of 43 cabins, located in the Sierra Norte de Puebla, Surrounded by a misty forest ecosystem, in an area adjacent to Cuetzalan del Progreso’s downtown, a magical place with indigenous roots.
The cabins integrate bio-constructive local elements in order to favor the local economy, and at the same time to reduce the negative environmental impact of new construction; for this purpose, the chosen materials were bamboo panels and structure, adobe walls made from local soil, and limestone extracted from the site. The selection of materials are also suitable for the humid climate of Cuetzalan, and help to maintain a mild temperature in the interior, thanks to the material properties and the implementation of bioclimatic design strategies.
For the architectural design, a traditional house typology, with a contemporary feel was chosen to integrate with the local natural context, and at the same time to promote a unique warm natural atmosphere in connection with its surroundings, with the aim to transport the user into a calm relaxed atmosphere, full of local tradition that respects the community and the environment.
The interior design process integrated accessories made by local artisans who incorporate the use of textiles and ceramics, bamboo and wooden furniture, and local clay, thus expressing a part of their culture through the use of local materials.
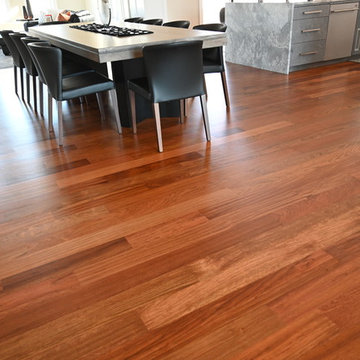
Inspiration for a large kitchen/dining combo in Other with medium hardwood floors and red floor.
Dining Room Design Ideas with Red Floor
1