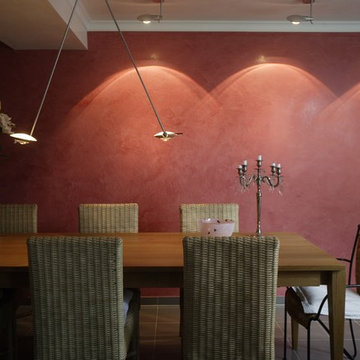Dining Room Design Ideas with Red Walls and Black Floor
Refine by:
Budget
Sort by:Popular Today
1 - 17 of 17 photos

Contemporary separate dining room in New York with red walls, no fireplace and black floor.
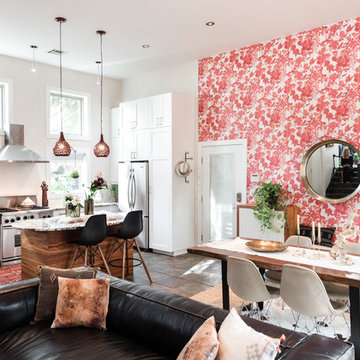
Urban Oak Photography
Photo of an expansive eclectic open plan dining in Other with slate floors, red walls and black floor.
Photo of an expansive eclectic open plan dining in Other with slate floors, red walls and black floor.
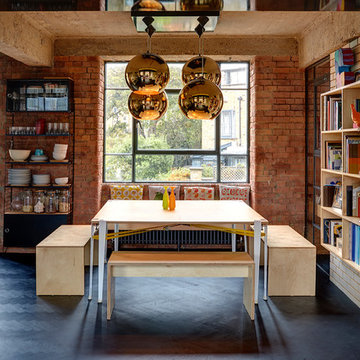
Luke White
Inspiration for an industrial dining room in London with red walls, dark hardwood floors and black floor.
Inspiration for an industrial dining room in London with red walls, dark hardwood floors and black floor.
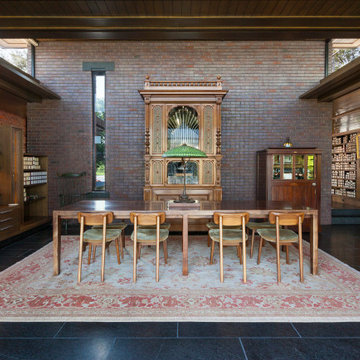
A tea pot, being a vessel, is defined by the space it contains, it is not the tea pot that is important, but the space.
Crispin Sartwell
Located on a lake outside of Milwaukee, the Vessel House is the culmination of an intense 5 year collaboration with our client and multiple local craftsmen focused on the creation of a modern analogue to the Usonian Home.
As with most residential work, this home is a direct reflection of it’s owner, a highly educated art collector with a passion for music, fine furniture, and architecture. His interest in authenticity drove the material selections such as masonry, copper, and white oak, as well as the need for traditional methods of construction.
The initial diagram of the house involved a collection of embedded walls that emerge from the site and create spaces between them, which are covered with a series of floating rooves. The windows provide natural light on three sides of the house as a band of clerestories, transforming to a floor to ceiling ribbon of glass on the lakeside.
The Vessel House functions as a gallery for the owner’s art, motorcycles, Tiffany lamps, and vintage musical instruments – offering spaces to exhibit, store, and listen. These gallery nodes overlap with the typical house program of kitchen, dining, living, and bedroom, creating dynamic zones of transition and rooms that serve dual purposes allowing guests to relax in a museum setting.
Through it’s materiality, connection to nature, and open planning, the Vessel House continues many of the Usonian principles Wright advocated for.
Overview
Oconomowoc, WI
Completion Date
August 2015
Services
Architecture, Interior Design, Landscape Architecture
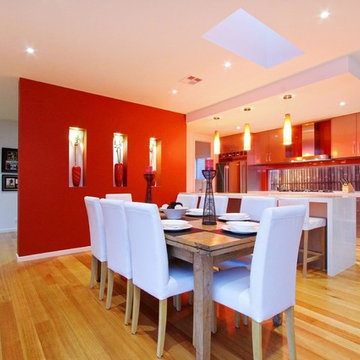
Open meals and kitchen
Large contemporary open plan dining in Melbourne with red walls, light hardwood floors and black floor.
Large contemporary open plan dining in Melbourne with red walls, light hardwood floors and black floor.
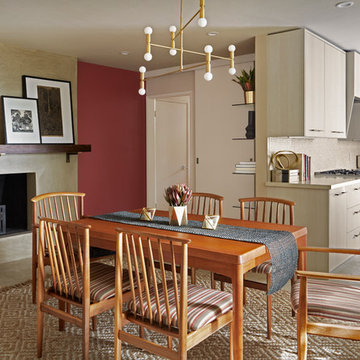
This home had a 70's rock fireplace and we smooth coated it wit this taupe plaster and a walnut mantle and makes this dining room come into focus. The burnt red walls also add impact. I re-upholstered the chairs with a touch of red to key in the wall color. Add a modern chandelier and the client's beloved dining set and you have a room that really hums.
Photos by Zeke Ruelas
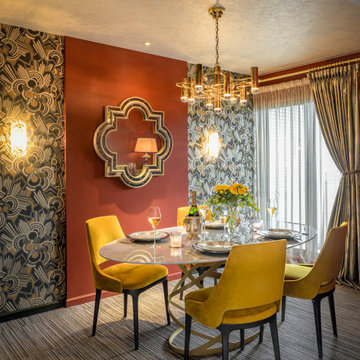
ゆったり食事を楽しむために和室を改装し独立したダイニングを設けました。暖色カラーでまとめ、床はカーペットで仕上げています。シャンデリアや大理石のテーブルが食卓を華やかに演出します。
Design ideas for an eclectic separate dining room in Tokyo with red walls, carpet, no fireplace, black floor and wallpaper.
Design ideas for an eclectic separate dining room in Tokyo with red walls, carpet, no fireplace, black floor and wallpaper.
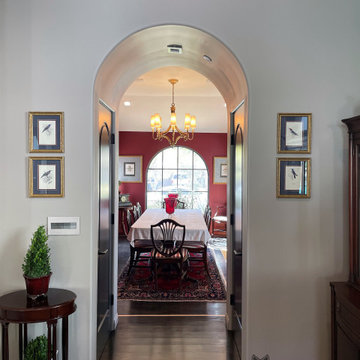
Marble fireplace, wood floorings, mission/tuscany finish
Mid-sized open plan dining in Los Angeles with red walls, painted wood floors, a standard fireplace, a stone fireplace surround, black floor and vaulted.
Mid-sized open plan dining in Los Angeles with red walls, painted wood floors, a standard fireplace, a stone fireplace surround, black floor and vaulted.
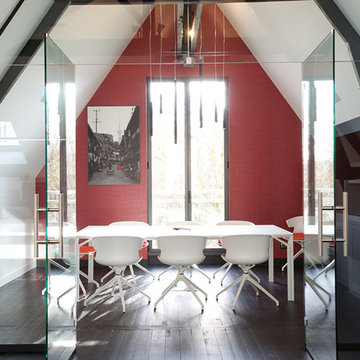
Salle de réunion
Photo of a mid-sized contemporary open plan dining in Paris with red walls, painted wood floors, no fireplace and black floor.
Photo of a mid-sized contemporary open plan dining in Paris with red walls, painted wood floors, no fireplace and black floor.
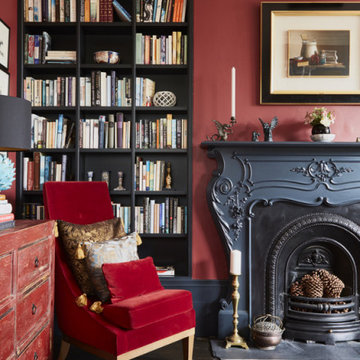
This is actually a library overlooking the terrace and front garden but it is also used as a winter dining room. The bookcases and dentile detail were designed and made for this room. Wall colour: Farrow and Ball
Photography by Lucy Pope lucy@lucypope.com
Joinery by robert.j.ball@btinternet.com
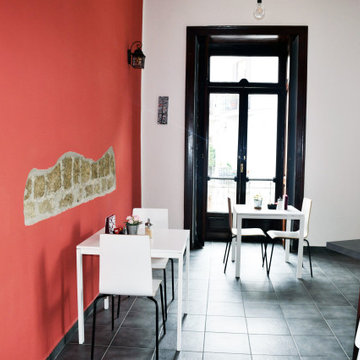
Sala da pranzo progettata come fosse un esterno con pavimentazione nera ed illuminazione a lampioncini. Particolare del tufo giallo napoletano lasciato a vista.
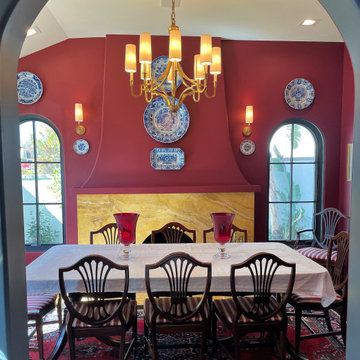
Marble fireplace, wood floorings, mission/tuscany finish
Photo of a mid-sized open plan dining in Los Angeles with red walls, painted wood floors, a standard fireplace, a stone fireplace surround, black floor and vaulted.
Photo of a mid-sized open plan dining in Los Angeles with red walls, painted wood floors, a standard fireplace, a stone fireplace surround, black floor and vaulted.
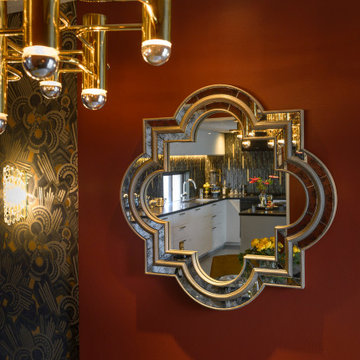
ダイニングのミラーに映るキッチン
This is an example of an eclectic dining room in Tokyo with red walls, carpet, no fireplace, black floor and wallpaper.
This is an example of an eclectic dining room in Tokyo with red walls, carpet, no fireplace, black floor and wallpaper.
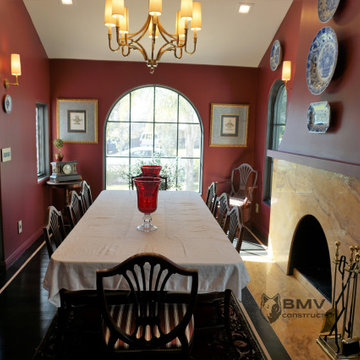
Marble fireplace, wood floorings, mission/tuscany finish
This is an example of a mid-sized open plan dining in Los Angeles with red walls, painted wood floors, a standard fireplace, a stone fireplace surround, black floor and vaulted.
This is an example of a mid-sized open plan dining in Los Angeles with red walls, painted wood floors, a standard fireplace, a stone fireplace surround, black floor and vaulted.
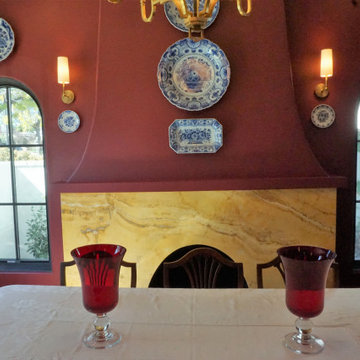
Marble fireplace, wood floorings, mission/tuscany finish
Photo of a mid-sized open plan dining in Los Angeles with red walls, painted wood floors, a standard fireplace, a stone fireplace surround, black floor and vaulted.
Photo of a mid-sized open plan dining in Los Angeles with red walls, painted wood floors, a standard fireplace, a stone fireplace surround, black floor and vaulted.
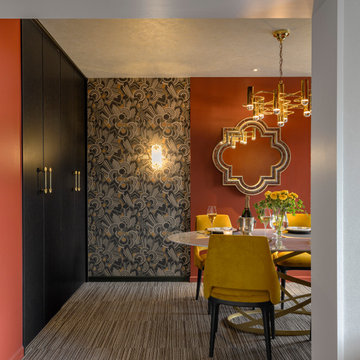
キッチンからみるダイニング。開口枠から見える景色が美しくなるように、開口サイズや照明の位置を検討しました。幾何学柄の壁紙はCASAMANCE、ガラスの照明とシャンデリアはヴィンテージです。
Inspiration for an eclectic dining room in Tokyo with red walls, carpet, no fireplace, black floor and wallpaper.
Inspiration for an eclectic dining room in Tokyo with red walls, carpet, no fireplace, black floor and wallpaper.
Dining Room Design Ideas with Red Walls and Black Floor
1
