Dining Room Design Ideas with Red Walls
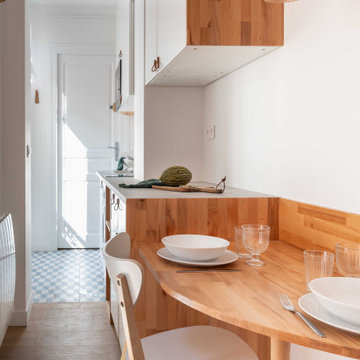
Inspiration for a small contemporary dining room in Paris with red walls and light hardwood floors.
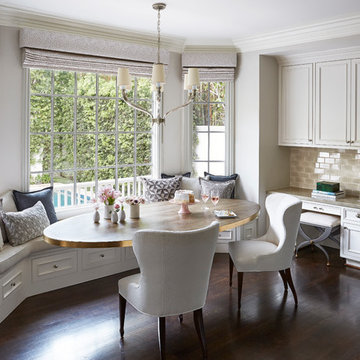
Photo of a traditional kitchen/dining combo in Los Angeles with red walls, dark hardwood floors, no fireplace and brown floor.
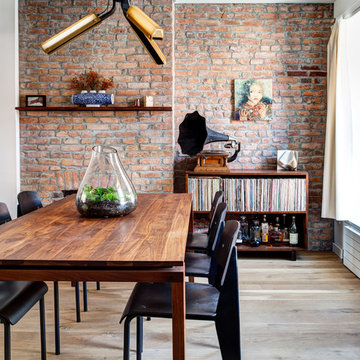
Along the fireplace, the existing brick is exposed to save on finishes, but also add a rustic texture to the space, in contrast with the clean, modern white finishes. To warm up the space, warm walnut furnishings are introduced.
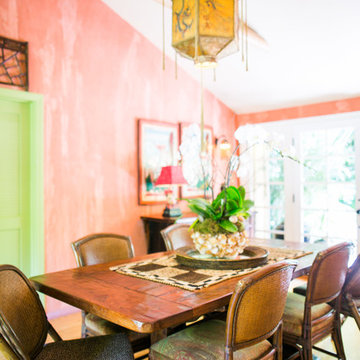
Nancy Neil
Mid-sized asian separate dining room in Santa Barbara with red walls and light hardwood floors.
Mid-sized asian separate dining room in Santa Barbara with red walls and light hardwood floors.

A custom millwork piece in the living room was designed to house an entertainment center, work space, and mud room storage for this 1700 square foot loft in Tribeca. Reclaimed gray wood clads the storage and compliments the gray leather desk. Blackened Steel works with the gray material palette at the desk wall and entertainment area. An island with customization for the family dog completes the large, open kitchen. The floors were ebonized to emphasize the raw materials in the space.
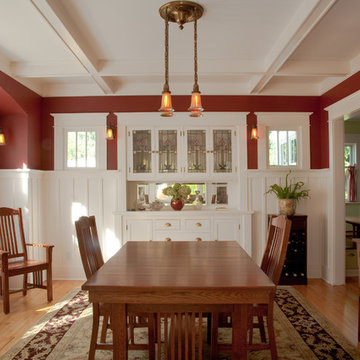
We restored original dining room buffet, box beams and windows. Owners removed a lower ceiling to find original box beams above still in place. Buffet with beveled mirror survived, but not the leaded glass. New art glass panels were made by craftsman James McKeown. Sill of flanking windows was the right height for a plate rail, so there may have once been one. We added continuous rail with wainscot below. Since trim was already painted we used smooth sheets of MDF, and applied wood battens. Arch in bay window and enlarged opening into kitchen are new. Benjamin Moore (BM) colors are "Confederate Red" and "Atrium White." Light fixtures are antiques, and furniture reproductions. David Whelan photo
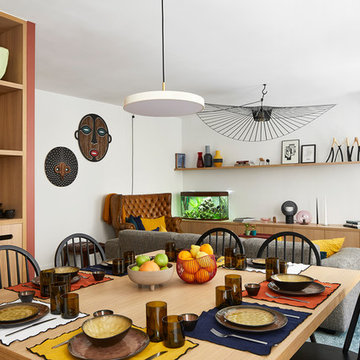
Design ideas for a mid-sized scandinavian open plan dining in Paris with red walls and light hardwood floors.
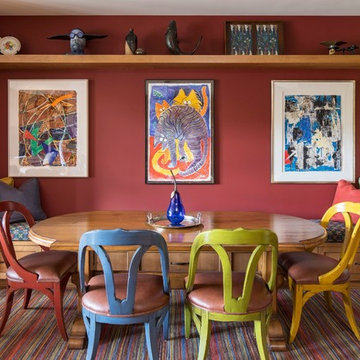
Photo of an eclectic dining room in Minneapolis with red walls, medium hardwood floors and brown floor.
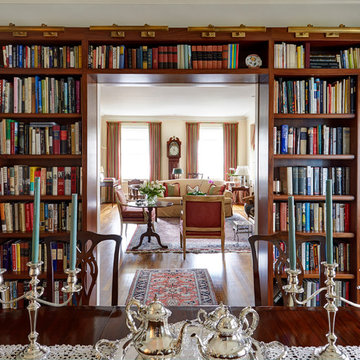
Photos: Mike Kaskel
This is an example of a mid-sized traditional separate dining room in Chicago with red walls, dark hardwood floors and brown floor.
This is an example of a mid-sized traditional separate dining room in Chicago with red walls, dark hardwood floors and brown floor.
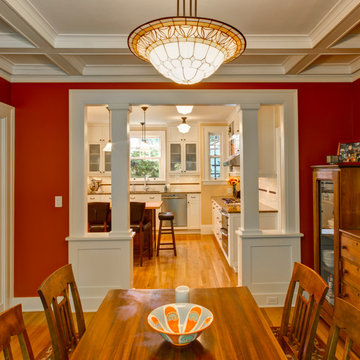
Dining room opened to renovated kitchen with cased opening and craftsman columns.
Arts and crafts separate dining room in Portland with red walls and medium hardwood floors.
Arts and crafts separate dining room in Portland with red walls and medium hardwood floors.
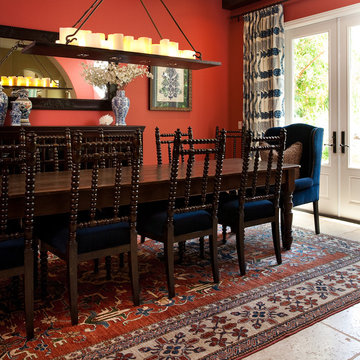
By: Blackband Design www.blackbanddesign.com 949.872.2234
Design ideas for a mediterranean dining room in Los Angeles with red walls.
Design ideas for a mediterranean dining room in Los Angeles with red walls.
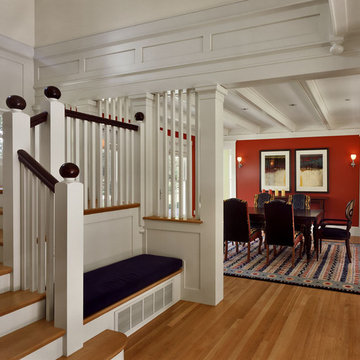
Overlooking the river down a sweep of lawn and pasture, this is a big house that looks like a collection of small houses.
The approach is orchestrated so that the view of the river is hidden from the driveway. You arrive in a courtyard defined on two sides by the pavilions of the house, which are arranged in an L-shape, and on a third side by the barn
The living room and family room pavilions are clad in painted flush boards, with bold details in the spirit of the Greek Revival houses which abound in New England. The attached garage and free-standing barn are interpretations of the New England barn vernacular. The connecting wings between the pavilions are shingled, and distinct in materials and flavor from the pavilions themselves.
All the rooms are oriented towards the river. A combined kitchen/family room occupies the ground floor of the corner pavilion. The eating area is like a pavilion within a pavilion, an elliptical space half in and half out of the house. The ceiling is like a shallow tented canopy that reinforces the specialness of this space.
Photography by Robert Benson
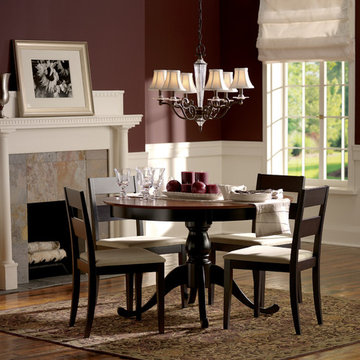
This is an example of a traditional dining room in New York with red walls, dark hardwood floors and a standard fireplace.
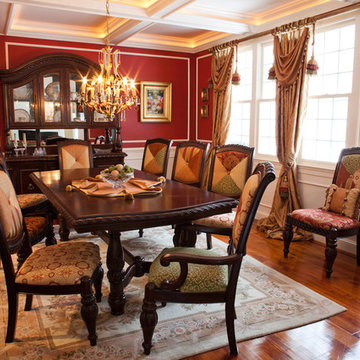
KH Window Fashions, Inc., custom window treatments and dining room chairs, silk fabric panels with decorative trim and tassels, decorative hardware, 12 fabrics were used in the dining room chairs, coordinating decorative pillows, table runner for center of the table.
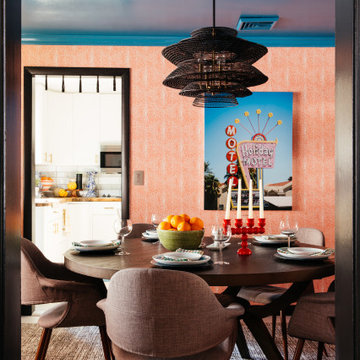
This statement dining room incorporates red patterned wallpaper against a high gloss blue ceiling adorned with a black rattan pendant. Stunning built ins also painted in high gloss have been styled with all of the entertaining essentials!
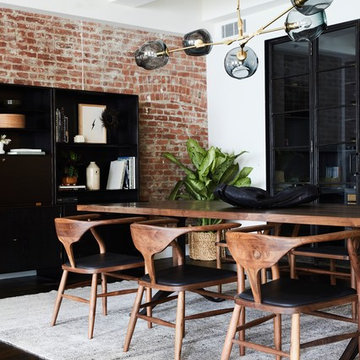
Nicole Franzen
Scandinavian open plan dining in New York with red walls, dark hardwood floors and no fireplace.
Scandinavian open plan dining in New York with red walls, dark hardwood floors and no fireplace.
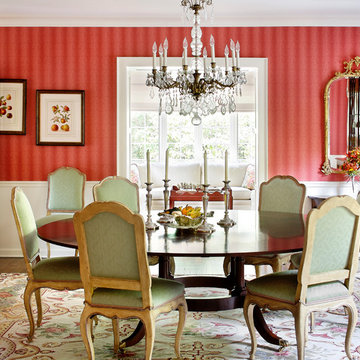
Design ideas for a traditional separate dining room in Chicago with red walls.
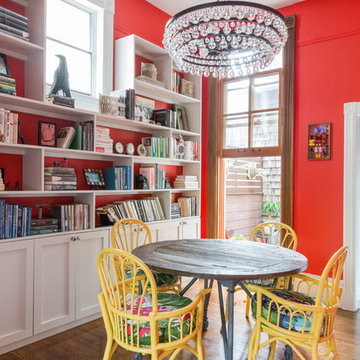
Dining Room
Sara Essex Bradley
Photo of a mid-sized eclectic dining room in San Francisco with red walls, medium hardwood floors and no fireplace.
Photo of a mid-sized eclectic dining room in San Francisco with red walls, medium hardwood floors and no fireplace.
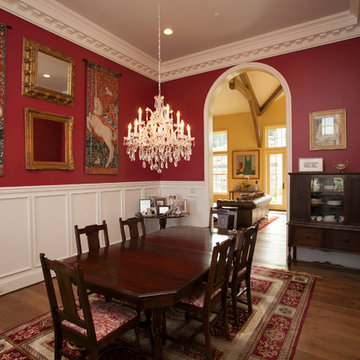
Whitney Lyons Photography
Design ideas for a large traditional separate dining room in Portland with red walls, medium hardwood floors and no fireplace.
Design ideas for a large traditional separate dining room in Portland with red walls, medium hardwood floors and no fireplace.
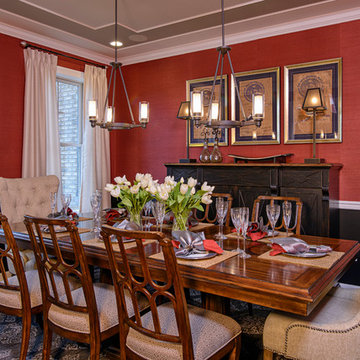
Home design by Winchester Homes
Interior Merchandising by Model Home Interiors
Mid-sized transitional separate dining room in DC Metro with dark hardwood floors, no fireplace and red walls.
Mid-sized transitional separate dining room in DC Metro with dark hardwood floors, no fireplace and red walls.
Dining Room Design Ideas with Red Walls
1