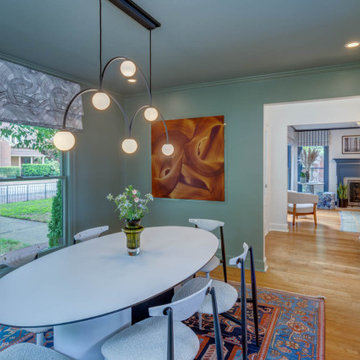Dining Room Design Ideas with Bamboo Floors and Slate Floors
Refine by:
Budget
Sort by:Popular Today
1 - 20 of 2,029 photos
Item 1 of 3

antique furniture, architectural digest, classic design, colorful accents, cool new york homes, cottage core, country home, elegant antique, french country, historic home, traditional vintage home, vintage style
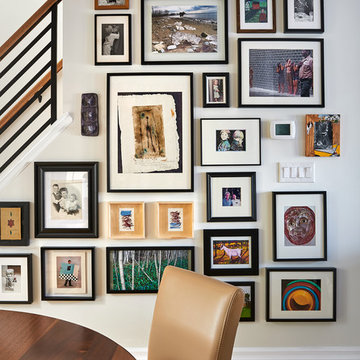
Our client is a traveler and collector of art. He had a very eclectic mix of artwork and mixed media but no allocated space for displaying it. We created a gallery wall using different frame sizes, finishes and styles. This way it feels as if the gallery wall has been added to over time.
Photographer: Stephani Buchman
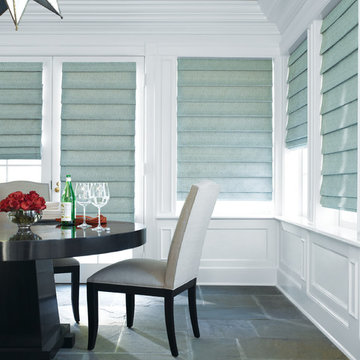
Design ideas for a mid-sized transitional separate dining room in Cleveland with white walls, slate floors, no fireplace and multi-coloured floor.
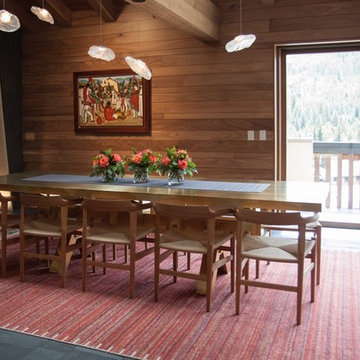
Francisco Cortina / Raquel Hernández
This is an example of an expansive modern open plan dining with slate floors, a standard fireplace, a stone fireplace surround and grey floor.
This is an example of an expansive modern open plan dining with slate floors, a standard fireplace, a stone fireplace surround and grey floor.
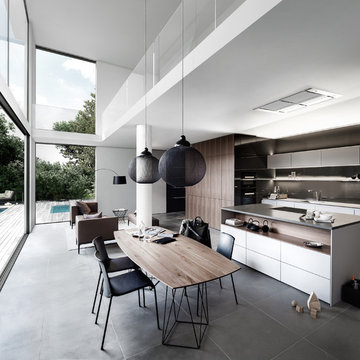
This is an example of a large contemporary kitchen/dining combo in Other with white walls and slate floors.
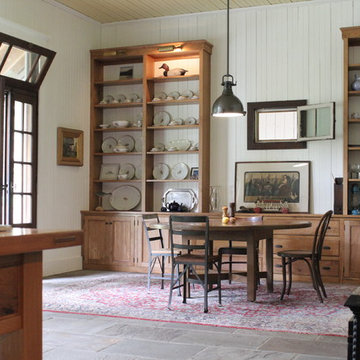
Farm House Kitchen built from a white oak tree harvested from the Owner's property. The Radiant heat in the Kitchen flooring is native Bluestone from Johnston & Rhodes. The double Cast Iron Kohler Sink is a reclaimed fixture with a Rohl faucet. Counters are by Vermont Soapstone. Appliances include a restored Wedgewood stove with double ovens and a refrigerator by Liebherr. Cabinetry designed by JWRA and built by Gergen Woodworks in Newburgh, NY. Lighting including the Pendants and picture lights are fixtures by Hudson Valley Lighting of Newburgh. Featured paintings include Carriage Driver by Chuck Wilkinson, Charlotte Valley Apples by Robert Ginder and Clothesline by Theodore Tihansky.
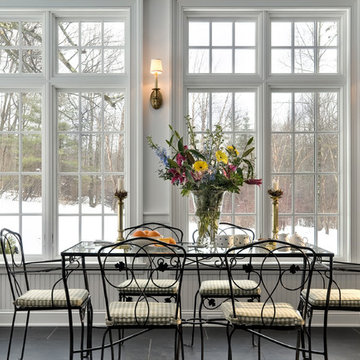
Sun Room.
Dining Area of Sunroom
-Photographer: Rob Karosis
Inspiration for a traditional dining room in New York with slate floors and black floor.
Inspiration for a traditional dining room in New York with slate floors and black floor.
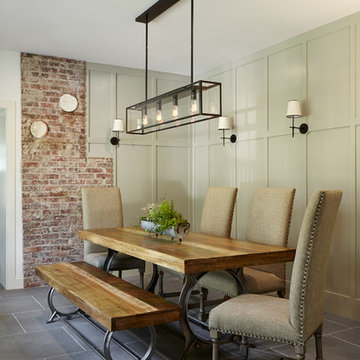
Dining room with board and batten millwork, bluestone flooring, and exposed original brick. Photo by Kyle Born.
This is an example of a mid-sized country separate dining room in Philadelphia with green walls, slate floors and grey floor.
This is an example of a mid-sized country separate dining room in Philadelphia with green walls, slate floors and grey floor.
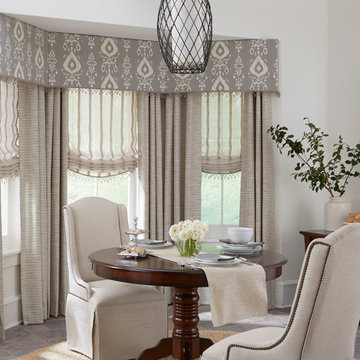
Inspiration for a mid-sized contemporary separate dining room in Other with white walls, slate floors, no fireplace and grey floor.
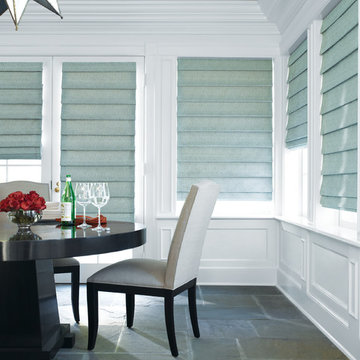
Design ideas for a mid-sized contemporary separate dining room in Chicago with white walls, slate floors, no fireplace and grey floor.

Design ideas for a large modern open plan dining in Orange County with grey walls, slate floors, no fireplace, grey floor and vaulted.

Complete overhaul of the common area in this wonderful Arcadia home.
The living room, dining room and kitchen were redone.
The direction was to obtain a contemporary look but to preserve the warmth of a ranch home.
The perfect combination of modern colors such as grays and whites blend and work perfectly together with the abundant amount of wood tones in this design.
The open kitchen is separated from the dining area with a large 10' peninsula with a waterfall finish detail.
Notice the 3 different cabinet colors, the white of the upper cabinets, the Ash gray for the base cabinets and the magnificent olive of the peninsula are proof that you don't have to be afraid of using more than 1 color in your kitchen cabinets.
The kitchen layout includes a secondary sink and a secondary dishwasher! For the busy life style of a modern family.
The fireplace was completely redone with classic materials but in a contemporary layout.
Notice the porcelain slab material on the hearth of the fireplace, the subway tile layout is a modern aligned pattern and the comfortable sitting nook on the side facing the large windows so you can enjoy a good book with a bright view.
The bamboo flooring is continues throughout the house for a combining effect, tying together all the different spaces of the house.
All the finish details and hardware are honed gold finish, gold tones compliment the wooden materials perfectly.
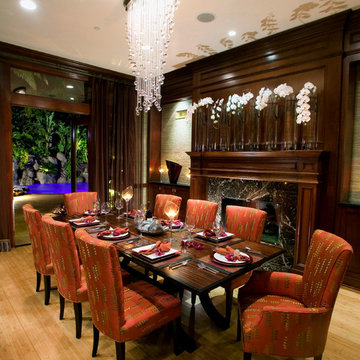
Leonard Ortiz
Inspiration for a large tropical open plan dining in Orange County with beige walls, bamboo floors, a standard fireplace, a stone fireplace surround and beige floor.
Inspiration for a large tropical open plan dining in Orange County with beige walls, bamboo floors, a standard fireplace, a stone fireplace surround and beige floor.
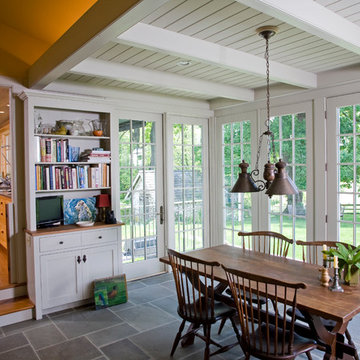
Dining Room
This is an example of a traditional dining room in Philadelphia with white walls and slate floors.
This is an example of a traditional dining room in Philadelphia with white walls and slate floors.
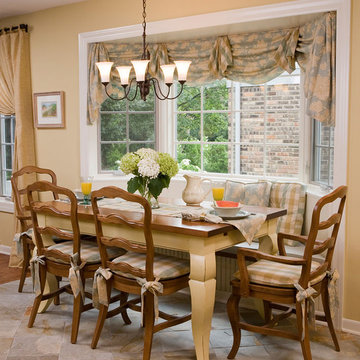
This traditional kitchen features soft pops of color and decorative accents. This Hinsdale, IL home also features built in kitchen bench seating and a large bay window that allows plenty of natural light to brighten up the space.
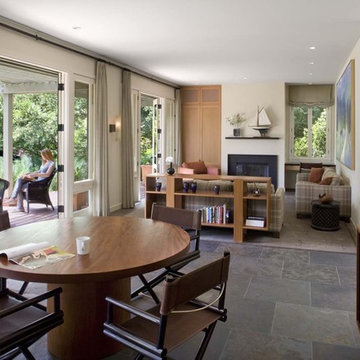
Great Room, Living + Dining Room and Porch of Guest House. Cathy Schwabe, AIA.Designed while at EHDD Architecture. Photograph by David Wakely
Photo of a contemporary open plan dining in San Francisco with slate floors and grey floor.
Photo of a contemporary open plan dining in San Francisco with slate floors and grey floor.
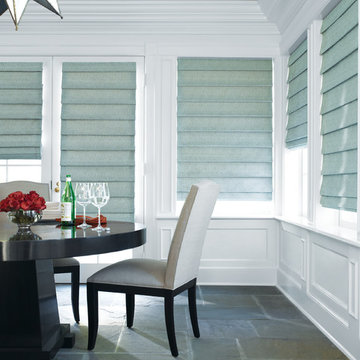
Mid-sized transitional separate dining room in New York with white walls, slate floors, no fireplace and multi-coloured floor.
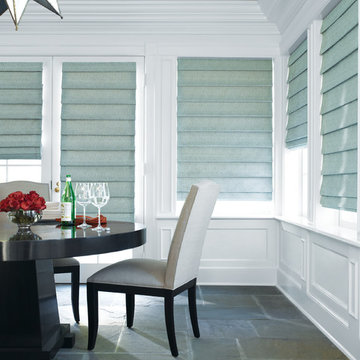
Design ideas for a mid-sized transitional separate dining room in Other with white walls, slate floors, no fireplace and grey floor.
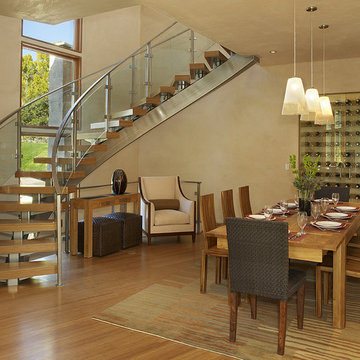
Jason Dewey Photography
Photo of a contemporary dining room in Denver with bamboo floors.
Photo of a contemporary dining room in Denver with bamboo floors.
Dining Room Design Ideas with Bamboo Floors and Slate Floors
1
