Dining Room Design Ideas with Linoleum Floors and Slate Floors
Refine by:
Budget
Sort by:Popular Today
1 - 20 of 1,555 photos

Adding custom storage was a big part of the renovation of this 1950s home, including creating spaces to show off some quirky vintage accessories such as transistor radios, old cameras, homemade treasures and travel souvenirs (such as these little wooden camels from Morocco and London Black Cab).
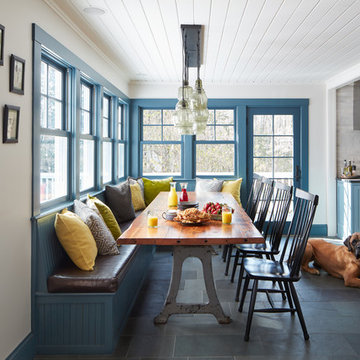
Seating area featuring built in bench seating and plenty of natural light. Table top is made of reclaimed lumber done by Longleaf Lumber. The bottom table legs are reclaimed Rockford Lathe Legs.

Design ideas for a mid-sized contemporary kitchen/dining combo in London with linoleum floors and grey floor.
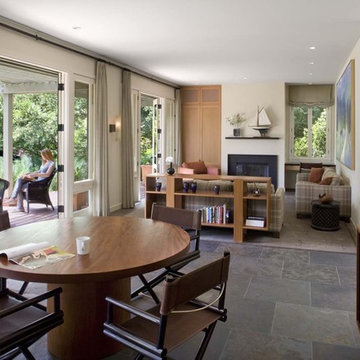
Great Room, Living + Dining Room and Porch of Guest House. Cathy Schwabe, AIA.Designed while at EHDD Architecture. Photograph by David Wakely
Photo of a contemporary open plan dining in San Francisco with slate floors and grey floor.
Photo of a contemporary open plan dining in San Francisco with slate floors and grey floor.
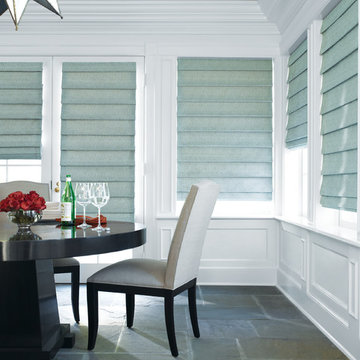
Mid-sized transitional separate dining room in New York with white walls, slate floors, no fireplace and multi-coloured floor.
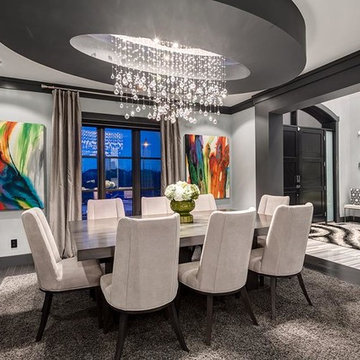
Our Drops of Rain Design is a modern phenomenon. Fine strands of cable cascade creating a dense pattern of faceted crystal spheres. The crystal floats as if to defy gravity, and like a sky of glistening raindrops, this spectacular innovation in crystal lighting gives the impression of great opulence and fashion forward thinking. Each faceted crystal sphere is suspended by its own wire strand that is sturdy enough to hang the crystal, yet thin enough that it almost disappears.
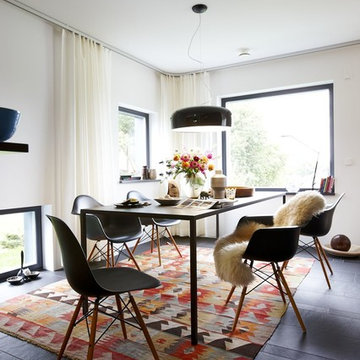
Foto: Heiner Orth
Photo of a mid-sized contemporary separate dining room in Stuttgart with white walls and slate floors.
Photo of a mid-sized contemporary separate dining room in Stuttgart with white walls and slate floors.

Design ideas for a mid-sized country separate dining room in New York with white walls and slate floors.
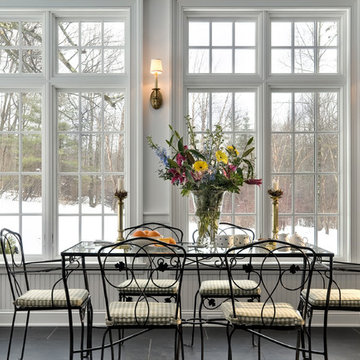
Sun Room.
Dining Area of Sunroom
-Photographer: Rob Karosis
Inspiration for a traditional dining room in New York with slate floors and black floor.
Inspiration for a traditional dining room in New York with slate floors and black floor.

Design ideas for a mid-sized contemporary open plan dining in London with linoleum floors, grey floor and exposed beam.
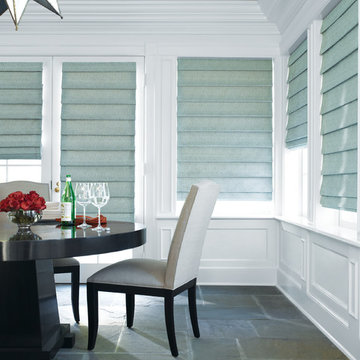
Design ideas for a mid-sized transitional separate dining room in Other with white walls, slate floors, no fireplace and grey floor.
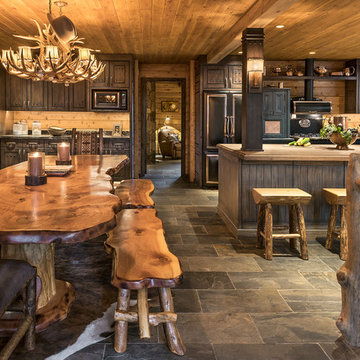
All Cedar Log Cabin the beautiful pines of AZ
Elmira Stove Works appliances
Photos by Mark Boisclair
This is an example of a large country open plan dining in Phoenix with slate floors, brown walls and grey floor.
This is an example of a large country open plan dining in Phoenix with slate floors, brown walls and grey floor.
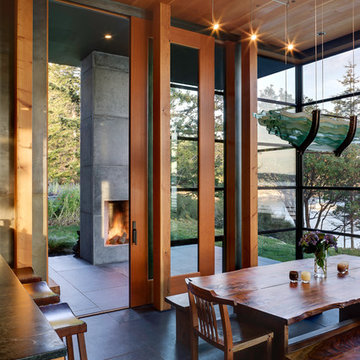
Photographer: Jay Goodrich
This 2800 sf single-family home was completed in 2009. The clients desired an intimate, yet dynamic family residence that reflected the beauty of the site and the lifestyle of the San Juan Islands. The house was built to be both a place to gather for large dinners with friends and family as well as a cozy home for the couple when they are there alone.
The project is located on a stunning, but cripplingly-restricted site overlooking Griffin Bay on San Juan Island. The most practical area to build was exactly where three beautiful old growth trees had already chosen to live. A prior architect, in a prior design, had proposed chopping them down and building right in the middle of the site. From our perspective, the trees were an important essence of the site and respectfully had to be preserved. As a result we squeezed the programmatic requirements, kept the clients on a square foot restriction and pressed tight against property setbacks.
The delineate concept is a stone wall that sweeps from the parking to the entry, through the house and out the other side, terminating in a hook that nestles the master shower. This is the symbolic and functional shield between the public road and the private living spaces of the home owners. All the primary living spaces and the master suite are on the water side, the remaining rooms are tucked into the hill on the road side of the wall.
Off-setting the solid massing of the stone walls is a pavilion which grabs the views and the light to the south, east and west. Built in a position to be hammered by the winter storms the pavilion, while light and airy in appearance and feeling, is constructed of glass, steel, stout wood timbers and doors with a stone roof and a slate floor. The glass pavilion is anchored by two concrete panel chimneys; the windows are steel framed and the exterior skin is of powder coated steel sheathing.
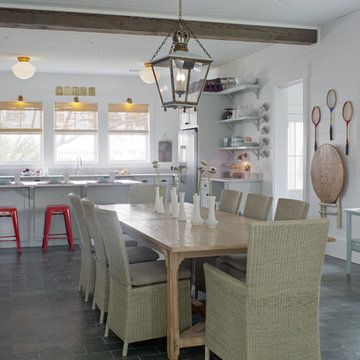
Designer, Joel Snayd. Beach house on Tybee Island in Savannah, GA. This two-story beach house was designed from the ground up by Rethink Design Studio -- architecture + interior design. The first floor living space is wide open allowing for large family gatherings. Old recycled beams were brought into the space to create interest and create natural divisions between the living, dining and kitchen. The crisp white butt joint paneling was offset using the cool gray slate tile below foot. The stairs and cabinets were painted a soft gray, roughly two shades lighter than the floor, and then topped off with a Carerra honed marble. Apple red stools, quirky art, and fun colored bowls add a bit of whimsy and fun.
Wall Color: SW extra white 7006
Cabinet Color: BM Sterling 1591
Floor: 6x12 Squall Slate (local tile supplier)
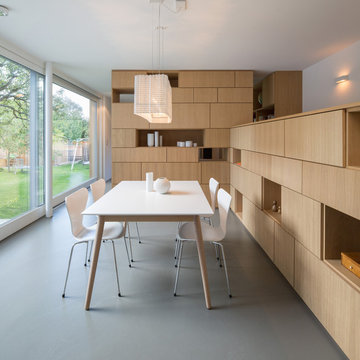
H.Stolz
Photo of a mid-sized contemporary open plan dining in Munich with white walls, linoleum floors and grey floor.
Photo of a mid-sized contemporary open plan dining in Munich with white walls, linoleum floors and grey floor.
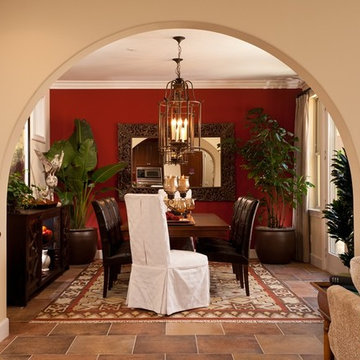
Mid-sized mediterranean separate dining room in San Diego with beige walls, slate floors and no fireplace.
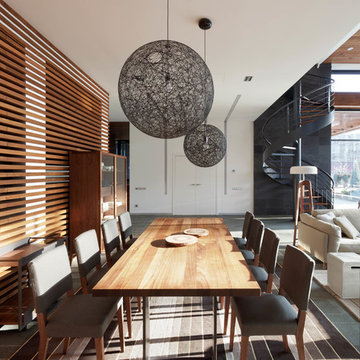
Алексей Князев
Inspiration for a large contemporary open plan dining in Moscow with white walls, slate floors and grey floor.
Inspiration for a large contemporary open plan dining in Moscow with white walls, slate floors and grey floor.
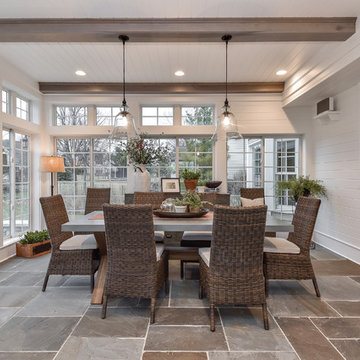
Inspiration for a country dining room in Chicago with slate floors, a standard fireplace and a stone fireplace surround.
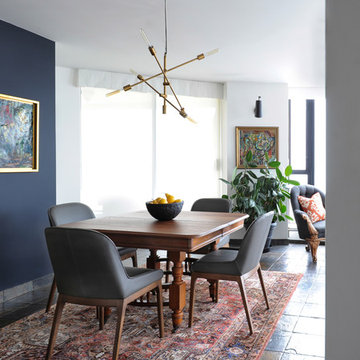
The homeowners of this condo sought our assistance when downsizing from a large family home on Howe Sound to a small urban condo in Lower Lonsdale, North Vancouver. They asked us to incorporate many of their precious antiques and art pieces into the new design. Our challenges here were twofold; first, how to deal with the unconventional curved floor plan with vast South facing windows that provide a 180 degree view of downtown Vancouver, and second, how to successfully merge an eclectic collection of antique pieces into a modern setting. We began by updating most of their artwork with new matting and framing. We created a gallery effect by grouping like artwork together and displaying larger pieces on the sections of wall between the windows, lighting them with black wall sconces for a graphic effect. We re-upholstered their antique seating with more contemporary fabrics choices - a gray flannel on their Victorian fainting couch and a fun orange chenille animal print on their Louis style chairs. We selected black as an accent colour for many of the accessories as well as the dining room wall to give the space a sophisticated modern edge. The new pieces that we added, including the sofa, coffee table and dining light fixture are mid century inspired, bridging the gap between old and new. White walls and understated wallpaper provide the perfect backdrop for the colourful mix of antique pieces. Interior Design by Lori Steeves, Simply Home Decorating. Photos by Tracey Ayton Photography
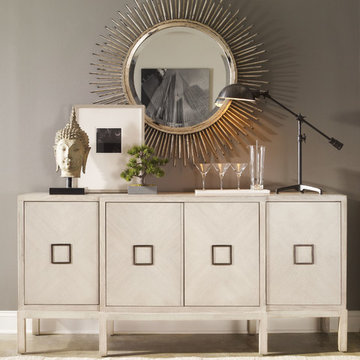
Inspiration for a mid-sized transitional separate dining room in Other with grey walls, linoleum floors, no fireplace and beige floor.
Dining Room Design Ideas with Linoleum Floors and Slate Floors
1