Dining Room Design Ideas with White Walls and Slate Floors
Refine by:
Budget
Sort by:Popular Today
1 - 20 of 391 photos
Item 1 of 3
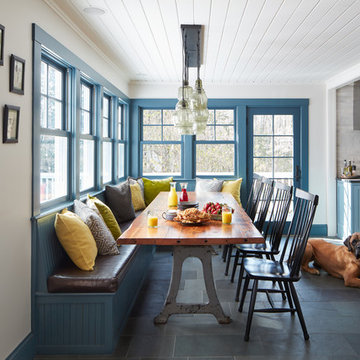
Seating area featuring built in bench seating and plenty of natural light. Table top is made of reclaimed lumber done by Longleaf Lumber. The bottom table legs are reclaimed Rockford Lathe Legs.
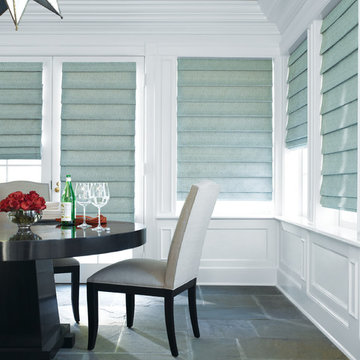
Design ideas for a mid-sized transitional separate dining room in Cleveland with white walls, slate floors, no fireplace and multi-coloured floor.
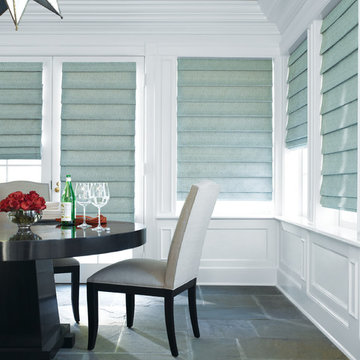
This is an example of a mid-sized transitional separate dining room in Other with white walls, slate floors, no fireplace and multi-coloured floor.
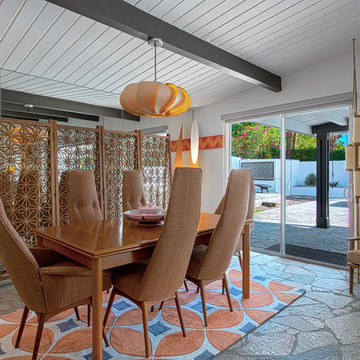
Photo of a mid-sized midcentury open plan dining in Other with white walls, slate floors, a standard fireplace, a stone fireplace surround and brown floor.
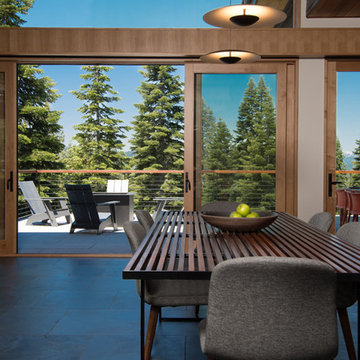
View from Dining table to View Deck. Photo by Jeff Freeman.
Inspiration for a mid-sized midcentury open plan dining in Sacramento with white walls, slate floors and grey floor.
Inspiration for a mid-sized midcentury open plan dining in Sacramento with white walls, slate floors and grey floor.

Design ideas for a mid-sized country separate dining room in New York with white walls and slate floors.
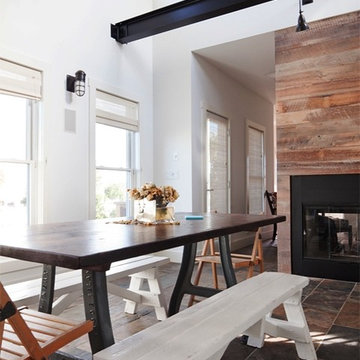
2012 Design Excellence Award, Residential Design+Build Magazine
2011 Watermark Award
Design ideas for a small contemporary kitchen/dining combo in New York with white walls, slate floors, a two-sided fireplace, a wood fireplace surround and multi-coloured floor.
Design ideas for a small contemporary kitchen/dining combo in New York with white walls, slate floors, a two-sided fireplace, a wood fireplace surround and multi-coloured floor.
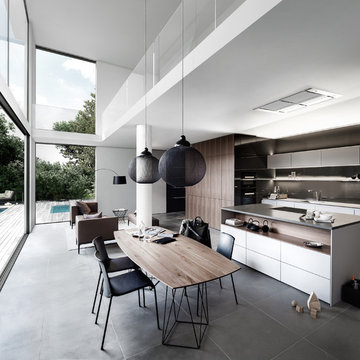
This is an example of a large contemporary kitchen/dining combo in Other with white walls and slate floors.
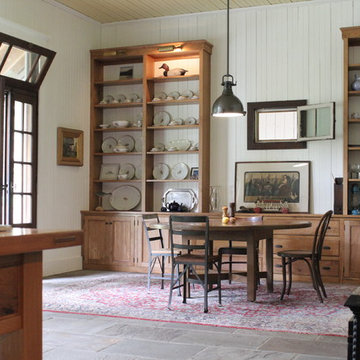
Farm House Kitchen built from a white oak tree harvested from the Owner's property. The Radiant heat in the Kitchen flooring is native Bluestone from Johnston & Rhodes. The double Cast Iron Kohler Sink is a reclaimed fixture with a Rohl faucet. Counters are by Vermont Soapstone. Appliances include a restored Wedgewood stove with double ovens and a refrigerator by Liebherr. Cabinetry designed by JWRA and built by Gergen Woodworks in Newburgh, NY. Lighting including the Pendants and picture lights are fixtures by Hudson Valley Lighting of Newburgh. Featured paintings include Carriage Driver by Chuck Wilkinson, Charlotte Valley Apples by Robert Ginder and Clothesline by Theodore Tihansky.
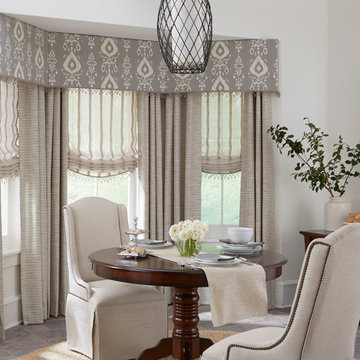
Inspiration for a mid-sized contemporary separate dining room in Other with white walls, slate floors, no fireplace and grey floor.
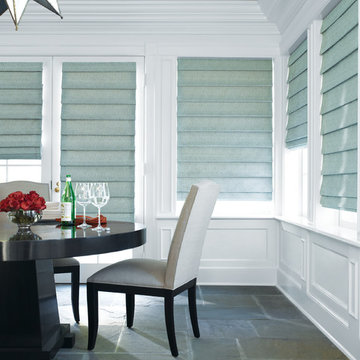
Design ideas for a mid-sized contemporary separate dining room in Chicago with white walls, slate floors, no fireplace and grey floor.
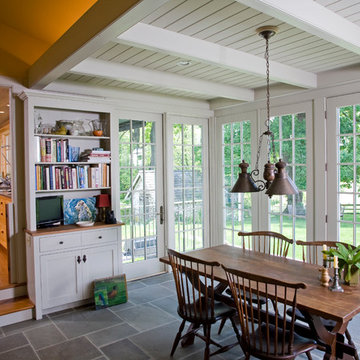
Dining Room
This is an example of a traditional dining room in Philadelphia with white walls and slate floors.
This is an example of a traditional dining room in Philadelphia with white walls and slate floors.
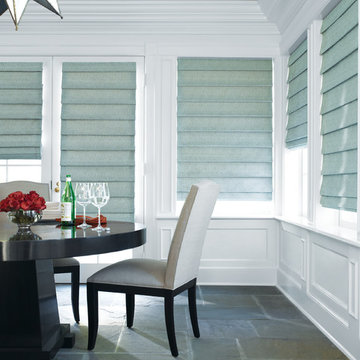
Mid-sized transitional separate dining room in New York with white walls, slate floors, no fireplace and multi-coloured floor.
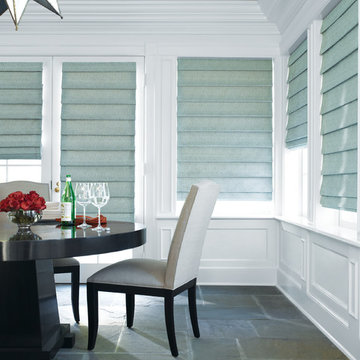
Design ideas for a mid-sized transitional separate dining room in Other with white walls, slate floors, no fireplace and grey floor.
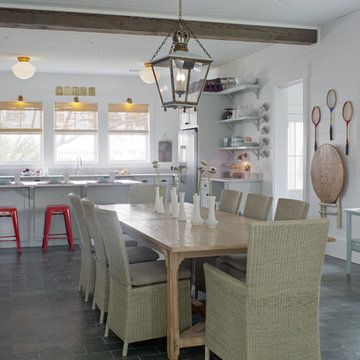
Designer, Joel Snayd. Beach house on Tybee Island in Savannah, GA. This two-story beach house was designed from the ground up by Rethink Design Studio -- architecture + interior design. The first floor living space is wide open allowing for large family gatherings. Old recycled beams were brought into the space to create interest and create natural divisions between the living, dining and kitchen. The crisp white butt joint paneling was offset using the cool gray slate tile below foot. The stairs and cabinets were painted a soft gray, roughly two shades lighter than the floor, and then topped off with a Carerra honed marble. Apple red stools, quirky art, and fun colored bowls add a bit of whimsy and fun.
Wall Color: SW extra white 7006
Cabinet Color: BM Sterling 1591
Floor: 6x12 Squall Slate (local tile supplier)
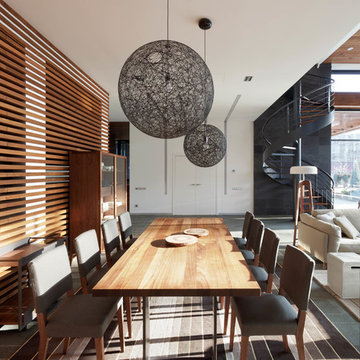
Алексей Князев
Inspiration for a large contemporary open plan dining in Moscow with white walls, slate floors and grey floor.
Inspiration for a large contemporary open plan dining in Moscow with white walls, slate floors and grey floor.
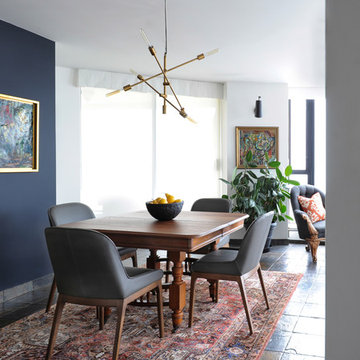
The homeowners of this condo sought our assistance when downsizing from a large family home on Howe Sound to a small urban condo in Lower Lonsdale, North Vancouver. They asked us to incorporate many of their precious antiques and art pieces into the new design. Our challenges here were twofold; first, how to deal with the unconventional curved floor plan with vast South facing windows that provide a 180 degree view of downtown Vancouver, and second, how to successfully merge an eclectic collection of antique pieces into a modern setting. We began by updating most of their artwork with new matting and framing. We created a gallery effect by grouping like artwork together and displaying larger pieces on the sections of wall between the windows, lighting them with black wall sconces for a graphic effect. We re-upholstered their antique seating with more contemporary fabrics choices - a gray flannel on their Victorian fainting couch and a fun orange chenille animal print on their Louis style chairs. We selected black as an accent colour for many of the accessories as well as the dining room wall to give the space a sophisticated modern edge. The new pieces that we added, including the sofa, coffee table and dining light fixture are mid century inspired, bridging the gap between old and new. White walls and understated wallpaper provide the perfect backdrop for the colourful mix of antique pieces. Interior Design by Lori Steeves, Simply Home Decorating. Photos by Tracey Ayton Photography
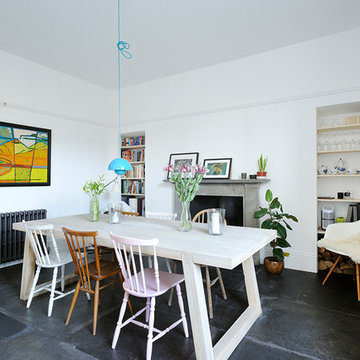
Dining room with large chunky table. Original flagstone flooring restored. New cast iron radiator, and bookshelves in alcoves. Copyright Nigel Rigden
This is an example of a large scandinavian kitchen/dining combo in Other with white walls, slate floors, a stone fireplace surround and a standard fireplace.
This is an example of a large scandinavian kitchen/dining combo in Other with white walls, slate floors, a stone fireplace surround and a standard fireplace.
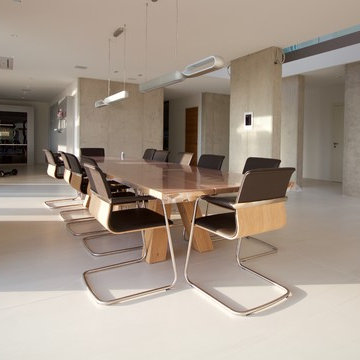
Photo of a large contemporary open plan dining in Nuremberg with white walls, slate floors and beige floor.
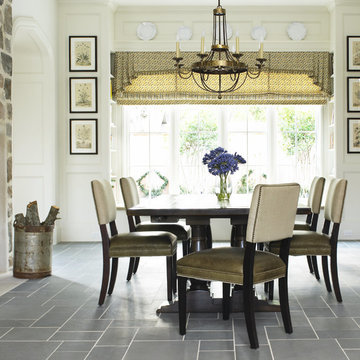
Traditional dining room in Houston with white walls, slate floors and grey floor.
Dining Room Design Ideas with White Walls and Slate Floors
1