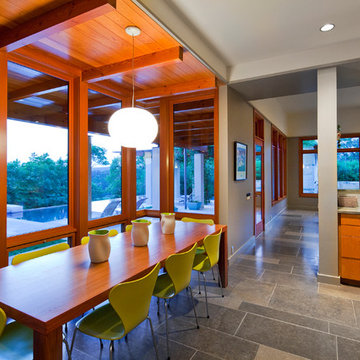Dining Room Design Ideas with Slate Floors
Refine by:
Budget
Sort by:Popular Today
21 - 40 of 1,096 photos
Item 1 of 2
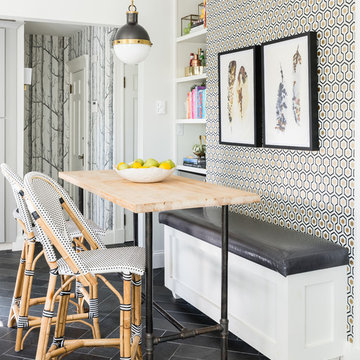
Jessica Delaney Photography
Inspiration for a small transitional dining room in Boston with slate floors and multi-coloured walls.
Inspiration for a small transitional dining room in Boston with slate floors and multi-coloured walls.

Originally, the dining layout was too small for our clients needs. We reconfigured the space to allow for a larger dining table to entertain guests. Adding the layered lighting installation helped to define the longer space and bring organic flow and loose curves above the angular custom dining table. The door to the pantry is disguised by the wood paneling on the wall.
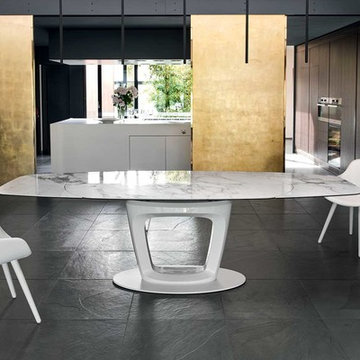
Design ideas for a large contemporary kitchen/dining combo in Birmingham with brown walls, slate floors, no fireplace and grey floor.
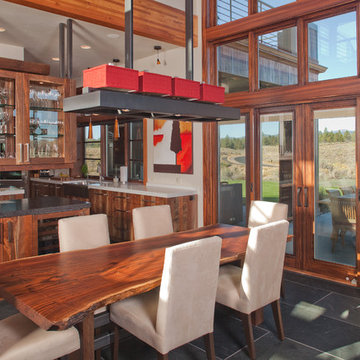
The kitchen in this home is set off by the floating buffet & upper glass cabinet. The table was crafted from a single slab of black walnut with an custom iron base. The sliding doors lead to the covered patio and pool beyond.
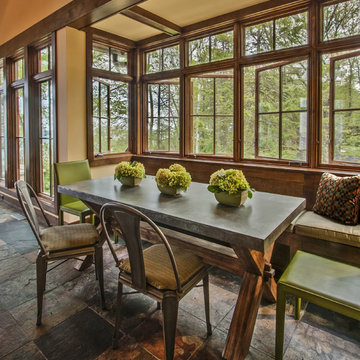
Photo: Joe DeMaio
Country dining room in Milwaukee with beige walls and slate floors.
Country dining room in Milwaukee with beige walls and slate floors.
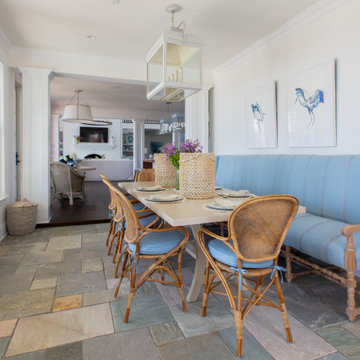
Inspiration for a beach style separate dining room in Baltimore with white walls, slate floors, no fireplace and multi-coloured floor.
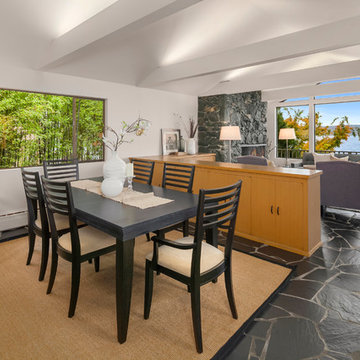
Photo of a large midcentury open plan dining in Seattle with white walls, slate floors, a standard fireplace, a stone fireplace surround and black floor.
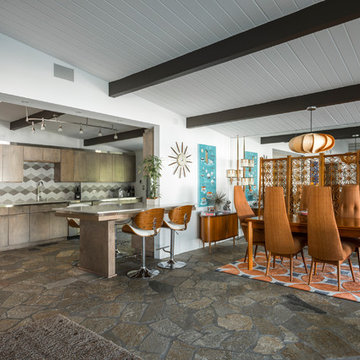
Design ideas for a mid-sized midcentury open plan dining with white walls, slate floors, a standard fireplace, a plaster fireplace surround and brown floor.
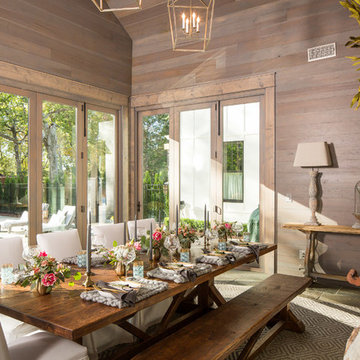
Amazing front porch of a modern farmhouse built by Steve Powell Homes (www.stevepowellhomes.com). Photo Credit: David Cannon Photography (www.davidcannonphotography.com)
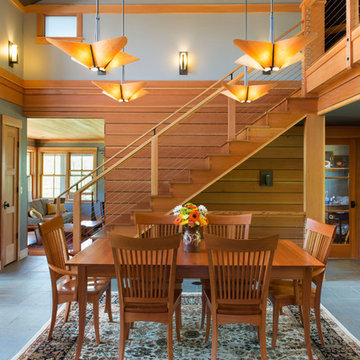
View of the dining room surrounded by craftsman stair.
Photo by John W. Hession
Photo of a large arts and crafts kitchen/dining combo in Portland Maine with grey walls and slate floors.
Photo of a large arts and crafts kitchen/dining combo in Portland Maine with grey walls and slate floors.
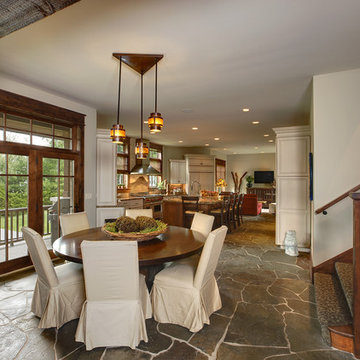
Design ideas for a country open plan dining in Chicago with slate floors, beige walls and no fireplace.
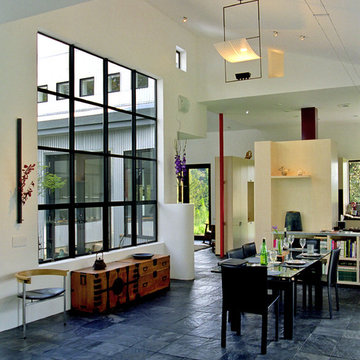
Photo of a modern open plan dining in San Francisco with slate floors and blue floor.
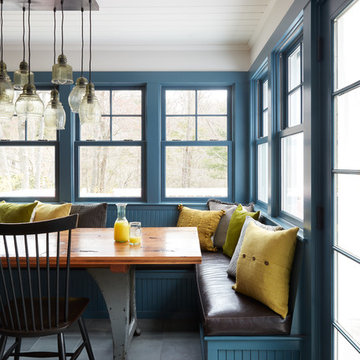
Design ideas for a mid-sized country kitchen/dining combo in Boston with white walls, slate floors and grey floor.
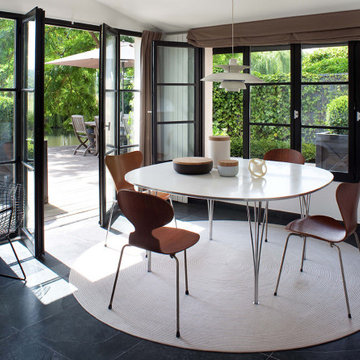
Photo of a contemporary dining room in Paris with white walls, slate floors and black floor.
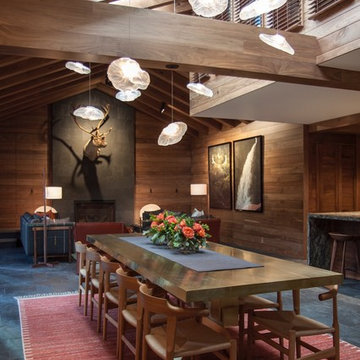
Francisco Cortina / Raquel Hernández
This is an example of an expansive country open plan dining with slate floors, a standard fireplace, a stone fireplace surround, grey floor and brown walls.
This is an example of an expansive country open plan dining with slate floors, a standard fireplace, a stone fireplace surround, grey floor and brown walls.
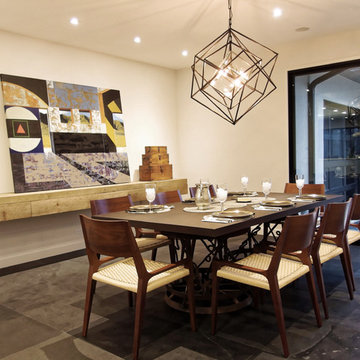
Photo of a mid-sized contemporary open plan dining in Chicago with white walls and slate floors.
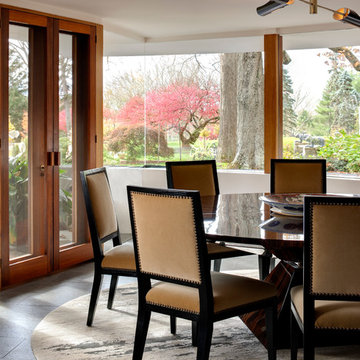
bruce buck
Design ideas for a mid-sized contemporary separate dining room in New York with white walls, slate floors and no fireplace.
Design ideas for a mid-sized contemporary separate dining room in New York with white walls, slate floors and no fireplace.
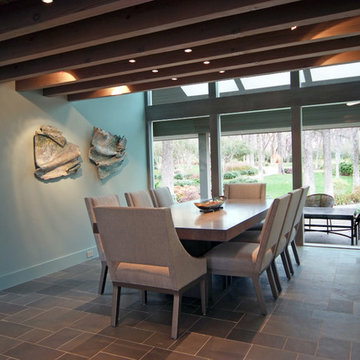
The interior redesign job at Frank and Kay Dickens' residence started with the purchase of one extraordinary piece of furniture and ultimately led to a home completely transformed. It’s a trend we see repeated with our customers time and time again. Read more about this project > http://cantoni.com/interior-design-services/projects/tranquillite-project.
Photos by David DeLeon
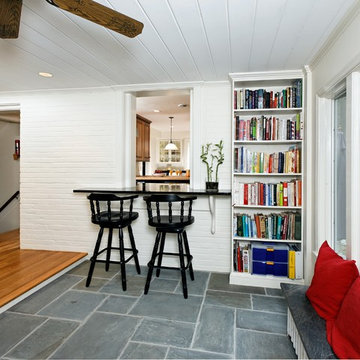
We were delighted to remodel the kitchen of our CEO’s home . The tiny kitchen was hanging on by a thread. We blew out a wall incorporating the dining room into the space and added a new sunny dining room off the back of the home. The warm wood cabinets and black accents fit with the style of the home and the personality of our home owners. We hope you find them inspiring.
Dining Room Design Ideas with Slate Floors
2
