Dining Room Design Ideas with Slate Floors
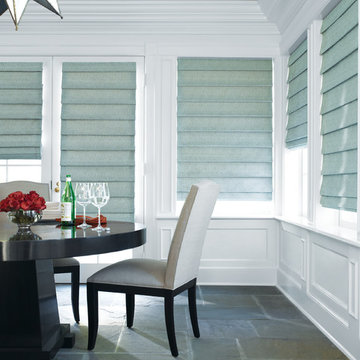
Mid-sized transitional separate dining room in New York with white walls, slate floors, no fireplace and multi-coloured floor.
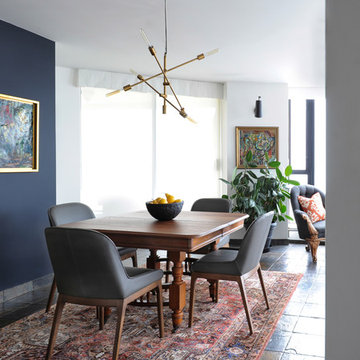
The homeowners of this condo sought our assistance when downsizing from a large family home on Howe Sound to a small urban condo in Lower Lonsdale, North Vancouver. They asked us to incorporate many of their precious antiques and art pieces into the new design. Our challenges here were twofold; first, how to deal with the unconventional curved floor plan with vast South facing windows that provide a 180 degree view of downtown Vancouver, and second, how to successfully merge an eclectic collection of antique pieces into a modern setting. We began by updating most of their artwork with new matting and framing. We created a gallery effect by grouping like artwork together and displaying larger pieces on the sections of wall between the windows, lighting them with black wall sconces for a graphic effect. We re-upholstered their antique seating with more contemporary fabrics choices - a gray flannel on their Victorian fainting couch and a fun orange chenille animal print on their Louis style chairs. We selected black as an accent colour for many of the accessories as well as the dining room wall to give the space a sophisticated modern edge. The new pieces that we added, including the sofa, coffee table and dining light fixture are mid century inspired, bridging the gap between old and new. White walls and understated wallpaper provide the perfect backdrop for the colourful mix of antique pieces. Interior Design by Lori Steeves, Simply Home Decorating. Photos by Tracey Ayton Photography
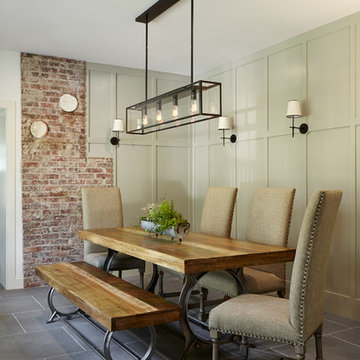
Dining room with board and batten millwork, bluestone flooring, and exposed original brick. Photo by Kyle Born.
This is an example of a mid-sized country separate dining room in Philadelphia with green walls, slate floors and grey floor.
This is an example of a mid-sized country separate dining room in Philadelphia with green walls, slate floors and grey floor.
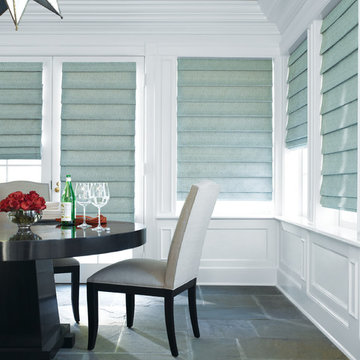
This is an example of a mid-sized transitional separate dining room in Other with white walls, slate floors, no fireplace and multi-coloured floor.
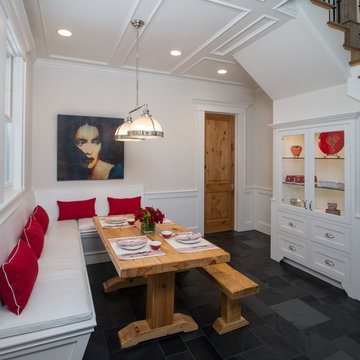
This young family wanted a home that was bright, relaxed and clean lined which supported their desire to foster a sense of openness and enhance communication. Graceful style that would be comfortable and timeless was a primary goal.
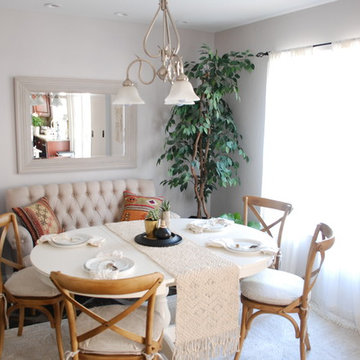
The client came to us to transform a room in their new house, with the purpose of entertaining friends. In order to give them the relaxed, airy vibe they were looking for, the original outdated space needed some TLC... starting with a coat of paint. We did a walk through with the client to get a feel for the room we’d be working with, asked the couple to give us some insight into their budget and color and style preferences, and then we got to work!
We created three unique design concepts with their preferences in mind: Beachy, Breezy and Boho. Our client chose concept #2 "Breezy" and we got cranking on the procurement and installation (as in putting together an Ikea table).From designing, editing, and ordering to installing, our process took just a few weeks for this project (most of the lag time spent waiting for furniture to arrive)! And we managed to get the husband's seal of approval, too. Double win.
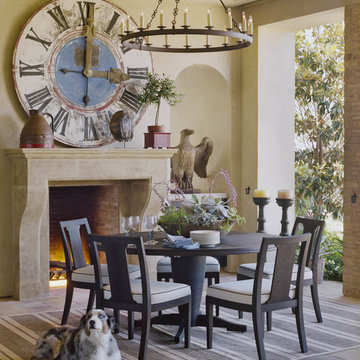
Design ideas for a mid-sized mediterranean separate dining room in Orange County with beige walls, slate floors and multi-coloured floor.
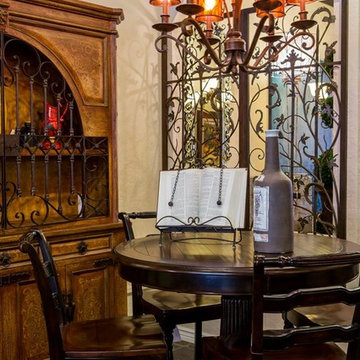
This is an example of a small traditional separate dining room in Boise with beige walls, slate floors and no fireplace.
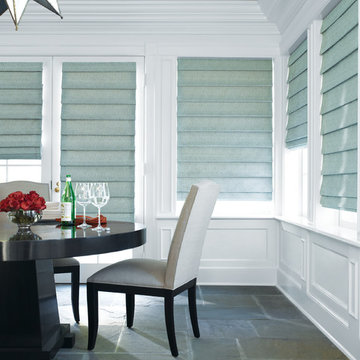
Design ideas for a mid-sized contemporary separate dining room in Chicago with white walls, slate floors, no fireplace and grey floor.
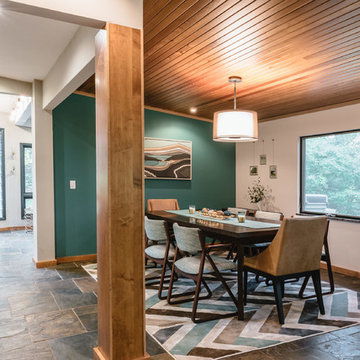
This is an example of a midcentury kitchen/dining combo in Detroit with green walls, slate floors and multi-coloured floor.
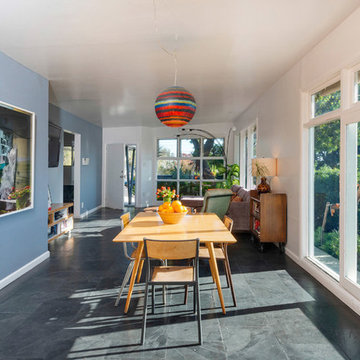
Photos by Michael McNamara, Shooting LA
Mid-sized midcentury kitchen/dining combo in Phoenix with blue walls, slate floors and no fireplace.
Mid-sized midcentury kitchen/dining combo in Phoenix with blue walls, slate floors and no fireplace.
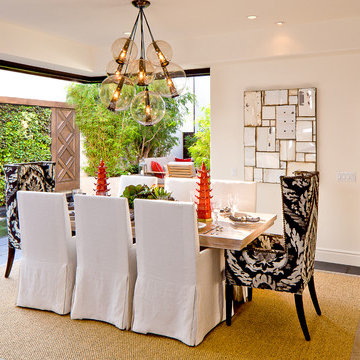
The custom designed dining room furniture mixes bold, contemporary pieces with more relaxed traditional pieces and is set against floor to ceiling glass doors that open to an outdoor living wall and water feature.
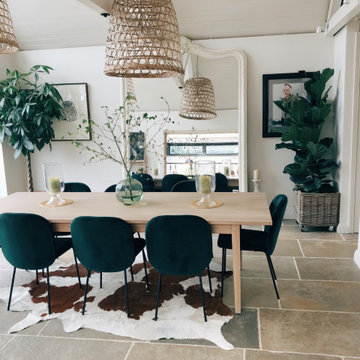
A beautiful and stylish dining room for a busy family. spacious with lots of light. The homeowner has an amazing eye for interiors and has a great collection of wonderful art and vintage pieces. The floor is actually stone.
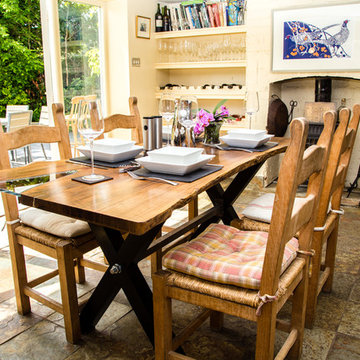
On top, an air-dried walnut slab with live edges preserved on opposing sides. Where the trunk naturally branches, glass has been installed to enhance its raw beauty.
Its original shakes, knots and cracks are accentuated with natural pewter. This table top sits upon ash legs, stabilised by a bracing bar of finished steel, anchored with our own lathe-cut bolt. The piece is finished for hardwearing protection that emphasises the grain of the wood.
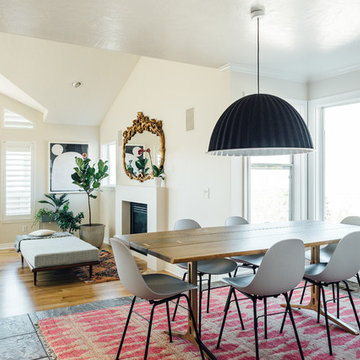
Design ideas for a mid-sized eclectic open plan dining in Salt Lake City with white walls, slate floors, a standard fireplace, a plaster fireplace surround and grey floor.
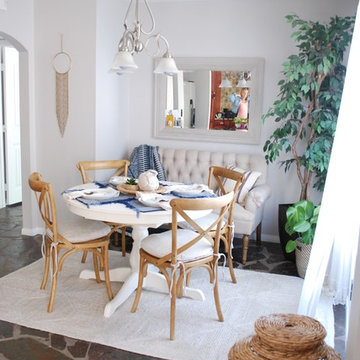
The client came to us to transform a room in their new house, with the purpose of entertaining friends. In order to give them the relaxed, airy vibe they were looking for, the original outdated space needed some TLC... starting with a coat of paint. We did a walk through with the client to get a feel for the room we’d be working with, asked the couple to give us some insight into their budget and color and style preferences, and then we got to work!
We created three unique design concepts with their preferences in mind: Beachy, Breezy and Boho. Our client chose concept #2 "Breezy" and we got cranking on the procurement and installation (as in putting together an Ikea table).From designing, editing, and ordering to installing, our process took just a few weeks for this project (most of the lag time spent waiting for furniture to arrive)! And we managed to get the husband's seal of approval, too. Double win.
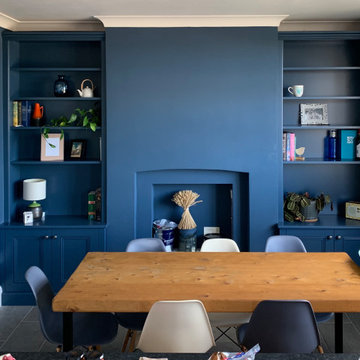
Classic Alcove cabinets sprayed to match the blue walls.
Small eclectic kitchen/dining combo in Other with blue walls, slate floors and grey floor.
Small eclectic kitchen/dining combo in Other with blue walls, slate floors and grey floor.
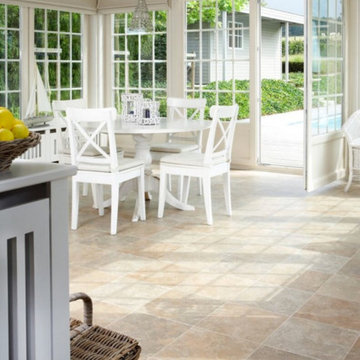
Photo of a mid-sized traditional kitchen/dining combo in New York with white walls, slate floors, no fireplace and multi-coloured floor.
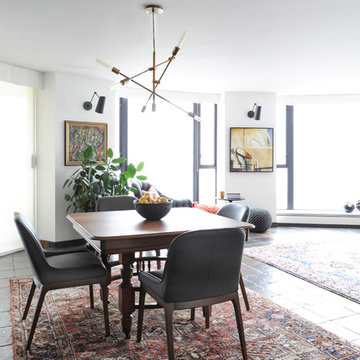
The homeowners of this condo sought our assistance when downsizing from a large family home on Howe Sound to a small urban condo in Lower Lonsdale, North Vancouver. They asked us to incorporate many of their precious antiques and art pieces into the new design. Our challenges here were twofold; first, how to deal with the unconventional curved floor plan with vast South facing windows that provide a 180 degree view of downtown Vancouver, and second, how to successfully merge an eclectic collection of antique pieces into a modern setting. We began by updating most of their artwork with new matting and framing. We created a gallery effect by grouping like artwork together and displaying larger pieces on the sections of wall between the windows, lighting them with black wall sconces for a graphic effect. We re-upholstered their antique seating with more contemporary fabrics choices - a gray flannel on their Victorian fainting couch and a fun orange chenille animal print on their Louis style chairs. We selected black as an accent colour for many of the accessories as well as the dining room wall to give the space a sophisticated modern edge. The new pieces that we added, including the sofa, coffee table and dining light fixture are mid century inspired, bridging the gap between old and new. White walls and understated wallpaper provide the perfect backdrop for the colourful mix of antique pieces. Interior Design by Lori Steeves, Simply Home Decorating. Photos by Tracey Ayton Photography
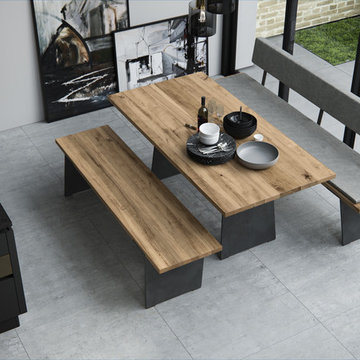
Unterkosntruktion Rohstahl,
Tischplatte und Sitzfläche Eiche massiv
loses Polster auf der Sitzfläche, Lehne rundum gepolstert
This is an example of a large country open plan dining in Munich with white walls, slate floors and grey floor.
This is an example of a large country open plan dining in Munich with white walls, slate floors and grey floor.
Dining Room Design Ideas with Slate Floors
1