All Fireplaces Dining Room Design Ideas with Slate Floors
Sort by:Popular Today
1 - 20 of 136 photos

Design ideas for an expansive country separate dining room in New York with green walls, slate floors, a hanging fireplace, black floor, timber and brick walls.
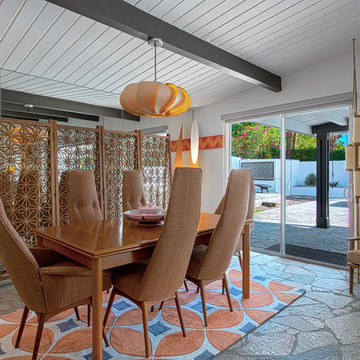
Photo of a mid-sized midcentury open plan dining in Other with white walls, slate floors, a standard fireplace, a stone fireplace surround and brown floor.
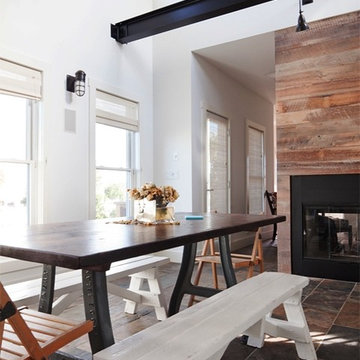
2012 Design Excellence Award, Residential Design+Build Magazine
2011 Watermark Award
Design ideas for a small contemporary kitchen/dining combo in New York with white walls, slate floors, a two-sided fireplace, a wood fireplace surround and multi-coloured floor.
Design ideas for a small contemporary kitchen/dining combo in New York with white walls, slate floors, a two-sided fireplace, a wood fireplace surround and multi-coloured floor.
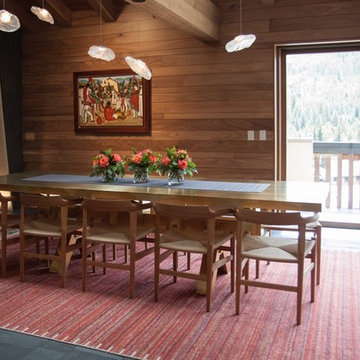
Francisco Cortina / Raquel Hernández
This is an example of an expansive modern open plan dining with slate floors, a standard fireplace, a stone fireplace surround and grey floor.
This is an example of an expansive modern open plan dining with slate floors, a standard fireplace, a stone fireplace surround and grey floor.
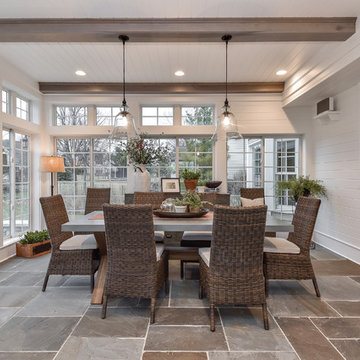
Inspiration for a country dining room in Chicago with slate floors, a standard fireplace and a stone fireplace surround.
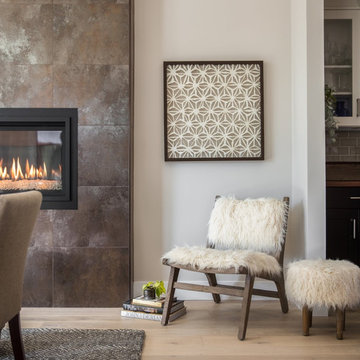
Photo of a mid-sized modern kitchen/dining combo in San Francisco with grey walls, slate floors, a standard fireplace, a tile fireplace surround and brown floor.
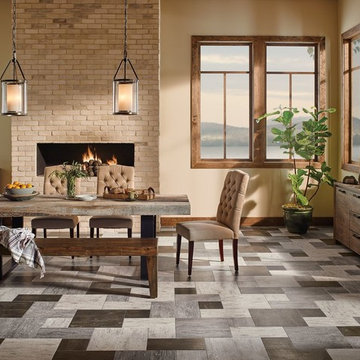
Mid-sized country open plan dining in Other with beige walls, slate floors, a ribbon fireplace and a brick fireplace surround.
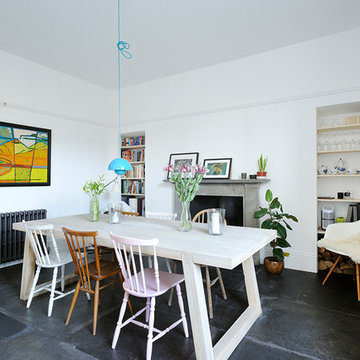
Dining room with large chunky table. Original flagstone flooring restored. New cast iron radiator, and bookshelves in alcoves. Copyright Nigel Rigden
This is an example of a large scandinavian kitchen/dining combo in Other with white walls, slate floors, a stone fireplace surround and a standard fireplace.
This is an example of a large scandinavian kitchen/dining combo in Other with white walls, slate floors, a stone fireplace surround and a standard fireplace.
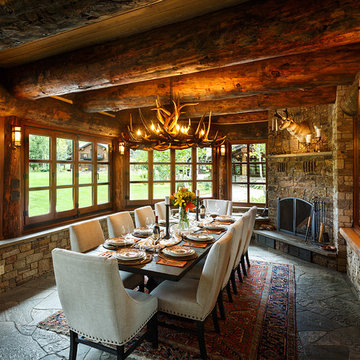
This used to be a sunroom but we turned it into the Dining Room as the house lacked a large dining area for the numerous ranch guests. The antler chandelier was hand made in Pagosa Springs by Rick Johnson. We used linen chairs to brighten the room and provide contrast to the logs. The table and chairs are from Restoration Hardware. The Stone flooring is custom and the fireplace adds a very cozy feel during the colder months.
Tim Flanagan Architect
Veritas General Contractor
Finewood Interiors for cabinetry
Light and Tile Art for lighting and tile and counter tops.
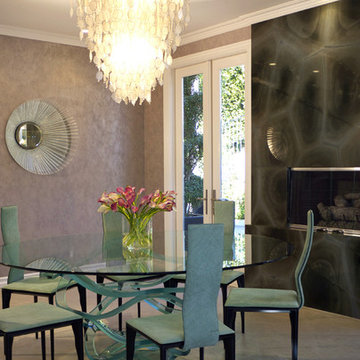
The floating spiral of glass that supports this elegant dining table was selected to pair with the organic shapes in the Green Turtle granite slab specified for this fireplace. The light and wavy italian leather chairs were selected to compliment the table and keep the room feeling airy. The starburst mirror and capiz shell chandelier are like jewelry that finish the ensemble!
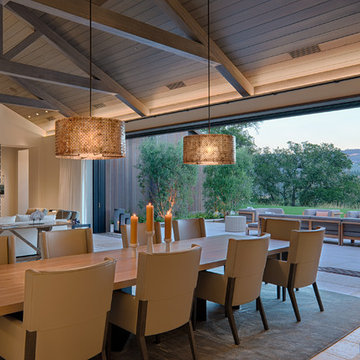
Technical Imagery Studios
Design ideas for an expansive country dining room in San Francisco with white walls, a ribbon fireplace, a wood fireplace surround, beige floor and slate floors.
Design ideas for an expansive country dining room in San Francisco with white walls, a ribbon fireplace, a wood fireplace surround, beige floor and slate floors.
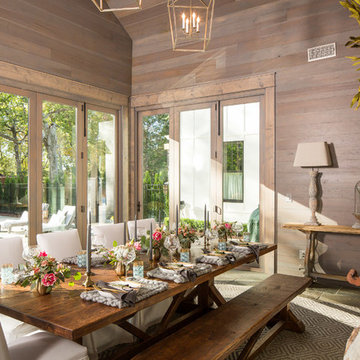
Amazing front porch of a modern farmhouse built by Steve Powell Homes (www.stevepowellhomes.com). Photo Credit: David Cannon Photography (www.davidcannonphotography.com)
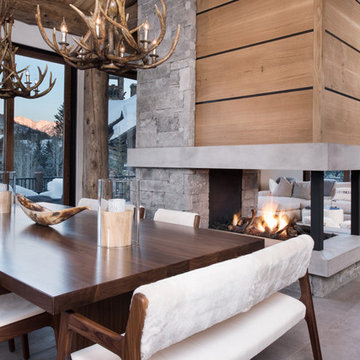
Inspiration for a mid-sized contemporary open plan dining in Denver with beige walls, slate floors, a two-sided fireplace, a stone fireplace surround and grey floor.
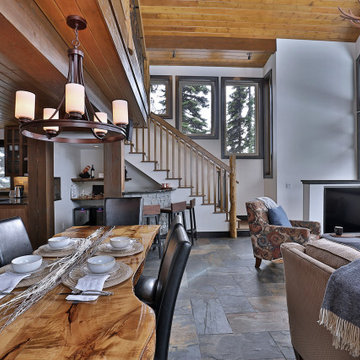
Entering the chalet, an open concept great room greets you. Kitchen, dining, and vaulted living room with wood ceilings create uplifting space to gather and connect. A custom live edge dining table provides a focal point for the room.
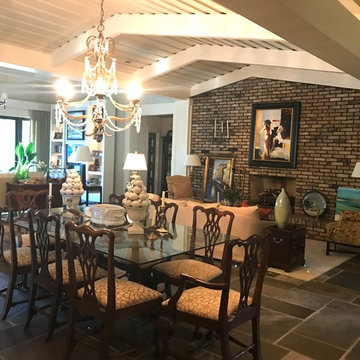
Design ideas for a large traditional open plan dining in Raleigh with white walls, slate floors, a standard fireplace, a brick fireplace surround and grey floor.
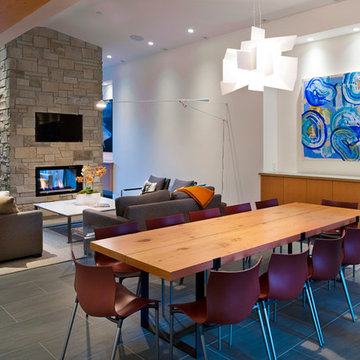
Contemporary Dining Room
Builder: Rockridge Fine Homes
Photography: Jason Brown
Design ideas for a contemporary open plan dining in Vancouver with a two-sided fireplace and slate floors.
Design ideas for a contemporary open plan dining in Vancouver with a two-sided fireplace and slate floors.
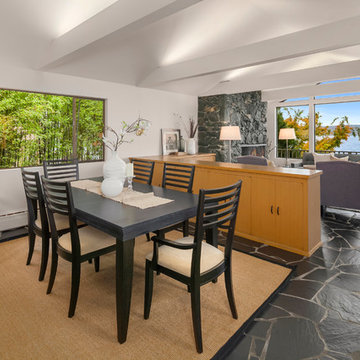
Photo of a large midcentury open plan dining in Seattle with white walls, slate floors, a standard fireplace, a stone fireplace surround and black floor.
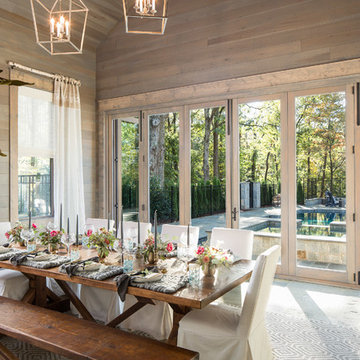
Amazing front porch of a modern farmhouse built by Steve Powell Homes (www.stevepowellhomes.com). Photo Credit: David Cannon Photography (www.davidcannonphotography.com)
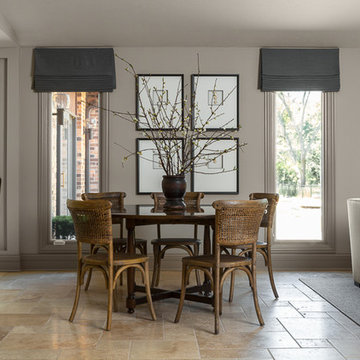
Placing a round table is a perfect shape for conversation. The simple, clean lines allows the cane backed chairs to take center stage. Accessorizing with one of a kind pieces creates the authenticity of the space and provides visual interest. Mixing stone with wood and soft fabrics creates a textural mix to a room.
Photo credit: Janet Mesic Mackie
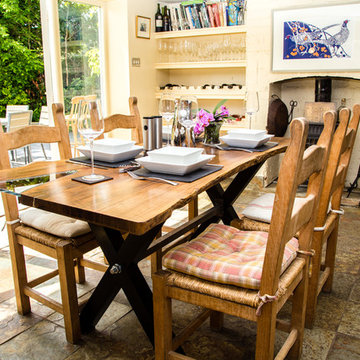
On top, an air-dried walnut slab with live edges preserved on opposing sides. Where the trunk naturally branches, glass has been installed to enhance its raw beauty.
Its original shakes, knots and cracks are accentuated with natural pewter. This table top sits upon ash legs, stabilised by a bracing bar of finished steel, anchored with our own lathe-cut bolt. The piece is finished for hardwearing protection that emphasises the grain of the wood.
All Fireplaces Dining Room Design Ideas with Slate Floors
1