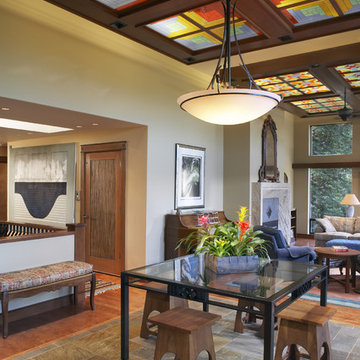Dining Room Design Ideas with Slate Floors
Refine by:
Budget
Sort by:Popular Today
1 - 20 of 113 photos
Item 1 of 3
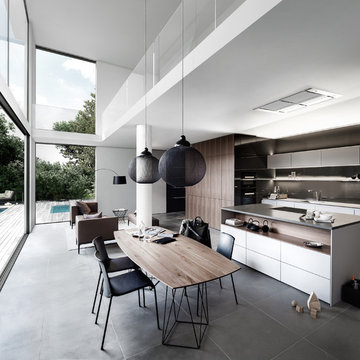
This is an example of a large contemporary kitchen/dining combo in Other with white walls and slate floors.
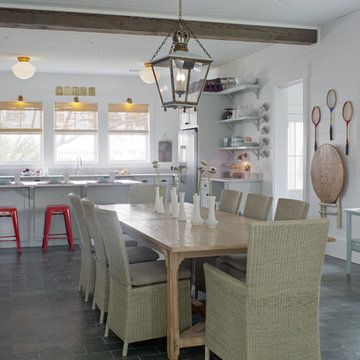
Designer, Joel Snayd. Beach house on Tybee Island in Savannah, GA. This two-story beach house was designed from the ground up by Rethink Design Studio -- architecture + interior design. The first floor living space is wide open allowing for large family gatherings. Old recycled beams were brought into the space to create interest and create natural divisions between the living, dining and kitchen. The crisp white butt joint paneling was offset using the cool gray slate tile below foot. The stairs and cabinets were painted a soft gray, roughly two shades lighter than the floor, and then topped off with a Carerra honed marble. Apple red stools, quirky art, and fun colored bowls add a bit of whimsy and fun.
Wall Color: SW extra white 7006
Cabinet Color: BM Sterling 1591
Floor: 6x12 Squall Slate (local tile supplier)
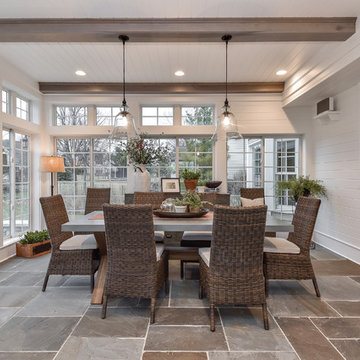
Inspiration for a country dining room in Chicago with slate floors, a standard fireplace and a stone fireplace surround.
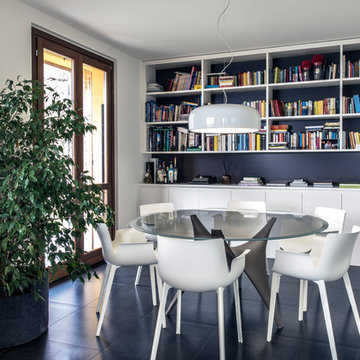
tavolo ARC di Molteni in cemento e vetro, libreria su misura con sfondo nero, sedie Piuma della Kartell in plastica bianca; lampada Smithfield di Flos bianca
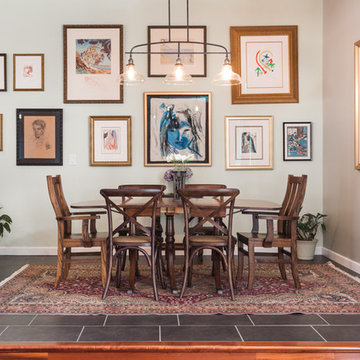
Inspiration for a mid-sized transitional open plan dining in Other with grey walls, slate floors, no fireplace and grey floor.
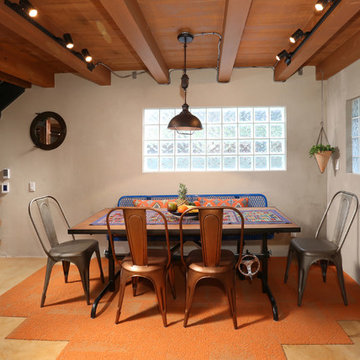
Kitchen Dining Area with adjustable light fixture and dining room table. Space features block windows, unique floor designs and exposed beam wooden ceiling.
Photo Credit: Tom Queally
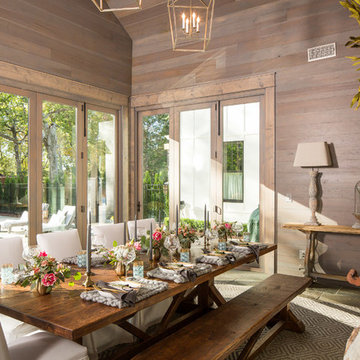
Amazing front porch of a modern farmhouse built by Steve Powell Homes (www.stevepowellhomes.com). Photo Credit: David Cannon Photography (www.davidcannonphotography.com)
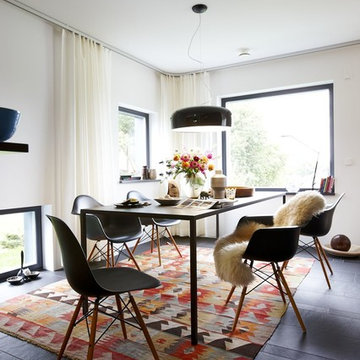
Foto: Heiner Orth
Photo of a mid-sized contemporary separate dining room in Stuttgart with white walls and slate floors.
Photo of a mid-sized contemporary separate dining room in Stuttgart with white walls and slate floors.
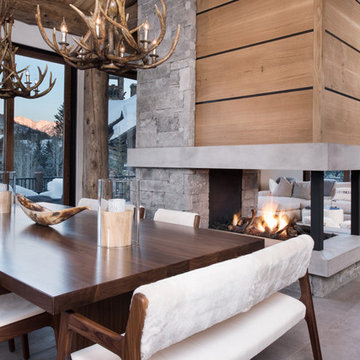
Inspiration for a mid-sized contemporary open plan dining in Denver with beige walls, slate floors, a two-sided fireplace, a stone fireplace surround and grey floor.
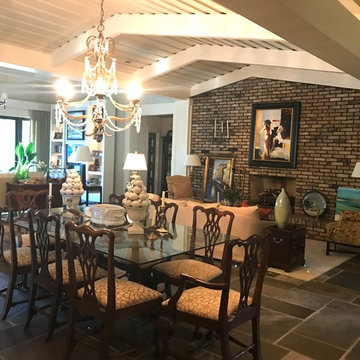
Design ideas for a large traditional open plan dining in Raleigh with white walls, slate floors, a standard fireplace, a brick fireplace surround and grey floor.
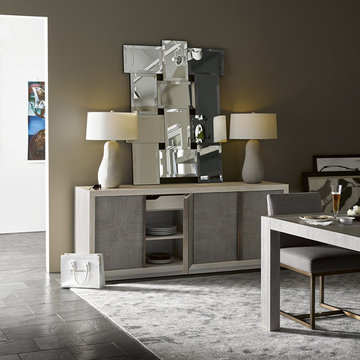
Two-toned with a Quartz finished case and Flint finished doors, the Brinkley Credenza is a sophisticated piece that gives style and finesse to your home. With four doors, two adjustable shelves, and one tray drawer, this credenza has the perfect amount of storage for any room.
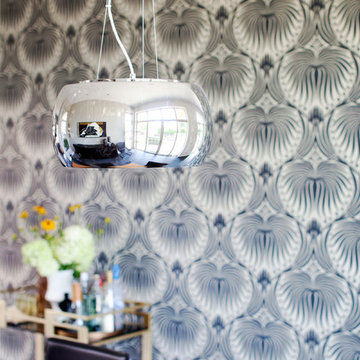
janis nicolay
Photo of a mid-sized modern kitchen/dining combo in Vancouver with slate floors.
Photo of a mid-sized modern kitchen/dining combo in Vancouver with slate floors.
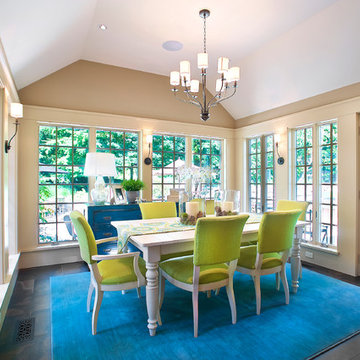
James Ferrara Photography
This is an example of a large traditional kitchen/dining combo in Las Vegas with beige walls, slate floors and no fireplace.
This is an example of a large traditional kitchen/dining combo in Las Vegas with beige walls, slate floors and no fireplace.
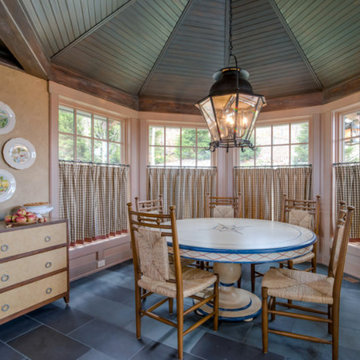
Mid-sized country dining room in Boston with beige walls, slate floors, no fireplace and grey floor.
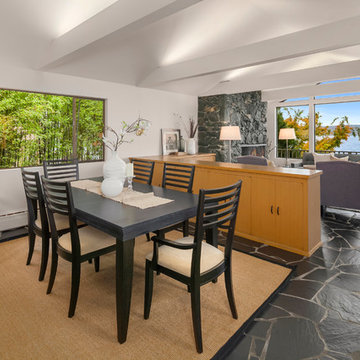
Photo of a large midcentury open plan dining in Seattle with white walls, slate floors, a standard fireplace, a stone fireplace surround and black floor.
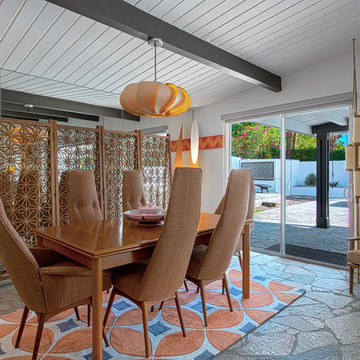
Photo of a mid-sized midcentury open plan dining in Other with white walls, slate floors, a standard fireplace, a stone fireplace surround and brown floor.
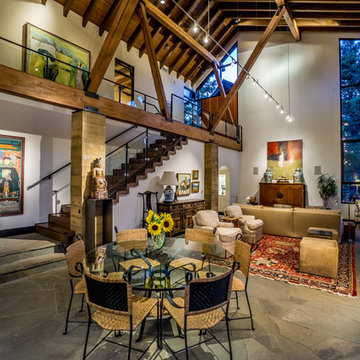
Ross Chandler
Large country open plan dining in Other with white walls and slate floors.
Large country open plan dining in Other with white walls and slate floors.
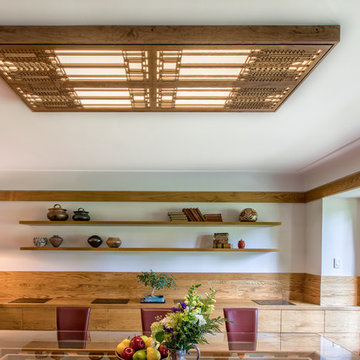
Meadowlark created this craftsman-style, custom lighting fixture to go over the dining room table. This remodel was built by Meadowlark Design+Build in Ann Arbor, Michigan.
Architect: Dawn Zuber, Studio Z
Photo: Sean Carter
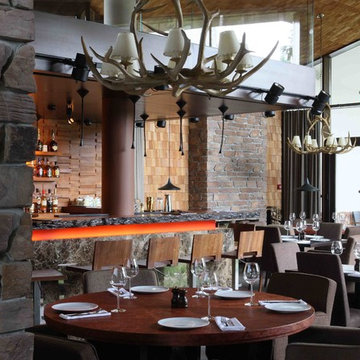
автор:Михаил Ганевич
This is an example of a mid-sized contemporary dining room in Moscow with slate floors, a ribbon fireplace, a stone fireplace surround and grey floor.
This is an example of a mid-sized contemporary dining room in Moscow with slate floors, a ribbon fireplace, a stone fireplace surround and grey floor.
Dining Room Design Ideas with Slate Floors
1
