Dining Room Design Ideas with Terra-cotta Floors and Beige Floor
Refine by:
Budget
Sort by:Popular Today
1 - 20 of 131 photos
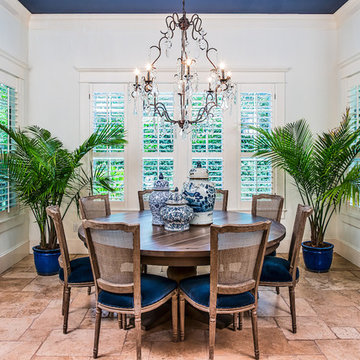
The dining room ceiling is painted deep blue, reflecting the navy blue velvet seat cushions on the dining chairs. A gorgeous crystal chandelier is the focal point throwing beautiful light for evening dinner parties. Blue and white pottery adds a charming accent. Potted palm trees create a seamless transition from indoors to out.
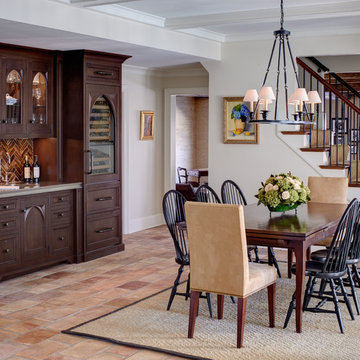
The family often entertains large parties and also needed space for their family of seven to gather. This eating area is open to the kitchen as well as the family room allowing great traffic flow throughout the home. Custom gothic-inspired cabinet doors on the bar cabinetry make a statement within the space.
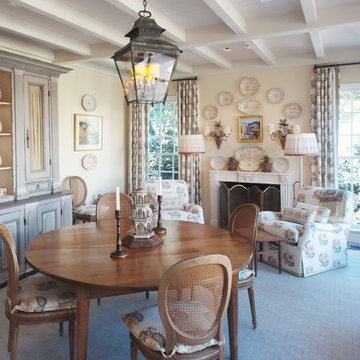
Porter Fuqua
Inspiration for a mid-sized traditional open plan dining in Dallas with beige walls, a standard fireplace, a plaster fireplace surround, beige floor and terra-cotta floors.
Inspiration for a mid-sized traditional open plan dining in Dallas with beige walls, a standard fireplace, a plaster fireplace surround, beige floor and terra-cotta floors.
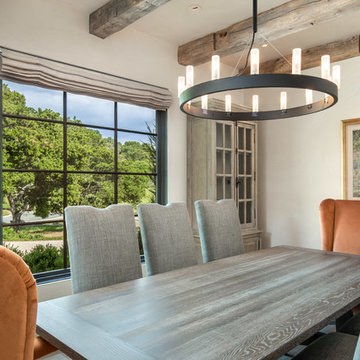
Mediterranean home nestled into the native landscape in Northern California.
Inspiration for a large mediterranean separate dining room in Orange County with beige walls, terra-cotta floors, no fireplace and beige floor.
Inspiration for a large mediterranean separate dining room in Orange County with beige walls, terra-cotta floors, no fireplace and beige floor.
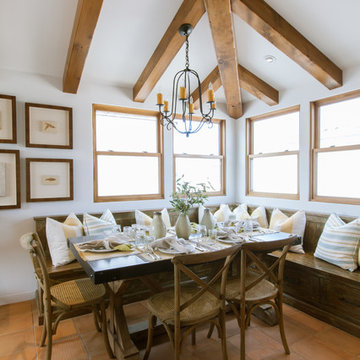
Design ideas for a mid-sized mediterranean kitchen/dining combo in Orange County with white walls, terra-cotta floors, no fireplace and beige floor.
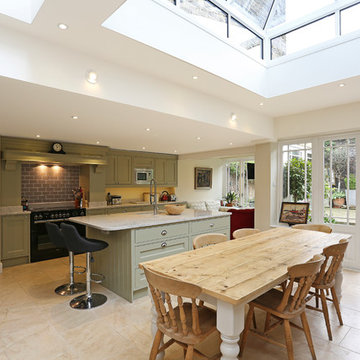
Fine House Photography
Mid-sized traditional kitchen/dining combo in London with white walls, terra-cotta floors and beige floor.
Mid-sized traditional kitchen/dining combo in London with white walls, terra-cotta floors and beige floor.
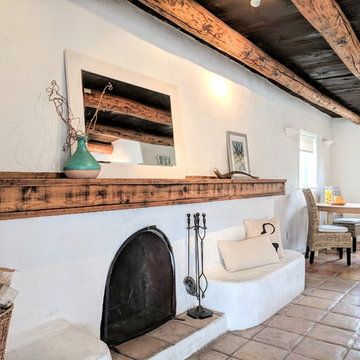
Barker Realty and Elisa Macomber
Mid-sized kitchen/dining combo in Other with white walls, terra-cotta floors, a standard fireplace, a concrete fireplace surround and beige floor.
Mid-sized kitchen/dining combo in Other with white walls, terra-cotta floors, a standard fireplace, a concrete fireplace surround and beige floor.
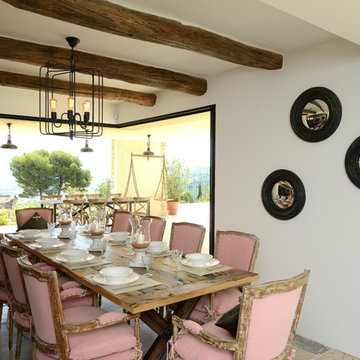
Une autre vue de cette salle a manger ou vous pouvez mieux visualiser cette table, ainsi que ces jolies fauteuils.
Sans oublier la vue !!!!!
Design ideas for a mid-sized transitional open plan dining in Lille with white walls, terra-cotta floors, no fireplace and beige floor.
Design ideas for a mid-sized transitional open plan dining in Lille with white walls, terra-cotta floors, no fireplace and beige floor.
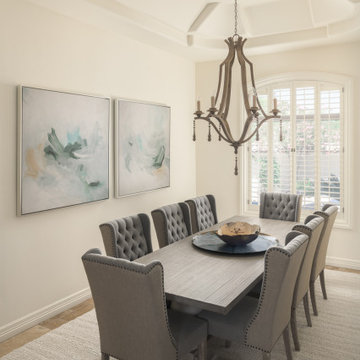
Small details make a difference. We opted for sophisticated wing-back chairs with tufted inner backs and nail heads defining the sides and outer backs. An oversized chandelier brings the lofty, coffered space into proportion and adds some drama.
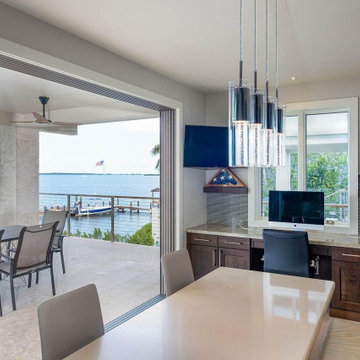
This is an example of a large transitional open plan dining in Miami with grey walls, terra-cotta floors and beige floor.
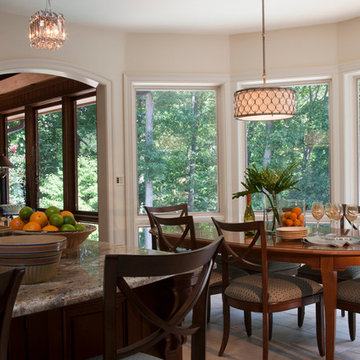
This family prefers to dine in their remodeled breakfast room rather than the formal dining room. The table and counter have companion chairs and stools. Off-white floor tile and new lighting brighten the space.
photo by Anne Gummerson
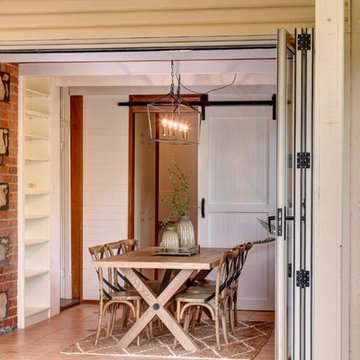
Shane Harris. http://archimagery.com.au
Mid-sized country open plan dining in Adelaide with white walls, terra-cotta floors and beige floor.
Mid-sized country open plan dining in Adelaide with white walls, terra-cotta floors and beige floor.
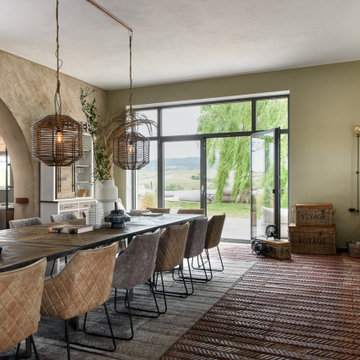
The Dining Room at Casale della Luna with Room for up to 22 People. The floor is the original floor on which once the cows stood when it was a farm 100 years ago.
The walls are finished with Limeplaster and we furnished the complete dining room with Riviera Maison.
The benches/ Cabinets on the right are custom made out of old oak by our woodworker
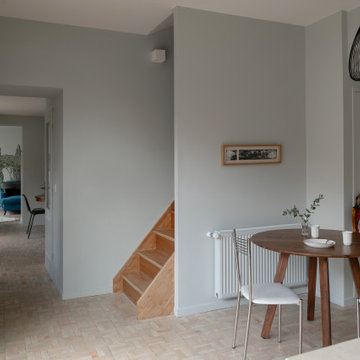
La visite de notre projet Chasse continue ! Nous vous emmenons ici dans la cuisine dessinée et réalisée sur mesure. Pour pimper cette cuisine @recordcuccine, aux jolies tonalités vert gris et moka ,son îlot en chêne, ses portes toute hauteur et ses niches ouvertes rétroéclairées, nous l’avons associée avec un plan de travail en pierre de chez @maisonderudet, des carreaux bejmat au sol de chez @mediterrananée stone, enrichie d'un deck en ipé que sépare une large baie coulissante de chez @alu style .
Découvrez les coulisses du chantier dans nos dossier " carnets de chantier" ! ?
Ici la cuisine salle à manger ??
Architecte : @synesthesies
? @sabine_serrad
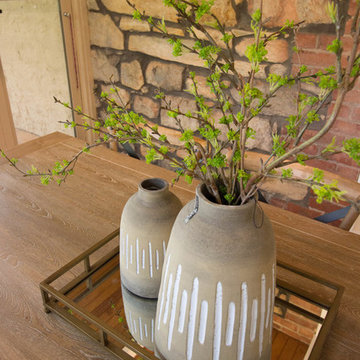
Claudine Burgess - www.defineandshine.com.au
Mid-sized country separate dining room in Adelaide with white walls, terra-cotta floors, no fireplace and beige floor.
Mid-sized country separate dining room in Adelaide with white walls, terra-cotta floors, no fireplace and beige floor.
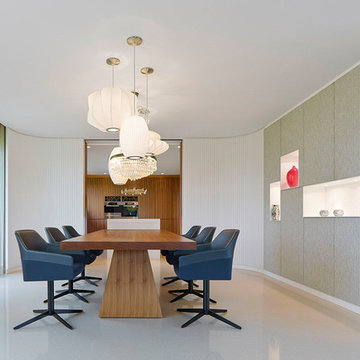
Photography: Zooey Braun Roemerstr. 51, Stuttgart, T +49 (0)711 6400361, zooey@zooeybraun.de
Inspiration for a mid-sized contemporary open plan dining in Stuttgart with white walls, terra-cotta floors and beige floor.
Inspiration for a mid-sized contemporary open plan dining in Stuttgart with white walls, terra-cotta floors and beige floor.
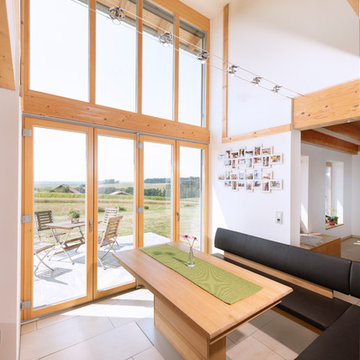
Photo of a large scandinavian open plan dining in Nuremberg with white walls, terra-cotta floors, beige floor and no fireplace.
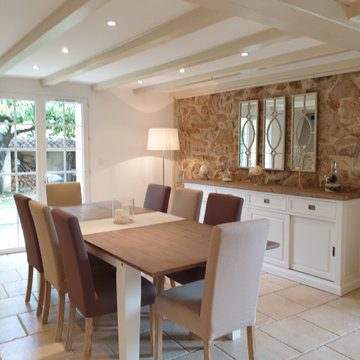
Une décoration douce et épurée dans des tons de beige, blanc et taupe. Ambiance minimaliste et épurée.
Photo of a large transitional separate dining room in Grenoble with white walls, terra-cotta floors, a standard fireplace, beige floor and exposed beam.
Photo of a large transitional separate dining room in Grenoble with white walls, terra-cotta floors, a standard fireplace, beige floor and exposed beam.
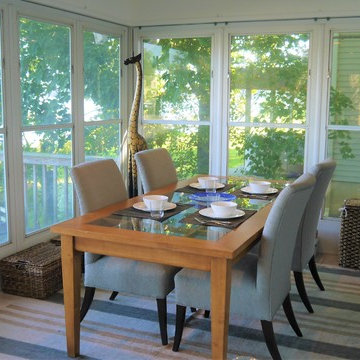
Photo of a small beach style separate dining room in DC Metro with white walls, terra-cotta floors and beige floor.
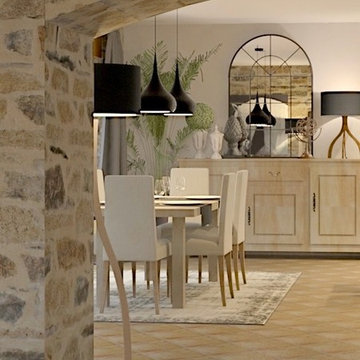
Projet de réaménagement de la pièce de vie tout en conservant le mobilier mais en proposant de nouvelles assises, un choix de luminaires, un tapis, des rideaux, un habillage des murs et des accessoires de décoration qui vont permettre d'obtenir un intérieur plus contemporain avec un budget minimum
Dining Room Design Ideas with Terra-cotta Floors and Beige Floor
1