Dining Room Design Ideas with Beige Walls and Timber
Refine by:
Budget
Sort by:Popular Today
1 - 20 of 89 photos

ダイニングには大きな伸長式テーブルを配置し、大人数によるパーティにも対応できるようにしました。
雪見障子からは中庭を眺めることができます。
Inspiration for a mid-sized separate dining room in Other with beige walls, medium hardwood floors, no fireplace, brown floor, timber and planked wall panelling.
Inspiration for a mid-sized separate dining room in Other with beige walls, medium hardwood floors, no fireplace, brown floor, timber and planked wall panelling.
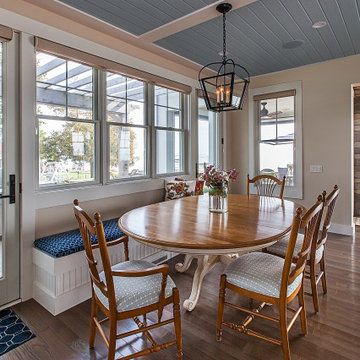
This is an example of a small beach style kitchen/dining combo in Grand Rapids with no fireplace, beige walls, dark hardwood floors, brown floor and timber.
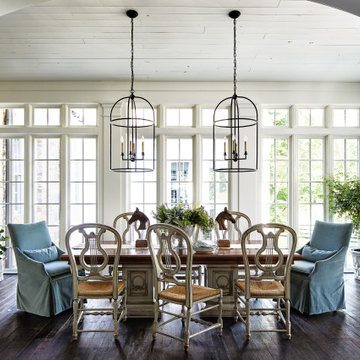
Photo of a traditional separate dining room in Other with beige walls, dark hardwood floors, brown floor, timber and vaulted.
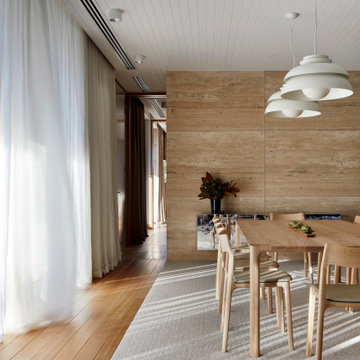
Dining room looking through front entry and down into bedroom hallway.
Very few pieces of loose furniture or rugs are required due to the integrated nature of the architecture and interior design. The pieces that are needed are select and spectacular, mixing incredibly special European designer items with beautifully crafted, locally designed and made pieces.
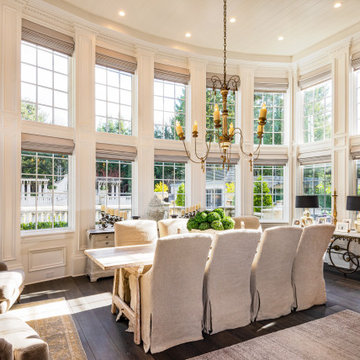
An informal Dining room serves as the kitchen nook. Tall ceilings transition through the kitchen and family rooms. Outside is an expansive pool patio and outdoor pavilion
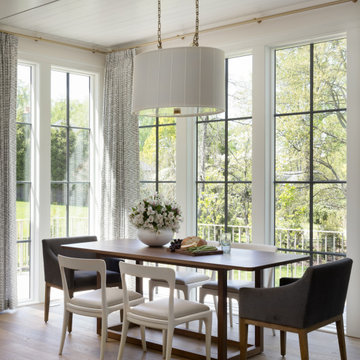
In this transitional home, a casual breakfast nook sits adjacent to the kitchen and living room.
This is an example of a small transitional dining room in DC Metro with beige walls, medium hardwood floors, brown floor and timber.
This is an example of a small transitional dining room in DC Metro with beige walls, medium hardwood floors, brown floor and timber.
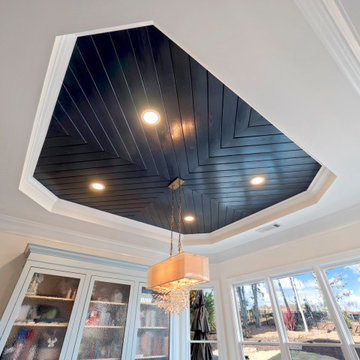
Breakfast Area
Design ideas for a mid-sized transitional dining room in Other with beige walls, medium hardwood floors, grey floor and timber.
Design ideas for a mid-sized transitional dining room in Other with beige walls, medium hardwood floors, grey floor and timber.
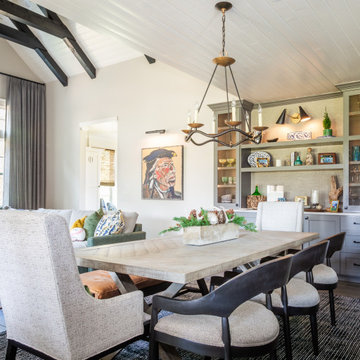
With a perfect blend of rustic charm, this cozy Bluejack National Cottage captivates with its leather accents, touches of greenery, earthy tones, and the timeless allure of shiplap.

Столовая с окнами выходящими на реку.
Design ideas for a large traditional separate dining room in Moscow with beige walls, medium hardwood floors, a standard fireplace, a tile fireplace surround, exposed beam, timber, wood and wallpaper.
Design ideas for a large traditional separate dining room in Moscow with beige walls, medium hardwood floors, a standard fireplace, a tile fireplace surround, exposed beam, timber, wood and wallpaper.
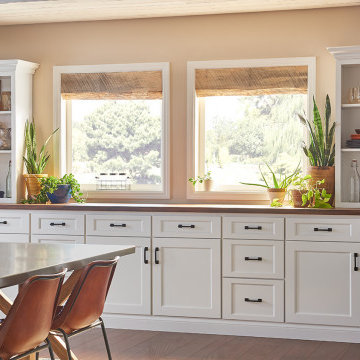
Kitchen/dining combo in Richmond with beige walls, dark hardwood floors, timber and planked wall panelling.
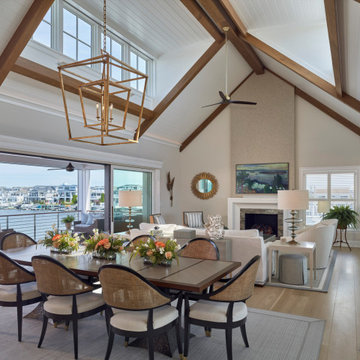
Inspiration for a transitional open plan dining in Philadelphia with beige walls, light hardwood floors, beige floor, exposed beam, timber and vaulted.
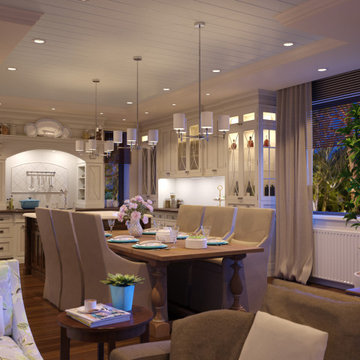
3D rendering of an open kitchen and dining area in traditional style. This image shows the space in the evening time.
Design ideas for a large traditional dining room in Houston with beige walls, dark hardwood floors, brown floor and timber.
Design ideas for a large traditional dining room in Houston with beige walls, dark hardwood floors, brown floor and timber.
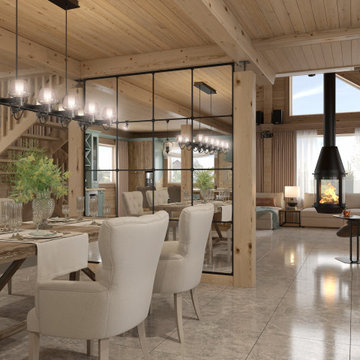
Photo of a mid-sized kitchen/dining combo in Saint Petersburg with beige walls, porcelain floors, a hanging fireplace, a metal fireplace surround, grey floor, timber and wood walls.

This is an example of a country dining room in New York with beige walls, light hardwood floors, no fireplace, beige floor, timber and wood walls.
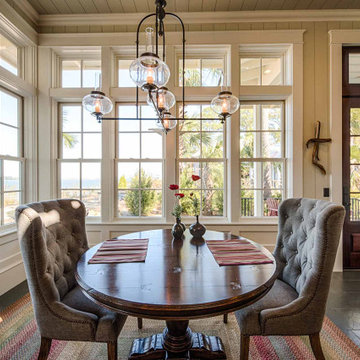
Slate floors and custom light fixture
This is an example of a dining room in Other with beige walls, slate floors, grey floor, timber and planked wall panelling.
This is an example of a dining room in Other with beige walls, slate floors, grey floor, timber and planked wall panelling.
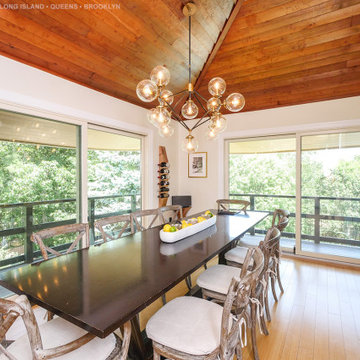
Fantastic modern dining room with new large sliding patio door we installed. These contemporary glass patio doors open out onto a balcony style deck. Find out more about getting new sliding glass doors for your home from Renewal by Andersen of Long Island, Queens and Brooklyn, New York.
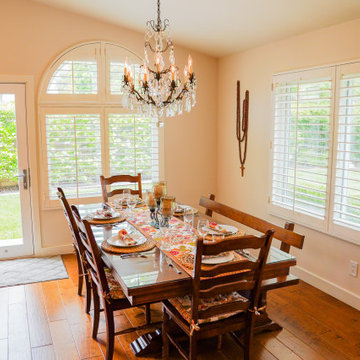
This open style dining room with a craftsman style dining table brings out the light and warmth needed to enjoy peace and quiet with family and friends.
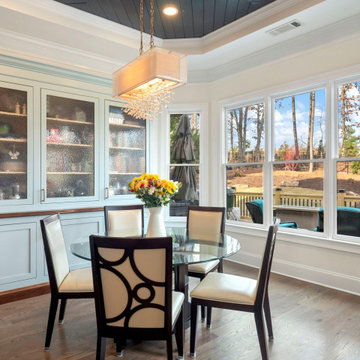
Breakfast Area
This is an example of a mid-sized transitional dining room in Other with beige walls, medium hardwood floors, grey floor and timber.
This is an example of a mid-sized transitional dining room in Other with beige walls, medium hardwood floors, grey floor and timber.
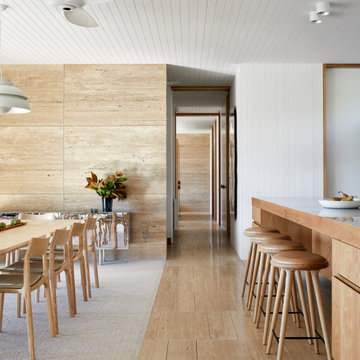
Dining room meets kitchen.
Looking down into the upstairs bedrooms.
The arrangement of the family, kitchen and dining space is designed to be social, true to the modernist ethos. The open plan living, walls of custom joinery, fireplace, high overhead windows, and floor to ceiling glass sliders all pay respect to successful and appropriate techniques of modernity. Almost architectural natural linen sheer curtains and Japanese style sliding screens give control over privacy, light and views.

Зона столовой в гостиной на мансардном этаже гостевого загородного дома. Общая площадь гостиной 62 м2.
Inspiration for a large traditional kitchen/dining combo in Moscow with beige walls, porcelain floors, brown floor, timber and planked wall panelling.
Inspiration for a large traditional kitchen/dining combo in Moscow with beige walls, porcelain floors, brown floor, timber and planked wall panelling.
Dining Room Design Ideas with Beige Walls and Timber
1