Dining Room Design Ideas with Grey Walls and Timber
Refine by:
Budget
Sort by:Popular Today
1 - 20 of 104 photos
Item 1 of 3
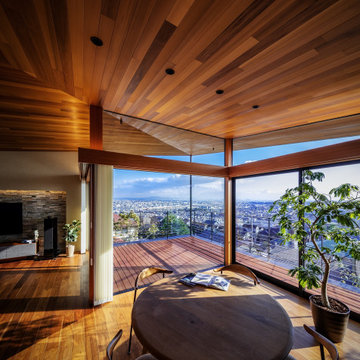
Inspiration for a large modern open plan dining in Osaka with grey walls, plywood floors, brown floor, timber and wood walls.
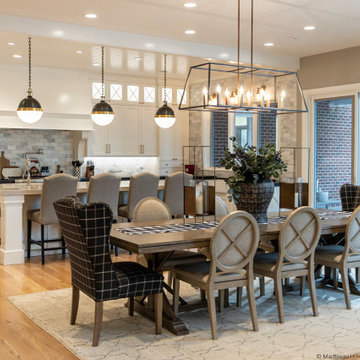
Photo of a large country kitchen/dining combo in Salt Lake City with grey walls, medium hardwood floors, no fireplace, brown floor and timber.
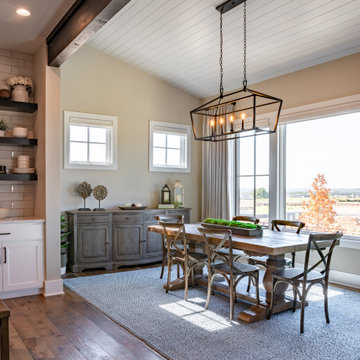
This everyday dining space is so cozy and inviting. We used an indoor/outdoor rug from Dash and Albert, farmhouse table and cafe chairs in reclaimed wood, and an oversized buffet from Classic Home Furnishings. Added warmth with draperies in Pindler fabric and tongue and groove ceiling.
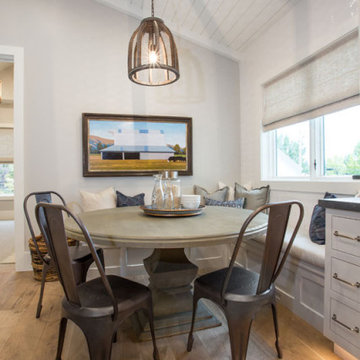
A custom, built-in seating option for the dining room adds versatility and storage, making a window seat a perfect option for a smaller dining space. These custom, built-in benches are a cozy addition to this eat-in kitchen.
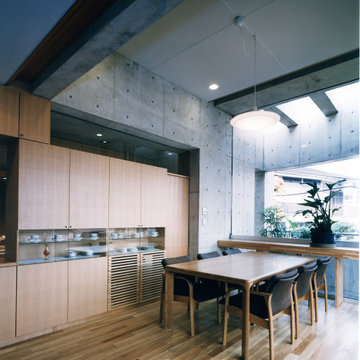
Photo of a modern open plan dining in Tokyo with grey walls, medium hardwood floors, brown floor and timber.

Transom window frames the dining from the living room. This partition allows each room to be defined yet still connects the spaces together and allows light to travel through.

A new small addition on an old stone house contains this breakfast room or casual dining room leading to a renovated kitchen, plus a mudroom entrance and a basement-level workout room.
Photo: (c) Jeffrey Totaro 2020
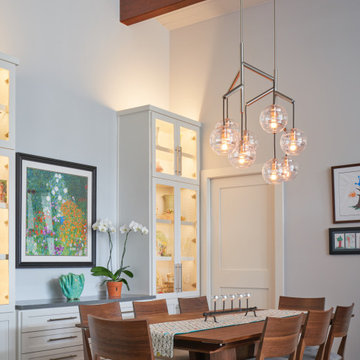
Dining Room
Inspiration for a mid-sized midcentury kitchen/dining combo in Austin with grey walls, medium hardwood floors, brown floor and timber.
Inspiration for a mid-sized midcentury kitchen/dining combo in Austin with grey walls, medium hardwood floors, brown floor and timber.
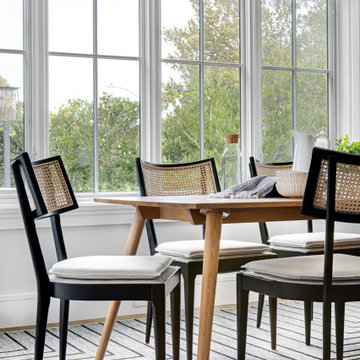
Design ideas for a mid-sized transitional dining room in Orange County with light hardwood floors, brown floor, timber and grey walls.
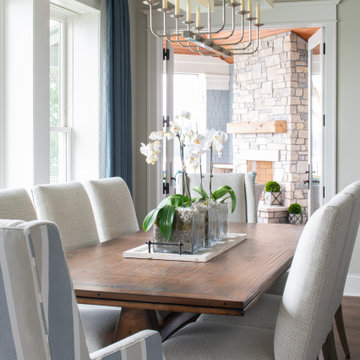
This fabulous, East Coast, shingle styled home is full of inspiring design details! The crisp clean details of a white painted kitchen are always in style! This captivating kitchen is replete with convenient banks of drawers keeping stored items within easy reach. The inset cabinetry is elegant and casual with its flat panel door style with a shiplap like center panel that coordinates with other shiplap features throughout the home. A large refrigerator and freezer anchor the space on both sides of the range, and blend seamlessly into the kitchen.
The spacious kitchen island invites family and friends to gather and make memories as you prepare meals. Conveniently located on each side of the sink are dual dishwashers, integrated into the cabinetry to ensure efficient clean-up.
Glass-fronted cabinetry, with a contrasting finished interior, showcases a collection of beautiful glassware.
This new construction kitchen and scullery uses a combination of Dura Supreme’s Highland door style in both Inset and full overlay in the “Linen White” paint finish. The built-in bookcases in the family room are shown in Dura Supreme’s Highland door in the Heirloom “O” finish on Cherry.
The kitchen opens to the living room area with a large stone fireplace with a white painted mantel and two beautiful built-in book cases using Dura Supreme Cabinetry.
Design by Studio M Kitchen & Bath, Plymouth, Minnesota.
Request a FREE Dura Supreme Brochure Packet:
https://www.durasupreme.com/request-brochures/
Find a Dura Supreme Showroom near you today:
https://www.durasupreme.com/request-brochures/
Want to become a Dura Supreme Dealer? Go to:
https://www.durasupreme.com/become-a-cabinet-dealer-request-form/
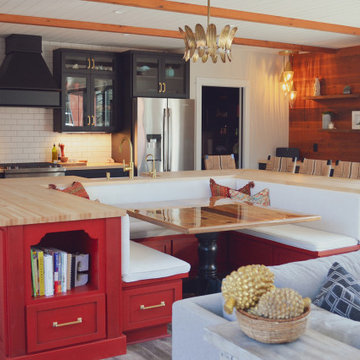
Photo of a large country open plan dining in Chicago with grey walls and timber.
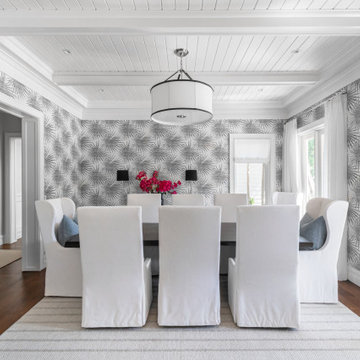
This is an example of a beach style separate dining room in Miami with grey walls, medium hardwood floors, brown floor, exposed beam, timber and wallpaper.
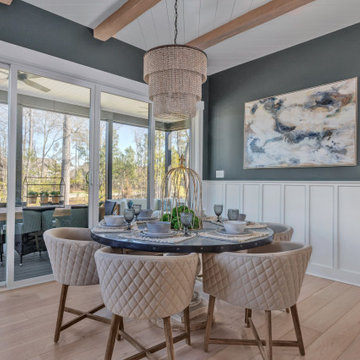
Country dining room in Richmond with grey walls, medium hardwood floors, brown floor, exposed beam, timber and decorative wall panelling.
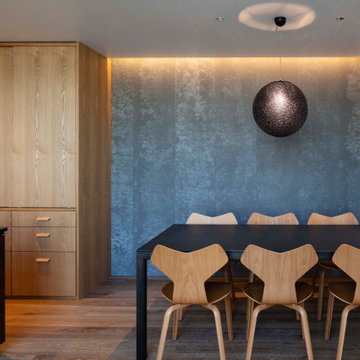
撮影:小川重雄
Contemporary open plan dining in Kyoto with grey walls, plywood floors, brown floor, timber and panelled walls.
Contemporary open plan dining in Kyoto with grey walls, plywood floors, brown floor, timber and panelled walls.
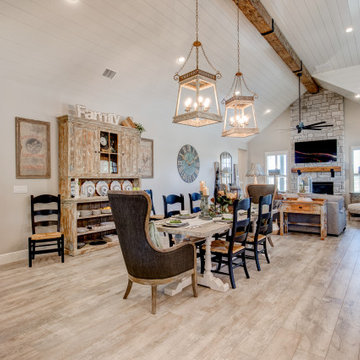
Inspiration for a mid-sized country open plan dining in Dallas with grey walls, ceramic floors, no fireplace, grey floor and timber.
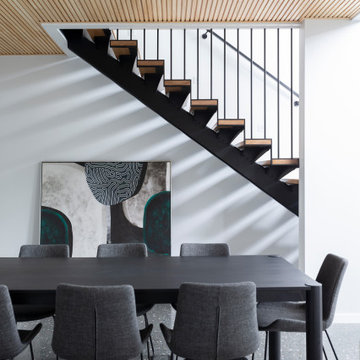
Narrabundah Townhouse Development. Finishes include polished concrete floors, timber cladding, elba stone and a soft palette of grey, white and timber veneer.
Interior Design by Studio Black Interiors.
Build by REP Building.
Photography by Hcreations
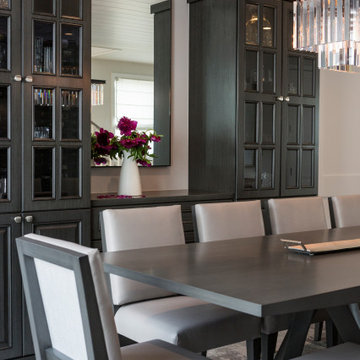
Inspiration for a mid-sized beach style separate dining room in Los Angeles with grey walls, medium hardwood floors, grey floor and timber.
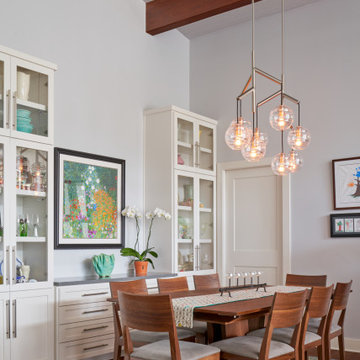
Dining Room
Inspiration for a mid-sized midcentury kitchen/dining combo in Austin with grey walls, medium hardwood floors, brown floor and timber.
Inspiration for a mid-sized midcentury kitchen/dining combo in Austin with grey walls, medium hardwood floors, brown floor and timber.
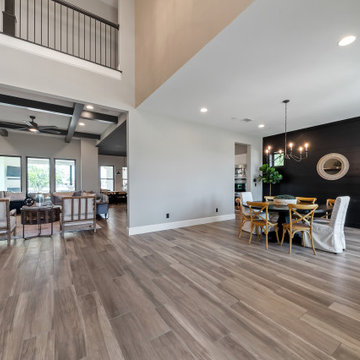
{Custom Home} 5,660 SqFt 1 Acre Modern Farmhouse 6 Bedroom 6 1/2 bath Media Room Game Room Study Huge Patio 3 car Garage Wrap-Around Front Porch Pool . . . #vistaranch #fortworthbuilder #texasbuilder #modernfarmhouse #texasmodern #texasfarmhouse #fortworthtx #blackandwhite #salcedohomes
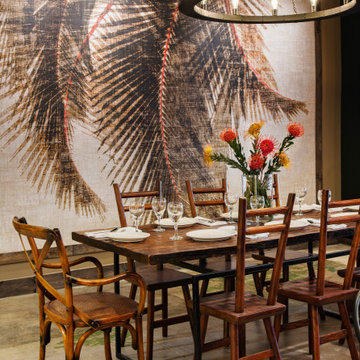
Modern farmhouse and original pieces from Philippines form a curated dining area. A large palm tree wall paper design gives a fused tropical and lush environment. Round wooden chandelier with Edison bulbs completes the farmhouse look!
Dining Room Design Ideas with Grey Walls and Timber
1