Dining Room Design Ideas with Timber
Refine by:
Budget
Sort by:Popular Today
101 - 120 of 758 photos
Item 1 of 2
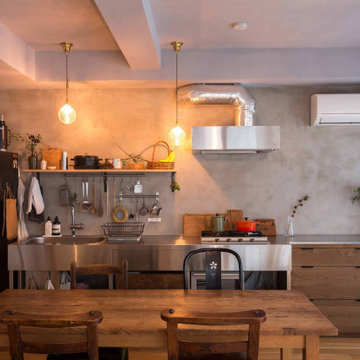
Inspiration for an industrial open plan dining in Tokyo with light hardwood floors, timber and planked wall panelling.
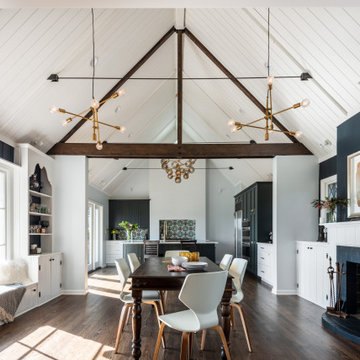
Design ideas for a transitional open plan dining in Seattle with blue walls, dark hardwood floors, a standard fireplace, a brick fireplace surround, brown floor, timber and vaulted.

With two teen daughters, a one bathroom house isn’t going to cut it. In order to keep the peace, our clients tore down an existing house in Richmond, BC to build a dream home suitable for a growing family. The plan. To keep the business on the main floor, complete with gym and media room, and have the bedrooms on the upper floor to retreat to for moments of tranquility. Designed in an Arts and Crafts manner, the home’s facade and interior impeccably flow together. Most of the rooms have craftsman style custom millwork designed for continuity. The highlight of the main floor is the dining room with a ridge skylight where ship-lap and exposed beams are used as finishing touches. Large windows were installed throughout to maximize light and two covered outdoor patios built for extra square footage. The kitchen overlooks the great room and comes with a separate wok kitchen. You can never have too many kitchens! The upper floor was designed with a Jack and Jill bathroom for the girls and a fourth bedroom with en-suite for one of them to move to when the need presents itself. Mom and dad thought things through and kept their master bedroom and en-suite on the opposite side of the floor. With such a well thought out floor plan, this home is sure to please for years to come.
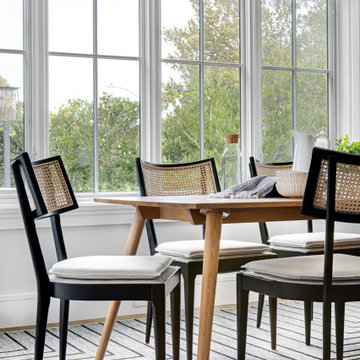
Design ideas for a mid-sized transitional dining room in Orange County with light hardwood floors, brown floor, timber and grey walls.
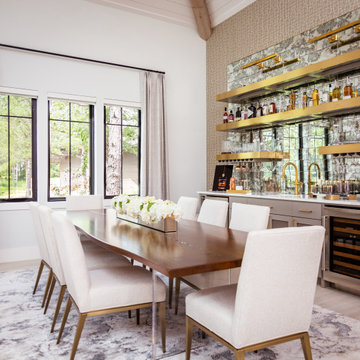
Indulge in the epitome of glamour with this dining room and wet bar. Its gold accents, mirrored backsplash, patterned wallpaper, and Lucite and wood dining table exudes opulence and sophistication.
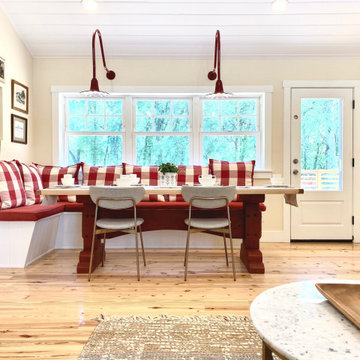
Design ideas for a mid-sized country kitchen/dining combo in Sacramento with yellow walls, light hardwood floors, brown floor, timber and decorative wall panelling.
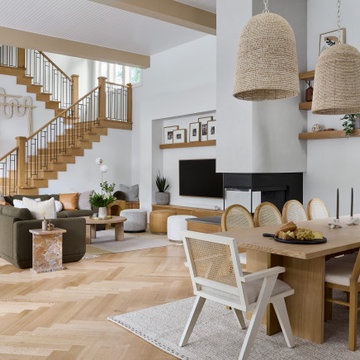
Photo of a large modern open plan dining in Chicago with white walls, light hardwood floors, a two-sided fireplace, a plaster fireplace surround and timber.
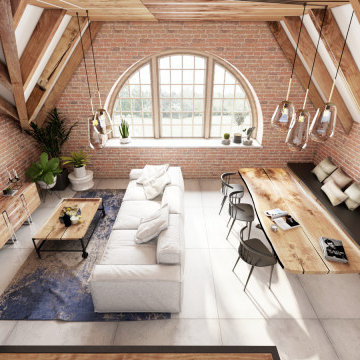
Contemporary rustic design that blends the warmth and charm of rustic or traditional elements with the clean lines and modern aesthetics of contemporary design.
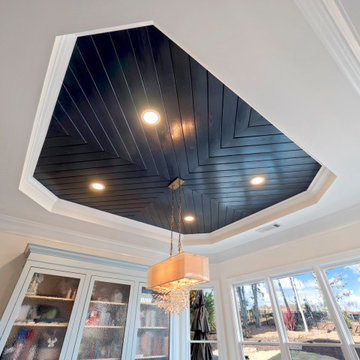
Breakfast Area
Design ideas for a mid-sized transitional dining room in Other with beige walls, medium hardwood floors, grey floor and timber.
Design ideas for a mid-sized transitional dining room in Other with beige walls, medium hardwood floors, grey floor and timber.
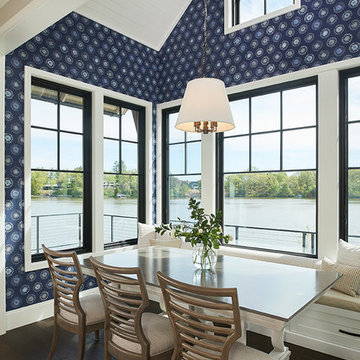
Photo of a transitional dining room in Grand Rapids with blue walls, dark hardwood floors, brown floor, timber and wallpaper.
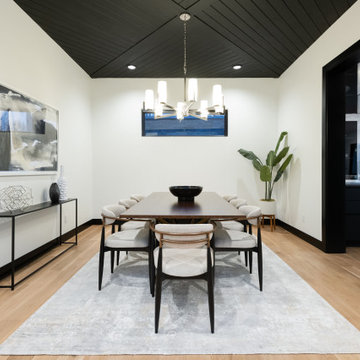
Photo of a mid-sized contemporary separate dining room in Denver with white walls, no fireplace, timber and light hardwood floors.
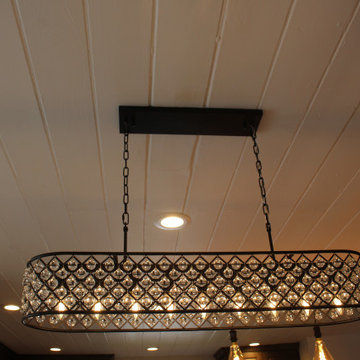
Discovered beautiful shiplap in ceiling and back wall during the renovation.
This is an example of a small eclectic kitchen/dining combo in Other with white walls, ceramic floors, multi-coloured floor, timber and panelled walls.
This is an example of a small eclectic kitchen/dining combo in Other with white walls, ceramic floors, multi-coloured floor, timber and panelled walls.
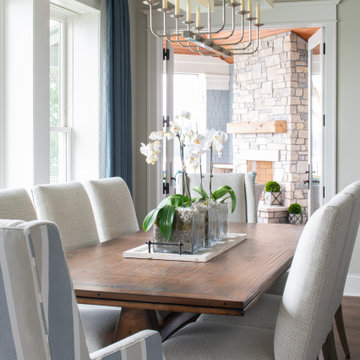
This fabulous, East Coast, shingle styled home is full of inspiring design details! The crisp clean details of a white painted kitchen are always in style! This captivating kitchen is replete with convenient banks of drawers keeping stored items within easy reach. The inset cabinetry is elegant and casual with its flat panel door style with a shiplap like center panel that coordinates with other shiplap features throughout the home. A large refrigerator and freezer anchor the space on both sides of the range, and blend seamlessly into the kitchen.
The spacious kitchen island invites family and friends to gather and make memories as you prepare meals. Conveniently located on each side of the sink are dual dishwashers, integrated into the cabinetry to ensure efficient clean-up.
Glass-fronted cabinetry, with a contrasting finished interior, showcases a collection of beautiful glassware.
This new construction kitchen and scullery uses a combination of Dura Supreme’s Highland door style in both Inset and full overlay in the “Linen White” paint finish. The built-in bookcases in the family room are shown in Dura Supreme’s Highland door in the Heirloom “O” finish on Cherry.
The kitchen opens to the living room area with a large stone fireplace with a white painted mantel and two beautiful built-in book cases using Dura Supreme Cabinetry.
Design by Studio M Kitchen & Bath, Plymouth, Minnesota.
Request a FREE Dura Supreme Brochure Packet:
https://www.durasupreme.com/request-brochures/
Find a Dura Supreme Showroom near you today:
https://www.durasupreme.com/request-brochures/
Want to become a Dura Supreme Dealer? Go to:
https://www.durasupreme.com/become-a-cabinet-dealer-request-form/
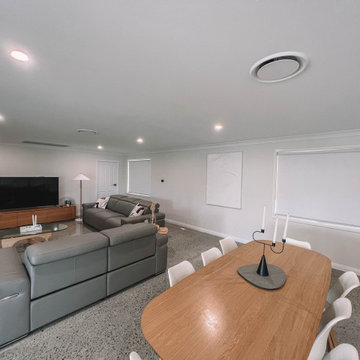
After the second fallout of the Delta Variant amidst the COVID-19 Pandemic in mid 2021, our team working from home, and our client in quarantine, SDA Architects conceived Japandi Home.
The initial brief for the renovation of this pool house was for its interior to have an "immediate sense of serenity" that roused the feeling of being peaceful. Influenced by loneliness and angst during quarantine, SDA Architects explored themes of escapism and empathy which led to a “Japandi” style concept design – the nexus between “Scandinavian functionality” and “Japanese rustic minimalism” to invoke feelings of “art, nature and simplicity.” This merging of styles forms the perfect amalgamation of both function and form, centred on clean lines, bright spaces and light colours.
Grounded by its emotional weight, poetic lyricism, and relaxed atmosphere; Japandi Home aesthetics focus on simplicity, natural elements, and comfort; minimalism that is both aesthetically pleasing yet highly functional.
Japandi Home places special emphasis on sustainability through use of raw furnishings and a rejection of the one-time-use culture we have embraced for numerous decades. A plethora of natural materials, muted colours, clean lines and minimal, yet-well-curated furnishings have been employed to showcase beautiful craftsmanship – quality handmade pieces over quantitative throwaway items.
A neutral colour palette compliments the soft and hard furnishings within, allowing the timeless pieces to breath and speak for themselves. These calming, tranquil and peaceful colours have been chosen so when accent colours are incorporated, they are done so in a meaningful yet subtle way. Japandi home isn’t sparse – it’s intentional.
The integrated storage throughout – from the kitchen, to dining buffet, linen cupboard, window seat, entertainment unit, bed ensemble and walk-in wardrobe are key to reducing clutter and maintaining the zen-like sense of calm created by these clean lines and open spaces.
The Scandinavian concept of “hygge” refers to the idea that ones home is your cosy sanctuary. Similarly, this ideology has been fused with the Japanese notion of “wabi-sabi”; the idea that there is beauty in imperfection. Hence, the marriage of these design styles is both founded on minimalism and comfort; easy-going yet sophisticated. Conversely, whilst Japanese styles can be considered “sleek” and Scandinavian, “rustic”, the richness of the Japanese neutral colour palette aids in preventing the stark, crisp palette of Scandinavian styles from feeling cold and clinical.
Japandi Home’s introspective essence can ultimately be considered quite timely for the pandemic and was the quintessential lockdown project our team needed.
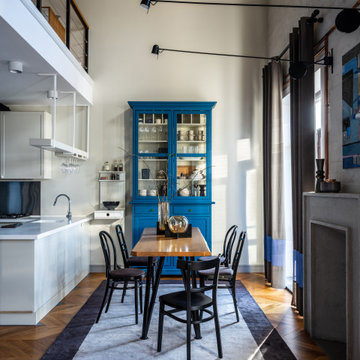
Contemporary open plan dining in Other with white walls, medium hardwood floors, brown floor and timber.
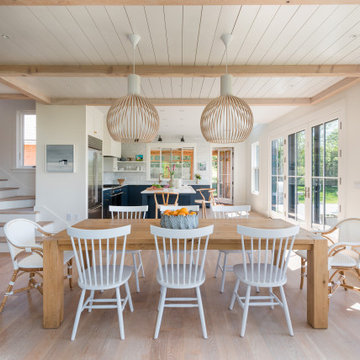
This is an example of a beach style open plan dining in Boston with white walls, light hardwood floors, beige floor, exposed beam and timber.
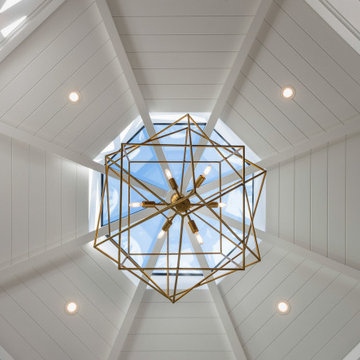
With two teen daughters, a one bathroom house isn’t going to cut it. In order to keep the peace, our clients tore down an existing house in Richmond, BC to build a dream home suitable for a growing family. The plan. To keep the business on the main floor, complete with gym and media room, and have the bedrooms on the upper floor to retreat to for moments of tranquility. Designed in an Arts and Crafts manner, the home’s facade and interior impeccably flow together. Most of the rooms have craftsman style custom millwork designed for continuity. The highlight of the main floor is the dining room with a ridge skylight where ship-lap and exposed beams are used as finishing touches. Large windows were installed throughout to maximize light and two covered outdoor patios built for extra square footage. The kitchen overlooks the great room and comes with a separate wok kitchen. You can never have too many kitchens! The upper floor was designed with a Jack and Jill bathroom for the girls and a fourth bedroom with en-suite for one of them to move to when the need presents itself. Mom and dad thought things through and kept their master bedroom and en-suite on the opposite side of the floor. With such a well thought out floor plan, this home is sure to please for years to come.
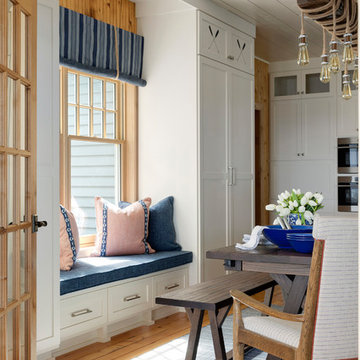
Spacecrafting Photography
Design ideas for a small beach style kitchen/dining combo in Minneapolis with medium hardwood floors, no fireplace, white walls, brown floor, timber and planked wall panelling.
Design ideas for a small beach style kitchen/dining combo in Minneapolis with medium hardwood floors, no fireplace, white walls, brown floor, timber and planked wall panelling.
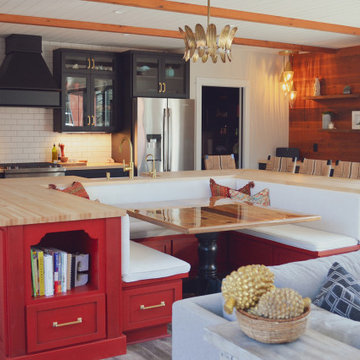
Photo of a large country open plan dining in Chicago with grey walls and timber.
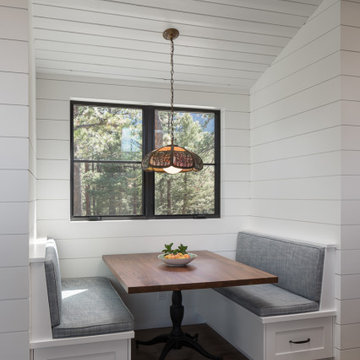
Photo of a transitional dining room in Denver with white walls, medium hardwood floors, brown floor, timber, vaulted and planked wall panelling.
Dining Room Design Ideas with Timber
6