Dining Room Design Ideas with Timber
Refine by:
Budget
Sort by:Popular Today
121 - 140 of 760 photos
Item 1 of 2
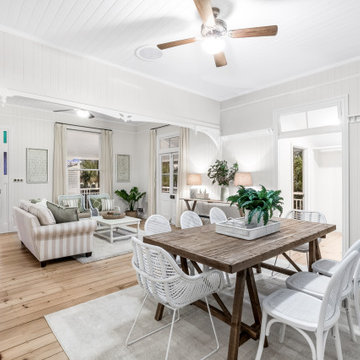
Photo of a beach style dining room in Brisbane with timber and planked wall panelling.

Design ideas for an expansive country open plan dining in San Francisco with white walls, medium hardwood floors, a standard fireplace, brown floor, timber and planked wall panelling.

With two teen daughters, a one bathroom house isn’t going to cut it. In order to keep the peace, our clients tore down an existing house in Richmond, BC to build a dream home suitable for a growing family. The plan. To keep the business on the main floor, complete with gym and media room, and have the bedrooms on the upper floor to retreat to for moments of tranquility. Designed in an Arts and Crafts manner, the home’s facade and interior impeccably flow together. Most of the rooms have craftsman style custom millwork designed for continuity. The highlight of the main floor is the dining room with a ridge skylight where ship-lap and exposed beams are used as finishing touches. Large windows were installed throughout to maximize light and two covered outdoor patios built for extra square footage. The kitchen overlooks the great room and comes with a separate wok kitchen. You can never have too many kitchens! The upper floor was designed with a Jack and Jill bathroom for the girls and a fourth bedroom with en-suite for one of them to move to when the need presents itself. Mom and dad thought things through and kept their master bedroom and en-suite on the opposite side of the floor. With such a well thought out floor plan, this home is sure to please for years to come.
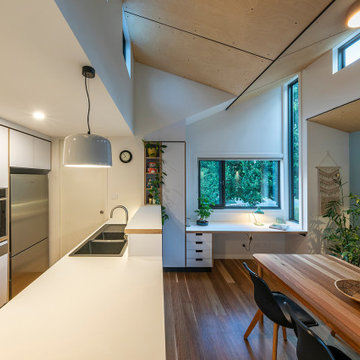
The dining room extension is accentuated by birch plywood ceilings and high clerestory windows. The kitchen sits under the low ceiling of the existing house and is the central focus of the home. An integrated study nook looks into the trees and the dining room is accentuated by raked birch plywood ceilings and clerestory windows.
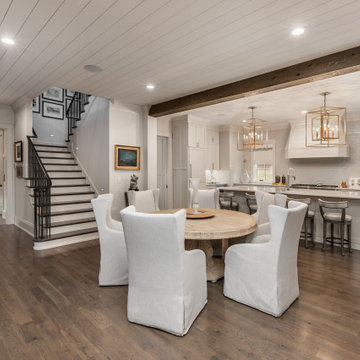
Design ideas for a large transitional kitchen/dining combo in Other with dark hardwood floors and timber.
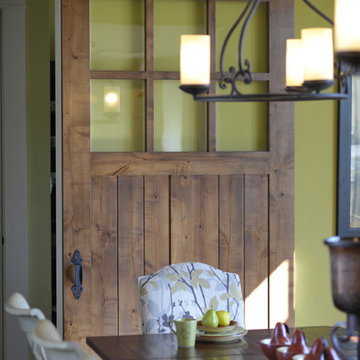
Photo of a traditional kitchen/dining combo in Columbus with green walls, dark hardwood floors and timber.
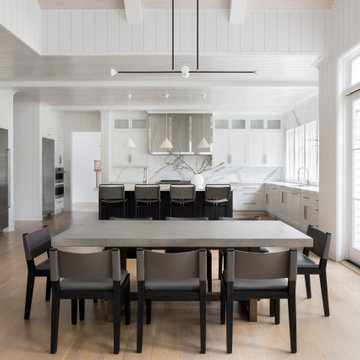
Advisement + Design - Construction advisement, custom millwork & custom furniture design, interior design & art curation by Chango & Co.
Inspiration for a large transitional kitchen/dining combo in New York with light hardwood floors, brown floor and timber.
Inspiration for a large transitional kitchen/dining combo in New York with light hardwood floors, brown floor and timber.

Inside the contemporary extension in front of the house. A semi-industrial/rustic feel is achieved with exposed steel beams, timber ceiling cladding, terracotta tiling and wrap-around Crittall windows. This wonderully inviting space makes the most of the spectacular panoramic views.

各フロアがスキップしてつながる様子。色んな方向から光が入ります。
photo : Shigeo Ogawa
Mid-sized modern kitchen/dining combo in Other with white walls, plywood floors, a wood stove, a brick fireplace surround, brown floor, timber and planked wall panelling.
Mid-sized modern kitchen/dining combo in Other with white walls, plywood floors, a wood stove, a brick fireplace surround, brown floor, timber and planked wall panelling.
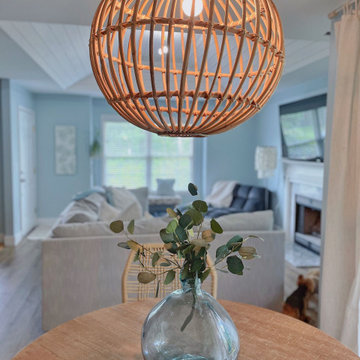
This coastal dining room was inspired by a trip to Portugal. The room was designed around the colors and feel of the canvas art print hanging on the wall.
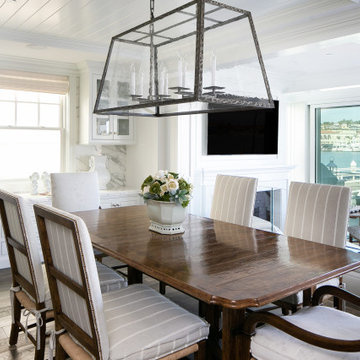
Photo of a beach style dining room in Orange County with white walls, dark hardwood floors, brown floor, timber and recessed.
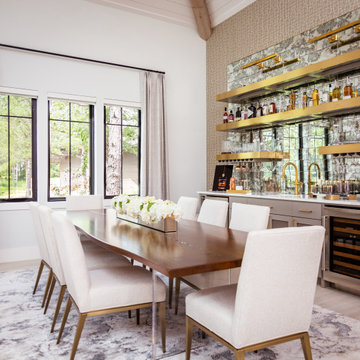
Indulge in the epitome of glamour with this dining room and wet bar. Its gold accents, mirrored backsplash, patterned wallpaper, and Lucite and wood dining table exudes opulence and sophistication.
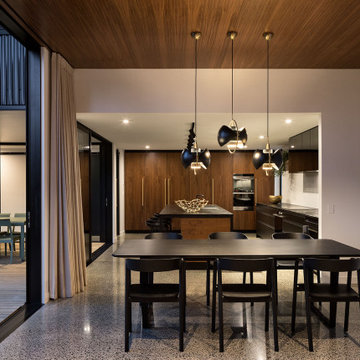
This new house in Westmere was designed by Rogan Nash Architects. Much like a family, the design focuses on interconnection. The kitchen acts as the lynchpin of the design – not only as a metaphoric heart, but as the centre of the plan: a reflection of a family who have a passion for cooking and entertaining. The rooms directly converse with each other: from the kitchen you can see the deck and snug where the children play; or talk to friends at the sofa in the lounge; whilst preparing food together to put on the dining table.
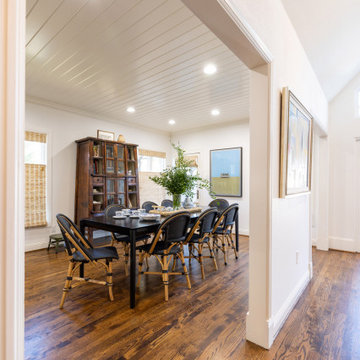
This informal dining room is the perfect place to entertain family and guests alike. The dark-colored large dining table and wicker chairs stand out against the cream-painted walls and ceiling. The ceiling is shiplapped to add texture and dimension to the space that is open to the kitchen. Top-down, bottom-up roman shades diffuse the natural light and add a natural element to the space.
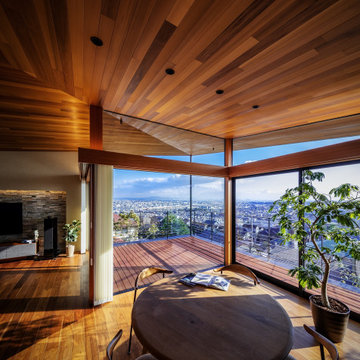
Inspiration for a large modern open plan dining in Osaka with grey walls, plywood floors, brown floor, timber and wood walls.
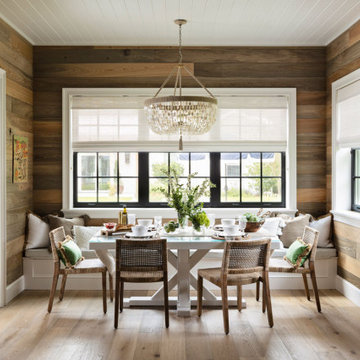
A master class in modern contemporary design is on display in Ocala, Florida. Six-hundred square feet of River-Recovered® Pecky Cypress 5-1/4” fill the ceilings and walls. The River-Recovered® Pecky Cypress is tastefully accented with a coat of white paint. The dining and outdoor lounge displays a 415 square feet of Midnight Heart Cypress 5-1/4” feature walls. Goodwin Company River-Recovered® Heart Cypress warms you up throughout the home. As you walk up the stairs guided by antique Heart Cypress handrails you are presented with a stunning Pecky Cypress feature wall with a chevron pattern design.
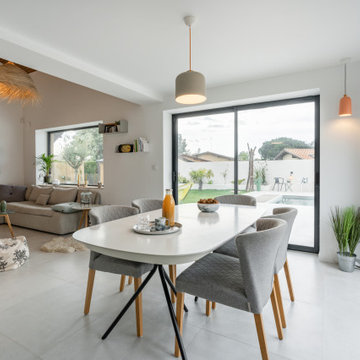
L'intérieur a subi une transformation radicale à travers des matériaux durables et un style scandinave épuré et chaleureux.
La circulation et les volumes ont été optimisés, et grâce à un jeu de couleurs le lieu prend vie.

Столовая с окнами выходящими на реку.
Design ideas for a large traditional separate dining room in Moscow with beige walls, medium hardwood floors, a standard fireplace, a tile fireplace surround, exposed beam, timber, wood and wallpaper.
Design ideas for a large traditional separate dining room in Moscow with beige walls, medium hardwood floors, a standard fireplace, a tile fireplace surround, exposed beam, timber, wood and wallpaper.
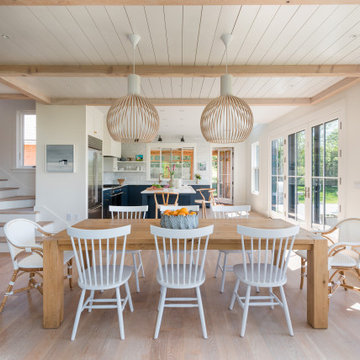
This is an example of a beach style open plan dining in Boston with white walls, light hardwood floors, beige floor, exposed beam and timber.
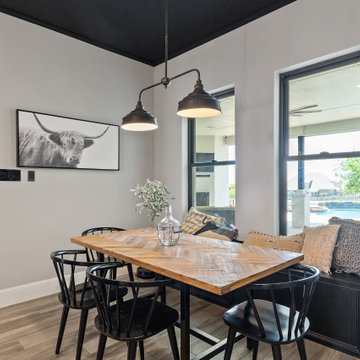
{Custom Home} 5,660 SqFt 1 Acre Modern Farmhouse 6 Bedroom 6 1/2 bath Media Room Game Room Study Huge Patio 3 car Garage Wrap-Around Front Porch Pool . . . #vistaranch #fortworthbuilder #texasbuilder #modernfarmhouse #texasmodern #texasfarmhouse #fortworthtx #blackandwhite #salcedohomes
Dining Room Design Ideas with Timber
7