Breakfast Nook Dining Room Design Ideas with Timber
Sort by:Popular Today
1 - 20 of 29 photos

Adding custom storage was a big part of the renovation of this 1950s home, including creating spaces to show off some quirky vintage accessories such as transistor radios, old cameras, homemade treasures and travel souvenirs (such as these little wooden camels from Morocco and London Black Cab).

Photography by Michael J. Lee
Photo of a mid-sized transitional dining room in Boston with white walls, dark hardwood floors, no fireplace, brown floor and timber.
Photo of a mid-sized transitional dining room in Boston with white walls, dark hardwood floors, no fireplace, brown floor and timber.
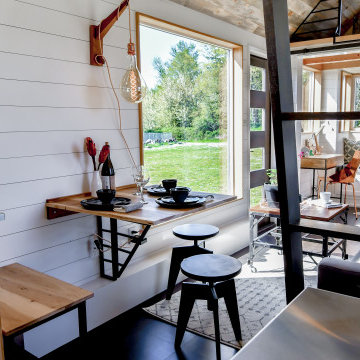
Designed by Malia Schultheis and built by Tru Form Tiny. This Tiny Home features Blue stained pine for the ceiling, pine wall boards in white, custom barn door, custom steel work throughout, and modern minimalist window trim in fir. This table folds down and away.

Photo of a contemporary dining room in Orange County with white walls, medium hardwood floors, no fireplace, brown floor, coffered and timber.
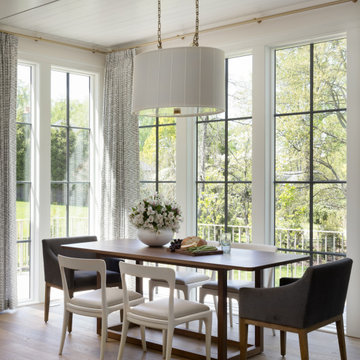
In this transitional home, a casual breakfast nook sits adjacent to the kitchen and living room.
This is an example of a small transitional dining room in DC Metro with beige walls, medium hardwood floors, brown floor and timber.
This is an example of a small transitional dining room in DC Metro with beige walls, medium hardwood floors, brown floor and timber.
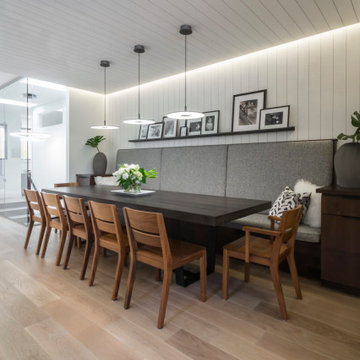
Design ideas for a large contemporary dining room in Minneapolis with white walls, light hardwood floors, beige floor, timber and planked wall panelling.

This contempoary breakfast room is part of the larger kitchen. Perfect for smaller meals early morning before work or school. Upholstered chairs in citron green fabric for comfort and a classic mid-century design Tulip table all grounded with a light-colored hide rug. Simple design, edited colors and textures, make for the best result here.
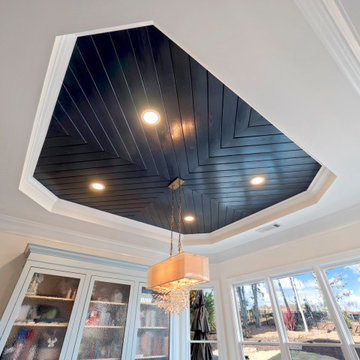
Breakfast Area
Design ideas for a mid-sized transitional dining room in Other with beige walls, medium hardwood floors, grey floor and timber.
Design ideas for a mid-sized transitional dining room in Other with beige walls, medium hardwood floors, grey floor and timber.
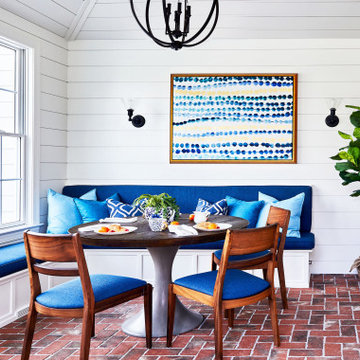
Photo of a beach style dining room in Philadelphia with white walls, brick floors, red floor, timber, vaulted and planked wall panelling.
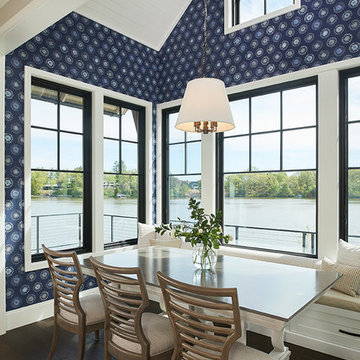
Photo of a transitional dining room in Grand Rapids with blue walls, dark hardwood floors, brown floor, timber and wallpaper.
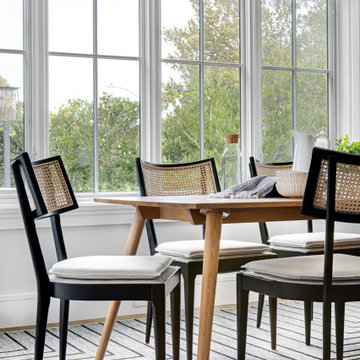
Design ideas for a mid-sized transitional dining room in Orange County with light hardwood floors, brown floor, timber and grey walls.
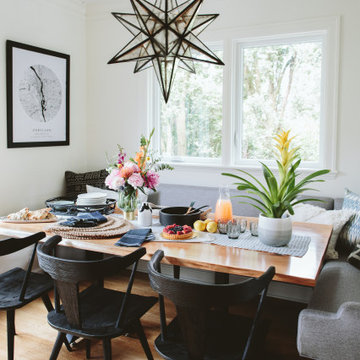
Photo of a small transitional dining room in Phoenix with white walls, light hardwood floors and timber.

With two teen daughters, a one bathroom house isn’t going to cut it. In order to keep the peace, our clients tore down an existing house in Richmond, BC to build a dream home suitable for a growing family. The plan. To keep the business on the main floor, complete with gym and media room, and have the bedrooms on the upper floor to retreat to for moments of tranquility. Designed in an Arts and Crafts manner, the home’s facade and interior impeccably flow together. Most of the rooms have craftsman style custom millwork designed for continuity. The highlight of the main floor is the dining room with a ridge skylight where ship-lap and exposed beams are used as finishing touches. Large windows were installed throughout to maximize light and two covered outdoor patios built for extra square footage. The kitchen overlooks the great room and comes with a separate wok kitchen. You can never have too many kitchens! The upper floor was designed with a Jack and Jill bathroom for the girls and a fourth bedroom with en-suite for one of them to move to when the need presents itself. Mom and dad thought things through and kept their master bedroom and en-suite on the opposite side of the floor. With such a well thought out floor plan, this home is sure to please for years to come.
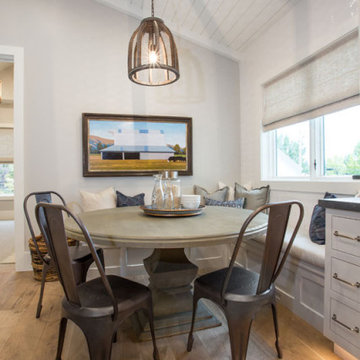
A custom, built-in seating option for the dining room adds versatility and storage, making a window seat a perfect option for a smaller dining space. These custom, built-in benches are a cozy addition to this eat-in kitchen.
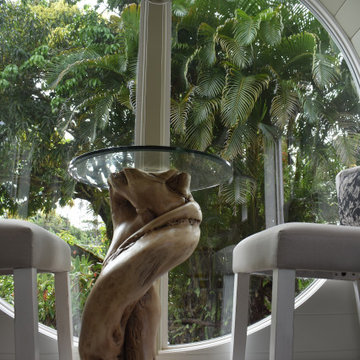
Keawe Driftwood Pedistal Coffee/Card Table
Design ideas for a small contemporary dining room in Hawaii with white walls, vinyl floors, grey floor, timber and planked wall panelling.
Design ideas for a small contemporary dining room in Hawaii with white walls, vinyl floors, grey floor, timber and planked wall panelling.
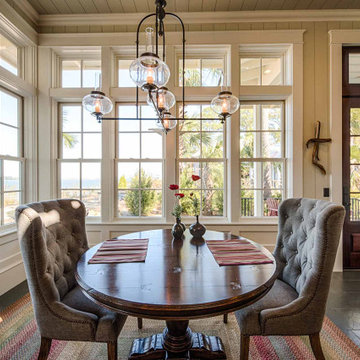
Slate floors and custom light fixture
This is an example of a dining room in Other with beige walls, slate floors, grey floor, timber and planked wall panelling.
This is an example of a dining room in Other with beige walls, slate floors, grey floor, timber and planked wall panelling.
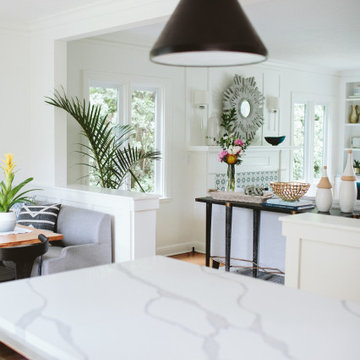
Inspiration for a small transitional dining room in Phoenix with white walls, light hardwood floors and timber.
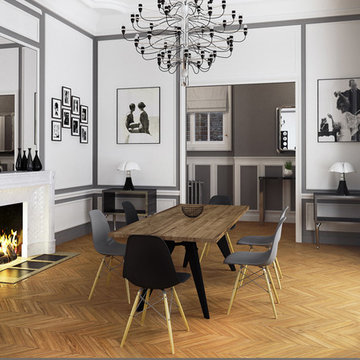
karine perez
http://www.karineperez.com
Photo of a large contemporary dining room in Other with grey walls, brown floor, dark hardwood floors, a wood stove, a concrete fireplace surround, timber and panelled walls.
Photo of a large contemporary dining room in Other with grey walls, brown floor, dark hardwood floors, a wood stove, a concrete fireplace surround, timber and panelled walls.
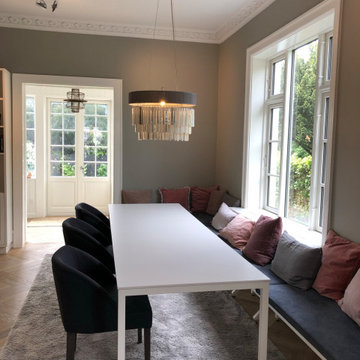
Da der skulle være plads til den store familie, var den helt rigtige løsning af konstruere en svævende bænk, hen forbi radiator skjuleren, hvor der dog er lavet understøtte på gulv. De fine polstrede stole i mørkeblå hør, tilføjer varme og stil. Special lavede hynder med kvadrat stof på bænk.
Den smukke lampe fra Engelske Ochre.
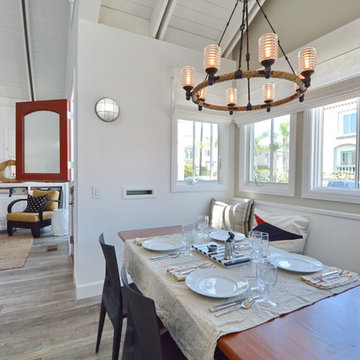
Small beach style dining room in Los Angeles with white walls, light hardwood floors, a standard fireplace, brown floor, a plaster fireplace surround and timber.
Breakfast Nook Dining Room Design Ideas with Timber
1