Dining Room Design Ideas with Travertine Floors
Refine by:
Budget
Sort by:Popular Today
1 - 20 of 52 photos
Item 1 of 3
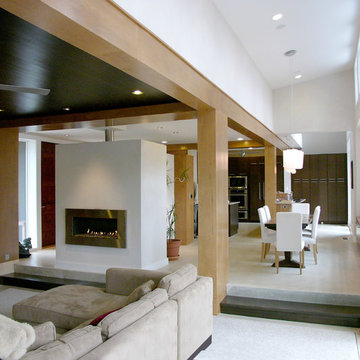
The axis from Living Room to Dining Room to Kitchen. The windows to the right face due south to allow maximum natural light and heat in winter, while roof overhangs keep out solar gain in the summer.
David Quillin, Echelon Homes
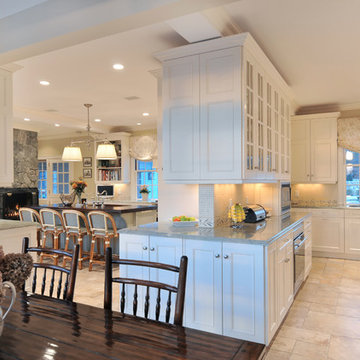
Designed by Ken Kelly, Kitchen Designs by Ken Kelly
Antique White Wood Mode Cabinetry
kitchendesigns.com
Design ideas for a large traditional open plan dining in New York with beige walls, travertine floors, a standard fireplace and a stone fireplace surround.
Design ideas for a large traditional open plan dining in New York with beige walls, travertine floors, a standard fireplace and a stone fireplace surround.
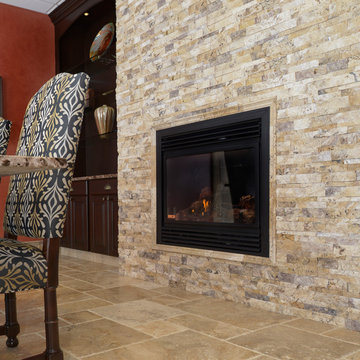
Large traditional separate dining room in DC Metro with beige walls, a stone fireplace surround, a standard fireplace and travertine floors.
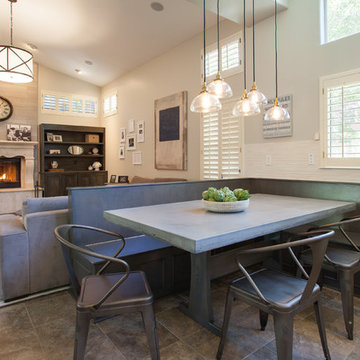
James Stewart
Inspiration for a mid-sized transitional open plan dining in Phoenix with a standard fireplace, a tile fireplace surround, travertine floors and beige walls.
Inspiration for a mid-sized transitional open plan dining in Phoenix with a standard fireplace, a tile fireplace surround, travertine floors and beige walls.
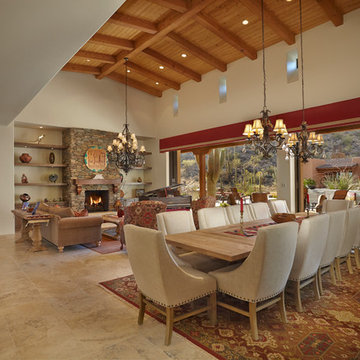
Large open great room and dining area with a mix of custom and Restoration Hardware furnishings.
This is an example of an expansive dining room in Phoenix with beige walls, travertine floors, a standard fireplace and a stone fireplace surround.
This is an example of an expansive dining room in Phoenix with beige walls, travertine floors, a standard fireplace and a stone fireplace surround.
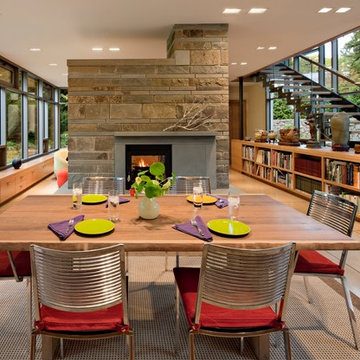
This is an example of a mid-sized modern open plan dining in Boston with white walls, travertine floors and beige floor.
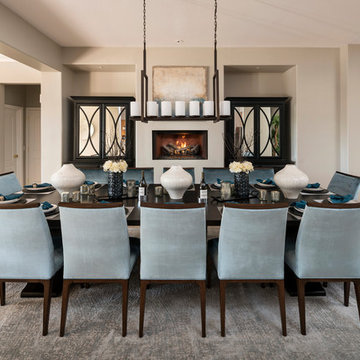
A merging of her love for bright colors and bold patterns and his love of sophisticated hues and contemporary lines, the focal point of this vast open space plan is a grand custom dining table that comfortably sits fourteen guests with an overflow lounge, kitchen and great room seating for everyday.
Shown in this photo: dining room, custom dining table, upholstered chairs, host chairs, iron chandelier, area rug, wall art, accessories & finishing touches designed by LMOH Home. | Photography Joshua Caldwell.
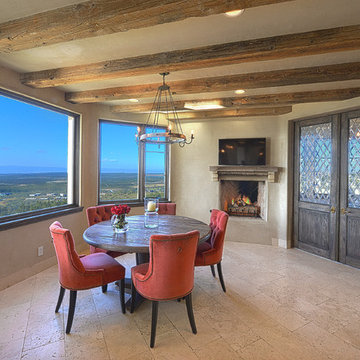
Mid-sized mediterranean separate dining room in San Francisco with beige walls, travertine floors, a standard fireplace, a plaster fireplace surround and beige floor.
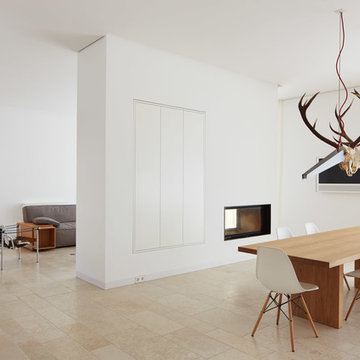
Photo of a mid-sized scandinavian open plan dining in Other with white walls, travertine floors, a two-sided fireplace, a plaster fireplace surround and beige floor.
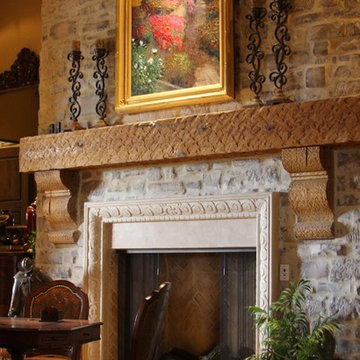
Ideas for your next fireplace surround or mantel!
Design ideas for a mid-sized mediterranean open plan dining in Dallas with beige walls, travertine floors, a standard fireplace and a stone fireplace surround.
Design ideas for a mid-sized mediterranean open plan dining in Dallas with beige walls, travertine floors, a standard fireplace and a stone fireplace surround.
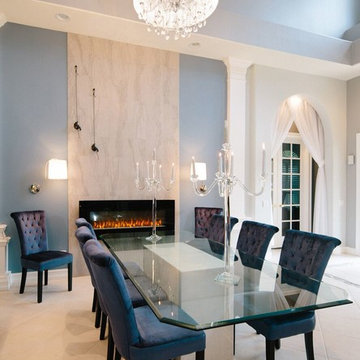
Large transitional separate dining room in Miami with white walls, travertine floors, a ribbon fireplace, a stone fireplace surround and beige floor.
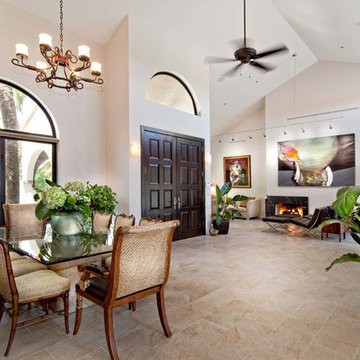
Inspiration for a large tropical open plan dining in Miami with white walls, travertine floors, a standard fireplace and a stone fireplace surround.
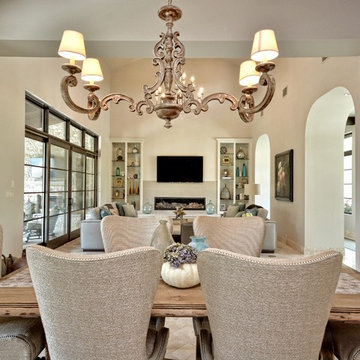
Santa Barbara Transitional Dining Area by Zbranek and Holt Custom Homes, Austin Luxury Home Builders
Design ideas for a large transitional kitchen/dining combo in Austin with white walls, travertine floors, a ribbon fireplace and a tile fireplace surround.
Design ideas for a large transitional kitchen/dining combo in Austin with white walls, travertine floors, a ribbon fireplace and a tile fireplace surround.
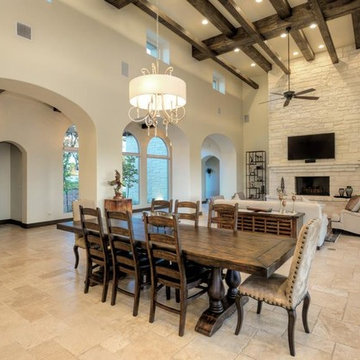
house designed by OSCAR E FLORES DESIGN STUDIO
in San Antonio, texas
This is an example of a large mediterranean dining room in Austin with beige walls, travertine floors, a standard fireplace and a stone fireplace surround.
This is an example of a large mediterranean dining room in Austin with beige walls, travertine floors, a standard fireplace and a stone fireplace surround.
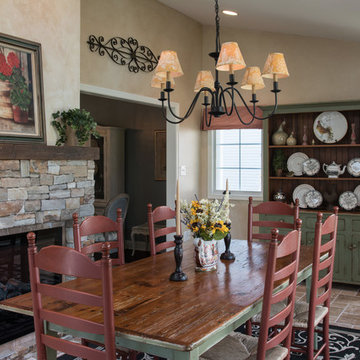
The client's kitchen set was re-purposed and moved to the breakfast room. The old gas insert was updated and a stack stoned fireplace with a reclaimed wood mantle was added. The wall was above the fireplace was done in Marmorino plaster while the walls were done in a faux painting technique to mimic plaster
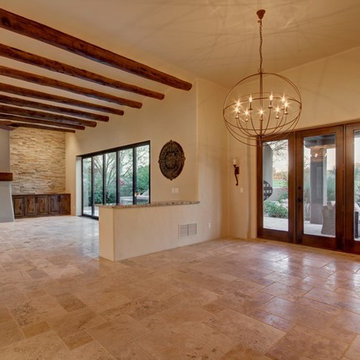
Expansive open plan dining in Phoenix with beige walls, travertine floors, a standard fireplace and a plaster fireplace surround.
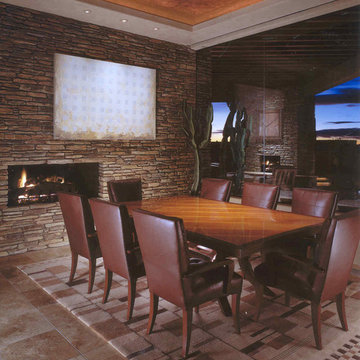
Comfortable and elegant, this living room has several conversation areas. The various textures include stacked stone columns, copper-clad beams exotic wood veneers, metal and glass.
Project designed by Susie Hersker’s Scottsdale interior design firm Design Directives. Design Directives is active in Phoenix, Paradise Valley, Cave Creek, Carefree, Sedona, and beyond.
For more about Design Directives, click here: https://susanherskerasid.com/
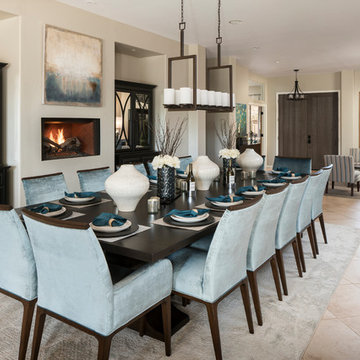
A merging of her love for bright colors and bold patterns and his love of sophisticated hues and contemporary lines, the focal point of this vast open space plan is a grand custom dining table that comfortably sits fourteen guests with an overflow lounge, kitchen and great room seating for everyday.
Shown in this photo: dining room, custom dining table, upholstered chairs, host chairs, slipper chairs, iron chandelier, orb chandelier, area rug, wall art, accessories & finishing touches designed by LMOH Home. | Photography Joshua Caldwell.
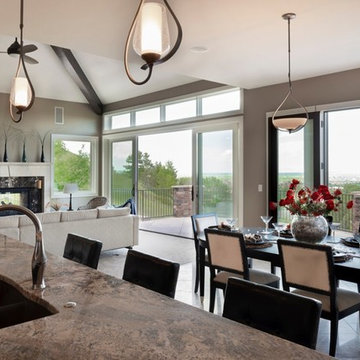
Home by Porchfront Homes, Images by James Maynard- Vantage Imagery LLC
Design ideas for an expansive contemporary kitchen/dining combo in Denver with beige walls, travertine floors, a two-sided fireplace and a tile fireplace surround.
Design ideas for an expansive contemporary kitchen/dining combo in Denver with beige walls, travertine floors, a two-sided fireplace and a tile fireplace surround.
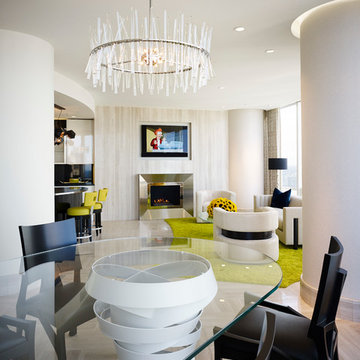
A more gracious effect was achieved by removing a wall between the dining area, den, and kitchen- an effective strategy we've used in multiple other Trump homes- always for the same reason. Without a wall built right down the middle the room's columns appear more sculptural.
Dining Room Design Ideas with Travertine Floors
1