Dining Room Design Ideas with Beige Floor and Turquoise Floor
Refine by:
Budget
Sort by:Popular Today
1 - 20 of 26,649 photos
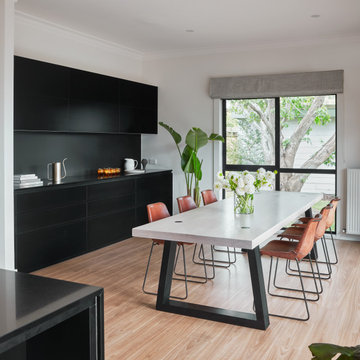
This stunning black bar cabinetry works beautifully with this dining table and chairs.
Contemporary dining room in Melbourne with light hardwood floors and beige floor.
Contemporary dining room in Melbourne with light hardwood floors and beige floor.

Photo of a contemporary dining room in Sydney with grey walls, light hardwood floors, no fireplace, beige floor and panelled walls.
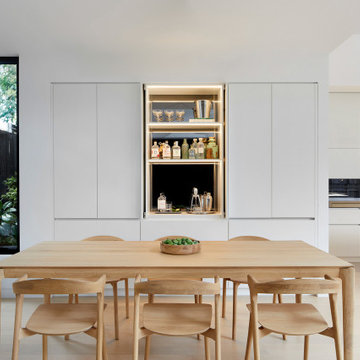
Open plan dining space connected to kitchen & living room with wall of cabinetry that hides a mirrored bar and views outside.
This is an example of a modern open plan dining in Melbourne with white walls, light hardwood floors and beige floor.
This is an example of a modern open plan dining in Melbourne with white walls, light hardwood floors and beige floor.
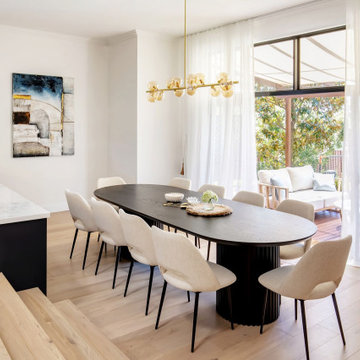
Photo of a contemporary dining room in Sydney with white walls, light hardwood floors and beige floor.
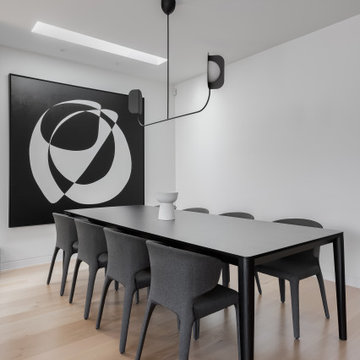
Modern dining room in Melbourne with white walls, light hardwood floors and beige floor.

Where form meets class. This stunning contemporary stair features beautiful American Oak timbers contrasting with a striking steel balustrade with feature timber panelling underneath the flight. This elegant design takes up residence in Mazzei’s Royal Melbourne Hospital Lottery home.

Brunswick Parlour transforms a Victorian cottage into a hard-working, personalised home for a family of four.
Our clients loved the character of their Brunswick terrace home, but not its inefficient floor plan and poor year-round thermal control. They didn't need more space, they just needed their space to work harder.
The front bedrooms remain largely untouched, retaining their Victorian features and only introducing new cabinetry. Meanwhile, the main bedroom’s previously pokey en suite and wardrobe have been expanded, adorned with custom cabinetry and illuminated via a generous skylight.
At the rear of the house, we reimagined the floor plan to establish shared spaces suited to the family’s lifestyle. Flanked by the dining and living rooms, the kitchen has been reoriented into a more efficient layout and features custom cabinetry that uses every available inch. In the dining room, the Swiss Army Knife of utility cabinets unfolds to reveal a laundry, more custom cabinetry, and a craft station with a retractable desk. Beautiful materiality throughout infuses the home with warmth and personality, featuring Blackbutt timber flooring and cabinetry, and selective pops of green and pink tones.
The house now works hard in a thermal sense too. Insulation and glazing were updated to best practice standard, and we’ve introduced several temperature control tools. Hydronic heating installed throughout the house is complemented by an evaporative cooling system and operable skylight.
The result is a lush, tactile home that increases the effectiveness of every existing inch to enhance daily life for our clients, proving that good design doesn’t need to add space to add value.
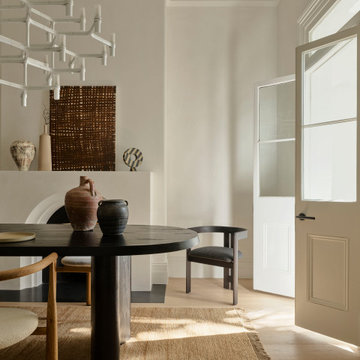
Design ideas for a modern dining room in Sydney with grey walls, light hardwood floors and beige floor.

With a strict instruction to avoid a coastal theme, the brief for this home was to create a classic style that is easy for family living.
Photo of a beach style dining room in Melbourne with white walls, light hardwood floors, beige floor and decorative wall panelling.
Photo of a beach style dining room in Melbourne with white walls, light hardwood floors, beige floor and decorative wall panelling.
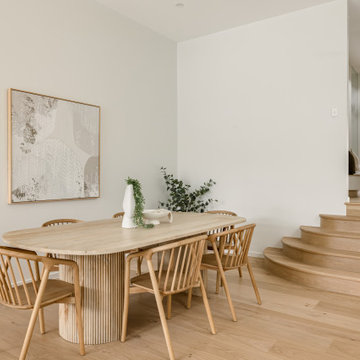
This is an example of a modern dining room in Brisbane with white walls, light hardwood floors and beige floor.
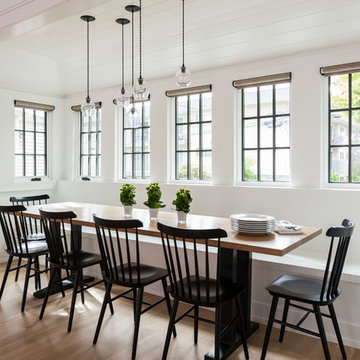
Interior Design by ecd Design LLC
This newly remodeled home was transformed top to bottom. It is, as all good art should be “A little something of the past and a little something of the future.” We kept the old world charm of the Tudor style, (a popular American theme harkening back to Great Britain in the 1500’s) and combined it with the modern amenities and design that many of us have come to love and appreciate. In the process, we created something truly unique and inspiring.
RW Anderson Homes is the premier home builder and remodeler in the Seattle and Bellevue area. Distinguished by their excellent team, and attention to detail, RW Anderson delivers a custom tailored experience for every customer. Their service to clients has earned them a great reputation in the industry for taking care of their customers.
Working with RW Anderson Homes is very easy. Their office and design team work tirelessly to maximize your goals and dreams in order to create finished spaces that aren’t only beautiful, but highly functional for every customer. In an industry known for false promises and the unexpected, the team at RW Anderson is professional and works to present a clear and concise strategy for every project. They take pride in their references and the amount of direct referrals they receive from past clients.
RW Anderson Homes would love the opportunity to talk with you about your home or remodel project today. Estimates and consultations are always free. Call us now at 206-383-8084 or email Ryan@rwandersonhomes.com.

Transitional dining room in Salt Lake City with white walls, light hardwood floors and beige floor.
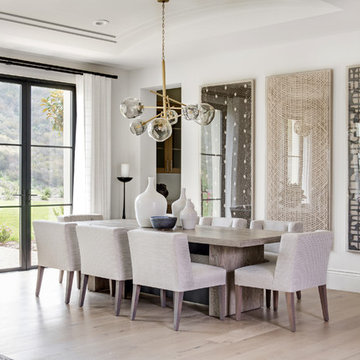
Surrounded by canyon views and nestled in the heart of Orange County, this 9,000 square foot home encompasses all that is “chic”. Clean lines, interesting textures, pops of color, and an emphasis on art were all key in achieving this contemporary but comfortable sophistication.
Photography by Chad Mellon
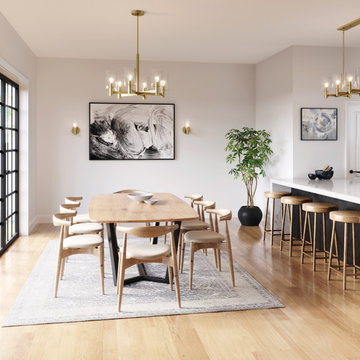
Photo of a contemporary kitchen/dining combo in Other with white walls, light hardwood floors, no fireplace and beige floor.
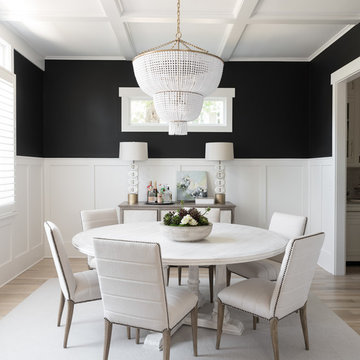
Design ideas for a transitional separate dining room in Charlotte with black walls, light hardwood floors and beige floor.
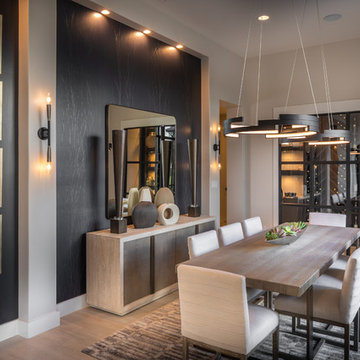
Wallpaper: York 63353 Estuary
Paint: Egret White Sw 7570
Tile: AMT Treverk White- all 3 sizes- Staggered. Grout: Mapei 93 Warm Gray
Wine Room: See detail C3
Cabinet: Clear Alder- Ebony- Slab Door
Wood top
Tile: AMT Lounge Spritzer 12 x24 Deco Inlay – Horizontal stacked
Grout: Mapei 93 Warm Gray
Photography: Steve Chenn

Modern Dining Room in an open floor plan, sits between the Living Room, Kitchen and Backyard Patio. The modern electric fireplace wall is finished in distressed grey plaster. Modern Dining Room Furniture in Black and white is paired with a sculptural glass chandelier. Floor to ceiling windows and modern sliding glass doors expand the living space to the outdoors.

This is an example of a large contemporary open plan dining in London with white walls, ceramic floors, no fireplace, beige floor and wallpaper.
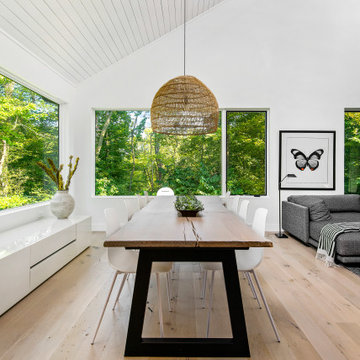
This couple purchased a second home as a respite from city living. Living primarily in downtown Chicago the couple desired a place to connect with nature. The home is located on 80 acres and is situated far back on a wooded lot with a pond, pool and a detached rec room. The home includes four bedrooms and one bunkroom along with five full baths.
The home was stripped down to the studs, a total gut. Linc modified the exterior and created a modern look by removing the balconies on the exterior, removing the roof overhang, adding vertical siding and painting the structure black. The garage was converted into a detached rec room and a new pool was added complete with outdoor shower, concrete pavers, ipe wood wall and a limestone surround.
Dining Room and Den Details:
Features a custom 10’ live edge white oak table. Linc designed it and built it himself in his shop with Owl Lumber and Home Things. This room was an addition along with the porch.
-Large picture windows
-Sofa, Blu Dot
-Credenza, Poliform
-White shiplap ceiling with white oak beams
-Flooring is rough wide plank white oak and distressed
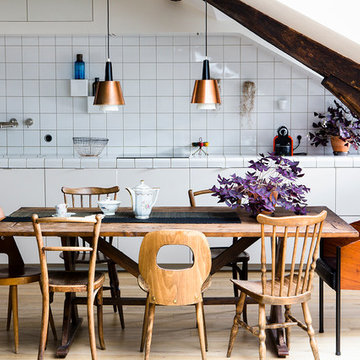
Inspiration for a mid-sized contemporary open plan dining in Paris with light hardwood floors and beige floor.
Dining Room Design Ideas with Beige Floor and Turquoise Floor
1