Dining Room Design Ideas with a Stone Fireplace Surround and Vaulted
Refine by:
Budget
Sort by:Popular Today
1 - 20 of 184 photos
Item 1 of 3

A wall of steel and glass allows panoramic views of the lake at our Modern Northwoods Cabin project.
Design ideas for a large contemporary dining room in Other with black walls, light hardwood floors, a standard fireplace, a stone fireplace surround, brown floor, vaulted and panelled walls.
Design ideas for a large contemporary dining room in Other with black walls, light hardwood floors, a standard fireplace, a stone fireplace surround, brown floor, vaulted and panelled walls.

This is an example of an expansive midcentury kitchen/dining combo in Austin with white walls, dark hardwood floors, a standard fireplace, a stone fireplace surround, brown floor, vaulted and brick walls.

Lodge Dining Room/Great room with vaulted log beams, wood ceiling, and wood floors. Antler chandelier over dining table. Built-in cabinets and home bar area.

The dining room looking out towards the family room.
This is an example of a country open plan dining in Chicago with white walls, medium hardwood floors, a standard fireplace, a stone fireplace surround, beige floor and vaulted.
This is an example of a country open plan dining in Chicago with white walls, medium hardwood floors, a standard fireplace, a stone fireplace surround, beige floor and vaulted.
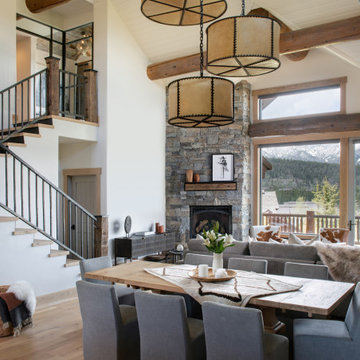
Kendrick's Cabin is a full interior remodel, turning a traditional mountain cabin into a modern, open living space.
The walls and ceiling were white washed to give a nice and bright aesthetic. White the original wood beams were kept dark to contrast the white. New, larger windows provide more natural light while making the space feel larger. Steel and metal elements are incorporated throughout the cabin to balance the rustic structure of the cabin with a modern and industrial element.

Stunning open plan living and dining space in this Hamptons or traditional style home. Vaulted timber lined ceilings painted white, with lovely dining space jutting out to the side of the living area.

Contemporary Breakfast room
Design ideas for a mid-sized separate dining room in Other with brown walls, slate floors, a standard fireplace, a stone fireplace surround, brown floor, vaulted and panelled walls.
Design ideas for a mid-sized separate dining room in Other with brown walls, slate floors, a standard fireplace, a stone fireplace surround, brown floor, vaulted and panelled walls.
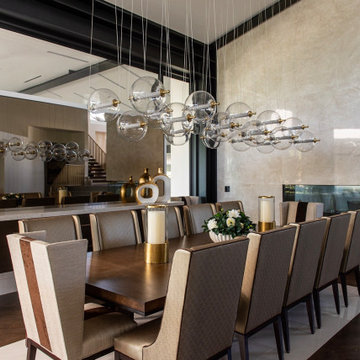
Inspiration for a contemporary open plan dining in Salt Lake City with dark hardwood floors, a ribbon fireplace, a stone fireplace surround, brown floor and vaulted.

The open concept living room and dining room offer panoramic views of the property with lounging comfort from every seat inside.
Photo of a mid-sized country open plan dining in Milwaukee with grey walls, concrete floors, a wood stove, a stone fireplace surround, grey floor, vaulted and wood walls.
Photo of a mid-sized country open plan dining in Milwaukee with grey walls, concrete floors, a wood stove, a stone fireplace surround, grey floor, vaulted and wood walls.

The existing great room got some major updates as well to ensure that the adjacent space was stylistically cohesive. The upgrades include new/reconfigured windows and trim, a dramatic fireplace makeover, new hardwood floors, and a flexible dining room area. Similar finishes were repeated here with brass sconces, a craftsman style fireplace mantle, and the same honed marble for the fireplace hearth and surround.
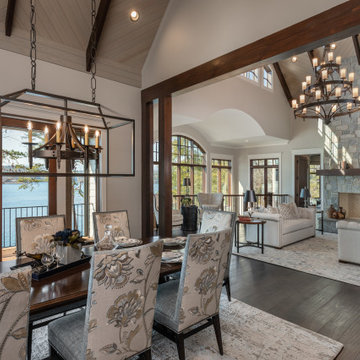
Design ideas for a large country dining room in Other with white walls, a standard fireplace, a stone fireplace surround and vaulted.

Soli Deo Gloria is a magnificent modern high-end rental home nestled in the Great Smoky Mountains includes three master suites, two family suites, triple bunks, a pool table room with a 1969 throwback theme, a home theater, and an unbelievable simulator room.

Vaulted living room with wood ceiling looks toward entry porch deck - Bridge House - Fenneville, Michigan - Lake Michigan - HAUS | Architecture For Modern Lifestyles, Christopher Short, Indianapolis Architect, Marika Designs, Marika Klemm, Interior Designer - Tom Rigney, TR Builders
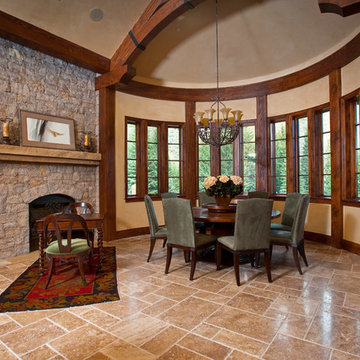
The curved wall in the window side of this dining area creates a large and wide look. While the windows allow natural light to enter and fill the place with brightness and warmth in daytime, and the fireplace and chandelier offers comfort and radiance in a cold night.
Built by ULFBUILT - General contractor of custom homes in Vail and Beaver Creek. Contact us today to learn more.
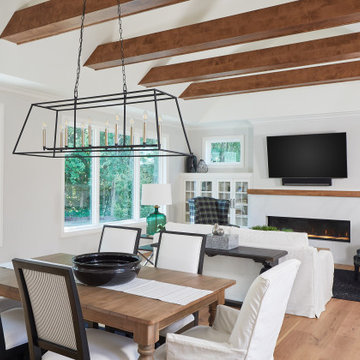
Comfortable living and dining space with beautiful wood ceiling beams, marble gas fireplace surround, and built-ins.
Photo by Ashley Avila Photography

This is an example of a country dining room in Other with grey walls, dark hardwood floors, a standard fireplace, a stone fireplace surround, brown floor, exposed beam, vaulted and wood.
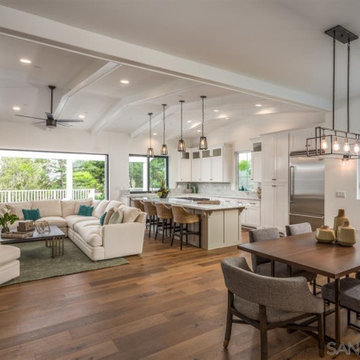
Design ideas for a large beach style open plan dining in San Diego with white walls, medium hardwood floors, a standard fireplace, a stone fireplace surround and vaulted.
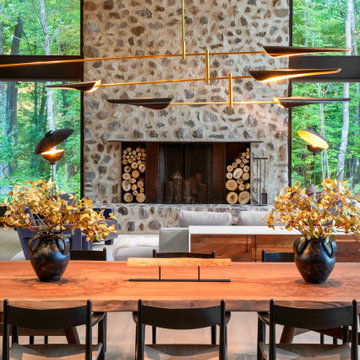
The masonry in this modern home is an unexpected nod to the past, inspired by the stone silos and barn foundations that can be seen across the region. A stunning twelve-foot solid walnut dining table by Chicago-based furniture maker Mike Dreeben is designed for big family meals and is topped off by the sculptural metal spears of a David Weeks chandelier.
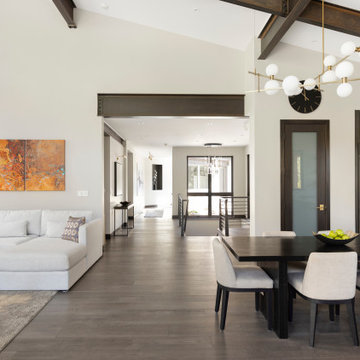
Evolved in the heart of the San Juan Mountains, this Colorado Contemporary home features a blend of materials to complement the surrounding landscape. This home triggered a blast into a quartz geode vein which inspired a classy chic style interior and clever use of exterior materials. These include flat rusted siding to bring out the copper veins, Cedar Creek Cascade thin stone veneer speaks to the surrounding cliffs, Stucco with a finish of Moondust, and rough cedar fine line shiplap for a natural yet minimal siding accent. Its dramatic yet tasteful interiors, of exposed raw structural steel, Calacatta Classique Quartz waterfall countertops, hexagon tile designs, gold trim accents all the way down to the gold tile grout, reflects the Chic Colorado while providing cozy and intimate spaces throughout.
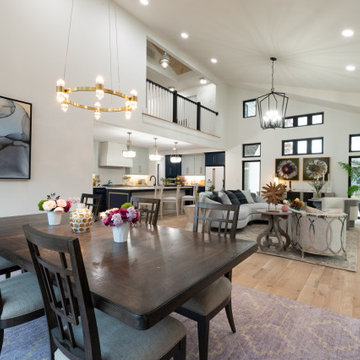
This is an example of an open plan dining in Kansas City with white walls, light hardwood floors, a standard fireplace, a stone fireplace surround, beige floor and vaulted.
Dining Room Design Ideas with a Stone Fireplace Surround and Vaulted
1