Dining Room Design Ideas with Vaulted and Exposed Beam
Refine by:
Budget
Sort by:Popular Today
1 - 20 of 6,031 photos
Item 1 of 3

Design ideas for a country dining room in Brisbane with yellow walls, medium hardwood floors, brown floor, vaulted and planked wall panelling.

Behind the rolling hills of Arthurs Seat sits “The Farm”, a coastal getaway and future permanent residence for our clients. The modest three bedroom brick home will be renovated and a substantial extension added. The footprint of the extension re-aligns to face the beautiful landscape of the western valley and dam. The new living and dining rooms open onto an entertaining terrace.
The distinct roof form of valleys and ridges relate in level to the existing roof for continuation of scale. The new roof cantilevers beyond the extension walls creating emphasis and direction towards the natural views.

View to double-height dining room
Inspiration for a large contemporary open plan dining in Melbourne with white walls, concrete floors, a wood stove, a brick fireplace surround, grey floor, exposed beam and panelled walls.
Inspiration for a large contemporary open plan dining in Melbourne with white walls, concrete floors, a wood stove, a brick fireplace surround, grey floor, exposed beam and panelled walls.

Design ideas for a mid-sized contemporary kitchen/dining combo in Sydney with concrete floors, grey floor and exposed beam.

Large contemporary kitchen/dining combo in Other with white walls, plywood floors, brown floor and vaulted.

Photo of a modern open plan dining in Melbourne with white walls, medium hardwood floors, brown floor and exposed beam.
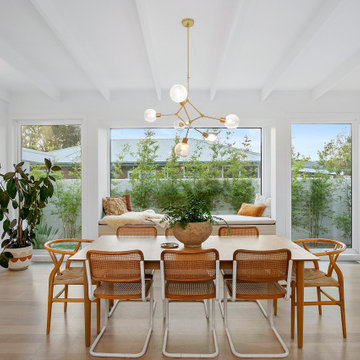
Transitional open plan dining in Melbourne with medium hardwood floors, no fireplace, brown floor and exposed beam.

dining room
Inspiration for a large contemporary kitchen/dining combo in Melbourne with white walls, medium hardwood floors, no fireplace and exposed beam.
Inspiration for a large contemporary kitchen/dining combo in Melbourne with white walls, medium hardwood floors, no fireplace and exposed beam.
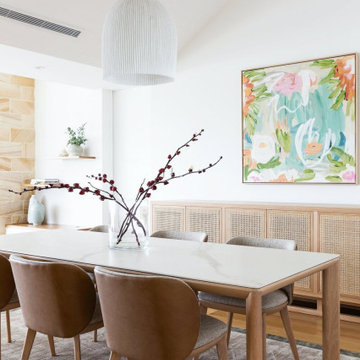
Design ideas for a mid-sized beach style dining room in Sydney with white walls and vaulted.
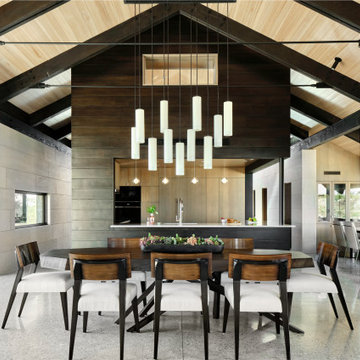
We fully furnished this open concept Dining Room with an asymmetrical wood and iron base table by Taracea at its center. It is surrounded by comfortable and care-free stain resistant fabric seat dining chairs. Above the table is a custom onyx chandelier commissioned by the architect Lake Flato.
We helped find the original fine artwork for our client to complete this modern space and add the bold colors this homeowner was seeking as the pop to this neutral toned room. This large original art is created by Tess Muth, San Antonio, TX.
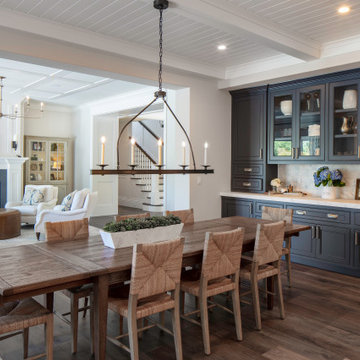
Spacious nook with built in buffet cabinets and under-counter refrigerator. Beautiful white beams with tongue and groove details.
Mid-sized beach style dining room in San Francisco with beige walls, dark hardwood floors, a standard fireplace, a stone fireplace surround, beige floor and exposed beam.
Mid-sized beach style dining room in San Francisco with beige walls, dark hardwood floors, a standard fireplace, a stone fireplace surround, beige floor and exposed beam.
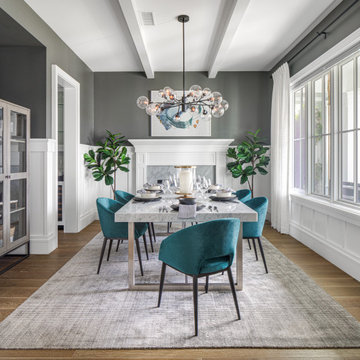
This is an example of a large transitional separate dining room in Orange County with grey walls, light hardwood floors, brown floor, a standard fireplace, a wood fireplace surround, exposed beam and decorative wall panelling.

Small eclectic dining room in Cornwall with beige walls, medium hardwood floors, a wood stove, a brick fireplace surround, brown floor and exposed beam.

Detailed shot of the dining room and sunroom in Charlotte, NC complete with vaulted ceilings, exposed beams, large, black dining room chandelier, wood dining table and fabric and wood dining room chairs, light blue accent chairs, roman shades and custom window treatments.

Дизайнер характеризует стиль этой квартиры как романтичная эклектика: «Здесь совмещены разные времена (старая и новая мебель), советское прошлое и настоящее, уральский колорит и европейская классика. Мне хотелось сделать этот проект с уральским акцентом».
На книжном стеллаже — скульптура-часы «Хозяйка Медной горы и Данила Мастер», каслинское литьё.

The design team elected to preserve the original stacked stone wall in the dining area. A striking sputnik chandelier further repeats the mid century modern design. Deep blue accents repeat throughout the home's main living area and the kitchen.
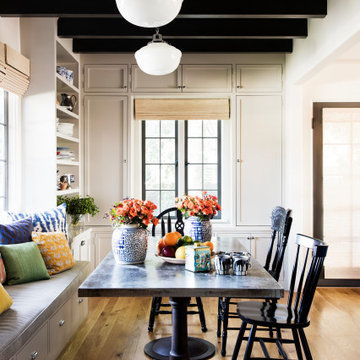
Mediterranean dining room in Los Angeles with white walls, medium hardwood floors, brown floor and exposed beam.
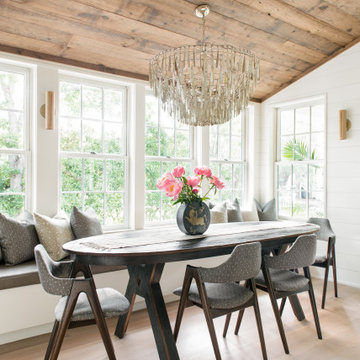
Dining room featuring light white oak flooring, custom built-in bench for additional seating, horizontal shiplap walls, and a mushroom board ceiling.

One functional challenge was that the home did not have a pantry. MCM closets were historically smaller than the walk-in closets and pantries of today. So, we printed out the home’s floorplan and began sketching ideas. The breakfast area was quite large, and it backed up to the primary bath on one side and it also adjoined the main hallway. We decided to reconfigure the large breakfast area by making part of it into a new walk-in pantry. This gave us the extra space we needed to create a new main hallway, enough space for a spacious walk-in pantry, and finally, we had enough space remaining in the breakfast area to add a cozy built-in walnut dining bench. Above the new dining bench, we designed and incorporated a geometric walnut accent wall to add warmth and texture.
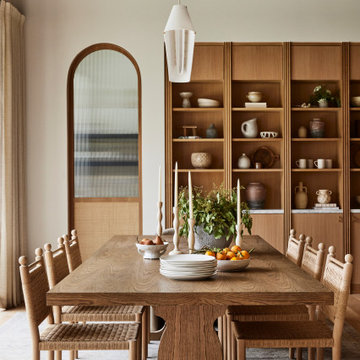
This is an example of a mediterranean dining room in Orange County with white walls and exposed beam.
Dining Room Design Ideas with Vaulted and Exposed Beam
1