Dining Room Design Ideas with Multi-coloured Walls and Vaulted
Refine by:
Budget
Sort by:Popular Today
1 - 20 of 47 photos
Item 1 of 3
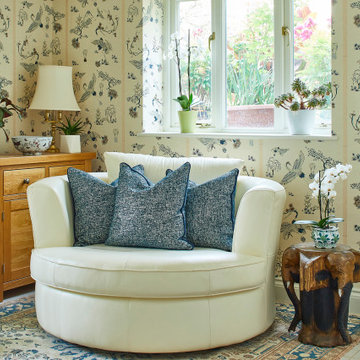
A break away space in a kitchen diner. With strong eastern influence from the wallpaper to ornaments and furniture.
This is an example of a large eclectic kitchen/dining combo in Other with multi-coloured walls, porcelain floors, beige floor, vaulted and wallpaper.
This is an example of a large eclectic kitchen/dining combo in Other with multi-coloured walls, porcelain floors, beige floor, vaulted and wallpaper.
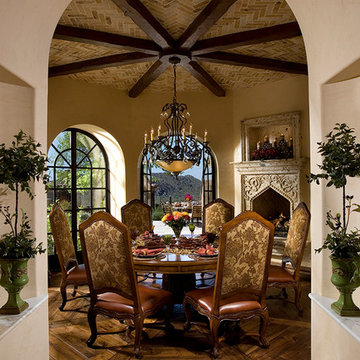
This Italian Villa breakfast nook features a round wood table decorated with floral that seats 6 in upholstered leather slingback chairs. A chandelier hangs from the center of the vaulted dome ceiling, and a built-in fireplace sits on the side of the table.
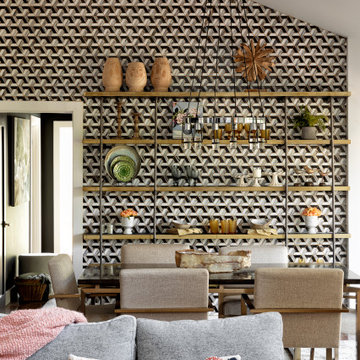
This is an example of an open plan dining in Kansas City with multi-coloured walls, medium hardwood floors, brown floor, vaulted and wallpaper.
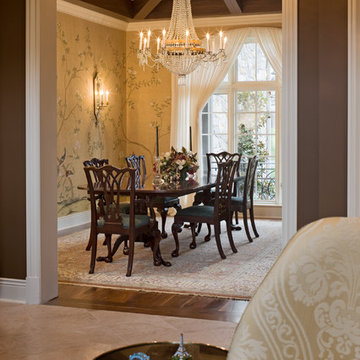
Photo of a large transitional dining room in Tampa with dark hardwood floors, brown floor, multi-coloured walls, no fireplace and vaulted.
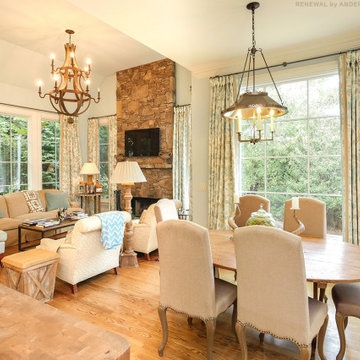
All new windows we installed in this amazing open kitchen, dinette and family room. This bright and stylish great room looks fantastic with all new windows we installed. Get started replacing your home windows with Renewal by Andersen of Atlanta, Savannah and the entire state of Georgia.

This great home in Bent Tree, with stunning golf course views, was a delightful project! Due to unfortunate water damage, we were given the opportunity to redesign a beautiful dining room, kitchen and breakfast area in the coastal style this couple has enjoyed for decades. We were able to embrace all of the things they love: fine materials such as marble, the clean transitional aesthetic and light and bright areas. Our clients’ favorite color, blue, was strategically incorporated throughout the spaces in varying tones to create depth and interest. The kitchen was expanded to ensure functionality and provide oodles of storage. This peaceful and inviting retreat will surely be enjoyed for many years to come.

The top floor was designed to provide a large, open concept space for our clients to have family and friends gather. The large kitchen features an island with a waterfall edge, a hidden pantry concealed in millwork, and long windows allowing for natural light to pour in. The central 3-sided fireplace creates a sense of entry while also providing privacy from the front door in the living spaces.
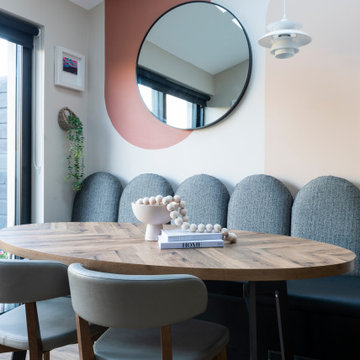
The brief for this project involved a full house renovation, and extension to reconfigure the ground floor layout. To maximise the untapped potential and make the most out of the existing space for a busy family home.
When we spoke with the homeowner about their project, it was clear that for them, this wasn’t just about a renovation or extension. It was about creating a home that really worked for them and their lifestyle. We built in plenty of storage, a large dining area so they could entertain family and friends easily. And instead of treating each space as a box with no connections between them, we designed a space to create a seamless flow throughout.
A complete refurbishment and interior design project, for this bold and brave colourful client. The kitchen was designed and all finishes were specified to create a warm modern take on a classic kitchen. Layered lighting was used in all the rooms to create a moody atmosphere. We designed fitted seating in the dining area and bespoke joinery to complete the look. We created a light filled dining space extension full of personality, with black glazing to connect to the garden and outdoor living.
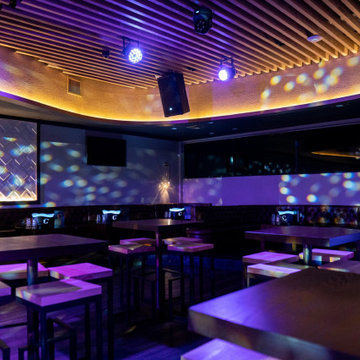
Full commercial interior build-out services provided for this upscale bar and lounge. Miami’s newest hot spot for dining, cocktails, hookah, and entertainment. Our team transformed a once dilapidated old supermarket into a sexy one of a kind lounge.
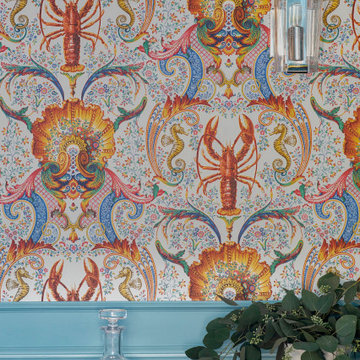
This is an example of a large contemporary separate dining room in New York with multi-coloured walls, medium hardwood floors, no fireplace, brown floor, vaulted and wallpaper.
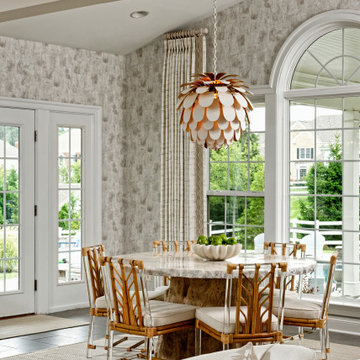
Design ideas for a transitional dining room in DC Metro with multi-coloured walls, vaulted and wallpaper.
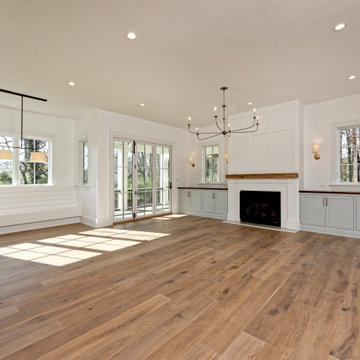
A return to vintage European Design. These beautiful classic and refined floors are crafted out of French White Oak, a premier hardwood species that has been used for everything from flooring to shipbuilding over the centuries due to its stability.

Dining - Great Room - Kitchen
Design ideas for an expansive contemporary kitchen/dining combo in Hawaii with multi-coloured walls, limestone floors, vaulted and multi-coloured floor.
Design ideas for an expansive contemporary kitchen/dining combo in Hawaii with multi-coloured walls, limestone floors, vaulted and multi-coloured floor.
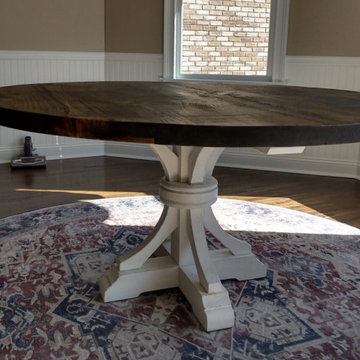
This Round Hourglass table gives a sense of warmness and charisma to any room by creating a traditional farmhouse ambiance. Handcrafted and detail-oriented, this antique American table was inspired by combining rustic and home-like charm to stand out and stand up for years to come. Create everlasting memories with friends and family around this southern classic!
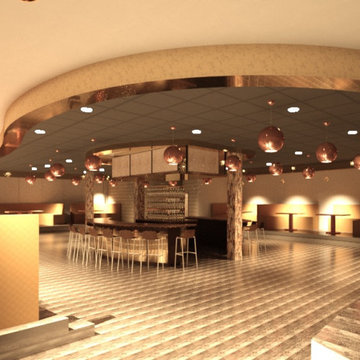
Full commercial interior build-out services provided for this upscale bar and lounge. Miami’s newest hot spot for dining, cocktails, hookah, and entertainment. Our team transformed a once dilapidated old supermarket into a sexy one of a kind lounge.
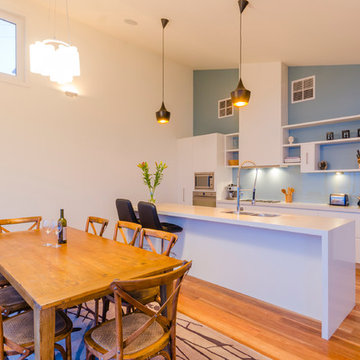
Guy LePage - Open2View
Photo of a large contemporary kitchen/dining combo in Melbourne with medium hardwood floors, multi-coloured walls, no fireplace, beige floor and vaulted.
Photo of a large contemporary kitchen/dining combo in Melbourne with medium hardwood floors, multi-coloured walls, no fireplace, beige floor and vaulted.
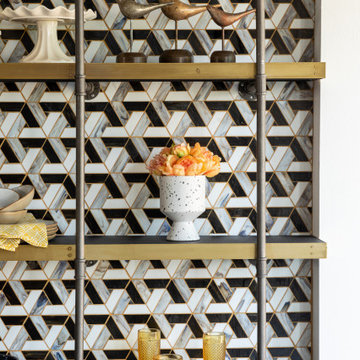
This is an example of an open plan dining in Kansas City with multi-coloured walls, medium hardwood floors, brown floor, vaulted and wallpaper.
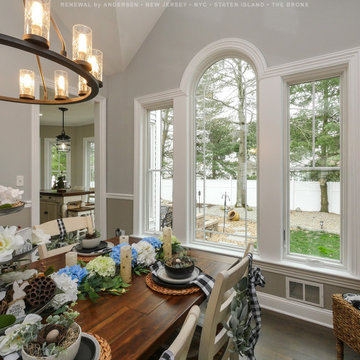
Magnificent dining room with beautiful new window combination we installed. This combination of two casement windows with a rounded top picture window in between looks fantastic in this chic dining room with gorgeous wood table and decor. Now is the perfect time to get new windows for your home with Renewal by Andersen of New Jersey, Staten Island, New York City and The Bronx.
. . . . . . . . . .
Get started replacing the windows in your house -- Contact Us Today! 844-245-2799
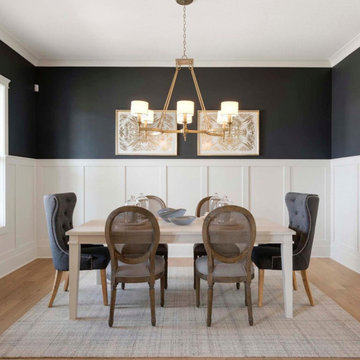
Design ideas for a mid-sized modern separate dining room in Toronto with multi-coloured walls, light hardwood floors, no fireplace, brown floor, vaulted and decorative wall panelling.
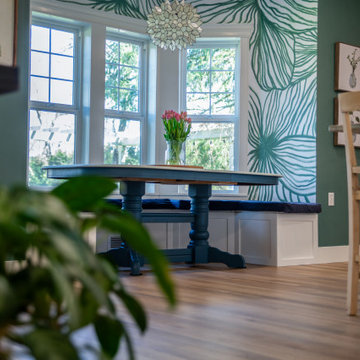
Inspired by sandy shorelines on the California coast, this beachy blonde vinyl floor brings just the right amount of variation to each room. With the Modin Collection, we have raised the bar on luxury vinyl plank. The result is a new standard in resilient flooring. Modin offers true embossed in register texture, a low sheen level, a rigid SPC core, an industry-leading wear layer, and so much more.
Dining Room Design Ideas with Multi-coloured Walls and Vaulted
1