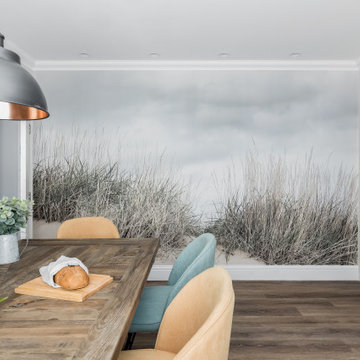Dining Room Design Ideas with Vinyl Floors
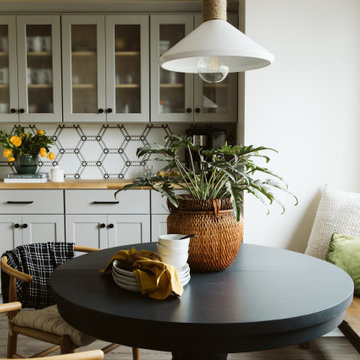
Small country kitchen/dining combo in Grand Rapids with white walls, vinyl floors, brown floor and vaulted.
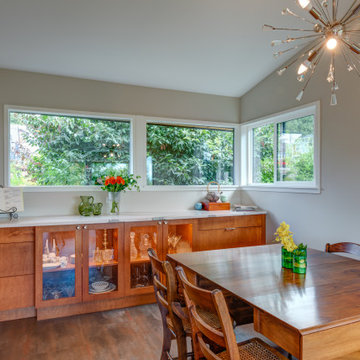
We remodeled this unassuming mid-century home from top to bottom. An entire third floor and two outdoor decks were added. As a bonus, we made the whole thing accessible with an elevator linking all three floors.
The 3rd floor was designed to be built entirely above the existing roof level to preserve the vaulted ceilings in the main level living areas. Floor joists spanned the full width of the house to transfer new loads onto the existing foundation as much as possible. This minimized structural work required inside the existing footprint of the home. A portion of the new roof extends over the custom outdoor kitchen and deck on the north end, allowing year-round use of this space.
Exterior finishes feature a combination of smooth painted horizontal panels, and pre-finished fiber-cement siding, that replicate a natural stained wood. Exposed beams and cedar soffits provide wooden accents around the exterior. Horizontal cable railings were used around the rooftop decks. Natural stone installed around the front entry enhances the porch. Metal roofing in natural forest green, tie the whole project together.
On the main floor, the kitchen remodel included minimal footprint changes, but overhauling of the cabinets and function. A larger window brings in natural light, capturing views of the garden and new porch. The sleek kitchen now shines with two-toned cabinetry in stained maple and high-gloss white, white quartz countertops with hints of gold and purple, and a raised bubble-glass chiseled edge cocktail bar. The kitchen’s eye-catching mixed-metal backsplash is a fun update on a traditional penny tile.
The dining room was revamped with new built-in lighted cabinetry, luxury vinyl flooring, and a contemporary-style chandelier. Throughout the main floor, the original hardwood flooring was refinished with dark stain, and the fireplace revamped in gray and with a copper-tile hearth and new insert.
During demolition our team uncovered a hidden ceiling beam. The clients loved the look, so to meet the planned budget, the beam was turned into an architectural feature, wrapping it in wood paneling matching the entry hall.
The entire day-light basement was also remodeled, and now includes a bright & colorful exercise studio and a larger laundry room. The redesign of the washroom includes a larger showering area built specifically for washing their large dog, as well as added storage and countertop space.
This is a project our team is very honored to have been involved with, build our client’s dream home.
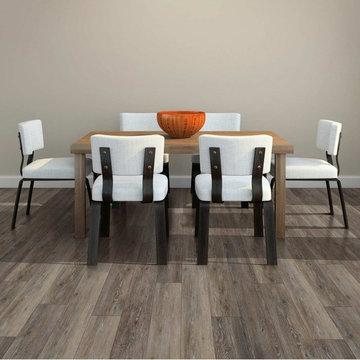
Mid-sized contemporary open plan dining in San Francisco with grey walls, vinyl floors, no fireplace and brown floor.
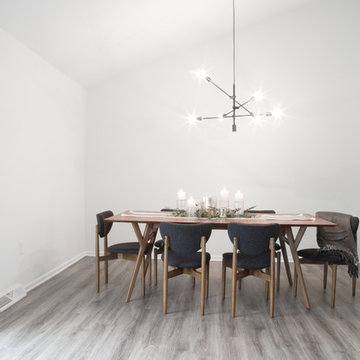
Modern kitchen/dining combo in Cleveland with white walls, vinyl floors, grey floor and vaulted.
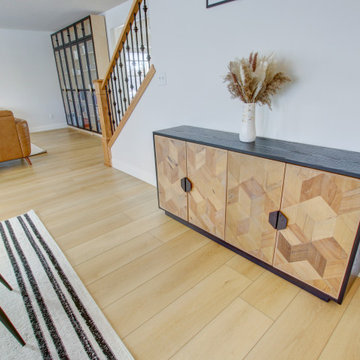
A classic select grade natural oak. Timeless and versatile. With the Modin Collection, we have raised the bar on luxury vinyl plank. The result is a new standard in resilient flooring. Modin offers true embossed in register texture, a low sheen level, a rigid SPC core, an industry-leading wear layer, and so much more.
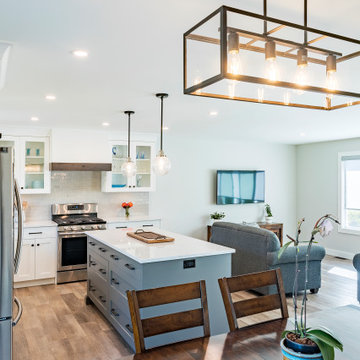
Photo by Brice Ferre
Design ideas for a mid-sized traditional open plan dining in Vancouver with vinyl floors and brown floor.
Design ideas for a mid-sized traditional open plan dining in Vancouver with vinyl floors and brown floor.
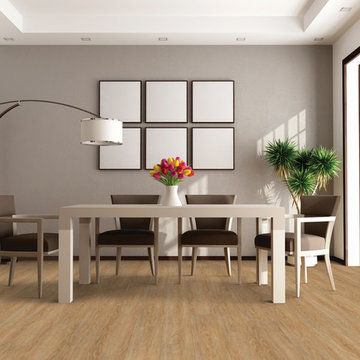
Invincible H2O vinyl #615
Inspiration for a large transitional separate dining room in Miami with grey walls, vinyl floors and no fireplace.
Inspiration for a large transitional separate dining room in Miami with grey walls, vinyl floors and no fireplace.
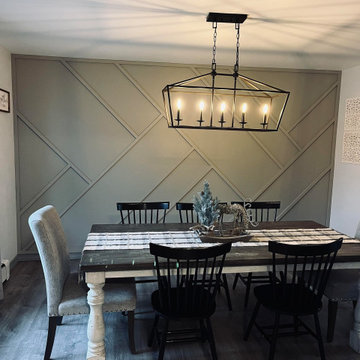
Photo of a mid-sized transitional separate dining room in New York with grey walls, vinyl floors, grey floor and wood walls.
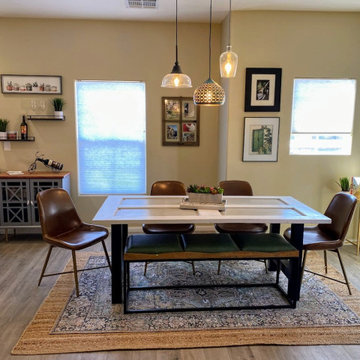
Full condo renovation: replaced carpet and laminate flooring with continuous LVP throughout; painted kitchen cabinets; added tile backsplash in kitchen; replaced appliances, sink, and faucet; replaced light fixtures and repositioned/added lights; selected all new furnishings- some brand new, some salvaged from second-hand sellers. Goal of this project was to stretch the dollars, so we worked hard to put money into the areas with highest return and get creative where possible. Phase 2 will be to update additional light fixtures and repaint more areas.
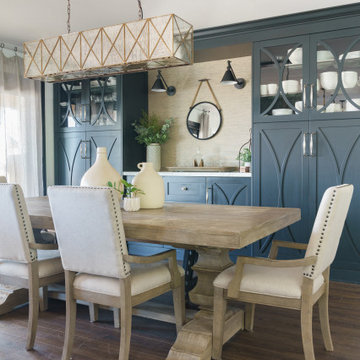
Design ideas for a large country kitchen/dining combo in San Diego with white walls, vinyl floors, a tile fireplace surround and wallpaper.
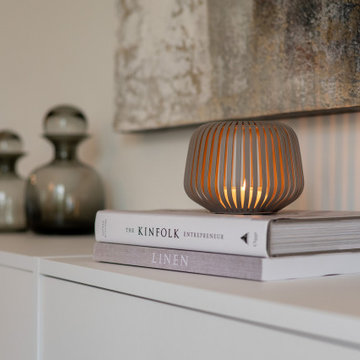
Design ideas for a mid-sized contemporary open plan dining in Frankfurt with vinyl floors and brown floor.
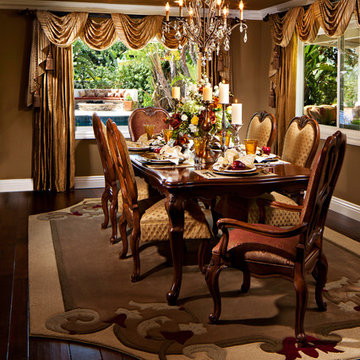
An Artful Place!
This dining room started as a very dark narrow room that backed up to the gorgeous backyard of this Villa Park ranch style home located in Southern California. The backyard showcased an outside kitchen barbeque area, a fire-pit sitting area and two additional eating areas. We wanted to bring that natural beauty into this formal dining room. The back wall was knocked down and a beautiful picture window was installed! Now as you can see the back wall becomes a piece of art! It was important to position this window low enough for the guests sitting at the formal table to be able to view the outside grounds and equally as important to line the new window up with the existing window. Taking this into consideration, while designing, is essential to make the room look like it was originally built that way!
The wood flooring is continues into this room from the formal living room and is layed throughout the family room and kitchen too. There are a few reasons for placing a custom area rug under a formal dining room table and chairs. The area rug helps to bring down the noise level and esthetically helps to balance color placement amongst all the hardwood pieces in this room. Paint selections include a different paint color for the walls and ceiling along with the trim color. An elegantly placed chandelier, upgraded recessed lighting, and silk window treatments help to make this room become a place for those special times.
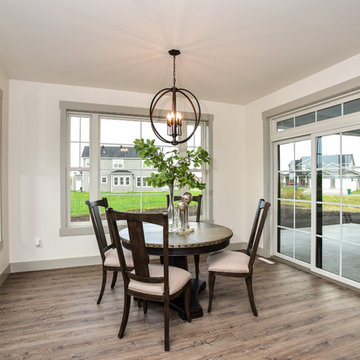
Design ideas for a large traditional kitchen/dining combo in Other with white walls, vinyl floors and brown floor.
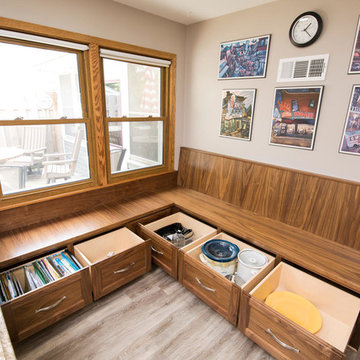
Inspiration for a mid-sized traditional kitchen/dining combo in Minneapolis with white walls and vinyl floors.
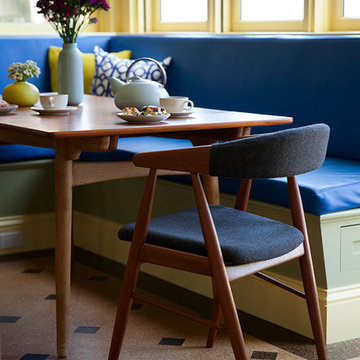
This is an example of a small midcentury dining room in San Francisco with vinyl floors, brown floor and yellow walls.
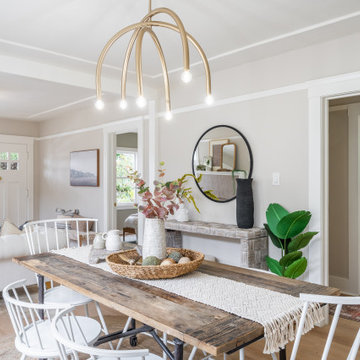
Design ideas for a small transitional dining room in San Francisco with beige walls, vinyl floors, a standard fireplace and a tile fireplace surround.
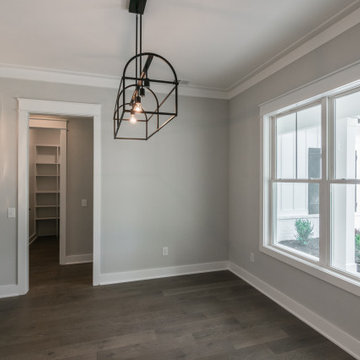
Mid-sized country separate dining room in Nashville with grey walls, vinyl floors, no fireplace and brown floor.
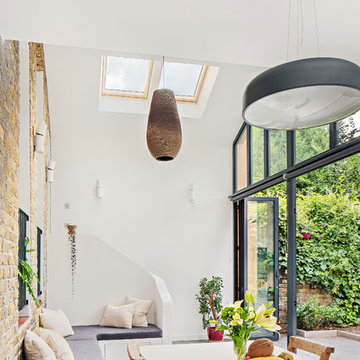
Jan Piotrowicz
Design ideas for a mid-sized contemporary kitchen/dining combo in London with white walls and vinyl floors.
Design ideas for a mid-sized contemporary kitchen/dining combo in London with white walls and vinyl floors.
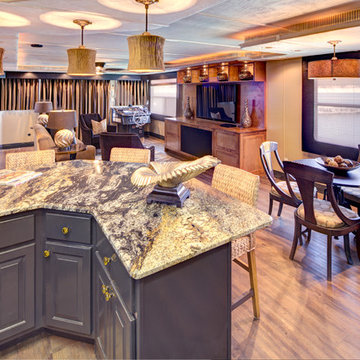
This 1996 Stardust houseboat remodel was a large undertaking. We replaced the carpet with vinyl wood flooring to resist water, updated all the furniture, had the custom built in removed and put in a new custom entertainment center, and installed quite a bit of creative lighting. Although the palette is still neutral, the mix of dark and light neutrals allows the eye a direction to move. The countertop selection was beautiful and matched the palette. In the back of the photo you can see the captain's wheel to drive the boat! Photo by Johnny Stevens
Dining Room Design Ideas with Vinyl Floors
9
