Dining Room Design Ideas with Decorative Wall Panelling and Wallpaper
Refine by:
Budget
Sort by:Popular Today
1 - 20 of 7,558 photos
Item 1 of 3

With a strict instruction to avoid a coastal theme, the brief for this home was to create a classic style that is easy for family living.
Photo of a beach style dining room in Melbourne with white walls, light hardwood floors, beige floor and decorative wall panelling.
Photo of a beach style dining room in Melbourne with white walls, light hardwood floors, beige floor and decorative wall panelling.
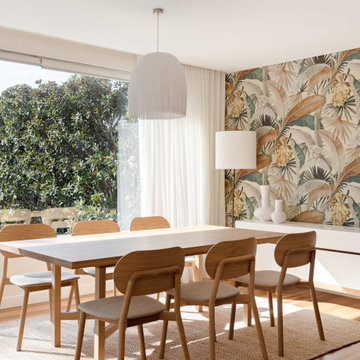
Inspiration for a modern dining room in Sydney with white walls, medium hardwood floors, brown floor and wallpaper.

Where form meets class. This stunning contemporary stair features beautiful American Oak timbers contrasting with a striking steel balustrade with feature timber panelling underneath the flight. This elegant design takes up residence in Mazzei’s Royal Melbourne Hospital Lottery home.

Sala da pranzo: sulla destra ribassamento soffitto per zona ingresso e scala che porta al piano superiore: pareti verdi e marmo verde alpi a pavimento. Frontalmente la zona pranzo con armadio in legno noce canaletto cannettato. Pavimento in parquet rovere naturale posato a spina ungherese. Mobile a destra sempre in noce con rivestimento in marmo marquinia e camino.
A sinistra porte scorrevoli per accedere a diverse camere oltre che da corridoio

Design ideas for a large country separate dining room in Denver with grey walls, medium hardwood floors, brown floor, coffered and decorative wall panelling.

Дизайнер характеризует стиль этой квартиры как романтичная эклектика: «Здесь совмещены разные времена (старая и новая мебель), советское прошлое и настоящее, уральский колорит и европейская классика. Мне хотелось сделать этот проект с уральским акцентом».
На книжном стеллаже — скульптура-часы «Хозяйка Медной горы и Данила Мастер», каслинское литьё.

Inspiration for a large eclectic separate dining room in St Louis with blue walls, medium hardwood floors, a standard fireplace, a tile fireplace surround, brown floor, coffered and wallpaper.

As a practical trend, formal dining spaces have largely become obsolete in favor of great, dynamic kitchens; however, bucking the movement, my young, but highly traditional client wanted to enjoy evening meals as a routine close to the family’s scattered and hectic days.
Ceilings are christened a whisper of a blush to inspire relaxed conversation under the halo of a warm glow.
The traditional table and chairs are the yield of a highly juried online treasure hunt. Each piece is meticulously refinished in an updated stain more reflective of the young homeowners. Performance fabric is used on the chairs to ensure ease of cleanability to combat daily use by children and young adults.
Walls are clad in a cut velvet and metallic animal print wallpaper to add subtle nostalgia from eras gone by.
Millwork is freshly painted in a semi-gloss alabaster to offer relief from the wallpaper and ceiling.
The opulent, antique-inspired chandelier is the dazzling focal point with draped crystal beading.
Linen drapery panels seamlessly silhouette the cozy window seat.
Cleanable yet regal velvet fabric upholstered cushions, ornamented with a braided trim add a final pop of elegance.

Design ideas for a separate dining room in Other with yellow walls, carpet, beige floor, recessed and wallpaper.

Transitional separate dining room in Atlanta with beige walls, light hardwood floors, beige floor, recessed and decorative wall panelling.

Design ideas for a mid-sized contemporary dining room in London with grey walls, light hardwood floors, no fireplace, beige floor and wallpaper.
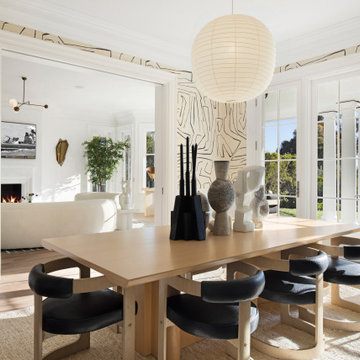
Transitional separate dining room in Los Angeles with multi-coloured walls and wallpaper.

Ici l'espace repas fait aussi office de bureau! la table console se déplie en largeur et peut ainsi recevoir jusqu'à 6 convives mais également être utilisée comme bureau confortable pour l'étudiante qui occupe les lieux. La pièce de vie est séparée de l'espace nuit par un ensemble de menuiseries sur mesure comprenant une niche ouverte avec prises intégrées et un claustra de séparation graphique et aéré pour une perception d'espace optimale et graphique (papier peint en arrière plan)

Large transitional open plan dining in Malaga with beige walls, marble floors, a standard fireplace, grey floor, coffered and wallpaper.
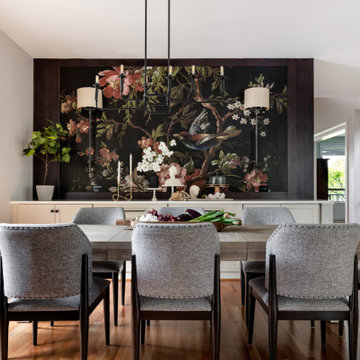
A built-in buffet for storage. A larger than life wall mural with sconce lighting.
Photo of a mid-sized transitional open plan dining in Seattle with white walls, medium hardwood floors, brown floor and wallpaper.
Photo of a mid-sized transitional open plan dining in Seattle with white walls, medium hardwood floors, brown floor and wallpaper.

This fresh dining room incorporates Scandinavian and Mid Century Modern styles to create a unique Nordic Chic vibe. The custom dining table was made by local craftsmen. The airy dining chairs are actually designed for outdoor use, so they will hold up to this family's busy lifestyle. The organic pattern on the area rug reflects the graceful lines of the evergreens in their front yard. Likewise, the faux bois chandelier lends an artful sculptural element to the space.

Liadesign
Photo of a large contemporary open plan dining in Milan with grey walls, light hardwood floors and wallpaper.
Photo of a large contemporary open plan dining in Milan with grey walls, light hardwood floors and wallpaper.

This family home is nestled in the mountains with extensive views of Mt. Tamalpais. HSH Interiors created an effortlessly elegant space with playful patterns that accentuate the surrounding natural environment. Sophisticated furnishings combined with cheerful colors create an east coast meets west coast feeling throughout the house.
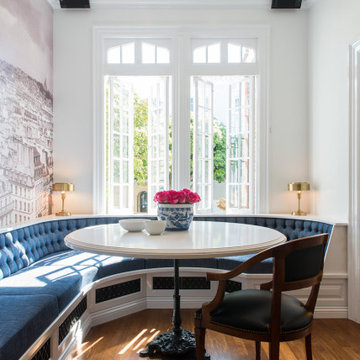
Design ideas for a traditional dining room in Chicago with white walls, dark hardwood floors, brown floor and wallpaper.
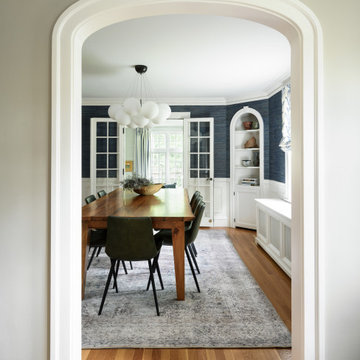
Photo of a transitional separate dining room in Boston with blue walls, medium hardwood floors, wallpaper, decorative wall panelling and brown floor.
Dining Room Design Ideas with Decorative Wall Panelling and Wallpaper
1