Dining Room Design Ideas with Wallpaper and Vaulted
Refine by:
Budget
Sort by:Popular Today
1 - 20 of 4,652 photos
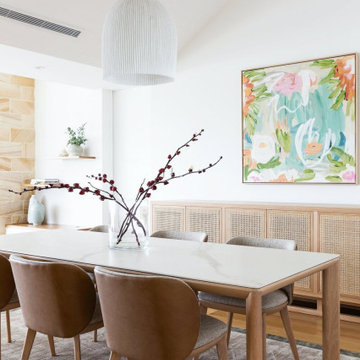
Design ideas for a mid-sized beach style dining room in Sydney with white walls and vaulted.

Behind the rolling hills of Arthurs Seat sits “The Farm”, a coastal getaway and future permanent residence for our clients. The modest three bedroom brick home will be renovated and a substantial extension added. The footprint of the extension re-aligns to face the beautiful landscape of the western valley and dam. The new living and dining rooms open onto an entertaining terrace.
The distinct roof form of valleys and ridges relate in level to the existing roof for continuation of scale. The new roof cantilevers beyond the extension walls creating emphasis and direction towards the natural views.

Large contemporary kitchen/dining combo in Other with white walls, plywood floors, brown floor and vaulted.

Design ideas for a country dining room in Brisbane with yellow walls, medium hardwood floors, brown floor, vaulted and planked wall panelling.
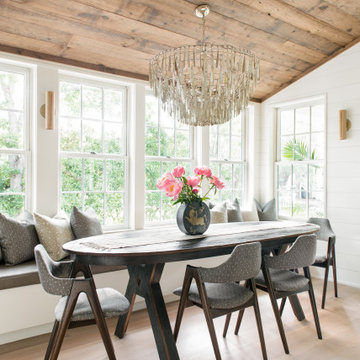
Dining room featuring light white oak flooring, custom built-in bench for additional seating, horizontal shiplap walls, and a mushroom board ceiling.
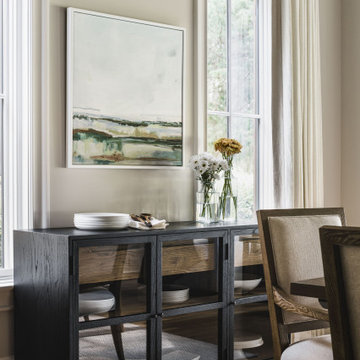
Dining room buffet table in Charlotte, NC complete with wood dining table and fabric and wood dining room chairs, wall art and custom window treatments.

Design ideas for a mid-sized transitional dining room in Phoenix with beige walls, light hardwood floors, no fireplace, beige floor and vaulted.

Kitchen Dining Nook with large windows, vaulted ceilings and exposed beams.
This is an example of a mid-sized contemporary dining room in Orange County with beige walls, ceramic floors, no fireplace, beige floor and vaulted.
This is an example of a mid-sized contemporary dining room in Orange County with beige walls, ceramic floors, no fireplace, beige floor and vaulted.
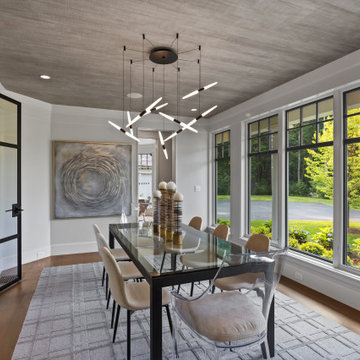
This is an example of a transitional separate dining room in Boston with white walls, medium hardwood floors, brown floor and wallpaper.

This is an example of an expansive midcentury kitchen/dining combo in Austin with white walls, dark hardwood floors, a standard fireplace, a stone fireplace surround, brown floor, vaulted and brick walls.
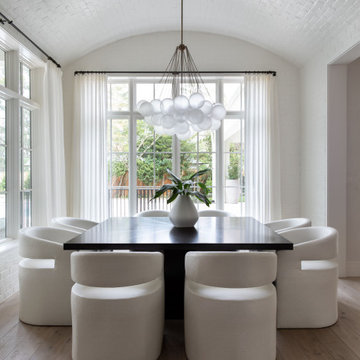
This is an example of an expansive transitional separate dining room in Houston with white walls, medium hardwood floors, brown floor, vaulted and brick walls.
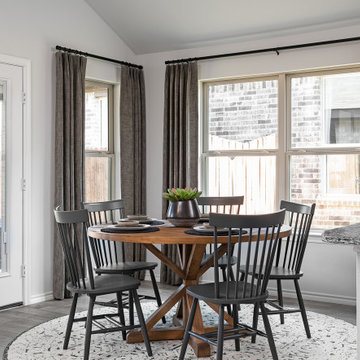
Breakfast Nook
Photo of a traditional dining room in Dallas with ceramic floors and vaulted.
Photo of a traditional dining room in Dallas with ceramic floors and vaulted.
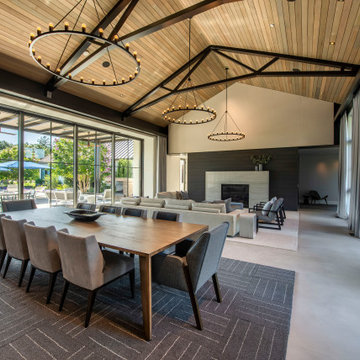
Modern farmohouse interior with T&G cedar cladding; exposed steel; custom motorized slider; cement floor; vaulted ceiling and an open floor plan creates a unified look
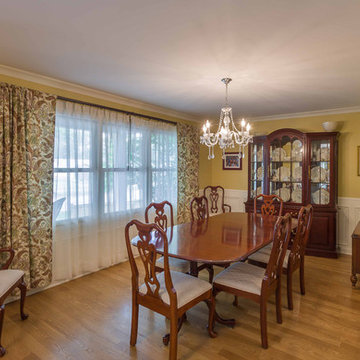
Inspiration for a mid-sized transitional separate dining room in Chicago with yellow walls, light hardwood floors, no fireplace, brown floor, wallpaper and wallpaper.

The design team elected to preserve the original stacked stone wall in the dining area. A striking sputnik chandelier further repeats the mid century modern design. Deep blue accents repeat throughout the home's main living area and the kitchen.
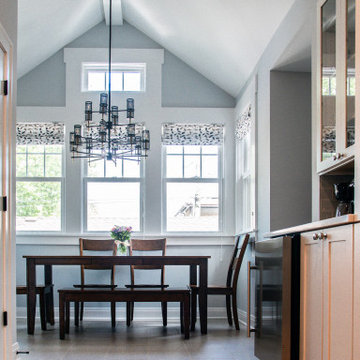
The new breakfast room extension features vaulted ceilings and an expanse of windows
Photo of a small arts and crafts dining room in Chicago with blue walls, porcelain floors, grey floor and vaulted.
Photo of a small arts and crafts dining room in Chicago with blue walls, porcelain floors, grey floor and vaulted.

Download our free ebook, Creating the Ideal Kitchen. DOWNLOAD NOW
The homeowner and his wife had lived in this beautiful townhome in Oak Brook overlooking a small lake for over 13 years. The home is open and airy with vaulted ceilings and full of mementos from world adventures through the years, including to Cambodia, home of their much-adored sponsored daughter. The home, full of love and memories was host to a growing extended family of children and grandchildren. This was THE place. When the homeowner’s wife passed away suddenly and unexpectedly, he became determined to create a space that would continue to welcome and host his family and the many wonderful family memories that lay ahead but with an eye towards functionality.
We started out by evaluating how the space would be used. Cooking and watching sports were key factors. So, we shuffled the current dining table into a rarely used living room whereby enlarging the kitchen. The kitchen now houses two large islands – one for prep and the other for seating and buffet space. We removed the wall between kitchen and family room to encourage interaction during family gatherings and of course a clear view to the game on TV. We also removed a dropped ceiling in the kitchen, and wow, what a difference.
Next, we added some drama with a large arch between kitchen and dining room creating a stunning architectural feature between those two spaces. This arch echoes the shape of the large arch at the front door of the townhome, providing drama and significance to the space. The kitchen itself is large but does not have much wall space, which is a common challenge when removing walls. We added a bit more by resizing the double French doors to a balcony at the side of the house which is now just a single door. This gave more breathing room to the range wall and large stone hood but still provides access and light.
We chose a neutral pallet of black, white, and white oak, with punches of blue at the counter stools in the kitchen. The cabinetry features a white shaker door at the perimeter for a crisp outline. Countertops and custom hood are black Caesarstone, and the islands are a soft white oak adding contrast and warmth. Two large built ins between the kitchen and dining room function as pantry space as well as area to display flowers or seasonal decorations.
We repeated the blue in the dining room where we added a fresh coat of paint to the existing built ins, along with painted wainscot paneling. Above the wainscot is a neutral grass cloth wallpaper which provides a lovely backdrop for a wall of important mementos and artifacts. The dining room table and chairs were refinished and re-upholstered, and a new rug and window treatments complete the space. The room now feels ready to host more formal gatherings or can function as a quiet spot to enjoy a cup of morning coffee.

Vaulted dining space adjacent to kitchen
Inspiration for a mid-sized modern kitchen/dining combo in Dublin with white walls, grey floor and vaulted.
Inspiration for a mid-sized modern kitchen/dining combo in Dublin with white walls, grey floor and vaulted.

Photo of a large eclectic separate dining room in DC Metro with beige walls, light hardwood floors, beige floor, wallpaper and wallpaper.

Height and light fills the new kitchen and dining space through a series of large north orientated skylights, flooding the addition with daylight that illuminates the natural materials and textures.
Dining Room Design Ideas with Wallpaper and Vaulted
1