Dining Room Design Ideas with White Walls and Wallpaper
Refine by:
Budget
Sort by:Popular Today
1 - 20 of 1,935 photos
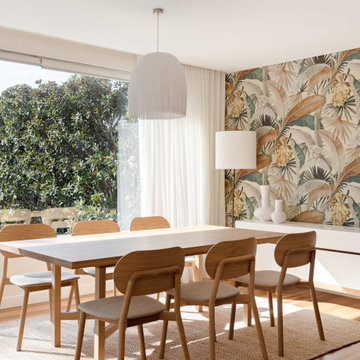
Inspiration for a modern dining room in Sydney with white walls, medium hardwood floors, brown floor and wallpaper.

Photo of an expansive traditional open plan dining in Los Angeles with white walls, marble floors, a standard fireplace, a stone fireplace surround, grey floor, vaulted and wallpaper.

Inspiration for a small mediterranean open plan dining in Bilbao with white walls, laminate floors, brown floor and wallpaper.
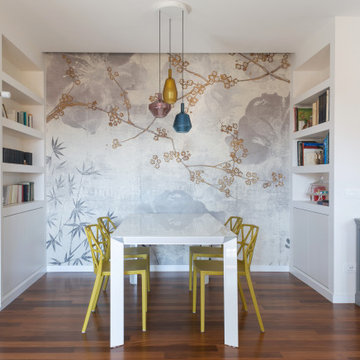
Inspiration for a mid-sized modern open plan dining in Rome with white walls, dark hardwood floors, a standard fireplace, a stone fireplace surround, brown floor and wallpaper.
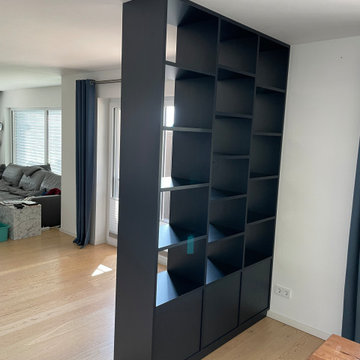
Design ideas for a contemporary open plan dining with white walls and wallpaper.

La pièce à vivre a été travaillée de telle sorte que le salon et la salle à manger se répondent. De l'entrée nous pouvons apercevoir le panoramique noir et blanc installé dans la salle à manger au dessus d'un buffet. Une table en bois pour 8 personnes trouve place au centre de la pièce. Une grosse suspension en rotin la surplombe et réchauffe la pièce grâce à son aspect brut et ses matières naturelles. Une bibliothèque est installée entre le salon et la salle à manger pour créer un lien, une continuité entre les pièces.
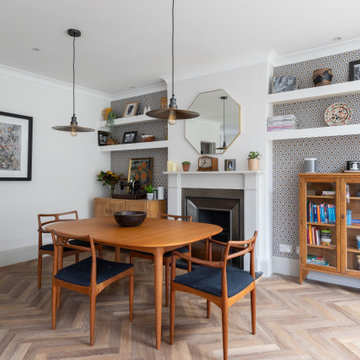
Transitional dining room in London with white walls, light hardwood floors, beige floor and wallpaper.
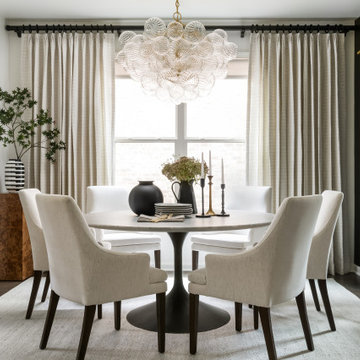
Design ideas for a mid-sized transitional kitchen/dining combo in Atlanta with white walls, dark hardwood floors, brown floor and wallpaper.
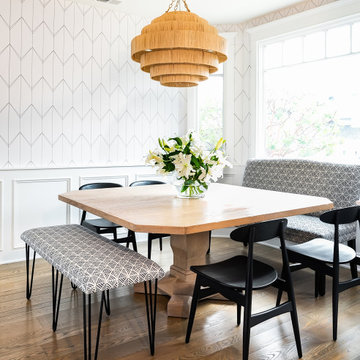
When one thing leads to another...and another...and another...
This fun family of 5 humans and one pup enlisted us to do a simple living room/dining room upgrade. Those led to updating the kitchen with some simple upgrades. (Thanks to Superior Tile and Stone) And that led to a total primary suite gut and renovation (Thanks to Verity Kitchens and Baths). When we were done, they sold their now perfect home and upgraded to the Beach Modern one a few galleries back. They might win the award for best Before/After pics in both projects! We love working with them and are happy to call them our friends.
Design by Eden LA Interiors
Photo by Kim Pritchard Photography
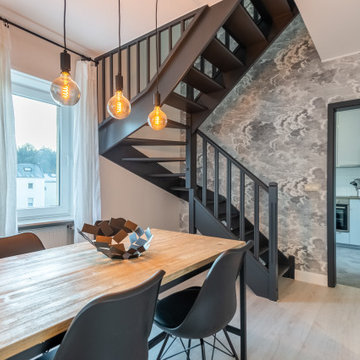
Design ideas for a mid-sized contemporary dining room in Paris with white walls, beige floor and wallpaper.
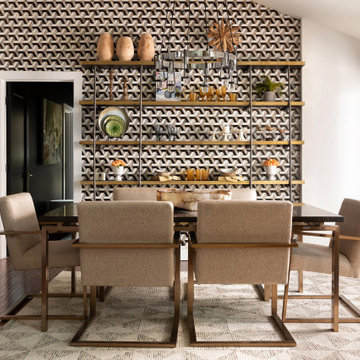
Inspiration for an open plan dining in Kansas City with white walls, medium hardwood floors, a standard fireplace, a stone fireplace surround, brown floor, vaulted and wallpaper.
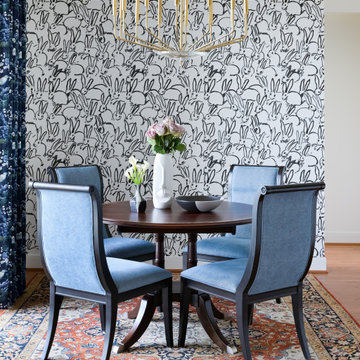
A memorable dining room that is not afraid to take it to the next level. This dining room is luxurious yet approachable and fun.
Design ideas for a mid-sized eclectic open plan dining in Houston with white walls, medium hardwood floors and wallpaper.
Design ideas for a mid-sized eclectic open plan dining in Houston with white walls, medium hardwood floors and wallpaper.

Vista notturna.
Le fonti luminose artificiali sono molto variegate per creare differenti scenari, grazie anche al sistema domotico.
Expansive contemporary kitchen/dining combo in Milan with white walls, medium hardwood floors, a two-sided fireplace, a plaster fireplace surround, beige floor and wallpaper.
Expansive contemporary kitchen/dining combo in Milan with white walls, medium hardwood floors, a two-sided fireplace, a plaster fireplace surround, beige floor and wallpaper.
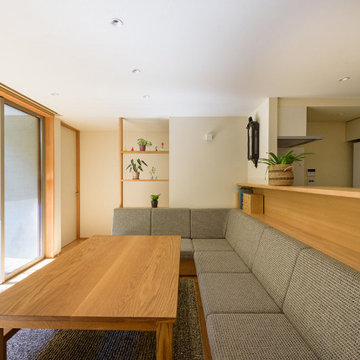
リビングダイニング。右手のキッチンからも中庭を眺められる。
This is an example of a dining room in Other with white walls, medium hardwood floors, wallpaper and wallpaper.
This is an example of a dining room in Other with white walls, medium hardwood floors, wallpaper and wallpaper.

This is an example of a mid-sized scandinavian open plan dining in Saint Petersburg with white walls, porcelain floors, a standard fireplace, a metal fireplace surround, black floor, exposed beam and wallpaper.

Photo of a mid-sized transitional open plan dining in Boston with white walls, dark hardwood floors, a standard fireplace, a stone fireplace surround, brown floor, recessed and wallpaper.
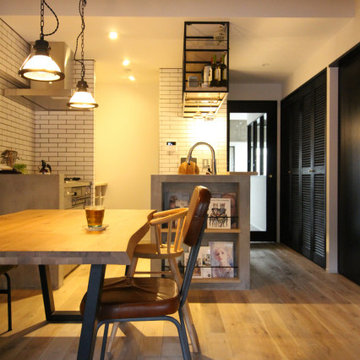
Photo of a mid-sized industrial open plan dining in Yokohama with white walls, painted wood floors, no fireplace, grey floor and wallpaper.
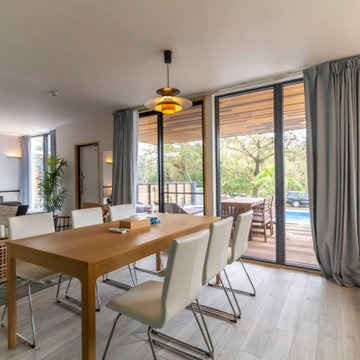
ダイニング
Inspiration for an industrial open plan dining in Tokyo with white walls, plywood floors, white floor, wallpaper and wallpaper.
Inspiration for an industrial open plan dining in Tokyo with white walls, plywood floors, white floor, wallpaper and wallpaper.
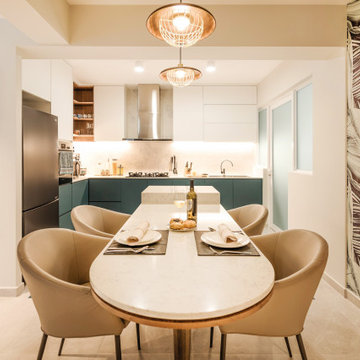
Photo of a contemporary kitchen/dining combo in Singapore with white walls, no fireplace, beige floor and wallpaper.
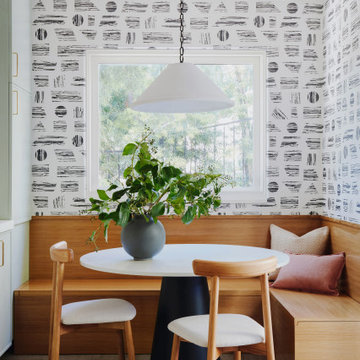
Mid-sized modern dining room in Los Angeles with white walls, porcelain floors, grey floor and wallpaper.
Dining Room Design Ideas with White Walls and Wallpaper
1