Dining Room Design Ideas with Wallpaper
Refine by:
Budget
Sort by:Popular Today
1 - 20 of 290 photos
Item 1 of 3

A wallpapered ceiling, black walls and high chair rail add contrast and personality to this dramatic dining room. Dark upholstered club chairs and dark wood floors bring the needed weight from the walls to the interior of the room.
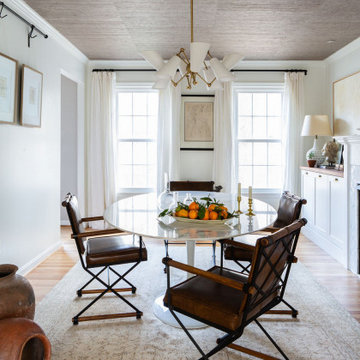
Dining room with a fresh take on traditional, with custom wallpapered ceilings, and sideboards.
This is an example of a mid-sized transitional separate dining room in Austin with white walls, light hardwood floors, a standard fireplace, a stone fireplace surround, wallpaper and beige floor.
This is an example of a mid-sized transitional separate dining room in Austin with white walls, light hardwood floors, a standard fireplace, a stone fireplace surround, wallpaper and beige floor.
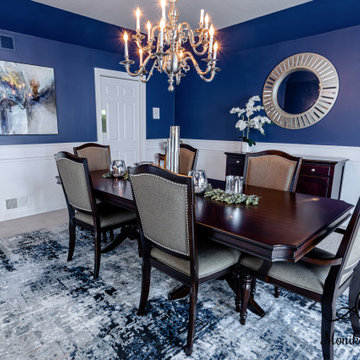
This is an example of a large transitional separate dining room in Chicago with blue walls, carpet, beige floor, wallpaper and decorative wall panelling.
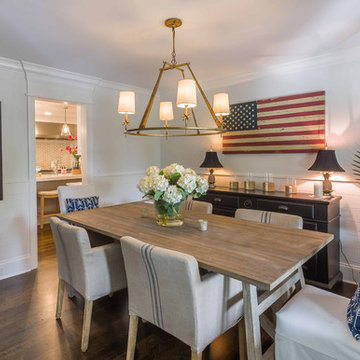
This 1990s brick home had decent square footage and a massive front yard, but no way to enjoy it. Each room needed an update, so the entire house was renovated and remodeled, and an addition was put on over the existing garage to create a symmetrical front. The old brown brick was painted a distressed white.
The 500sf 2nd floor addition includes 2 new bedrooms for their teen children, and the 12'x30' front porch lanai with standing seam metal roof is a nod to the homeowners' love for the Islands. Each room is beautifully appointed with large windows, wood floors, white walls, white bead board ceilings, glass doors and knobs, and interior wood details reminiscent of Hawaiian plantation architecture.
The kitchen was remodeled to increase width and flow, and a new laundry / mudroom was added in the back of the existing garage. The master bath was completely remodeled. Every room is filled with books, and shelves, many made by the homeowner.
Project photography by Kmiecik Imagery.

ダイニングから中庭、リビングを見る
Photo of a mid-sized scandinavian open plan dining in Other with white walls, plywood floors, no fireplace, beige floor, wallpaper and wallpaper.
Photo of a mid-sized scandinavian open plan dining in Other with white walls, plywood floors, no fireplace, beige floor, wallpaper and wallpaper.
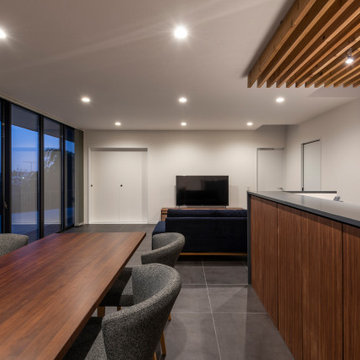
Mid-sized modern open plan dining in Tokyo Suburbs with white walls, porcelain floors, no fireplace, black floor, wallpaper and wallpaper.
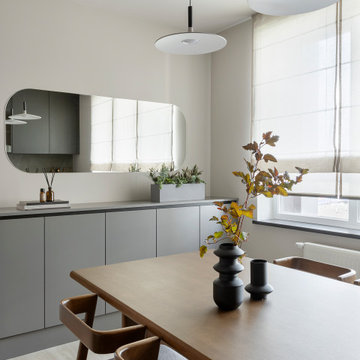
Photo of a mid-sized contemporary kitchen/dining combo in Other with vinyl floors, beige floor, wallpaper, beige walls, no fireplace and wallpaper.
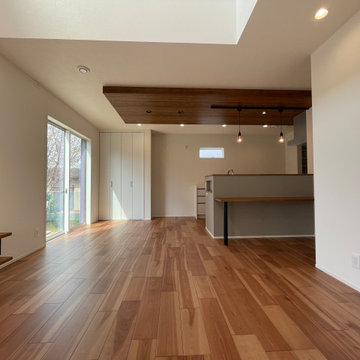
This is an example of a mid-sized scandinavian open plan dining in Other with white walls, light hardwood floors, brown floor, wallpaper and wallpaper.
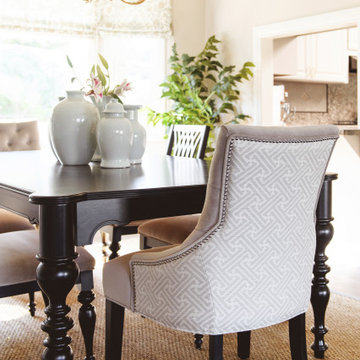
Photo of a mid-sized transitional separate dining room in San Diego with white walls, vinyl floors, brown floor, wallpaper and wallpaper.
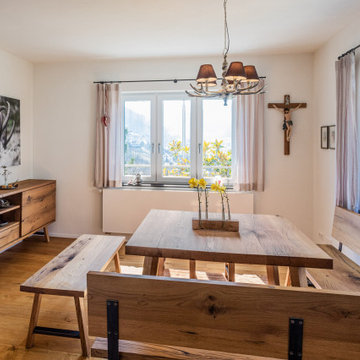
Ein Esszimmer aus Eiche Altholz aus ehemals Tiroler Berghütten, wem wirds da nicht gleich wohlig und warm ums Herz - genau das was man von einem gemütlichen Essplatz doch erwartet. Schön wenn allein die Möbel schon für das perfekt heimelige Ambiente sorgen!!!
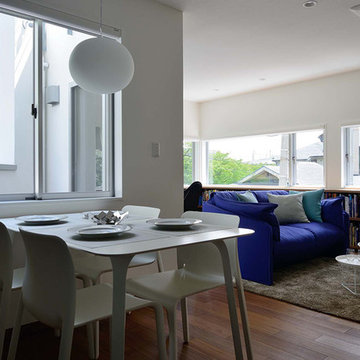
ダイニングの左側に三角形の坪庭があります。外側にもう一枚外壁がまわっていますので、対面する高層アパートからの視線をゆるやかに遮りながら、やわらかな光が入ります。
Small modern open plan dining in Other with white walls, plywood floors, no fireplace, brown floor, wallpaper and wallpaper.
Small modern open plan dining in Other with white walls, plywood floors, no fireplace, brown floor, wallpaper and wallpaper.
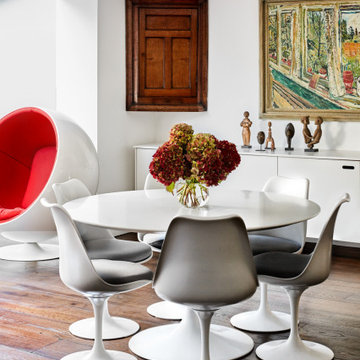
Saarinen Tulip Round Dining Table, Eero Aarino Ball Chair, antique corner cupboard, contemporary art,
This is an example of a large contemporary open plan dining in London with dark hardwood floors, brown floor and wallpaper.
This is an example of a large contemporary open plan dining in London with dark hardwood floors, brown floor and wallpaper.
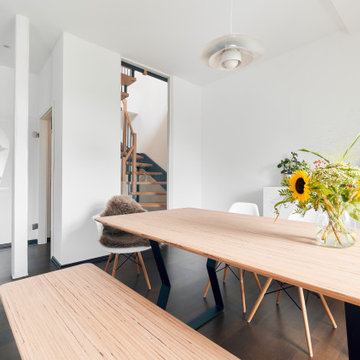
Photo of a mid-sized contemporary open plan dining in Hamburg with white walls, dark hardwood floors, brown floor, wallpaper and wallpaper.

This home had plenty of square footage, but in all the wrong places. The old opening between the dining and living rooms was filled in, and the kitchen relocated into the former dining room, allowing for a large opening between the new kitchen / breakfast room with the existing living room. The kitchen relocation, in the corner of the far end of the house, allowed for cabinets on 3 walls, with a 4th side of peninsula. The long exterior wall, formerly kitchen cabinets, was replaced with a full wall of glass sliding doors to the back deck adjacent to the new breakfast / dining space. Rubbed wood cabinets were installed throughout the kitchen as well as at the desk workstation and buffet storage.
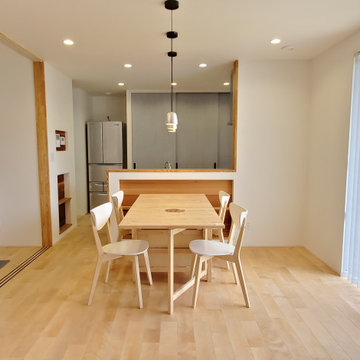
白いクロスとカバ桜の床材の2色でまとめたナチュラルな空間。
This is an example of a small scandinavian open plan dining in Other with white walls, light hardwood floors, no fireplace, beige floor, wallpaper and wallpaper.
This is an example of a small scandinavian open plan dining in Other with white walls, light hardwood floors, no fireplace, beige floor, wallpaper and wallpaper.
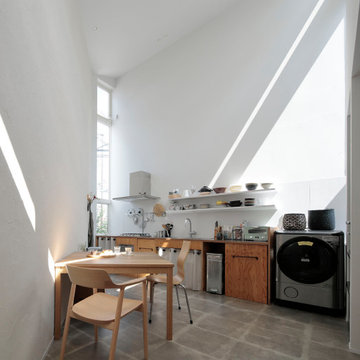
ライフスタイルを伺うと庭と食事をするダイニングキッチンが家族の生活の中心になると思われました。そこで天井高さ5mと大きく取り、南から光を取り込む高窓を作っています。室内に居ながらも外にいるようなダイニングとし、毎日の食事が楽しくなるようにしました。
Photo of a small modern kitchen/dining combo in Tokyo with white walls, vinyl floors, grey floor, wallpaper and wallpaper.
Photo of a small modern kitchen/dining combo in Tokyo with white walls, vinyl floors, grey floor, wallpaper and wallpaper.
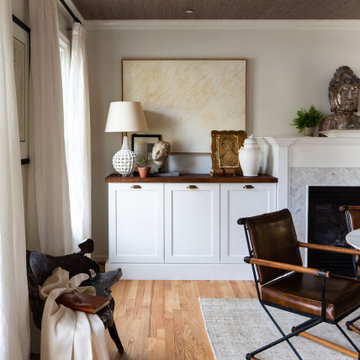
Dining room with a fresh take on traditional, with custom wallpapered ceilings, and sideboards.
Photo of a mid-sized eclectic separate dining room in Austin with white walls, light hardwood floors, a standard fireplace, a stone fireplace surround and wallpaper.
Photo of a mid-sized eclectic separate dining room in Austin with white walls, light hardwood floors, a standard fireplace, a stone fireplace surround and wallpaper.
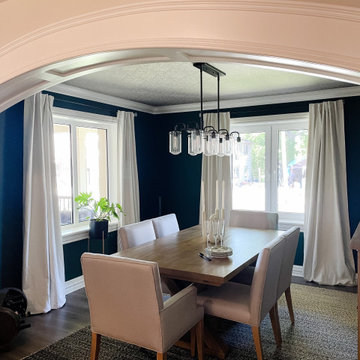
Photo of a mid-sized country separate dining room with green walls, laminate floors, brown floor and wallpaper.
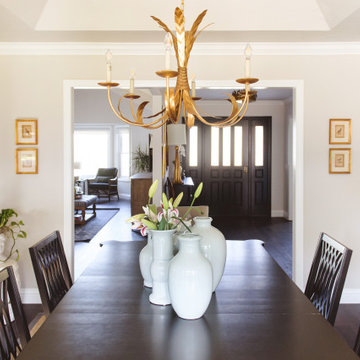
Inspiration for a mid-sized transitional separate dining room in San Diego with white walls, vinyl floors, brown floor, wallpaper and wallpaper.
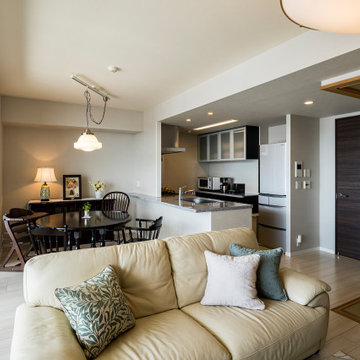
シンプルで使い勝手が良い、ダイニングとキッチン、リビングが緩やかに繋がる家具レイアウト
This is an example of a mid-sized traditional open plan dining in Yokohama with beige walls, light hardwood floors, no fireplace, beige floor, wallpaper and wallpaper.
This is an example of a mid-sized traditional open plan dining in Yokohama with beige walls, light hardwood floors, no fireplace, beige floor, wallpaper and wallpaper.
Dining Room Design Ideas with Wallpaper
1