Dining Room Design Ideas with a Ribbon Fireplace and White Floor
Refine by:
Budget
Sort by:Popular Today
1 - 20 of 75 photos
Item 1 of 3
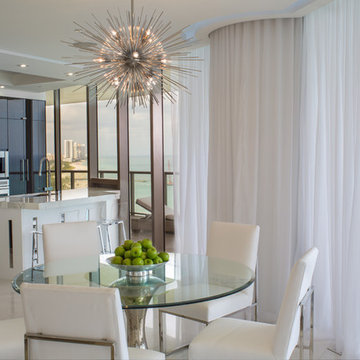
Mid-sized contemporary kitchen/dining combo in Miami with marble floors, a ribbon fireplace, a stone fireplace surround and white floor.
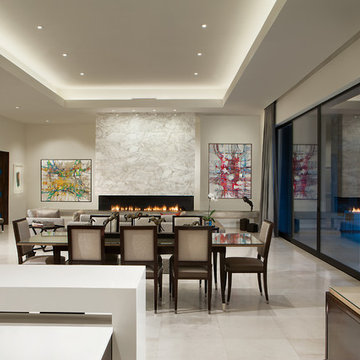
Design ideas for a mid-sized contemporary open plan dining in Phoenix with white walls, a ribbon fireplace, a stone fireplace surround, marble floors and white floor.
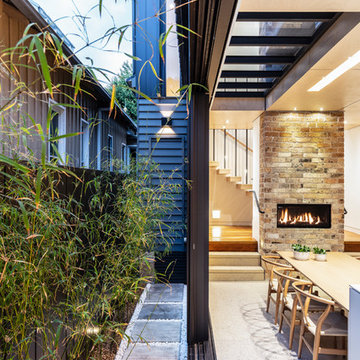
Tom Ferguson Photography
Inspiration for a contemporary dining room in Sydney with white walls, concrete floors, a ribbon fireplace, a brick fireplace surround and white floor.
Inspiration for a contemporary dining room in Sydney with white walls, concrete floors, a ribbon fireplace, a brick fireplace surround and white floor.
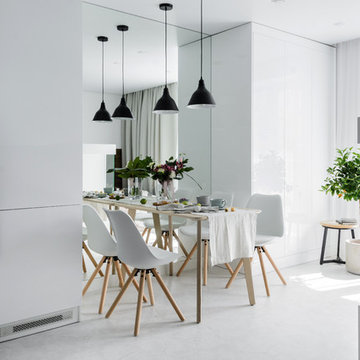
Анастасия Розонова
Inspiration for a small contemporary kitchen/dining combo in Novosibirsk with white walls, vinyl floors, a ribbon fireplace, a plaster fireplace surround and white floor.
Inspiration for a small contemporary kitchen/dining combo in Novosibirsk with white walls, vinyl floors, a ribbon fireplace, a plaster fireplace surround and white floor.
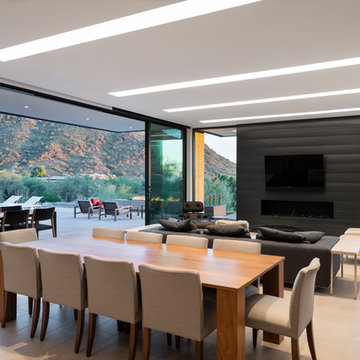
photography by Miguel Coelho
This is an example of a mid-sized modern open plan dining in Phoenix with metallic walls, porcelain floors, a ribbon fireplace, a metal fireplace surround and white floor.
This is an example of a mid-sized modern open plan dining in Phoenix with metallic walls, porcelain floors, a ribbon fireplace, a metal fireplace surround and white floor.
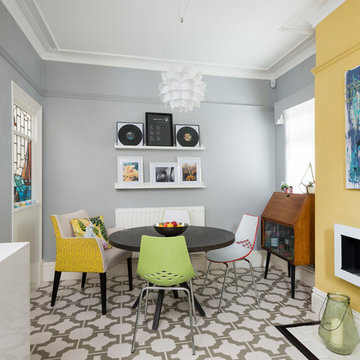
Jeremy Phillips
Inspiration for a mid-sized eclectic kitchen/dining combo in Other with vinyl floors, white floor, yellow walls and a ribbon fireplace.
Inspiration for a mid-sized eclectic kitchen/dining combo in Other with vinyl floors, white floor, yellow walls and a ribbon fireplace.
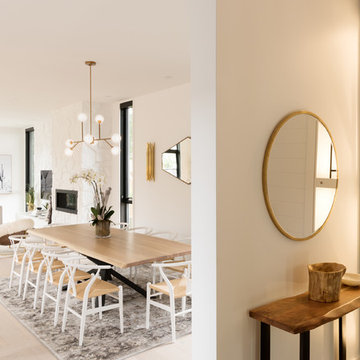
Open-concept dining room and family room with neutral, light furniture and modern fixtures. Photo by Jeremy Warshafsky.
This is an example of a scandinavian open plan dining in Toronto with white walls, light hardwood floors, a ribbon fireplace, a stone fireplace surround and white floor.
This is an example of a scandinavian open plan dining in Toronto with white walls, light hardwood floors, a ribbon fireplace, a stone fireplace surround and white floor.
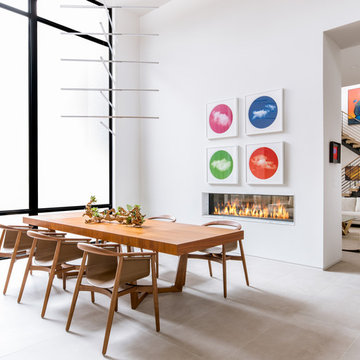
Photography: Costa Christ Media
Builder: Hayes Signature Homes
Interior Design: Justin Kettler
Inspiration for a contemporary dining room in Dallas with white walls, a ribbon fireplace and white floor.
Inspiration for a contemporary dining room in Dallas with white walls, a ribbon fireplace and white floor.
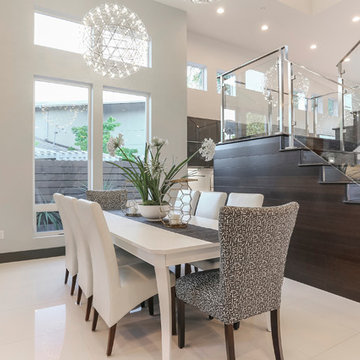
Mid-sized contemporary open plan dining in Sacramento with white walls, porcelain floors, a ribbon fireplace, a stone fireplace surround and white floor.
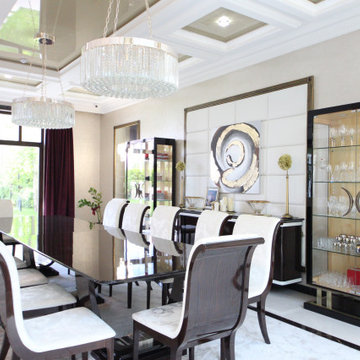
Дом в стиле арт деко, в трех уровнях, выполнен для семьи супругов в возрасте 50 лет, 3-е детей.
Комплектация объекта строительными материалами, мебелью, сантехникой и люстрами из Испании и России.
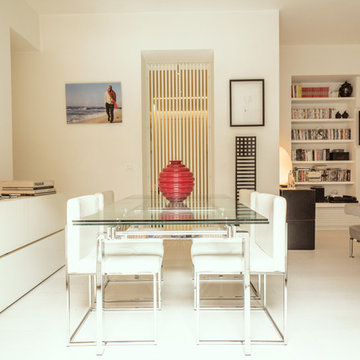
foto Chris Milo
Inspiration for a mid-sized contemporary open plan dining in Rome with white walls, white floor, a ribbon fireplace, painted wood floors and a plaster fireplace surround.
Inspiration for a mid-sized contemporary open plan dining in Rome with white walls, white floor, a ribbon fireplace, painted wood floors and a plaster fireplace surround.
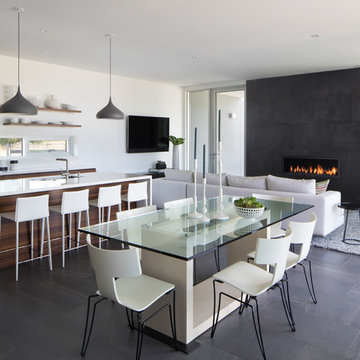
Photo: Paul Dyer
Photo of a large contemporary open plan dining in San Francisco with white walls, porcelain floors, a ribbon fireplace, a concrete fireplace surround and white floor.
Photo of a large contemporary open plan dining in San Francisco with white walls, porcelain floors, a ribbon fireplace, a concrete fireplace surround and white floor.
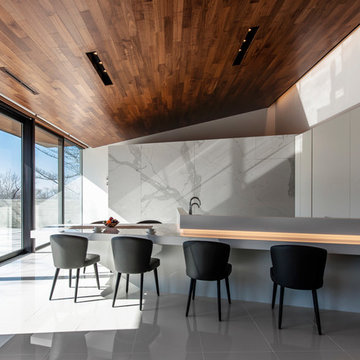
キッチンカウンターとダイニングデーブルがつながるオリジナルデザインのダイニングキッチンは、光のラインがよりシャープな印象に。
This is an example of a contemporary open plan dining with white walls, a ribbon fireplace and white floor.
This is an example of a contemporary open plan dining with white walls, a ribbon fireplace and white floor.
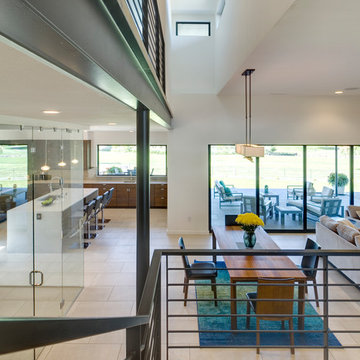
Steve Keating
Mid-sized modern open plan dining in Seattle with white walls, porcelain floors, a ribbon fireplace, a stone fireplace surround and white floor.
Mid-sized modern open plan dining in Seattle with white walls, porcelain floors, a ribbon fireplace, a stone fireplace surround and white floor.
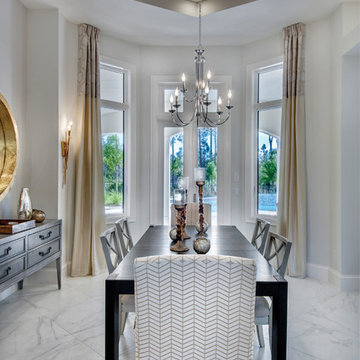
To facilitate the builder's desire to create a successful model home in this large site development with expansive natural preserves, this design creates a sense of presence far greater than its actual size. This was accomplished by a wide yet shallow layout that allows most rooms to look out to rear of home and preserve views beyond. Designed with a West Indies flavor, this thoroughly modern home's layout flows seamlessly from space to space. Each room is bright with lots of natural light, creating a home that takes fullest potential of this unique site.
An ARDA for Model Home Design goes to
The Stater Group, Inc.
Designer: The Sater Group, Inc.
From: Bonita Springs, Florida
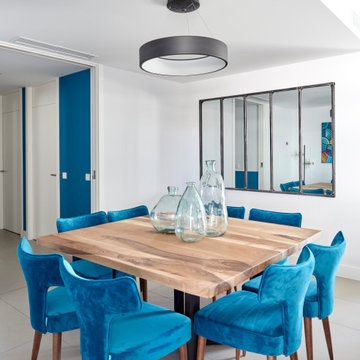
This is an example of a large transitional dining room in Madrid with white walls, a ribbon fireplace and white floor.
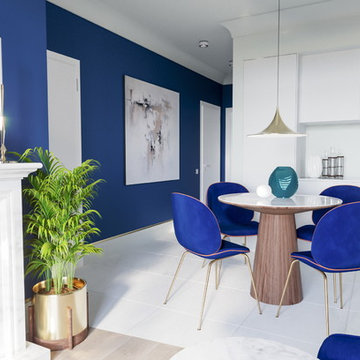
Интерьер выполнен в ярких оттенках синего.
Данные апартаменты рассчитаны на молодую пару - сочетая в себе утончённость и уют.
Использованны латунные конструкции светильников и ножек (для облегчения пространства). Широкие плинтус и “U” образные карниз , визуально стирают границу стен и потолка, тем самым делая пространство парящим.
Камин; цветочные мотивы обоев; стойки библиотеки придают уют , а вытянутые берёзовые бра дополняют атмосферу тепла! Смелые сочетания цветов и линий предают данному интерьеру неповторимость.
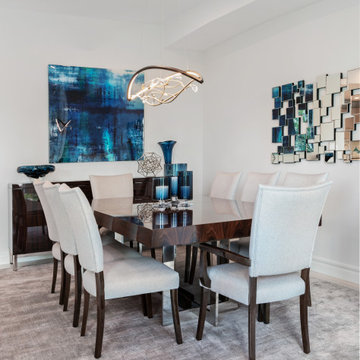
This is an example of a small contemporary open plan dining in Tampa with white walls, terra-cotta floors, a ribbon fireplace, a stone fireplace surround and white floor.
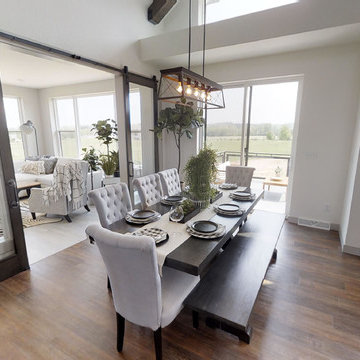
Photo of a large industrial dining room in Other with beige walls, medium hardwood floors, a ribbon fireplace, a stone fireplace surround and white floor.
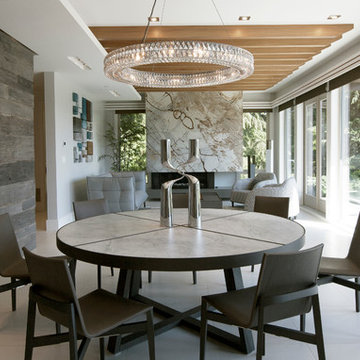
This is an example of a contemporary open plan dining in Vancouver with brown walls, a ribbon fireplace, a stone fireplace surround and white floor.
Dining Room Design Ideas with a Ribbon Fireplace and White Floor
1