Dining Room Design Ideas with Grey Walls and White Floor
Refine by:
Budget
Sort by:Popular Today
1 - 20 of 506 photos
Item 1 of 3
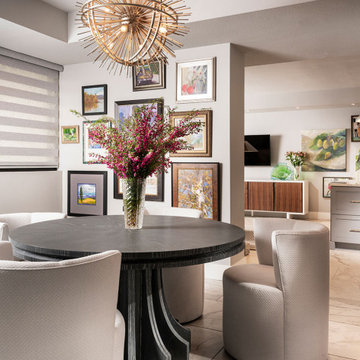
Design ideas for a small modern kitchen/dining combo in Other with grey walls, porcelain floors and white floor.
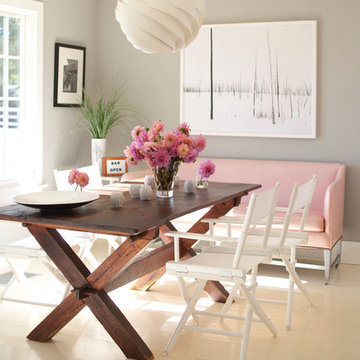
Design ideas for a contemporary dining room in New York with grey walls, painted wood floors and white floor.
![Bedford Park Ave (Fully Renovated) [Bedford Park] Toronto](https://st.hzcdn.com/fimgs/7dd139550cdc19cc_6071-w360-h360-b0-p0--.jpg)
This is an example of a mid-sized contemporary kitchen/dining combo in Toronto with marble floors, white floor, grey walls and no fireplace.
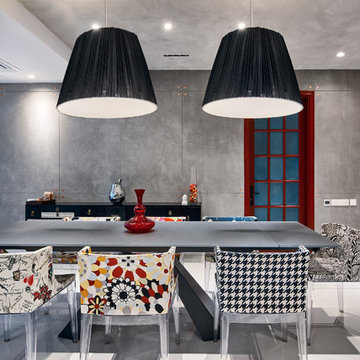
Inspiration for a contemporary open plan dining in Bengaluru with grey walls and white floor.
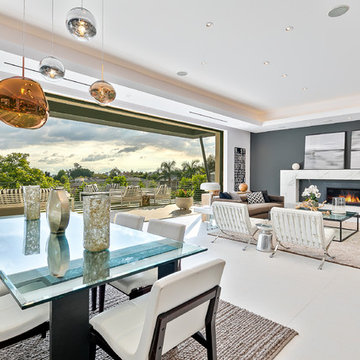
Inspiration for a large modern open plan dining in Los Angeles with grey walls, porcelain floors, no fireplace and white floor.
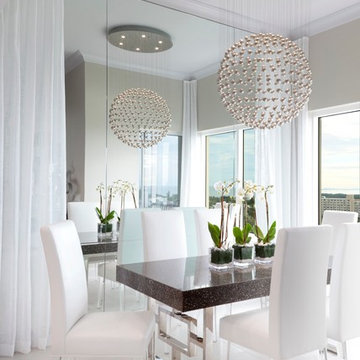
Lori Hamilton
Design ideas for a mid-sized contemporary open plan dining in Miami with grey walls, white floor, porcelain floors and no fireplace.
Design ideas for a mid-sized contemporary open plan dining in Miami with grey walls, white floor, porcelain floors and no fireplace.
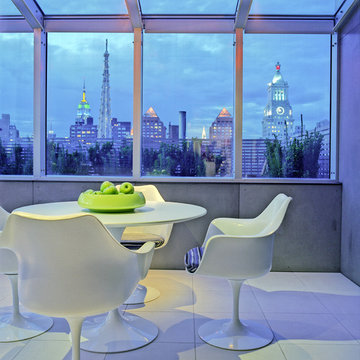
The mammoth phalanxes of white-brick apartment houses that proliferated in the 1960s occupy an architectural purgatory; generic, with boxy interiors devoid of detail, many aren’t even interesting enough to excite a raised eyebrow. Our solution for this exemplar near Astor Place, which fortunately was blessed with premium skyline views, was to relieve the interior ordinariness by stimulating the senses with tactile variety. Axis Mundi created a complexly layered textural palette that injects visual adrenaline into the architectural envelope: a television set into a waxed steel panel topped by clerestory windows with a built-in planter for grasses; wenge wood walls rising from richly figured walnut floors; white subway tile surrounding a subtly colored penny-tile mosaic tub and wall; in the kitchen, Venetian plaster, steel, stone and wood mix harmoniously as a surprisingly spiced exotic concoction. The interiors exude a confident masculinity that challenges the complacency of bland, white-box living.
Project Team: John Beckmann and Esther Sperber | Studio ST
Photography: Andrew Garn
© Axis Mundi Design LLC
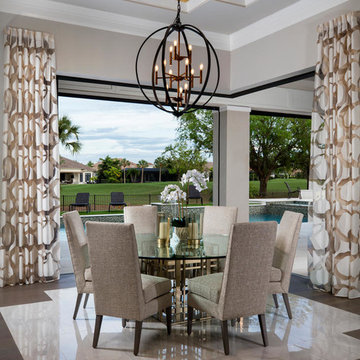
Light and bright open kitchen/dining plan with custom flooring and ceiling detail, marble countertops and backsplash. gold accents, custom furnishings, built in wood wine rack and bar, butlers pantry,
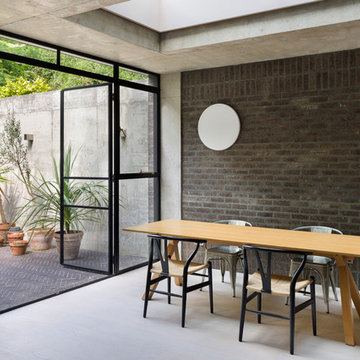
Andrew Meredith
This is an example of a mid-sized industrial kitchen/dining combo in London with grey walls, medium hardwood floors and white floor.
This is an example of a mid-sized industrial kitchen/dining combo in London with grey walls, medium hardwood floors and white floor.
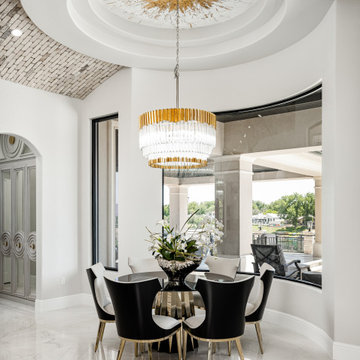
Take a look at this gorgeous breakfast nook! With gold accented coffered ceiling, crystal chandelier, and dining chairs.
Design ideas for a modern kitchen/dining combo in Albuquerque with marble floors, white floor, grey walls and coffered.
Design ideas for a modern kitchen/dining combo in Albuquerque with marble floors, white floor, grey walls and coffered.
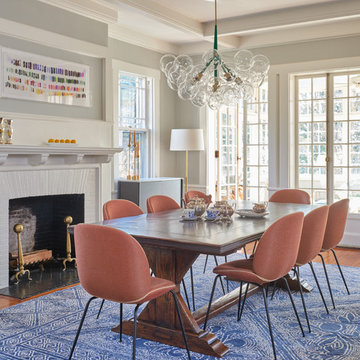
photo credit: John Gruen
This is an example of a transitional dining room in New York with grey walls, a standard fireplace, a brick fireplace surround and white floor.
This is an example of a transitional dining room in New York with grey walls, a standard fireplace, a brick fireplace surround and white floor.
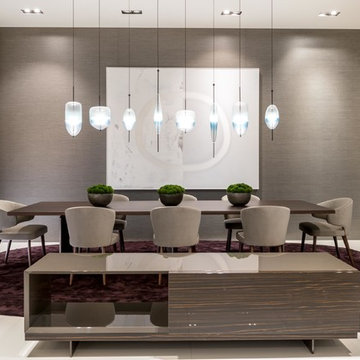
Photography by Matthew Momberger
This is an example of an expansive contemporary open plan dining in Los Angeles with grey walls, marble floors, no fireplace and white floor.
This is an example of an expansive contemporary open plan dining in Los Angeles with grey walls, marble floors, no fireplace and white floor.
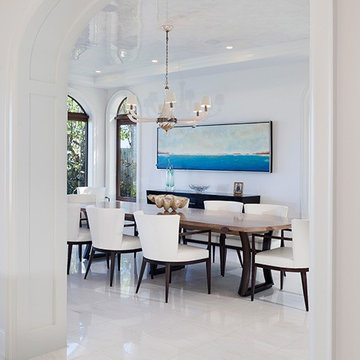
ibi designs inc.
Expansive separate dining room in Miami with grey walls, ceramic floors, white floor and no fireplace.
Expansive separate dining room in Miami with grey walls, ceramic floors, white floor and no fireplace.
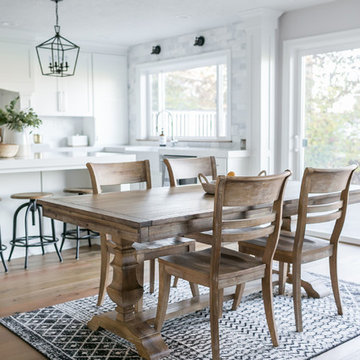
Braevin
Photo of a mid-sized contemporary kitchen/dining combo in Portland with grey walls, light hardwood floors and white floor.
Photo of a mid-sized contemporary kitchen/dining combo in Portland with grey walls, light hardwood floors and white floor.
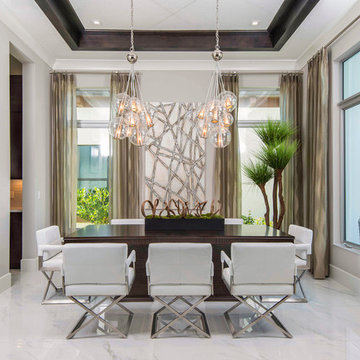
This unique dining room is study of pattern & texture, from the supple leather chairs, to dimensional artwork, clustered lighting fixtures, and gleaming marble floors
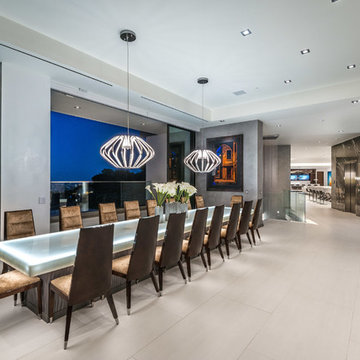
A great dining room with luxurious dining set is designed specially for gala receptions.
Photo of an expansive modern open plan dining in Los Angeles with grey walls, porcelain floors and white floor.
Photo of an expansive modern open plan dining in Los Angeles with grey walls, porcelain floors and white floor.
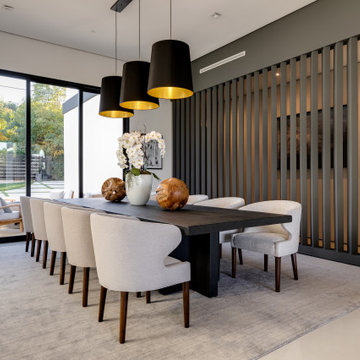
Open Space Formal Dining Space with custom lighting, and a beautiful peek-a-boo accent wall
Photo of a large contemporary open plan dining in Los Angeles with grey walls, porcelain floors, no fireplace and white floor.
Photo of a large contemporary open plan dining in Los Angeles with grey walls, porcelain floors, no fireplace and white floor.
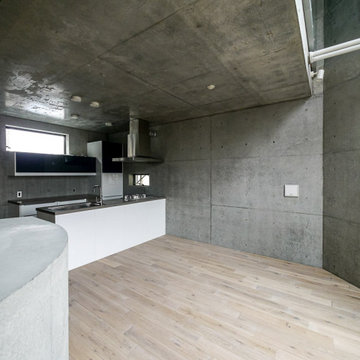
Photo of a small industrial open plan dining in Tokyo with grey walls, medium hardwood floors and white floor.
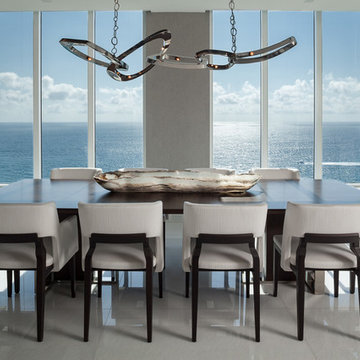
The spacious dining room seats 10 and is illuminated with a polished stainless "chain link" fixture by Hudson. Its location adjacent to the wine room and bar provides perfect entertaining for large groups.
•Photo by Argonaut Architectural•
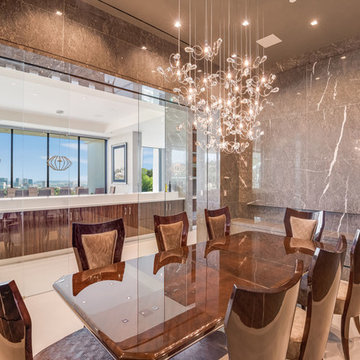
A modern dining room with luxurious wooden dining set to act as host.
Photo of a large modern separate dining room in Los Angeles with grey walls, porcelain floors and white floor.
Photo of a large modern separate dining room in Los Angeles with grey walls, porcelain floors and white floor.
Dining Room Design Ideas with Grey Walls and White Floor
1