Dining Room Design Ideas with Vinyl Floors and White Floor
Refine by:
Budget
Sort by:Popular Today
1 - 20 of 61 photos
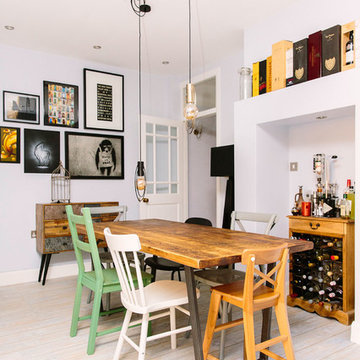
Leanne Dixon
Photo of a large industrial dining room in London with white walls, vinyl floors and white floor.
Photo of a large industrial dining room in London with white walls, vinyl floors and white floor.
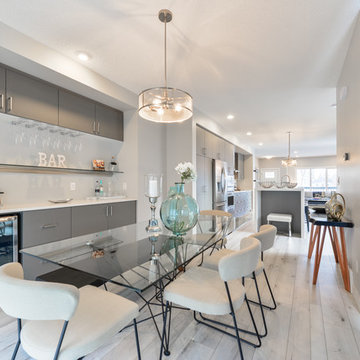
The dining nook in this home sits at the rear of the home with access to the deck through a sliding door. The custom built in bar with gray cabinets, a glass floating shelf and bar fridge makes for efficient entertaining. The white vinyl floors flow through the entire main floor and are paired with gray walls and white trim.
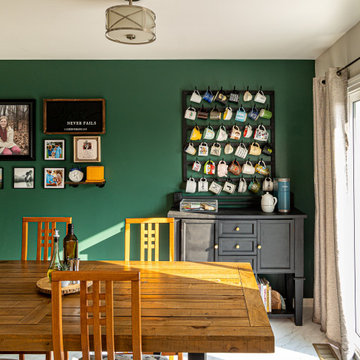
Design ideas for a mid-sized contemporary kitchen/dining combo in Detroit with green walls, vinyl floors, no fireplace and white floor.
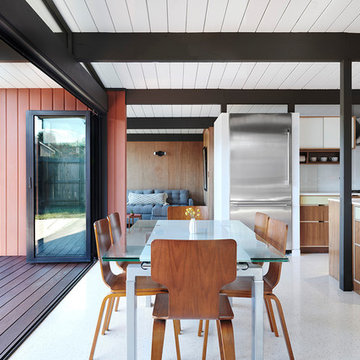
Jean Bai, Konstrukt Photo
This is an example of a midcentury open plan dining in San Francisco with vinyl floors, no fireplace and white floor.
This is an example of a midcentury open plan dining in San Francisco with vinyl floors, no fireplace and white floor.
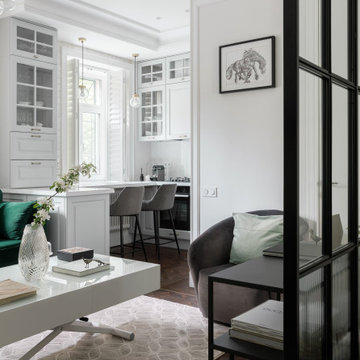
Mid-sized scandinavian kitchen/dining combo in Saint Petersburg with white walls, vinyl floors, a wood stove, a metal fireplace surround, white floor and recessed.
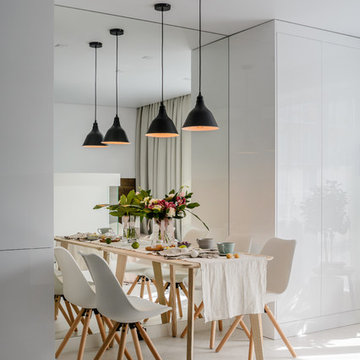
Анастасия Розонова
Inspiration for a mid-sized kitchen/dining combo in Novosibirsk with white walls, vinyl floors, a ribbon fireplace, a plaster fireplace surround and white floor.
Inspiration for a mid-sized kitchen/dining combo in Novosibirsk with white walls, vinyl floors, a ribbon fireplace, a plaster fireplace surround and white floor.
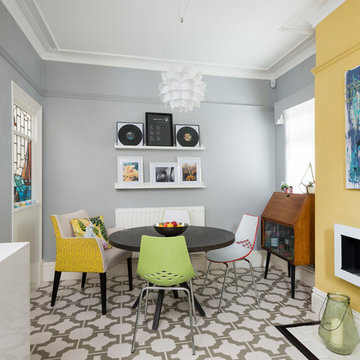
Jeremy Phillips
Inspiration for a mid-sized eclectic kitchen/dining combo in Other with vinyl floors, white floor, yellow walls and a ribbon fireplace.
Inspiration for a mid-sized eclectic kitchen/dining combo in Other with vinyl floors, white floor, yellow walls and a ribbon fireplace.
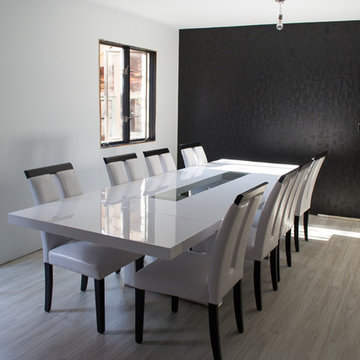
Beautiful dining room with Aladdin LVT flooring.
Inspiration for a mid-sized modern dining room in Wichita with white walls, vinyl floors and white floor.
Inspiration for a mid-sized modern dining room in Wichita with white walls, vinyl floors and white floor.
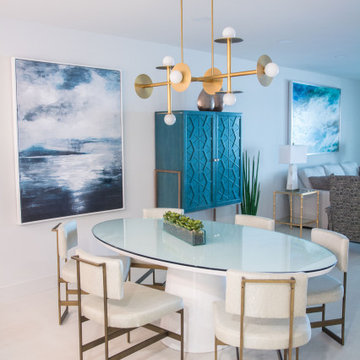
Open dining area seats 6 easily around this oval tulip table. The owner opted for a 3/4" glass top to protect the table's surface during fun family gatherings. Fabric on chairs is COM. Light fixture is by Ellen DeGeneres for Feiss Lighting.

Midcentury modern kitchen and dining updated with white quartz countertops, charcoal cabinets, stainless steel appliances, stone look flooring and copper accents and lighting
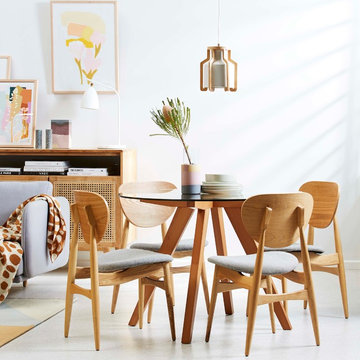
Citizens of Style
This is an example of a small contemporary open plan dining in Sydney with white walls, vinyl floors and white floor.
This is an example of a small contemporary open plan dining in Sydney with white walls, vinyl floors and white floor.
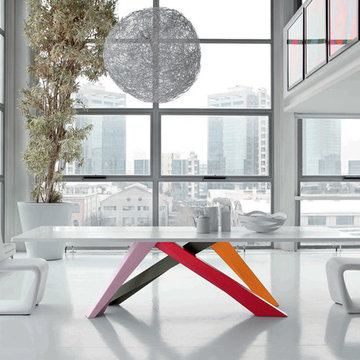
Big Designer Modern Dining Table is available in four fixed and two extension sizes, with four base options to select from including all white, all anthracite grey, color combo I (coral red, orange, green, lilac), and color combo II (powder pink, brown, dove grey, amaranth), the table top selections vary for the fixed and the extension versions of the table.

We utilized the height and added raw plywood bookcases.
This is an example of a large midcentury open plan dining in Vancouver with white walls, vinyl floors, a wood stove, a brick fireplace surround, white floor, vaulted and brick walls.
This is an example of a large midcentury open plan dining in Vancouver with white walls, vinyl floors, a wood stove, a brick fireplace surround, white floor, vaulted and brick walls.
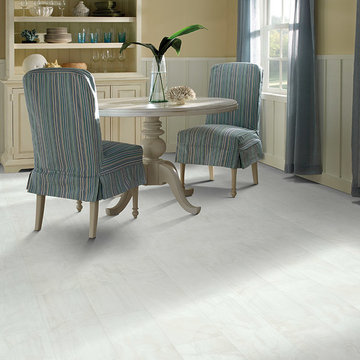
DeHaan Tile & Floor Covering has some new and unique Sheet Vinyl. The one pictured here is Mannington LVS, Beach Haven.
Design ideas for a large traditional open plan dining in Grand Rapids with beige walls, vinyl floors and white floor.
Design ideas for a large traditional open plan dining in Grand Rapids with beige walls, vinyl floors and white floor.
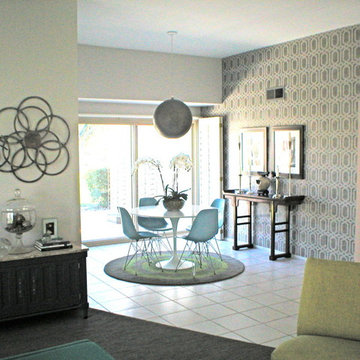
Inspiration for a mid-sized eclectic open plan dining in Other with grey walls, vinyl floors, no fireplace and white floor.
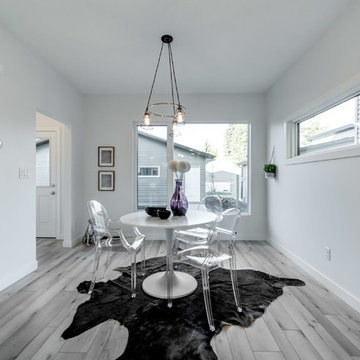
This eat in dining nook is bright and light with white walls and white vinyl flooring. The large window at the back of the home, along with the private transom window also allow plenty of light into the home.
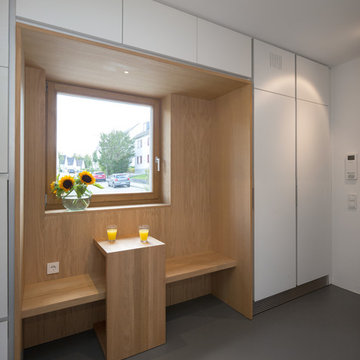
H.Stolz
This is an example of a mid-sized contemporary dining room in Munich with white walls, vinyl floors and white floor.
This is an example of a mid-sized contemporary dining room in Munich with white walls, vinyl floors and white floor.
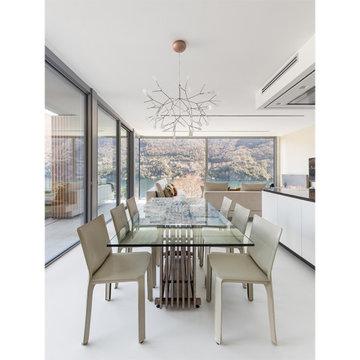
Photo of an expansive modern open plan dining in Milan with white walls, vinyl floors, white floor and recessed.
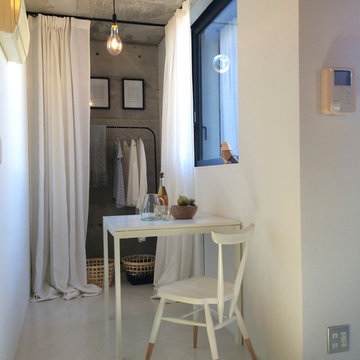
Inspiration for a small scandinavian open plan dining in Tokyo with white walls, vinyl floors and white floor.
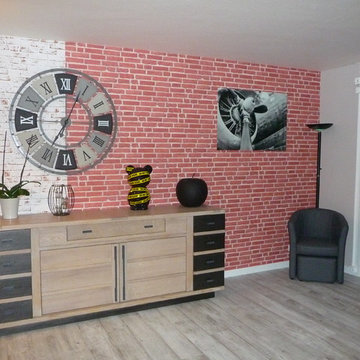
Le défi était de transformer cet ancien garage et espace de jeu pour les enfants en séjour moderne de type industriel.
Premier gros travail: retirer les plaques de polystyrène au plafond et le relisser afin de donner un vrai plafond à la nouvelle pièce.
Deuxième gros travail: changer le sol, qui a été recouvert par un pvc imitation parquet vieilli en chêne blanchi.
Troisième partie: création maison d'une verrière pour créer une véritable entrée. La verrière a été fabriquée grâce à des tasseaux de bois peints en noirs et du plexiglass . (Cette solution est peu coûteuse et très pratique quand les murs ne sont pas droits).
Quatrième partie: la pose du papier peint. Pour casser la longueur du mur, on a joué sur le visuel c'est à dire qu'on est venu mettre le même papier peint imitation brique dans 2 teintes. Le plus clair a été mis au fond sur environ les 2/3 du mur et le rouge placé à l'avant de la pièce.
Il ne restait plus qu'à mettre des meubles en adéquation avec le projet et pour créer du lien entre les 2 espaces (un espace jeu à l'avant et un espace repas au fond) on a positionné le buffet un peu de chaque côté.
La table et les chaises viennent de chez "Gautier", le buffet de chez "monsieur Meuble", l'horloge de chez 4 murs, le papier peint uni de chez "leroy merlin" et le papier peint brique de chez "AS Création".
Séverine Luizard
Dining Room Design Ideas with Vinyl Floors and White Floor
1