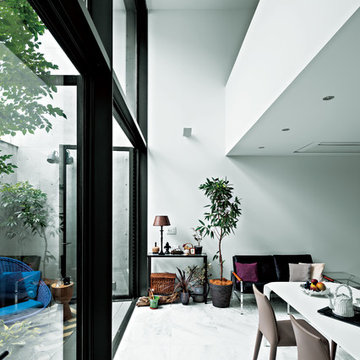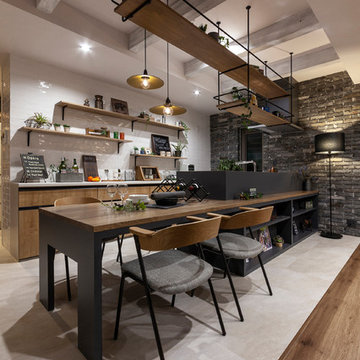Dining Room Design Ideas with White Floor
Refine by:
Budget
Sort by:Popular Today
1 - 20 of 399 photos
Item 1 of 3
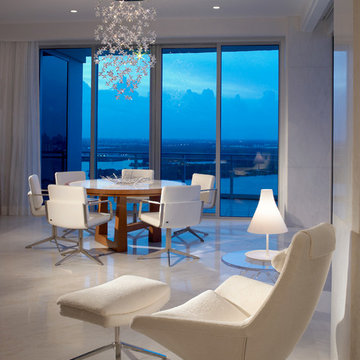
the clean, dramatic breakfast seating area combines a casual area with the comfortable spot to read a book and view the water.
This is an example of a large contemporary open plan dining in Miami with white walls, marble floors, no fireplace and white floor.
This is an example of a large contemporary open plan dining in Miami with white walls, marble floors, no fireplace and white floor.
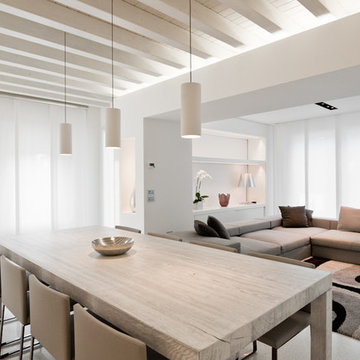
Enzo Masella per Studio Bassanello
Design ideas for a large contemporary open plan dining in Venice with white walls and white floor.
Design ideas for a large contemporary open plan dining in Venice with white walls and white floor.
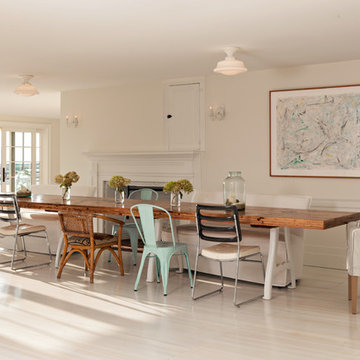
My client came to us with a request to make a contemporary meets warm and inviting 17 foot dining table using only 15 foot long, extra wide "Kingswood" boards from their 1700's attic floor. The bases are vintage cast iron circa 1900 Adam's Brothers - Providence, RI.
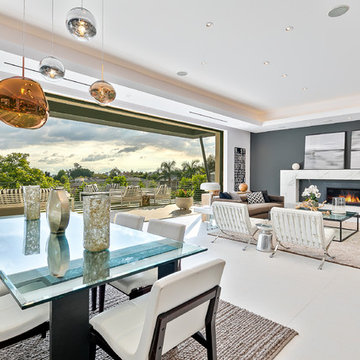
Inspiration for a large modern open plan dining in Los Angeles with grey walls, porcelain floors, no fireplace and white floor.
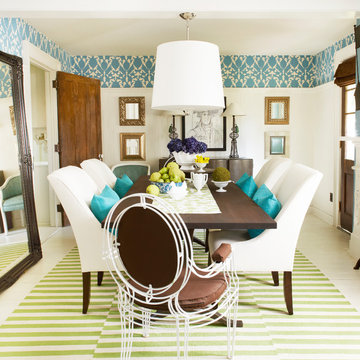
©toddnorwood
Design ideas for an eclectic separate dining room with blue walls and white floor.
Design ideas for an eclectic separate dining room with blue walls and white floor.
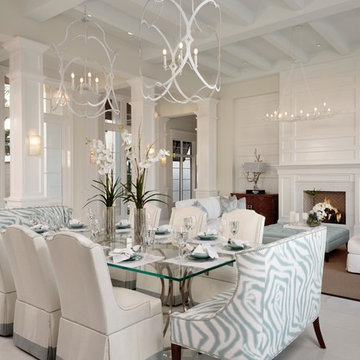
Large transitional separate dining room in Miami with white walls, porcelain floors, no fireplace and white floor.
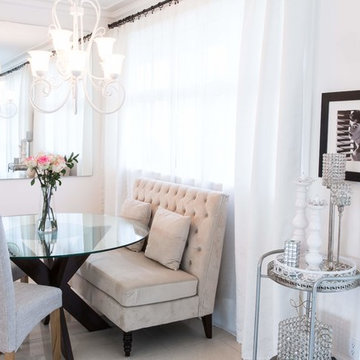
Inspiration for a small modern kitchen/dining combo with white walls, porcelain floors, a standard fireplace, a stone fireplace surround and white floor.
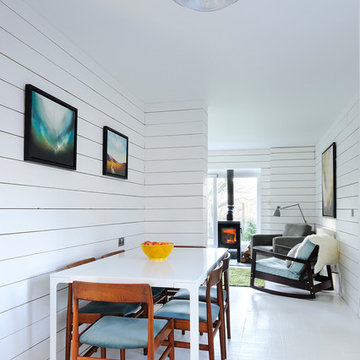
Kitchen dining room in Scandinavian inspired cottage renovation in Aberdeenshire, Scotland. White painted timber wall linings and floors. Mid century dining chairs paired with wood burning stove. Copyright Nigel Rigden
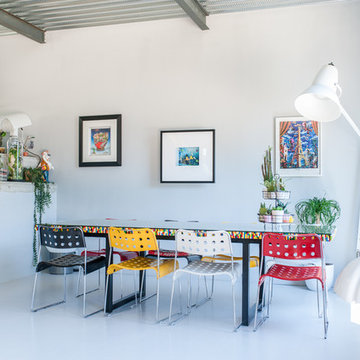
Jours & Nuits © 2018 Houzz
Inspiration for an industrial open plan dining in Montpellier with white walls and white floor.
Inspiration for an industrial open plan dining in Montpellier with white walls and white floor.
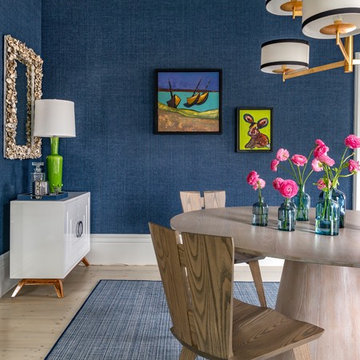
Photography by Eric Roth
Inspiration for a mid-sized beach style dining room in Boston with painted wood floors and white floor.
Inspiration for a mid-sized beach style dining room in Boston with painted wood floors and white floor.
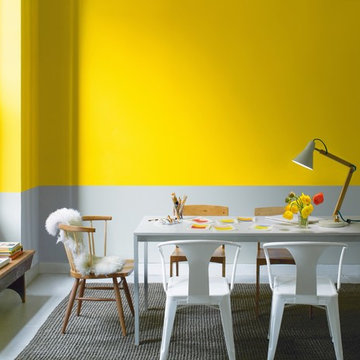
Upper Wall: Sun Porch 2023-30, ben, Flat. LOWER WALL: Stonington Gray HC-179, ben, Flat
Photo of a contemporary dining room in New York with yellow walls and white floor.
Photo of a contemporary dining room in New York with yellow walls and white floor.
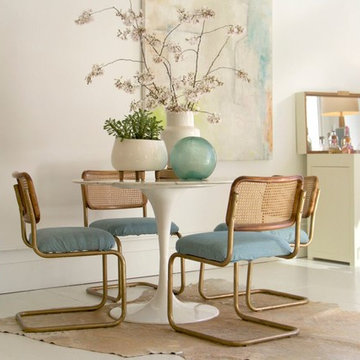
Inspiration for a mid-sized modern dining room in Other with white walls, concrete floors, no fireplace and white floor.
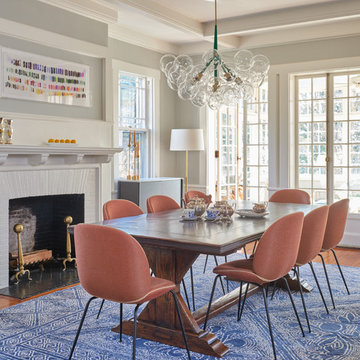
photo credit: John Gruen
This is an example of a transitional dining room in New York with grey walls, a standard fireplace, a brick fireplace surround and white floor.
This is an example of a transitional dining room in New York with grey walls, a standard fireplace, a brick fireplace surround and white floor.
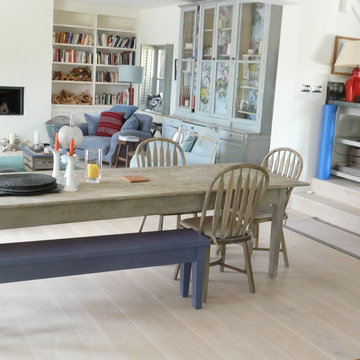
A relaxed coastal style kitchen with white wooden floors by Naked Floors. The floorboards are mixed width and are hand finished to create the perfect colour match for this relaxed coastal style home
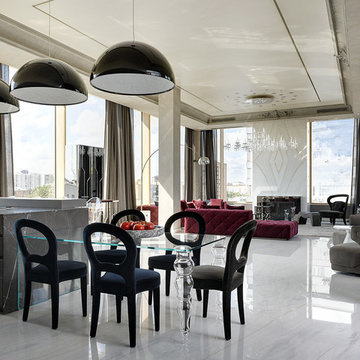
Объект: двухуровневый пентхаус, г. Москва, ул. Гиляровского.
Автор: ОКСАНА ЮРЬЕВА,
Т. МИНИНА.
Площадь: 675,59м2.
Для: семьи из 4 человек .
Особенности планировочного решения: 1 этаж - холл 1, санузел 1, кладовая 1, гардеробная 1, детская 2, гардеробная детская 2, ванная детская2, спальня 1, гардеробная при спальне 1, ванная при спальне 1, коридор 1, гостиная-столовая-кухня 1, терраса 2;
2 этаж – постирочная 1, технический блок 1, гардеробная 1, холл 1, спальня –кабинет 1, санузел 1, сауна 1, терраса 2.
Стиль: ЛОФТ, смешение минимализма и легко АРТ-ДЕКО.
Материалы: пол – мраморный сляб, массивная доска «Венге»;
стены – декоративная штукатурка, текстильные обои, отделка деревянными панелями по эскизам дизайнера;
потолок - декоративная штукатурка;
санузлы - керамогранит PORCELANOSA, сляб мраморный.
Основные бренды:
кухня – EGGERSMANN;
мебель - MODA, B&B ITALIA, PROMEMORIA, DONGHIA, FLOU, LONGHI, мебель под заказ по эскизам дизайнера;
свет - FACON, BAROVIER & TOSO, ARTEMIDE, DELTA LIGHT, BEGA, VIBIA, AXO LIGHT, DISKUS, OLUCE, DZ-LICHT, BOYD, FLOS, ATELIER SEDAP, FLOU, CARLESSO;
сантехника - EFFEGIBI, ANTONIO LUPI, GAMA DÉCOR.
оборудование - система автоматизированного управления («умный дом»), центральная система кондиционирование DAYKIN, отопление ARBONIA;
двери – LONGHI.
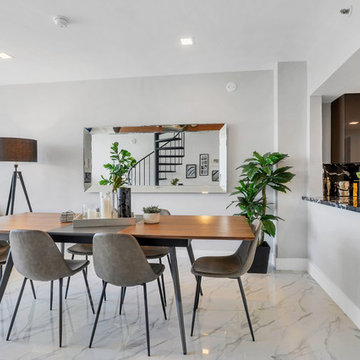
Design ideas for a mid-sized contemporary open plan dining in Miami with white walls, marble floors, no fireplace and white floor.
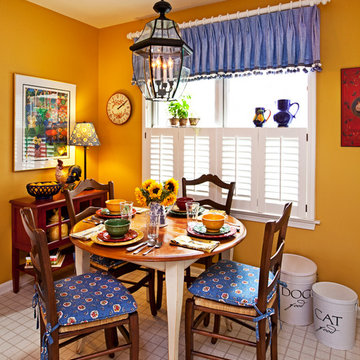
Jeff Garland Photography
Photo of a small country open plan dining in Detroit with yellow walls, ceramic floors, no fireplace and white floor.
Photo of a small country open plan dining in Detroit with yellow walls, ceramic floors, no fireplace and white floor.
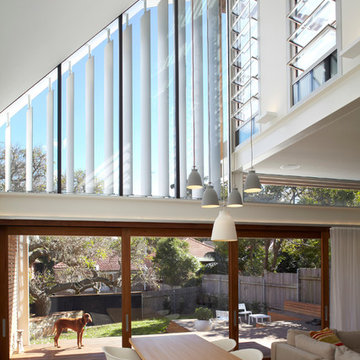
Nick Bowers
Large contemporary kitchen/dining combo in Sydney with white walls, concrete floors and white floor.
Large contemporary kitchen/dining combo in Sydney with white walls, concrete floors and white floor.
Dining Room Design Ideas with White Floor
1
