Dining Room Design Ideas with White Floor
Refine by:
Budget
Sort by:Popular Today
1 - 20 of 789 photos
Item 1 of 3
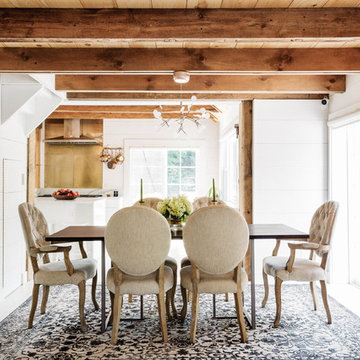
Nick Glimenakis
Photo of a small country separate dining room in New York with white walls, light hardwood floors and white floor.
Photo of a small country separate dining room in New York with white walls, light hardwood floors and white floor.
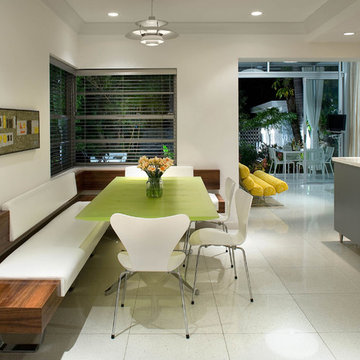
Mid-sized contemporary kitchen/dining combo in Miami with ceramic floors, white walls, no fireplace and white floor.
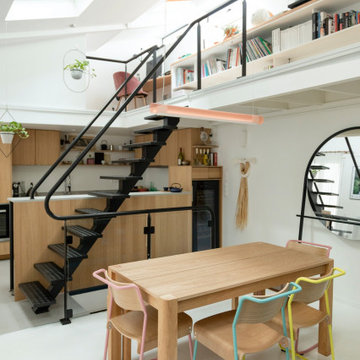
Design ideas for a small contemporary open plan dining in Paris with white walls, painted wood floors and white floor.
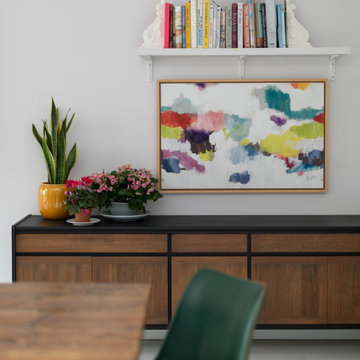
Soft colour palette to complement the industrial look and feel
Design ideas for a large contemporary kitchen/dining combo in London with purple walls, laminate floors, white floor and coffered.
Design ideas for a large contemporary kitchen/dining combo in London with purple walls, laminate floors, white floor and coffered.
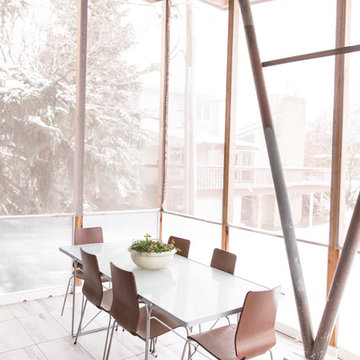
McCall Burau Photography
Design ideas for a mid-sized modern kitchen/dining combo in Denver with white walls, ceramic floors, no fireplace and white floor.
Design ideas for a mid-sized modern kitchen/dining combo in Denver with white walls, ceramic floors, no fireplace and white floor.
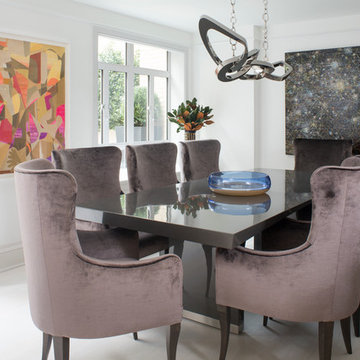
Interiors by SFA Design Photography by Meghan Beierle-O'Brien
This is an example of a mid-sized contemporary kitchen/dining combo in New York with white walls, light hardwood floors, no fireplace and white floor.
This is an example of a mid-sized contemporary kitchen/dining combo in New York with white walls, light hardwood floors, no fireplace and white floor.

Ce duplex de 100m² en région parisienne a fait l’objet d’une rénovation partielle par nos équipes ! L’objectif était de rendre l’appartement à la fois lumineux et convivial avec quelques touches de couleur pour donner du dynamisme.
Nous avons commencé par poncer le parquet avant de le repeindre, ainsi que les murs, en blanc franc pour réfléchir la lumière. Le vieil escalier a été remplacé par ce nouveau modèle en acier noir sur mesure qui contraste et apporte du caractère à la pièce.
Nous avons entièrement refait la cuisine qui se pare maintenant de belles façades en bois clair qui rappellent la salle à manger. Un sol en béton ciré, ainsi que la crédence et le plan de travail ont été posés par nos équipes, qui donnent un côté loft, que l’on retrouve avec la grande hauteur sous-plafond et la mezzanine. Enfin dans le salon, de petits rangements sur mesure ont été créé, et la décoration colorée donne du peps à l’ensemble.
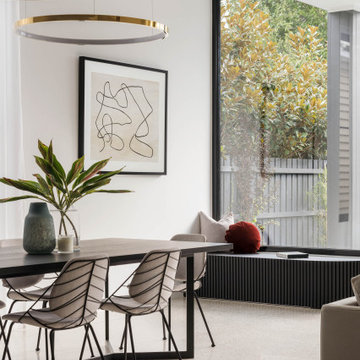
Inspiration for a large contemporary open plan dining in Melbourne with white walls, concrete floors and white floor.
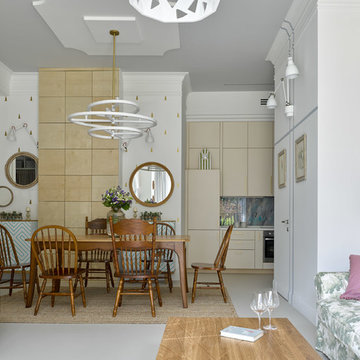
Двухкомнатная квартира площадью 84 кв м располагается на первом этаже ЖК Сколково Парк.
Проект квартиры разрабатывался с прицелом на продажу, основой концепции стало желание разработать яркий, но при этом ненавязчивый образ, при минимальном бюджете. За основу взяли скандинавский стиль, в сочетании с неожиданными декоративными элементами. С другой стороны, хотелось использовать большую часть мебели и предметов интерьера отечественных дизайнеров, а что не получалось подобрать - сделать по собственным эскизам. Единственный брендовый предмет мебели - обеденный стол от фабрики Busatto, до этого пылившийся в гараже у хозяев. Он задал тему дерева, которую мы поддержали фанерным шкафом (все секции открываются) и стенкой в гостиной с замаскированной дверью в спальню - произведено по нашим эскизам мастером из Петербурга.
Авторы - Илья и Света Хомяковы, студия Quatrobase
Строительство - Роман Виталюев
Фанера - Никита Максимов
Фото - Сергей Ананьев
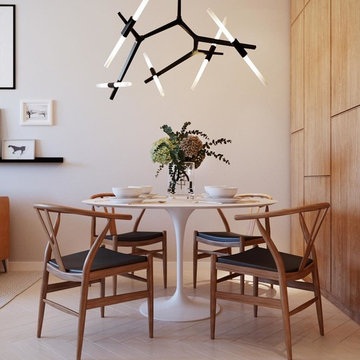
Design ideas for a small contemporary kitchen/dining combo in New York with beige walls, painted wood floors and white floor.

ダイニングキッチン
路地や庭に開放的な1階に対して、2、3階は大屋根に包まれたプライベートなスペースとしました。2階には大きなテーブルのある広いダイニングキッチンと、腰掛けたり寝転んだりできる「こあがり」、1段下がった「こさがり」、北庭に面した出窓ベンチといった緑を望める小さな居場所が分散しています。
写真:西川公朗
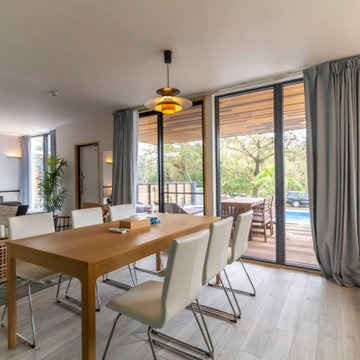
ダイニング
Inspiration for an industrial open plan dining in Tokyo with white walls, plywood floors, white floor, wallpaper and wallpaper.
Inspiration for an industrial open plan dining in Tokyo with white walls, plywood floors, white floor, wallpaper and wallpaper.
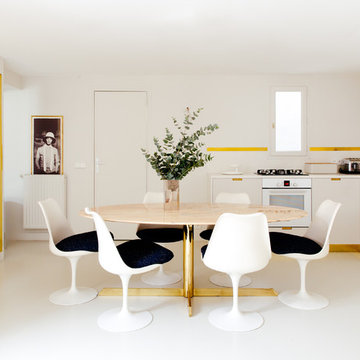
Virginie Garnier
Photo of a large contemporary kitchen/dining combo in Paris with white walls and white floor.
Photo of a large contemporary kitchen/dining combo in Paris with white walls and white floor.
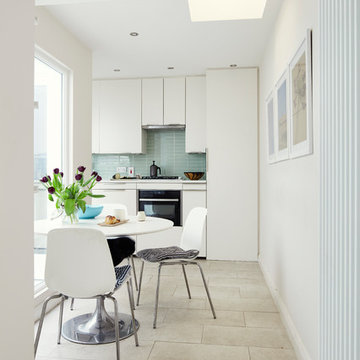
Philip Lauterbach
This is an example of a small scandinavian kitchen/dining combo in Dublin with white walls, porcelain floors, no fireplace and white floor.
This is an example of a small scandinavian kitchen/dining combo in Dublin with white walls, porcelain floors, no fireplace and white floor.
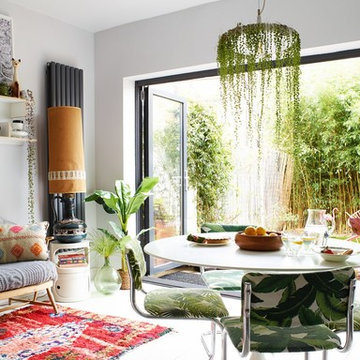
Rachael Smith
Photo of a mid-sized eclectic kitchen/dining combo in London with painted wood floors and white floor.
Photo of a mid-sized eclectic kitchen/dining combo in London with painted wood floors and white floor.
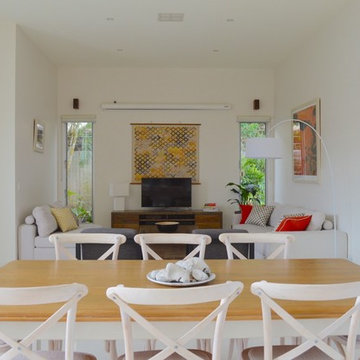
The dining table and chairs are very bo-ho chic great for a beach style interior. Interior Styling for Sunshine Coast home by Box Clever Interiors
Photo of a mid-sized beach style open plan dining in Other with white walls, porcelain floors, no fireplace and white floor.
Photo of a mid-sized beach style open plan dining in Other with white walls, porcelain floors, no fireplace and white floor.
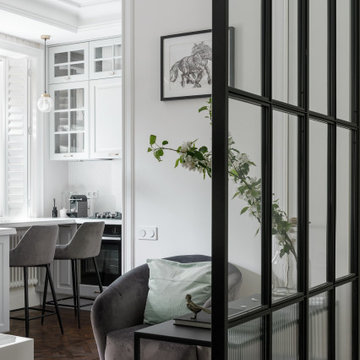
Inspiration for a mid-sized scandinavian kitchen/dining combo in Saint Petersburg with white walls, vinyl floors, a wood stove, a metal fireplace surround, white floor and recessed.
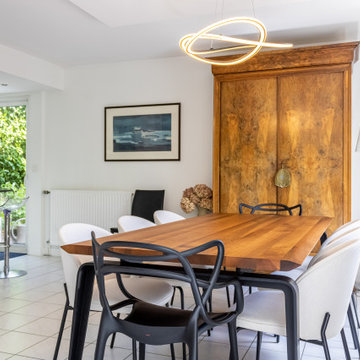
Une salle à manger aux notes contemporaines avec un mobilier soigné s'intégrant parfaitement au mobilier déjà existant.
Mid-sized contemporary open plan dining in Lyon with white walls, ceramic floors, no fireplace and white floor.
Mid-sized contemporary open plan dining in Lyon with white walls, ceramic floors, no fireplace and white floor.
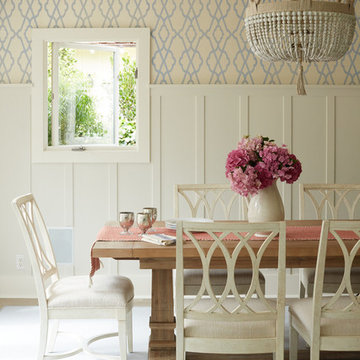
This is an example of a mid-sized transitional separate dining room in San Francisco with multi-coloured walls, porcelain floors, no fireplace and white floor.
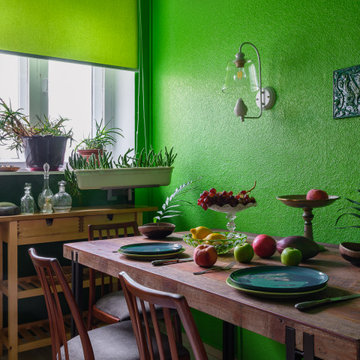
Стол из массива тика, стулья 70х годов 20века, отреставрированы по индивидуальному заказу, аксессуары из разных мест и времен.
Photo of a mid-sized eclectic separate dining room in Moscow with ceramic floors and white floor.
Photo of a mid-sized eclectic separate dining room in Moscow with ceramic floors and white floor.
Dining Room Design Ideas with White Floor
1