All Fireplaces Dining Room Design Ideas with White Floor
Refine by:
Budget
Sort by:Popular Today
1 - 20 of 592 photos
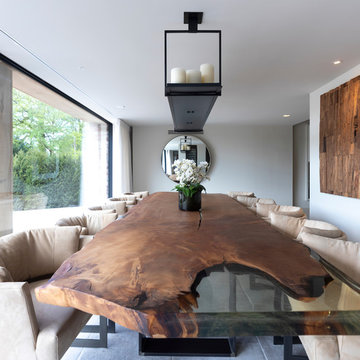
The Stunning Dining Room of this Llama Group Lake View House project. With a stunning 48,000 year old certified wood and resin table which is part of the Janey Butler Interiors collections. Stunning leather and bronze dining chairs. Bronze B3 Bulthaup wine fridge and hidden bar area with ice drawers and fridges. All alongside the 16 metres of Crestron automated Sky-Frame which over looks the amazing lake and grounds beyond. All furniture seen is from the Design Studio at Janey Butler Interiors.
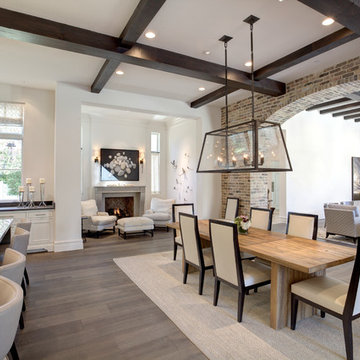
Large transitional open plan dining in Dallas with white walls, dark hardwood floors, a standard fireplace, a concrete fireplace surround and white floor.
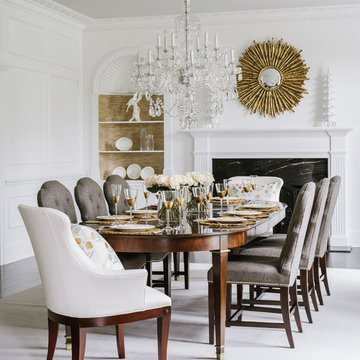
Photo of a traditional dining room in DC Metro with white walls, a standard fireplace, a stone fireplace surround and white floor.
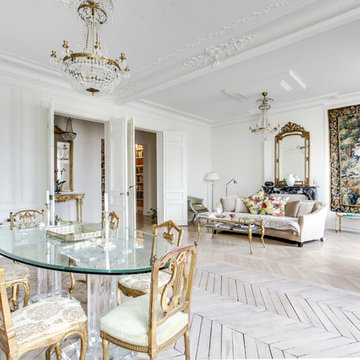
Photo of a large transitional dining room in Paris with white walls, painted wood floors, a standard fireplace, a stone fireplace surround and white floor.
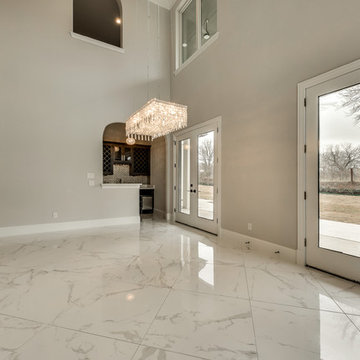
Large transitional open plan dining in Dallas with grey walls, marble floors, a two-sided fireplace, a stone fireplace surround and white floor.
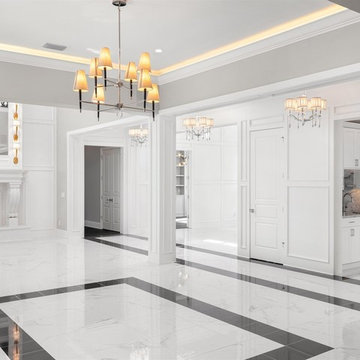
Mid-sized transitional open plan dining in Orlando with beige walls, marble floors, a standard fireplace, a wood fireplace surround and white floor.
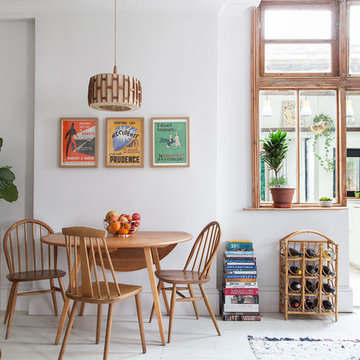
Kasia Fiszer
This is an example of a mid-sized eclectic open plan dining in London with white walls, painted wood floors, a standard fireplace, a metal fireplace surround and white floor.
This is an example of a mid-sized eclectic open plan dining in London with white walls, painted wood floors, a standard fireplace, a metal fireplace surround and white floor.
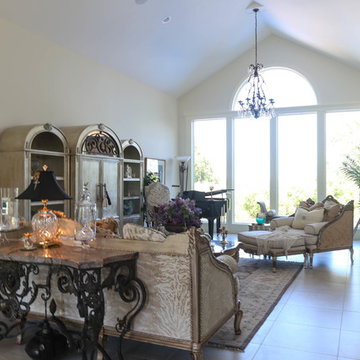
Photo of a large contemporary open plan dining in Other with white walls, porcelain floors, a standard fireplace, a stone fireplace surround and white floor.
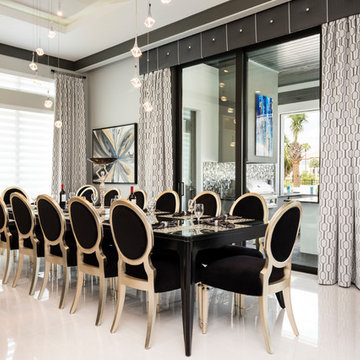
This is an example of a large contemporary open plan dining in Orlando with grey walls, porcelain floors, a standard fireplace, a stone fireplace surround and white floor.
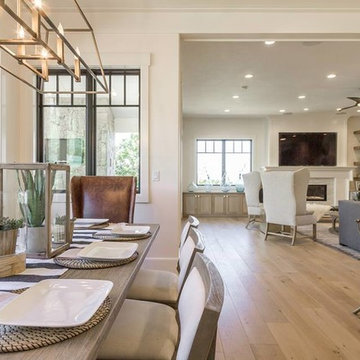
Modern farmhouse dining room and kitchen by Osmond Designs.
Design ideas for a mid-sized transitional open plan dining in Salt Lake City with white walls, light hardwood floors, a standard fireplace, a stone fireplace surround and white floor.
Design ideas for a mid-sized transitional open plan dining in Salt Lake City with white walls, light hardwood floors, a standard fireplace, a stone fireplace surround and white floor.
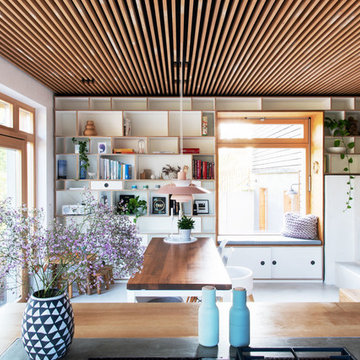
Inspiration for a large scandinavian open plan dining in Munich with white walls, concrete floors, a wood stove, a concrete fireplace surround, white floor and wood.
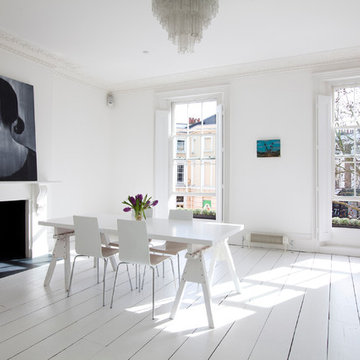
Nathalie Priem
This is an example of a scandinavian dining room in London with white walls, painted wood floors, a standard fireplace and white floor.
This is an example of a scandinavian dining room in London with white walls, painted wood floors, a standard fireplace and white floor.
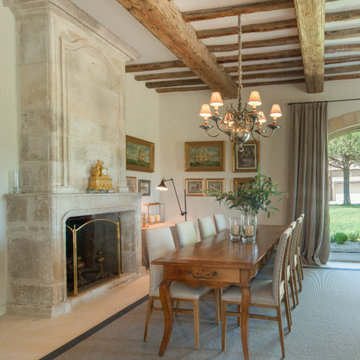
Design ideas for a traditional dining room with a standard fireplace, a stone fireplace surround and white floor.

Enjoying adjacency to a two-sided fireplace is the dining room. Above is a custom light fixture with 13 glass chrome pendants. The table, imported from Thailand, is Acacia wood.
Project Details // White Box No. 2
Architecture: Drewett Works
Builder: Argue Custom Homes
Interior Design: Ownby Design
Landscape Design (hardscape): Greey | Pickett
Landscape Design: Refined Gardens
Photographer: Jeff Zaruba
See more of this project here: https://www.drewettworks.com/white-box-no-2/
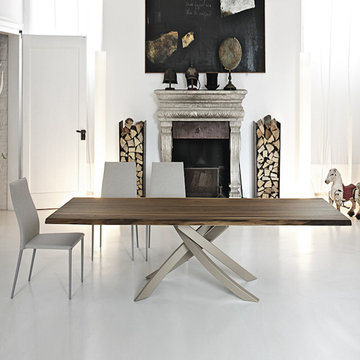
This is an example of a large modern open plan dining in Miami with white walls, concrete floors, a standard fireplace, a stone fireplace surround and white floor.
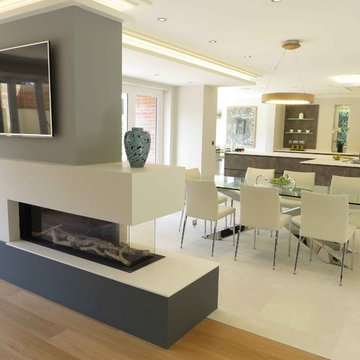
Fireplace surround & Countertop is Lapitec: A sintered stone product designed and developed in Italy and the perfect example of style and quality appeal, Lapitec® is an innovative material which combines and blends design appeal with the superior mechanical and physical properties, far better than any porcelain product available on the market. Lapitec® combines the strength of ceramic with the properties, elegance, natural colors and the typical finishes of natural stone enhancing or blending naturally into any surroundings.
Available in 12mm or 20mm thick 59″ x 132.5″ slabs.

Design ideas for a mid-sized contemporary dining room in Other with white walls, marble floors, a standard fireplace, a brick fireplace surround, white floor and coffered.
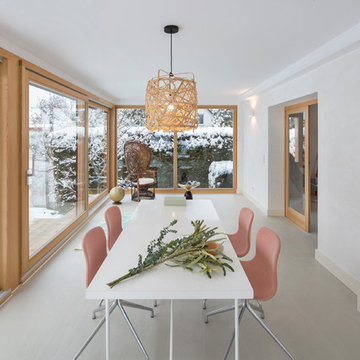
Fotograf: Jens Schumann
Der vielsagende Name „Black Beauty“ lag den Bauherren und Architekten nach Fertigstellung des anthrazitfarbenen Fassadenputzes auf den Lippen. Zusammen mit den ausgestülpten Fensterfaschen in massivem Lärchenholz ergibt sich ein reizvolles Spiel von Farbe und Material, Licht und Schatten auf der Fassade in dem sonst eher unauffälligen Straßenzug in Berlin-Biesdorf.
Das ursprünglich beige verklinkerte Fertighaus aus den 90er Jahren sollte den Bedürfnissen einer jungen Familie angepasst werden. Sie leitet ein erfolgreiches Internet-Startup, Er ist Ramones-Fan und -Sammler, Moderator und Musikjournalist, die Tochter ist gerade geboren. So modern und unkonventionell wie die Bauherren sollte auch das neue Heim werden. Eine zweigeschossige Galeriesituation gibt dem Eingangsbereich neue Großzügigkeit, die Zusammenlegung von Räumen im Erdgeschoss und die Neugliederung im Obergeschoss bieten eindrucksvolle Durchblicke und sorgen für Funktionalität, räumliche Qualität, Licht und Offenheit.
Zentrale Gestaltungselemente sind die auch als Sitzgelegenheit dienenden Fensterfaschen, die filigranen Stahltüren als Sonderanfertigung sowie der ebenso zum industriellen Charme der Türen passende Sichtestrich-Fußboden. Abgerundet wird der vom Charakter her eher kraftvolle und cleane industrielle Stil durch ein zartes Farbkonzept in Blau- und Grüntönen Skylight, Light Blue und Dix Blue und einer Lasurtechnik als Grundton für die Wände und kräftigere Farbakzente durch Craqueléfliesen von Golem. Ausgesuchte Leuchten und Lichtobjekte setzen Akzente und geben den Räumen den letzten Schliff und eine besondere Rafinesse. Im Außenbereich lädt die neue Stufenterrasse um den Pool zu sommerlichen Gartenparties ein.
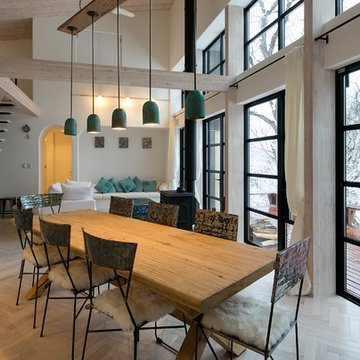
Photo of a scandinavian dining room in Other with white walls, light hardwood floors, a wood stove and white floor.
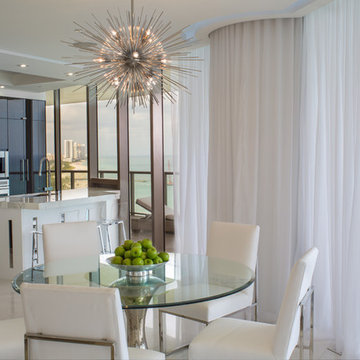
Mid-sized contemporary kitchen/dining combo in Miami with marble floors, a ribbon fireplace, a stone fireplace surround and white floor.
All Fireplaces Dining Room Design Ideas with White Floor
1