Dining Room Design Ideas with White Floor
Refine by:
Budget
Sort by:Popular Today
1 - 15 of 15 photos
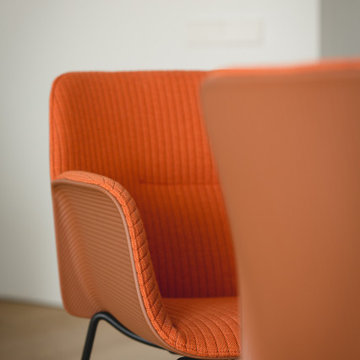
This is an example of a mid-sized modern open plan dining in Alicante-Costa Blanca with white walls, medium hardwood floors and white floor.
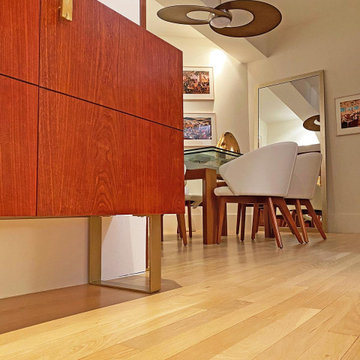
The new floors were matched to the original 3 1/2" oak boards from the original flooring from the 1930's. They were treated with a white oak stain.
Inspiration for a mid-sized midcentury kitchen/dining combo in New York with white walls, medium hardwood floors, white floor and exposed beam.
Inspiration for a mid-sized midcentury kitchen/dining combo in New York with white walls, medium hardwood floors, white floor and exposed beam.
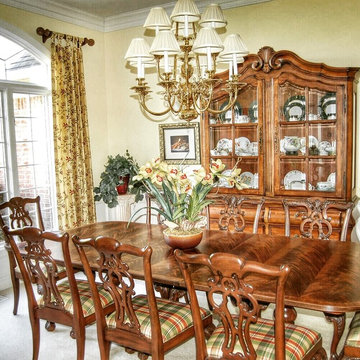
Large traditional separate dining room in Indianapolis with yellow walls, carpet, no fireplace and white floor.
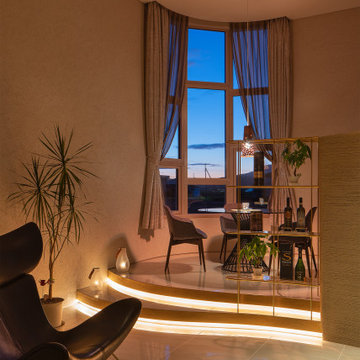
写真:加藤 文康
Inspiration for a modern dining room in Sapporo with white walls, ceramic floors and white floor.
Inspiration for a modern dining room in Sapporo with white walls, ceramic floors and white floor.
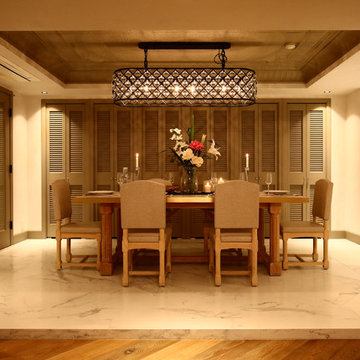
ダイニングルーム
Inspiration for a traditional dining room in Tokyo with beige walls, marble floors and white floor.
Inspiration for a traditional dining room in Tokyo with beige walls, marble floors and white floor.
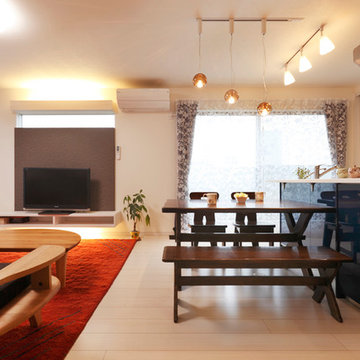
LDK
深い青のキャビネットが美しいペニンシュラ型のキッチンと、アイボリーとホワイトの床材と壁紙のコントラストですっきりと。
ご家族が多く、様々な小物や家具が置かれても雑多な印象にならない色使いに。
This is an example of a modern open plan dining in Other with white walls, plywood floors and white floor.
This is an example of a modern open plan dining in Other with white walls, plywood floors and white floor.
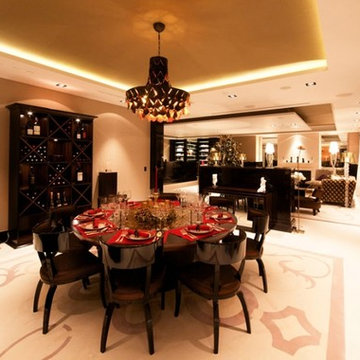
Large contemporary open plan dining with beige walls, porcelain floors and white floor.
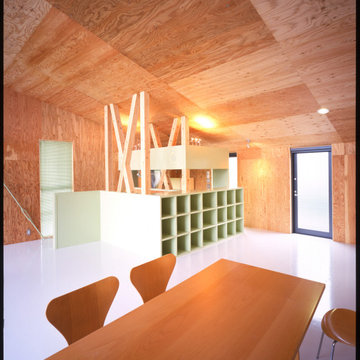
Living room リビングルーム
Photo of a mid-sized dining room in Other with brown walls, vinyl floors, white floor, wood and wood walls.
Photo of a mid-sized dining room in Other with brown walls, vinyl floors, white floor, wood and wood walls.
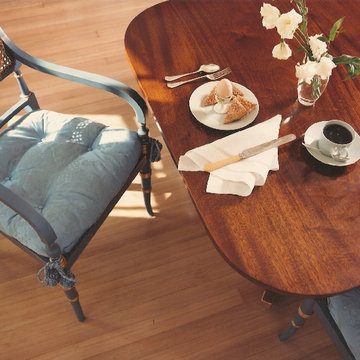
Restrained elegance for country dining room.
Michael Valvo Designs
25 S Main Street
Ipswich, MA 01938
Design ideas for a mid-sized traditional separate dining room in Boston with white walls, light hardwood floors and white floor.
Design ideas for a mid-sized traditional separate dining room in Boston with white walls, light hardwood floors and white floor.
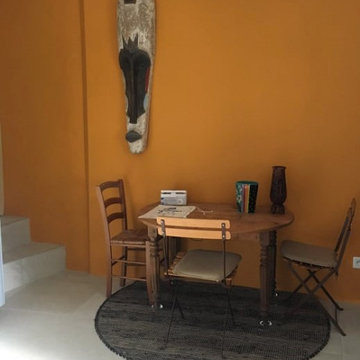
Avant/Pendant ...
La cuisine a été refaite par la propriétaire : des façades couleur gris clair mat, un sol clair ... mais l'agencement du mobilier (table, chaises, vaisselier) ne lui convenait pas et la cuisine manquait de peps pour la propriétaire . Mon conseil : On déplace le vaisselier et la table vient se positionner le long du mur ...
Et on repeint le mur du fond dans un joli jaune ocre. Cette teinte réchauffe les façades grises de la cuisine attenante.
L'espace est devenu plaisant et chaleureux, parfait pour prendre le petit dej'
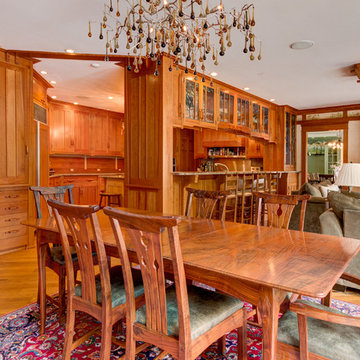
This is a breathtaking work of inclusive design and spirited craftsmanship. Within the renovation and additional space designed by Paskevich & Associates Architecture from Cleveland, Ohio, Jaeger & Ernst cabinetmakers designed and made the trim, doors, lighting, cabinetry and furniture for the space in the Greene and Greene style. The project unfolded over the course of several years - kitchen and trim one year, furniture design and creation over an extended period. Cherry was used for the trim and prime cabinetry. Claro Walnut was utilized for all of the furniture. Custom stained glass was provided by Wayne Cain from Bremo Bluff, Virginia, and the wall colors and painting provided by Andrew Cobb, Interior Designer from Charlottesville, VA. Great craftsman and exceptional designers have created a room of beauty, family utility and enduring appeal. Custom work by Jaeger & Enrst cabinetmakers - 434-973-7018 www.jaegerandernst.com
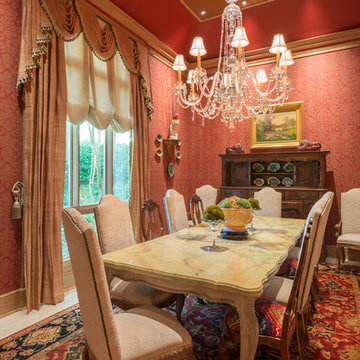
This richly colored dining room lends a sense of romantic intimacy to any dinner party. The clients dining table was refinished in an antique ivory base and full marble top. The chandelier is an antique Queen Anne. Draperies are made with copper colored silk, and the ceiling is covered with a copper faux finish to coordinate. A pair of antique Staffordshire dogs perch atop a pair of gold sconces, surrounded by the clients collection of Staffordshire leaf plates.
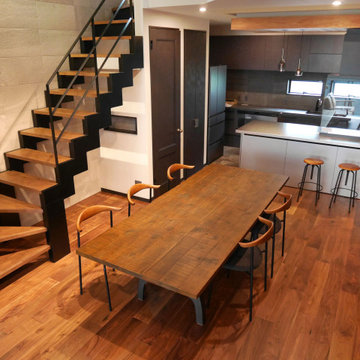
CRUSH CRUSH PROJECTのクランキーテーブルを採用しております。無垢材のカラーを基調とした落ち着いた空間で、天井も2600mmと高く、家族がリラックスして過ごせるダイニングとなっております。アイランドキッチンも近く、食事の際も動線がシンプルで過ごしやすいです。
This is an example of a modern open plan dining in Osaka with white walls, medium hardwood floors, no fireplace, white floor, wallpaper and wallpaper.
This is an example of a modern open plan dining in Osaka with white walls, medium hardwood floors, no fireplace, white floor, wallpaper and wallpaper.
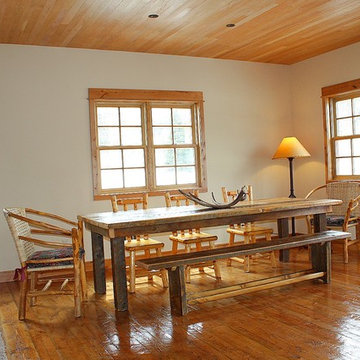
7' x 42" Barnwood Dining Table :: Lonepine Lodgepole
Photo of a mid-sized country separate dining room in Other with white walls, light hardwood floors, no fireplace and white floor.
Photo of a mid-sized country separate dining room in Other with white walls, light hardwood floors, no fireplace and white floor.
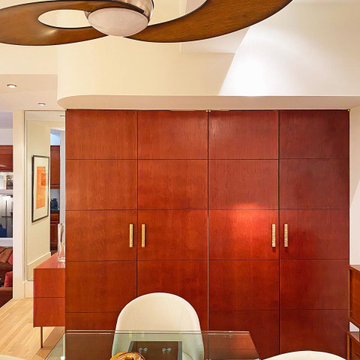
For this area of the house, we created these solid core cherry veneer doors and added Lisa Jarvis 8" door pulls. The routed design carries through to the side credenza also in cherry veneer. We changed the fan to match the wood in the room, bleached the floors and painted all of the walls and ceiling with in bright white.
Dining Room Design Ideas with White Floor
1