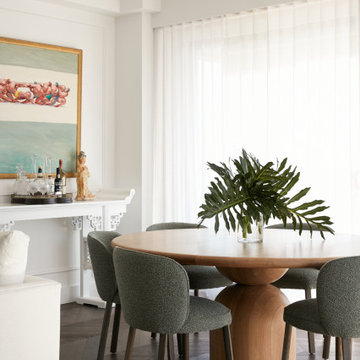Dining Room Design Ideas with Pink Walls and White Walls
Refine by:
Budget
Sort by:Popular Today
1 - 20 of 94,709 photos
Item 1 of 3

Where form meets class. This stunning contemporary stair features beautiful American Oak timbers contrasting with a striking steel balustrade with feature timber panelling underneath the flight. This elegant design takes up residence in Mazzei’s Royal Melbourne Hospital Lottery home.
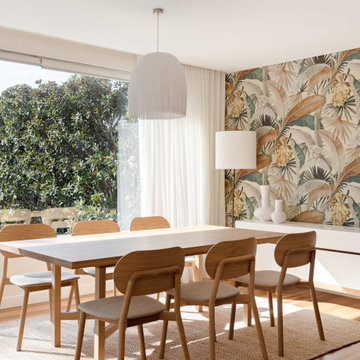
Inspiration for a modern dining room in Sydney with white walls, medium hardwood floors, brown floor and wallpaper.
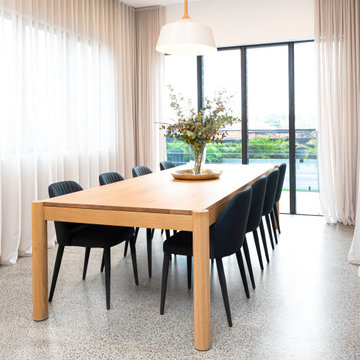
Mid-sized contemporary dining room in Sydney with white walls, concrete floors and grey floor.

A generous dining area joining onto kitchen and family room
Design ideas for a large contemporary open plan dining in Other with white walls, vinyl floors, a standard fireplace, a brick fireplace surround and grey floor.
Design ideas for a large contemporary open plan dining in Other with white walls, vinyl floors, a standard fireplace, a brick fireplace surround and grey floor.
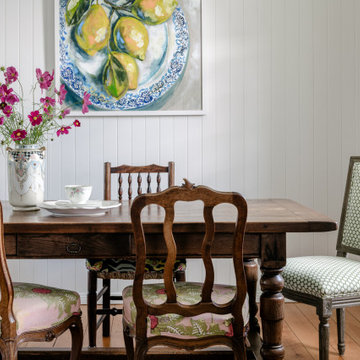
This is an example of a country dining room in Brisbane with white walls, medium hardwood floors, brown floor and planked wall panelling.

dining room
Inspiration for a large contemporary kitchen/dining combo in Melbourne with white walls, medium hardwood floors, no fireplace and exposed beam.
Inspiration for a large contemporary kitchen/dining combo in Melbourne with white walls, medium hardwood floors, no fireplace and exposed beam.

Large contemporary kitchen/dining combo in Other with white walls, plywood floors, brown floor and vaulted.
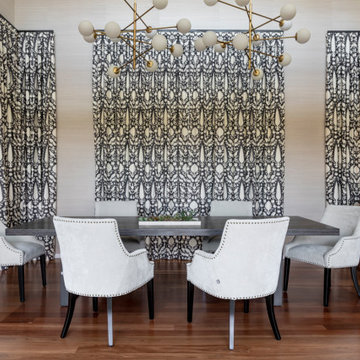
Inspiration for a contemporary dining room in Sydney with white walls and medium hardwood floors.

Living Room Void
This is an example of a large contemporary dining room in Brisbane with white walls and concrete floors.
This is an example of a large contemporary dining room in Brisbane with white walls and concrete floors.

Dining room featuring built in cabinetry and seating with storage. Great little reading nook.
VJ panelling in Dulux Kimberley Tree
Inspiration for a mid-sized beach style open plan dining in Sydney with white walls, light hardwood floors and panelled walls.
Inspiration for a mid-sized beach style open plan dining in Sydney with white walls, light hardwood floors and panelled walls.
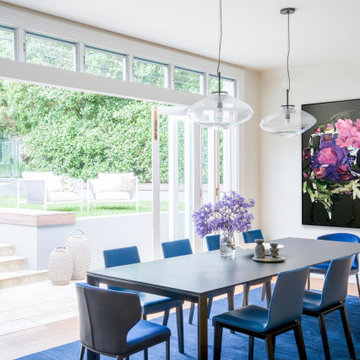
This fresh extension to the heritage listed Killara House by Nathan Gornall Design offers a light-filled, contemporary new dining room and open plan kitchen for the family who own the property. Against a fairly neutral backdrop these bold colours in the rug, furniture and art have room to create impact without overpowering.

Photo of a mid-sized contemporary kitchen/dining combo in Sydney with white walls, light hardwood floors, a two-sided fireplace, a tile fireplace surround and brown floor.
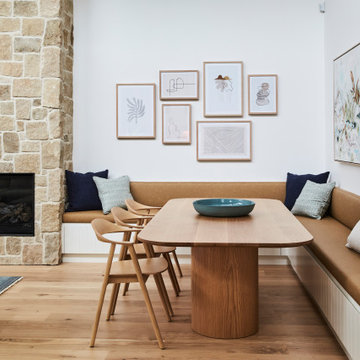
Stepping off the plane and through the door of their new home, the clients are embraced by serene spaces with pops of colour.
This is an example of a large contemporary dining room in Sydney with white walls and light hardwood floors.
This is an example of a large contemporary dining room in Sydney with white walls and light hardwood floors.

Inspiration for a mid-sized beach style kitchen/dining combo in Melbourne with light hardwood floors, white walls, a concrete fireplace surround and planked wall panelling.
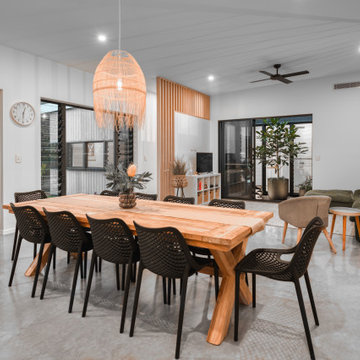
Photo of a contemporary open plan dining in Sunshine Coast with white walls, concrete floors and grey floor.
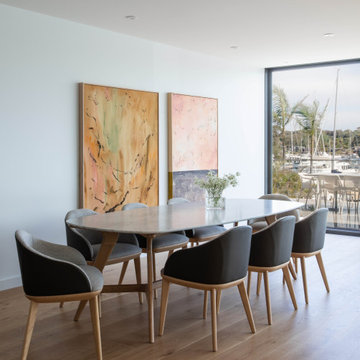
Joanne Green Landscape and Interior transformed a dated interior into a relaxed and fresh apartment that embraces the sunlit marine setting of Sydney's Barrenjoey peninsula.
The client's brief was to create a layered aesthetic that captures the property's expansive view and amplifies the flow between the interior and exterior spaces. The project included updates to three bedrooms, an ensuite, a bathroom, a kitchen with a butler's pantry, a study nook, a dedicated laundry, and a generous dining and living area.
By using thoughtful interior design, the finished space presents a unique, comfortable, and contemporary atmosphere to the waterfront home.

Inspiration for a large beach style kitchen/dining combo in Sydney with white walls, porcelain floors, grey floor, coffered and planked wall panelling.

Adding custom storage was a big part of the renovation of this 1950s home, including creating spaces to show off some quirky vintage accessories such as transistor radios, old cameras, homemade treasures and travel souvenirs (such as these little wooden camels from Morocco and London Black Cab).

This is an example of a mid-sized midcentury open plan dining in Brisbane with white walls, light hardwood floors, brown floor and recessed.
Dining Room Design Ideas with Pink Walls and White Walls
1
