Dining Room Design Ideas with White Walls and Slate Floors
Refine by:
Budget
Sort by:Popular Today
1 - 20 of 391 photos
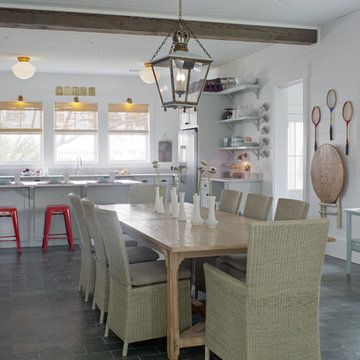
Designer, Joel Snayd. Beach house on Tybee Island in Savannah, GA. This two-story beach house was designed from the ground up by Rethink Design Studio -- architecture + interior design. The first floor living space is wide open allowing for large family gatherings. Old recycled beams were brought into the space to create interest and create natural divisions between the living, dining and kitchen. The crisp white butt joint paneling was offset using the cool gray slate tile below foot. The stairs and cabinets were painted a soft gray, roughly two shades lighter than the floor, and then topped off with a Carerra honed marble. Apple red stools, quirky art, and fun colored bowls add a bit of whimsy and fun.
Wall Color: SW extra white 7006
Cabinet Color: BM Sterling 1591
Floor: 6x12 Squall Slate (local tile supplier)
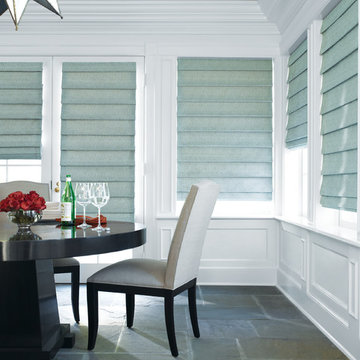
Mid-sized transitional separate dining room in New York with white walls, slate floors, no fireplace and multi-coloured floor.
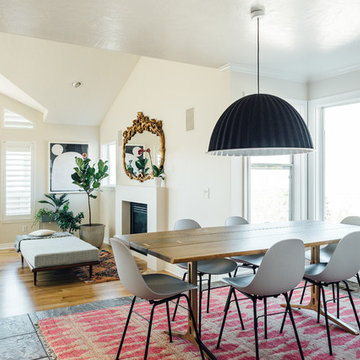
Design ideas for a mid-sized eclectic open plan dining in Salt Lake City with white walls, slate floors, a standard fireplace, a plaster fireplace surround and grey floor.

Design ideas for a mid-sized country separate dining room in New York with white walls and slate floors.
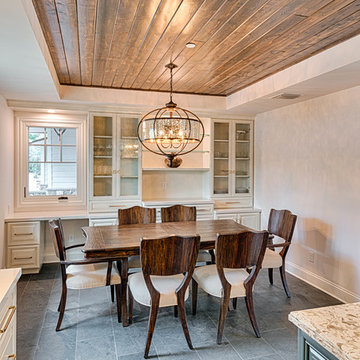
Mel Carll
Mid-sized transitional kitchen/dining combo in Los Angeles with white walls, slate floors, no fireplace and grey floor.
Mid-sized transitional kitchen/dining combo in Los Angeles with white walls, slate floors, no fireplace and grey floor.
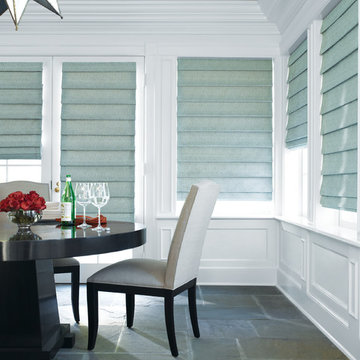
Design ideas for a mid-sized transitional separate dining room in Other with white walls, slate floors, no fireplace and grey floor.
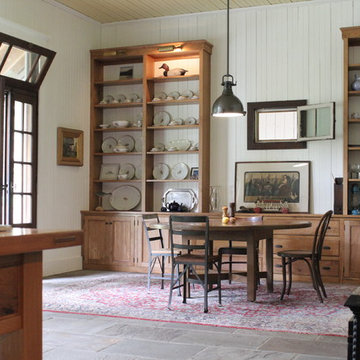
Farm House Kitchen built from a white oak tree harvested from the Owner's property. The Radiant heat in the Kitchen flooring is native Bluestone from Johnston & Rhodes. The double Cast Iron Kohler Sink is a reclaimed fixture with a Rohl faucet. Counters are by Vermont Soapstone. Appliances include a restored Wedgewood stove with double ovens and a refrigerator by Liebherr. Cabinetry designed by JWRA and built by Gergen Woodworks in Newburgh, NY. Lighting including the Pendants and picture lights are fixtures by Hudson Valley Lighting of Newburgh. Featured paintings include Carriage Driver by Chuck Wilkinson, Charlotte Valley Apples by Robert Ginder and Clothesline by Theodore Tihansky.
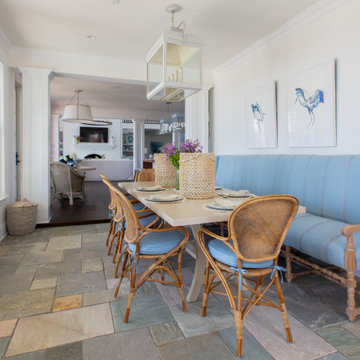
Inspiration for a beach style separate dining room in Baltimore with white walls, slate floors, no fireplace and multi-coloured floor.
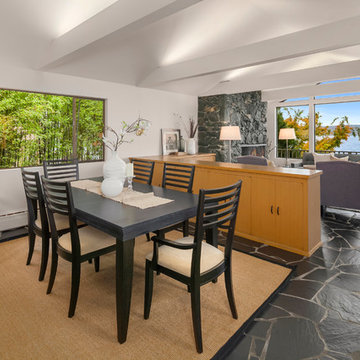
Photo of a large midcentury open plan dining in Seattle with white walls, slate floors, a standard fireplace, a stone fireplace surround and black floor.
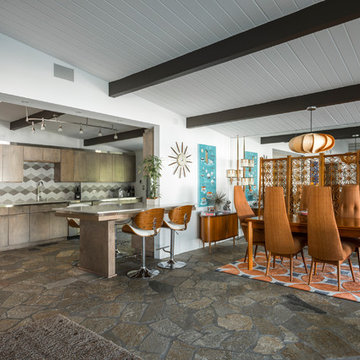
Design ideas for a mid-sized midcentury open plan dining with white walls, slate floors, a standard fireplace, a plaster fireplace surround and brown floor.
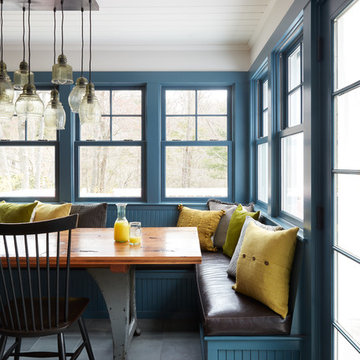
Design ideas for a mid-sized country kitchen/dining combo in Boston with white walls, slate floors and grey floor.
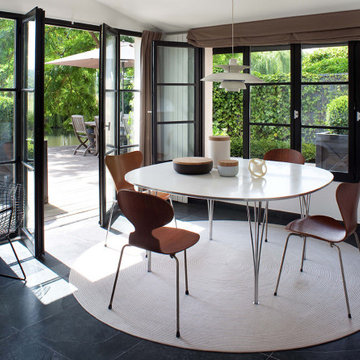
Photo of a contemporary dining room in Paris with white walls, slate floors and black floor.
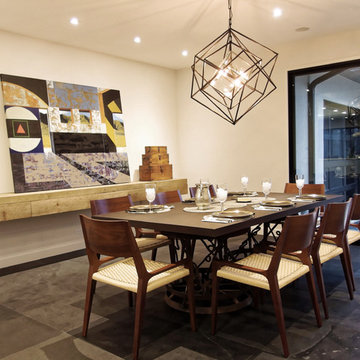
Photo of a mid-sized contemporary open plan dining in Chicago with white walls and slate floors.
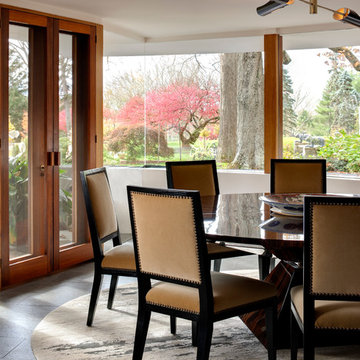
bruce buck
Design ideas for a mid-sized contemporary separate dining room in New York with white walls, slate floors and no fireplace.
Design ideas for a mid-sized contemporary separate dining room in New York with white walls, slate floors and no fireplace.
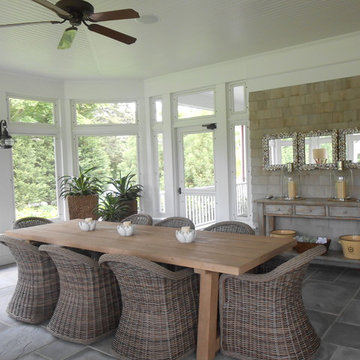
Design and Photography by Toni Sabatino
Design ideas for an eclectic dining room in New York with slate floors, white walls and grey floor.
Design ideas for an eclectic dining room in New York with slate floors, white walls and grey floor.
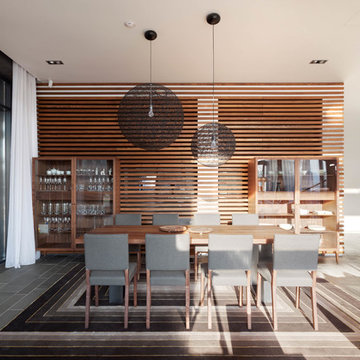
Алексей Князев
Inspiration for a large contemporary open plan dining in Moscow with slate floors, grey floor and white walls.
Inspiration for a large contemporary open plan dining in Moscow with slate floors, grey floor and white walls.
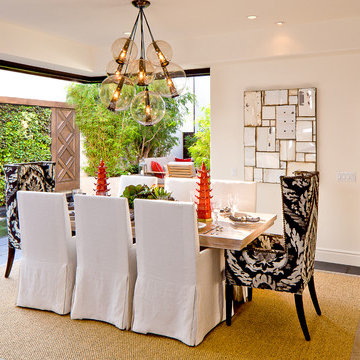
The custom designed dining room furniture mixes bold, contemporary pieces with more relaxed traditional pieces and is set against floor to ceiling glass doors that open to an outdoor living wall and water feature.
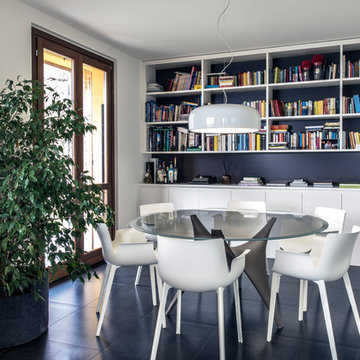
tavolo ARC di Molteni in cemento e vetro, libreria su misura con sfondo nero, sedie Piuma della Kartell in plastica bianca; lampada Smithfield di Flos bianca
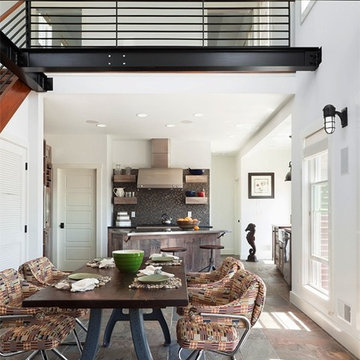
Sam Oberter Photography LLC
2012 Design Excellence Award, Residential Design+Build Magazine
2011 Watermark Award
Photo of a mid-sized contemporary kitchen/dining combo in New York with white walls, slate floors, a two-sided fireplace, a wood fireplace surround and multi-coloured floor.
Photo of a mid-sized contemporary kitchen/dining combo in New York with white walls, slate floors, a two-sided fireplace, a wood fireplace surround and multi-coloured floor.
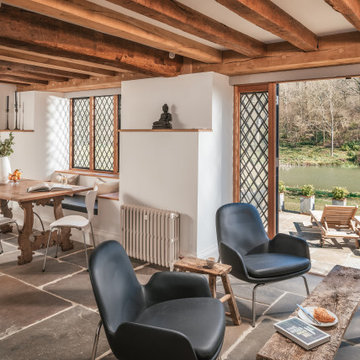
Inspiration for a mid-sized country kitchen/dining combo in Sussex with white walls, slate floors, grey floor and exposed beam.
Dining Room Design Ideas with White Walls and Slate Floors
1