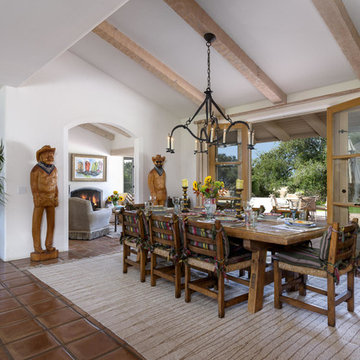Dining Room Design Ideas with White Walls
Refine by:
Budget
Sort by:Popular Today
61 - 80 of 93,918 photos
Item 1 of 3
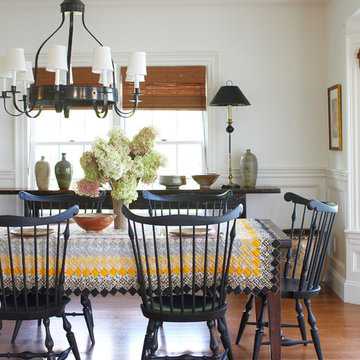
An accomplished potter and her husband own this Vineyard Haven summer house.
Gil Walsh worked with the couple to build the house’s décor around the wife’s artistic aesthetic and her pottery collection. (She has a pottery shed (studio) with a
kiln). They wanted their summer home to be a relaxing home for their family and friends.
The main entrance to this home leads directly to the living room, which spans the width of the house, from the small entry foyer to the oceanfront porch.
Opposite the living room behind the fireplace is a combined kitchen and dining space.
All the colors that were selected throughout the home are the organic colors she (the owner) uses in her pottery. (The architect was Patrick Ahearn).
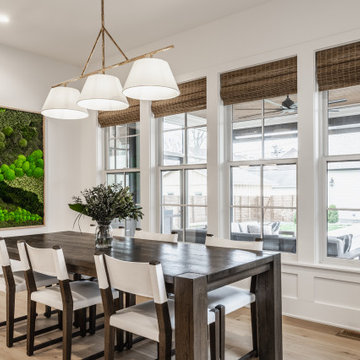
Design ideas for a transitional dining room in Indianapolis with white walls, light hardwood floors and beige floor.
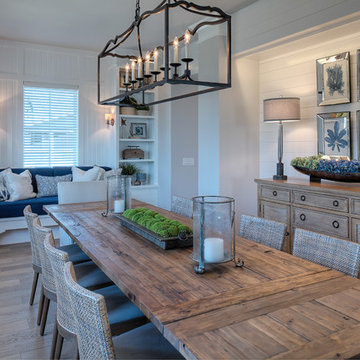
Design ideas for a beach style dining room in Other with white walls, medium hardwood floors and brown floor.
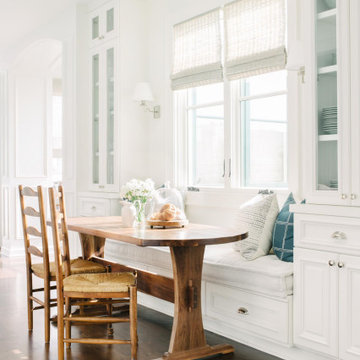
We remodeled this 5,400-square foot, 3-story home on ’s Second Street to give it a more current feel, with cleaner lines and textures. The result is more and less Old World Europe, which is exactly what we were going for. We worked with much of the client’s existing furniture, which has a southern flavor, compliments of its former South Carolina home. This was an additional challenge, because we had to integrate a variety of influences in an intentional and cohesive way.
We painted nearly every surface white in the 5-bed, 6-bath home, and added light-colored window treatments, which brightened and opened the space. Additionally, we replaced all the light fixtures for a more integrated aesthetic. Well-selected accessories help pull the space together, infusing a consistent sense of peace and comfort.
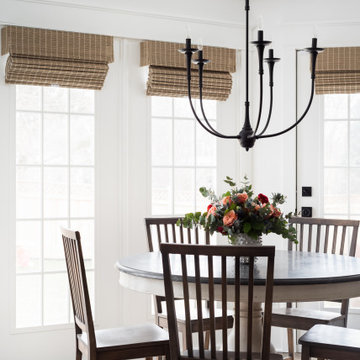
Inspiration for a country dining room in Chicago with white walls, dark hardwood floors and brown floor.
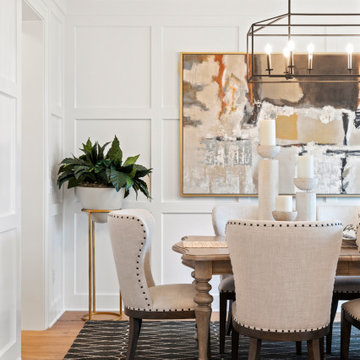
St. Charles Sport Model - Tradition Collection
Pricing, floorplans, virtual tours, community information & more at https://www.robertthomashomes.com/
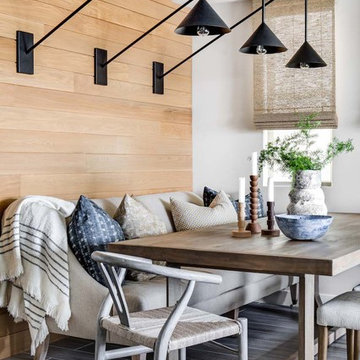
This is an example of a small beach style dining room in Orange County with white walls, no fireplace and grey floor.
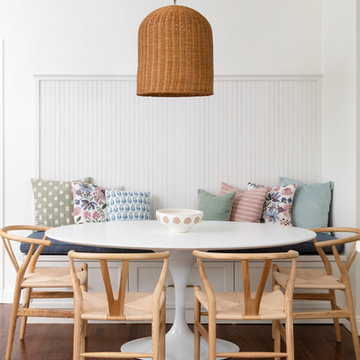
Photo of a mid-sized country kitchen/dining combo in Boston with white walls, medium hardwood floors, no fireplace and brown floor.
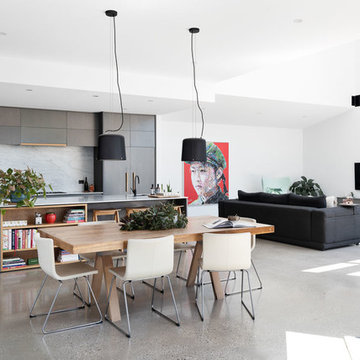
Build Beirin Projects
Project BuildHer Collective
Photo Cheyne Toomey Photography
This is an example of a mid-sized contemporary open plan dining in Melbourne with white walls, concrete floors, a hanging fireplace and grey floor.
This is an example of a mid-sized contemporary open plan dining in Melbourne with white walls, concrete floors, a hanging fireplace and grey floor.
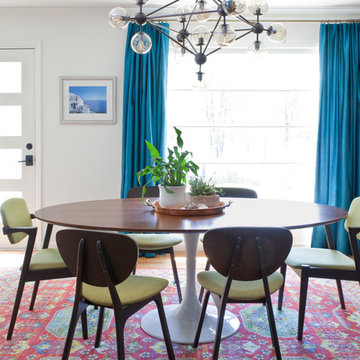
Photo of a midcentury dining room in Atlanta with white walls, medium hardwood floors and brown floor.

Spacecrafting Photography
This is an example of an expansive traditional open plan dining in Minneapolis with white walls, dark hardwood floors, a two-sided fireplace, a stone fireplace surround, brown floor, coffered and decorative wall panelling.
This is an example of an expansive traditional open plan dining in Minneapolis with white walls, dark hardwood floors, a two-sided fireplace, a stone fireplace surround, brown floor, coffered and decorative wall panelling.
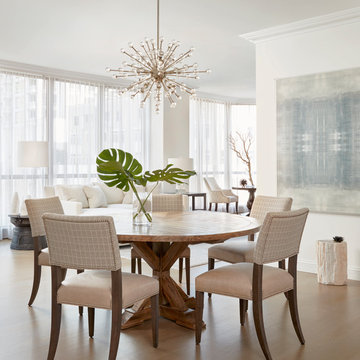
Nathan Kirkman Photography
Photo of a beach style open plan dining in Other with white walls, medium hardwood floors and brown floor.
Photo of a beach style open plan dining in Other with white walls, medium hardwood floors and brown floor.
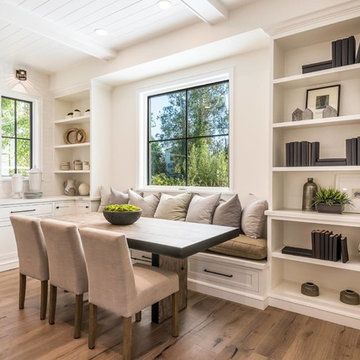
Inspiration for a transitional dining room in Los Angeles with white walls, medium hardwood floors and brown floor.
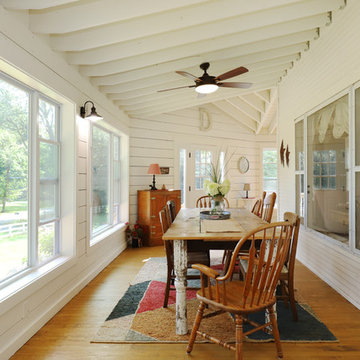
The owners of this beautiful historic farmhouse had been painstakingly restoring it bit by bit. One of the last items on their list was to create a wrap-around front porch to create a more distinct and obvious entrance to the front of their home.
Aside from the functional reasons for the new porch, our client also had very specific ideas for its design. She wanted to recreate her grandmother’s porch so that she could carry on the same wonderful traditions with her own grandchildren someday.
Key requirements for this front porch remodel included:
- Creating a seamless connection to the main house.
- A floorplan with areas for dining, reading, having coffee and playing games.
- Respecting and maintaining the historic details of the home and making sure the addition felt authentic.
Upon entering, you will notice the authentic real pine porch decking.
Real windows were used instead of three season porch windows which also have molding around them to match the existing home’s windows.
The left wing of the porch includes a dining area and a game and craft space.
Ceiling fans provide light and additional comfort in the summer months. Iron wall sconces supply additional lighting throughout.
Exposed rafters with hidden fasteners were used in the ceiling.
Handmade shiplap graces the walls.
On the left side of the front porch, a reading area enjoys plenty of natural light from the windows.
The new porch blends perfectly with the existing home much nicer front facade. There is a clear front entrance to the home, where previously guests weren’t sure where to enter.
We successfully created a place for the client to enjoy with her future grandchildren that’s filled with nostalgic nods to the memories she made with her own grandmother.
"We have had many people who asked us what changed on the house but did not know what we did. When we told them we put the porch on, all of them made the statement that they did not notice it was a new addition and fit into the house perfectly.”
– Homeowner
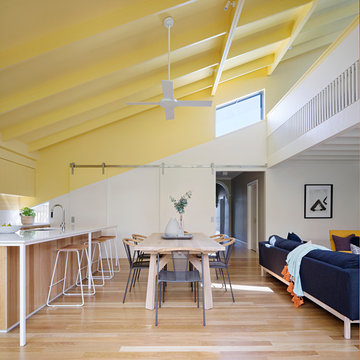
New living space with a 'Joyful' yellow ceiling showing the mezzanine above. Photo by Tatjana Plitt.
Design ideas for a contemporary open plan dining in Geelong with white walls, medium hardwood floors and brown floor.
Design ideas for a contemporary open plan dining in Geelong with white walls, medium hardwood floors and brown floor.
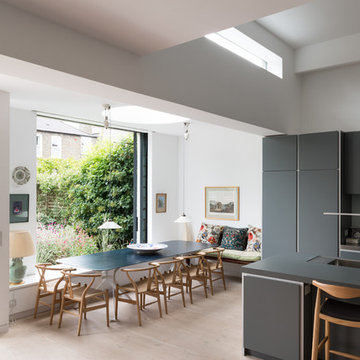
The dining table has been positioned so that you look directly out across the garden and yet a strong connection with the kitchen has been maintained allowing the space to feel complete
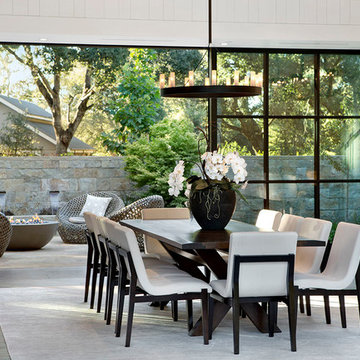
The centered position of this dining table connects the Entry Courtyard with the Living Room and Kitchen.
This is an example of a large country open plan dining in San Francisco with white walls, medium hardwood floors and brown floor.
This is an example of a large country open plan dining in San Francisco with white walls, medium hardwood floors and brown floor.
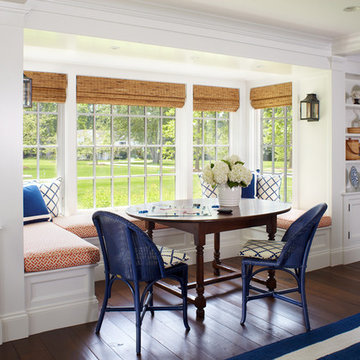
Phillip Ennis Photography
Inspiration for a beach style dining room in New York with dark hardwood floors, white walls and brown floor.
Inspiration for a beach style dining room in New York with dark hardwood floors, white walls and brown floor.
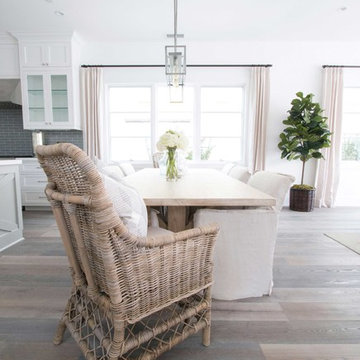
This Coastal Inspired Farmhouse with bay views puts a casual and sophisticated twist on beach living.
Interior Design by Blackband Design and Home Build by Arbor Real Estate.
Dining Room Design Ideas with White Walls
4
