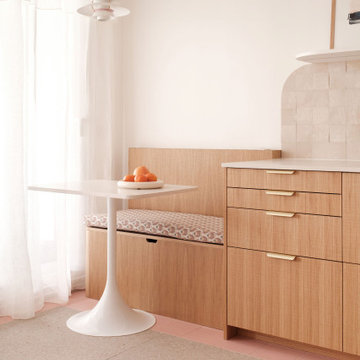Dining Room Design Ideas with White Walls
Refine by:
Budget
Sort by:Popular Today
101 - 120 of 93,914 photos
Item 1 of 3
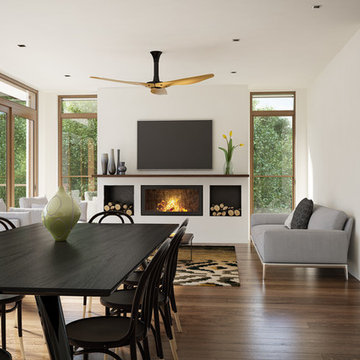
This is an example of a mid-sized contemporary separate dining room in Melbourne with white walls, medium hardwood floors, a standard fireplace and a metal fireplace surround.
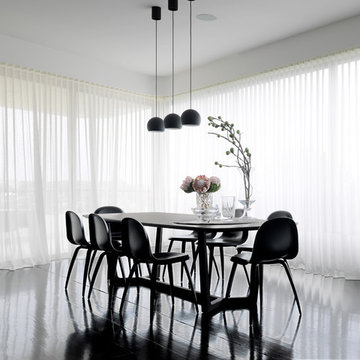
Justin Alexander
Contemporary dining room in Sydney with white walls, dark hardwood floors and no fireplace.
Contemporary dining room in Sydney with white walls, dark hardwood floors and no fireplace.
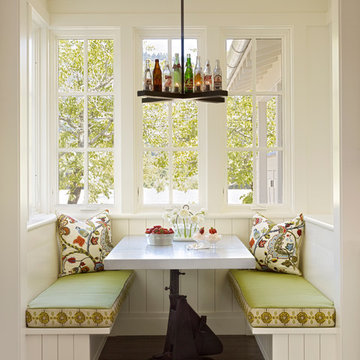
Inspiration for a country dining room in San Francisco with white walls and dark hardwood floors.
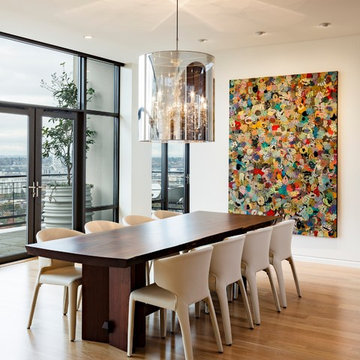
Photo Credit: Lincoln Barbour Photo.
Interior Design: Kim Hagstette, Maven Interiors.
The dining room table was custom designed by Bo Hagood with Made Inc. The artwork was a commissioned piece by an artist in Palm Springs named Downs. The art for this project was selected as a collaborative process with Heidi McBride.
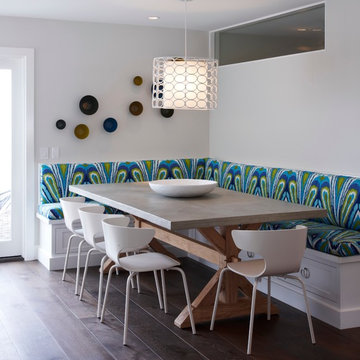
Inspiration for a transitional dining room in Orange County with white walls and dark hardwood floors.
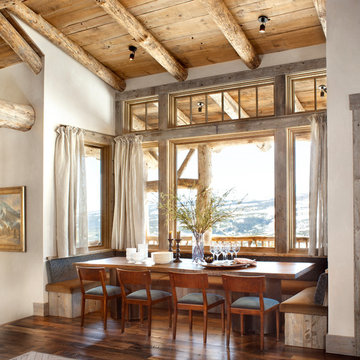
Gibeon Photography
Photo of a country dining room in Other with white walls and dark hardwood floors.
Photo of a country dining room in Other with white walls and dark hardwood floors.
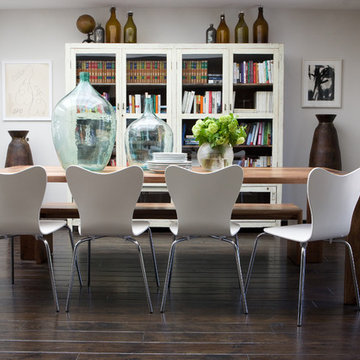
Interior design by Brittany Stiles. This is the dining room of a home in Newport Beach, California. This is a cozy modern space with interesting contemporary artwork, custom wood furnishings, custom upholstery, and vintage accessories to warm up the space. The dining table features a custom walnut bench to match the table and white modern chairs on the opposite side.
Photographer: Stacy Sutherland
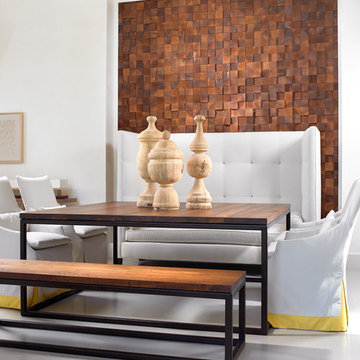
Photo Credit: Kim Sargent
Photo of a contemporary dining room in Nashville with white walls.
Photo of a contemporary dining room in Nashville with white walls.
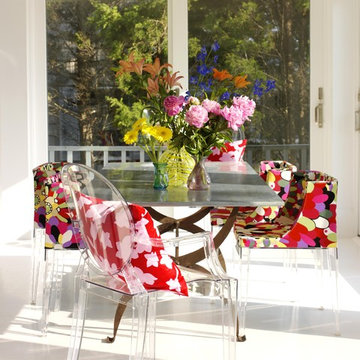
Design ideas for a large contemporary separate dining room in New York with white walls, laminate floors, no fireplace and white floor.
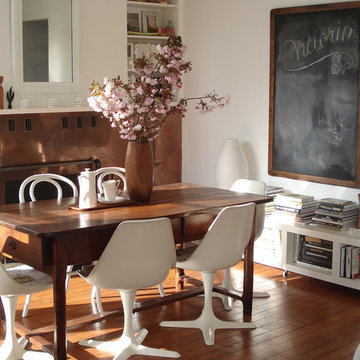
Photo of a traditional dining room in San Francisco with white walls and dark hardwood floors.

The clients' reproduction Frank Lloyd Wright Floor Lamp and MCM furnishings complete this seating area in the dining room nook. This area used to be an exterior porch, but was enclosed to make the current dining room larger. In the dining room, we added a walnut bar with an antique gold toekick and antique gold hardware, along with an enclosed tall walnut cabinet for storage. The tall dining room cabinet also conceals a vertical steel structural beam, while providing valuable storage space. The walnut bar and dining cabinets breathe new life into the space and echo the tones of the wood walls and cabinets in the adjoining kitchen and living room. Finally, our design team finished the space with MCM furniture, art and accessories.

Bright and airy sophisticated dining room
Mid-sized contemporary open plan dining in Vancouver with white walls, light hardwood floors, a standard fireplace, a tile fireplace surround and vaulted.
Mid-sized contemporary open plan dining in Vancouver with white walls, light hardwood floors, a standard fireplace, a tile fireplace surround and vaulted.

Design ideas for a traditional dining room in Seattle with white walls, medium hardwood floors, brown floor and coffered.

Transitional open plan dining in Austin with white walls, grey floor and vaulted.
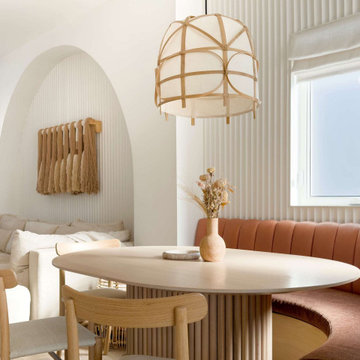
This is an example of a small contemporary dining room in Toronto with white walls and light hardwood floors.

Une belle et grande maison de l’Île Saint Denis, en bord de Seine. Ce qui aura constitué l’un de mes plus gros défis ! Madame aime le pop, le rose, le batik, les 50’s-60’s-70’s, elle est tendre, romantique et tient à quelques références qui ont construit ses souvenirs de maman et d’amoureuse. Monsieur lui, aime le minimalisme, le minéral, l’art déco et les couleurs froides (et le rose aussi quand même!). Tous deux aiment les chats, les plantes, le rock, rire et voyager. Ils sont drôles, accueillants, généreux, (très) patients mais (super) perfectionnistes et parfois difficiles à mettre d’accord ?
Et voilà le résultat : un mix and match de folie, loin de mes codes habituels et du Wabi-sabi pur et dur, mais dans lequel on retrouve l’essence absolue de cette démarche esthétique japonaise : donner leur chance aux objets du passé, respecter les vibrations, les émotions et l’intime conviction, ne pas chercher à copier ou à être « tendance » mais au contraire, ne jamais oublier que nous sommes des êtres uniques qui avons le droit de vivre dans un lieu unique. Que ce lieu est rare et inédit parce que nous l’avons façonné pièce par pièce, objet par objet, motif par motif, accord après accord, à notre image et selon notre cœur. Cette maison de bord de Seine peuplée de trouvailles vintage et d’icônes du design respire la bonne humeur et la complémentarité de ce couple de clients merveilleux qui resteront des amis. Des clients capables de franchir l’Atlantique pour aller chercher des miroirs que je leur ai proposés mais qui, le temps de passer de la conception à la réalisation, sont sold out en France. Des clients capables de passer la journée avec nous sur le chantier, mètre et niveau à la main, pour nous aider à traquer la perfection dans les finitions. Des clients avec qui refaire le monde, dans la quiétude du jardin, un verre à la main, est un pur moment de bonheur. Merci pour votre confiance, votre ténacité et votre ouverture d’esprit. ????

The beautiful barrel and wood ceiling treatments along with the wood herringbone floor pattern help clearly define the separate living areas.
Inspiration for a large modern open plan dining in Dallas with white walls, light hardwood floors, a standard fireplace and multi-coloured floor.
Inspiration for a large modern open plan dining in Dallas with white walls, light hardwood floors, a standard fireplace and multi-coloured floor.
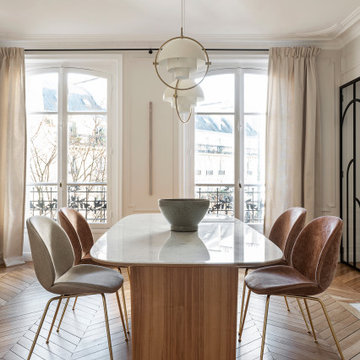
Large transitional dining room in Paris with white walls, light hardwood floors, a standard fireplace and a stone fireplace surround.

La cheminée est en réalité un poêle à bois auquel on a donné un aspect de cheminée traditionnelle.
Inspiration for a large country open plan dining with white walls, exposed beam, light hardwood floors, a wood stove and beige floor.
Inspiration for a large country open plan dining with white walls, exposed beam, light hardwood floors, a wood stove and beige floor.
Dining Room Design Ideas with White Walls
6
