All Fireplaces Dining Room Design Ideas with White Walls
Refine by:
Budget
Sort by:Popular Today
1 - 20 of 11,479 photos
Item 1 of 3

Photo of a mid-sized contemporary kitchen/dining combo in Sydney with white walls, light hardwood floors, a two-sided fireplace, a tile fireplace surround and brown floor.

A generous dining area joining onto kitchen and family room
Design ideas for a large contemporary open plan dining in Other with white walls, vinyl floors, a standard fireplace, a brick fireplace surround and grey floor.
Design ideas for a large contemporary open plan dining in Other with white walls, vinyl floors, a standard fireplace, a brick fireplace surround and grey floor.

View to double-height dining room
Inspiration for a large contemporary open plan dining in Melbourne with white walls, concrete floors, a wood stove, a brick fireplace surround, grey floor, exposed beam and panelled walls.
Inspiration for a large contemporary open plan dining in Melbourne with white walls, concrete floors, a wood stove, a brick fireplace surround, grey floor, exposed beam and panelled walls.

Inspiration for a contemporary dining room in Sydney with white walls, plywood floors, a standard fireplace, a stone fireplace surround and brown floor.

Design ideas for a large contemporary open plan dining in Wollongong with white walls, light hardwood floors and a two-sided fireplace.
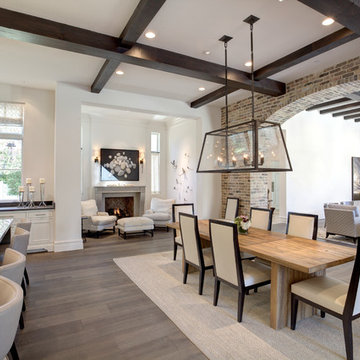
Large transitional open plan dining in Dallas with white walls, dark hardwood floors, a standard fireplace, a concrete fireplace surround and white floor.
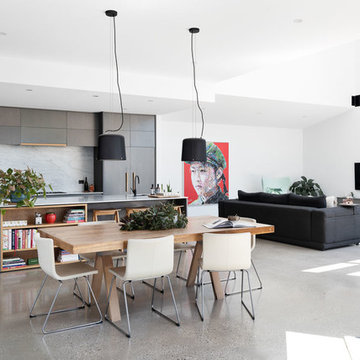
Build Beirin Projects
Project BuildHer Collective
Photo Cheyne Toomey Photography
This is an example of a mid-sized contemporary open plan dining in Melbourne with white walls, concrete floors, a hanging fireplace and grey floor.
This is an example of a mid-sized contemporary open plan dining in Melbourne with white walls, concrete floors, a hanging fireplace and grey floor.

Spacecrafting Photography
This is an example of an expansive traditional open plan dining in Minneapolis with white walls, dark hardwood floors, a two-sided fireplace, a stone fireplace surround, brown floor, coffered and decorative wall panelling.
This is an example of an expansive traditional open plan dining in Minneapolis with white walls, dark hardwood floors, a two-sided fireplace, a stone fireplace surround, brown floor, coffered and decorative wall panelling.
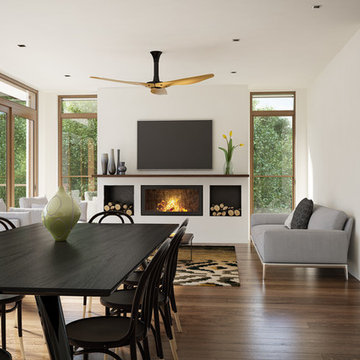
This is an example of a mid-sized contemporary separate dining room in Melbourne with white walls, medium hardwood floors, a standard fireplace and a metal fireplace surround.

Bright and airy sophisticated dining room
Mid-sized contemporary open plan dining in Vancouver with white walls, light hardwood floors, a standard fireplace, a tile fireplace surround and vaulted.
Mid-sized contemporary open plan dining in Vancouver with white walls, light hardwood floors, a standard fireplace, a tile fireplace surround and vaulted.

The beautiful barrel and wood ceiling treatments along with the wood herringbone floor pattern help clearly define the separate living areas.
Inspiration for a large modern open plan dining in Dallas with white walls, light hardwood floors, a standard fireplace and multi-coloured floor.
Inspiration for a large modern open plan dining in Dallas with white walls, light hardwood floors, a standard fireplace and multi-coloured floor.
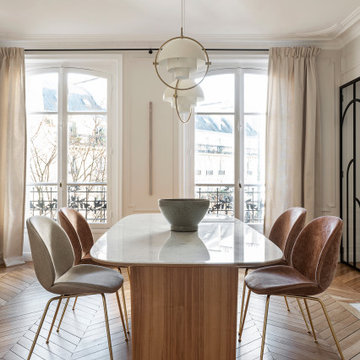
Large transitional dining room in Paris with white walls, light hardwood floors, a standard fireplace and a stone fireplace surround.

La cheminée est en réalité un poêle à bois auquel on a donné un aspect de cheminée traditionnelle.
Inspiration for a large country open plan dining with white walls, exposed beam, light hardwood floors, a wood stove and beige floor.
Inspiration for a large country open plan dining with white walls, exposed beam, light hardwood floors, a wood stove and beige floor.

Direction Bordeaux pour découvrir un projet d’exception particulièrement atypique : un loft de 120m2 aux volumes incroyables, situé à proximité de la place du Palais, partiellement rénové par notre équipe bordelaise.
Que dire de ses volumes, de sa hauteur sous plafond et de son incroyable luminosité apportée par son toit en verre, ses grandes fenêtres et sa verrière ? L’appartement baigne dans un puit de lumière.

Modern Dining Room in an open floor plan, sits between the Living Room, Kitchen and Backyard Patio. The modern electric fireplace wall is finished in distressed grey plaster. Modern Dining Room Furniture in Black and white is paired with a sculptural glass chandelier. Floor to ceiling windows and modern sliding glass doors expand the living space to the outdoors.

Modern Dining Room in an open floor plan, sits between the Living Room, Kitchen and Backyard Patio. The modern electric fireplace wall is finished in distressed grey plaster. Modern Dining Room Furniture in Black and white is paired with a sculptural glass chandelier. Floor to ceiling windows and modern sliding glass doors expand the living space to the outdoors.

Sala da pranzo: sulla destra ribassamento soffitto per zona ingresso e scala che porta al piano superiore: pareti verdi e marmo verde alpi a pavimento. Frontalmente la zona pranzo con armadio in legno noce canaletto cannettato. Pavimento in parquet rovere naturale posato a spina ungherese. Mobile a destra sempre in noce con rivestimento in marmo marquinia e camino.
A sinistra porte scorrevoli per accedere a diverse camere oltre che da corridoio

Beautiful Spanish tile details are present in almost
every room of the home creating a unifying theme
and warm atmosphere. Wood beamed ceilings
converge between the living room, dining room,
and kitchen to create an open great room. Arched
windows and large sliding doors frame the amazing
views of the ocean.
Architect: Beving Architecture
Photographs: Jim Bartsch Photographer
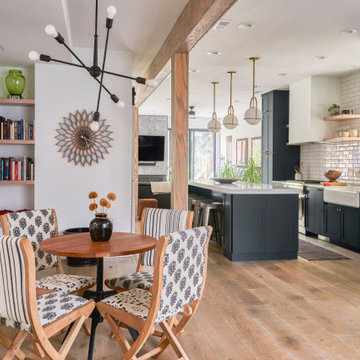
In the heart of Lakeview, Wrigleyville, our team completely remodeled a condo: master and guest bathrooms, kitchen, living room, and mudroom.
Master Bath Floating Vanity by Metropolis (Flame Oak)
Guest Bath Vanity by Bertch
Tall Pantry by Breckenridge (White)
Somerset Light Fixtures by Hinkley Lighting
https://123remodeling.com/
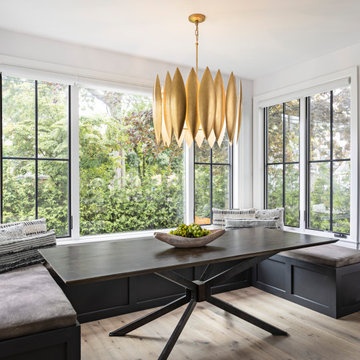
When presented with the overall layout of the kitchen, this dining space called out for more interest than just your standard table. We chose to make a statement with a custom three-sided seated banquette. Completed in early 2020, this family gathering space is complete with storage beneath and electrical charging stations on each end.
Underneath three large window walls, our built-in banquette and custom table provide a comfortable, intimate dining nook for the family and a few guests while the stunning oversized chandelier ties in nicely with the other brass accents in the kitchen. The thin black window mullions offer a sharp, clean contrast to the crisp white walls and coordinate well with the dark banquette, sprayed to match the dark charcoal doors in the home.
The finishing touch is our faux distressed leather cushions, topped with a variety of pillows in shapes and cozy fabrics. We love that this family hangs out here in every season!
All Fireplaces Dining Room Design Ideas with White Walls
1