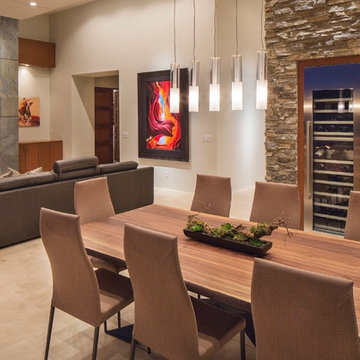Dining Room Design Ideas with White Walls
Refine by:
Budget
Sort by:Popular Today
1 - 20 of 1,862 photos
Item 1 of 4
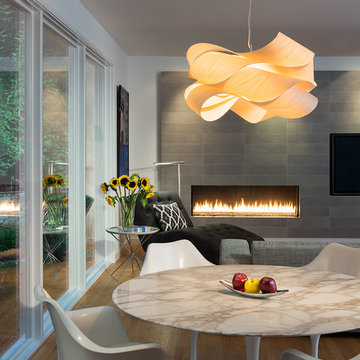
SLIDE INTO STYLE. An expansive sliding glass door allows access to the sprawling new outdoor deck and amenities.
Photography by Anice Hoachlander
Photo of a contemporary dining room in DC Metro with white walls and medium hardwood floors.
Photo of a contemporary dining room in DC Metro with white walls and medium hardwood floors.
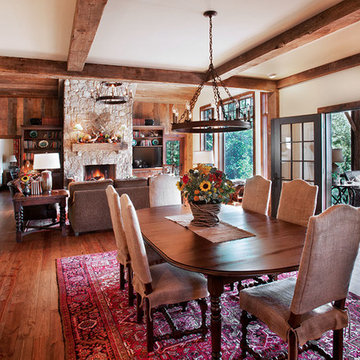
This is an example of a mid-sized country kitchen/dining combo in Other with white walls, medium hardwood floors, a standard fireplace, a stone fireplace surround and brown floor.

The new dining room while open, has an intimate feel and features a unique “ribbon” light fixture.
Robert Vente Photography
Design ideas for a mid-sized midcentury open plan dining in San Francisco with white walls, dark hardwood floors, a two-sided fireplace, grey floor and a tile fireplace surround.
Design ideas for a mid-sized midcentury open plan dining in San Francisco with white walls, dark hardwood floors, a two-sided fireplace, grey floor and a tile fireplace surround.
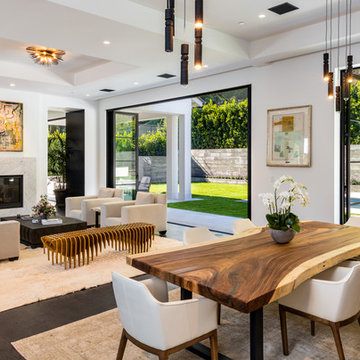
Transitional open plan dining in Los Angeles with white walls, dark hardwood floors, a standard fireplace, a stone fireplace surround and brown floor.
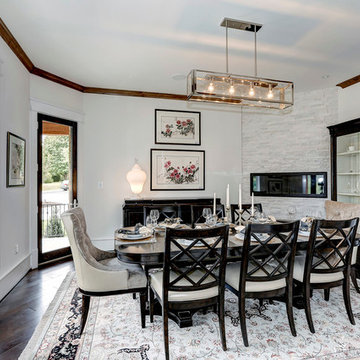
This is an example of a mid-sized transitional open plan dining in DC Metro with white walls, dark hardwood floors, a ribbon fireplace and a stone fireplace surround.
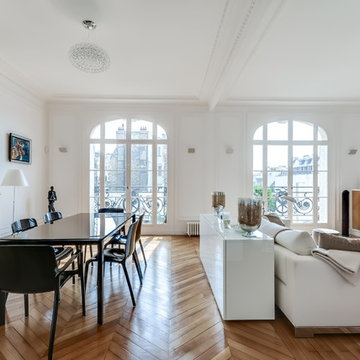
Design ideas for a mid-sized traditional open plan dining in Paris with white walls, medium hardwood floors and a standard fireplace.
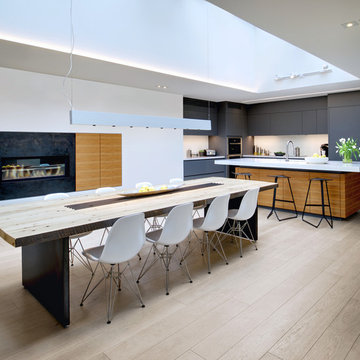
This is an example of a scandinavian kitchen/dining combo in Toronto with white walls, light hardwood floors, a ribbon fireplace and a metal fireplace surround.
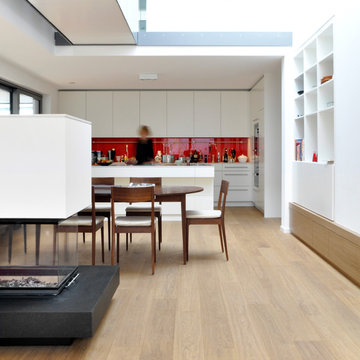
Fotos: Alexander Ehlich, München
Inspiration for a large contemporary open plan dining in Munich with white walls, light hardwood floors, a two-sided fireplace and a plaster fireplace surround.
Inspiration for a large contemporary open plan dining in Munich with white walls, light hardwood floors, a two-sided fireplace and a plaster fireplace surround.
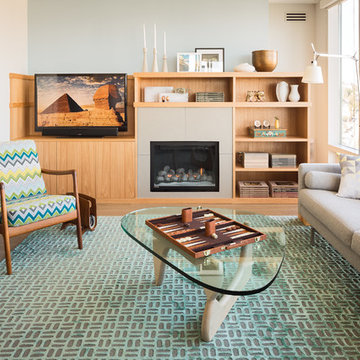
After living in their 1,300 square foot condo for about twenty years it was a time for something new. Rather than moving into a cookie-cutter development, these clients chose to embrace their love of colour and location and opted for a complete renovation instead. An expanded “welcome home” entry and more roomy closet space were starting points to rework the plan for modern living. The kitchen now opens onto the living and dining room and hits of saturated colour bring every room to life. Oak floors, hickory and lacquered millwork provide a warm backdrop for new and refurbished mid-century modern classics. Solid copper pulls from Sweden, owl wallpaper from England and a custom wool and silk rug from Nepal make the client’s own Venetian chandelier feel internationally at home.
Photo: Lucas Finlay
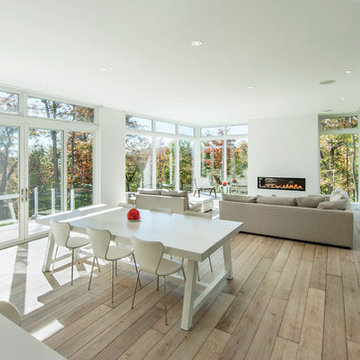
Architect: Rick Shean & Christopher Simmonds, Christopher Simmonds Architect Inc.
Photography By: Peter Fritz
“Feels very confident and fluent. Love the contrast between first and second floor, both in material and volume. Excellent modern composition.”
This Gatineau Hills home creates a beautiful balance between modern and natural. The natural house design embraces its earthy surroundings, while opening the door to a contemporary aesthetic. The open ground floor, with its interconnected spaces and floor-to-ceiling windows, allows sunlight to flow through uninterrupted, showcasing the beauty of the natural light as it varies throughout the day and by season.
The façade of reclaimed wood on the upper level, white cement board lining the lower, and large expanses of floor-to-ceiling windows throughout are the perfect package for this chic forest home. A warm wood ceiling overhead and rustic hand-scraped wood floor underfoot wrap you in nature’s best.
Marvin’s floor-to-ceiling windows invite in the ever-changing landscape of trees and mountains indoors. From the exterior, the vertical windows lead the eye upward, loosely echoing the vertical lines of the surrounding trees. The large windows and minimal frames effectively framed unique views of the beautiful Gatineau Hills without distracting from them. Further, the windows on the second floor, where the bedrooms are located, are tinted for added privacy. Marvin’s selection of window frame colors further defined this home’s contrasting exterior palette. White window frames were used for the ground floor and black for the second floor.
MARVIN PRODUCTS USED:
Marvin Bi-Fold Door
Marvin Sliding Patio Door
Marvin Tilt Turn and Hopper Window
Marvin Ultimate Awning Window
Marvin Ultimate Swinging French Door
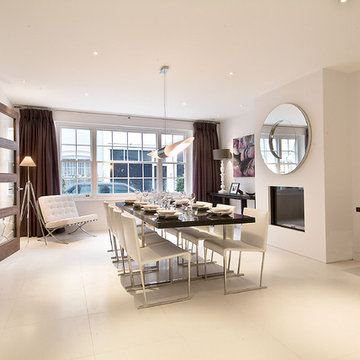
Clean lines light colours created throughout ...a sense of space and size created
Inspiration for a contemporary dining room in London with white walls and a standard fireplace.
Inspiration for a contemporary dining room in London with white walls and a standard fireplace.
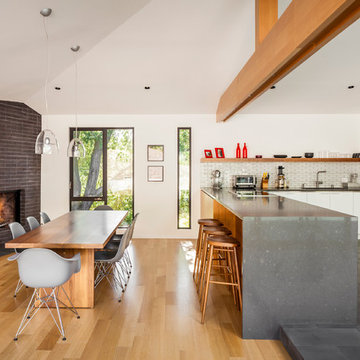
Dining Room & Kitchen
Photo by David Eichler
Mid-sized scandinavian open plan dining in San Francisco with white walls, medium hardwood floors, a corner fireplace, a brick fireplace surround and brown floor.
Mid-sized scandinavian open plan dining in San Francisco with white walls, medium hardwood floors, a corner fireplace, a brick fireplace surround and brown floor.
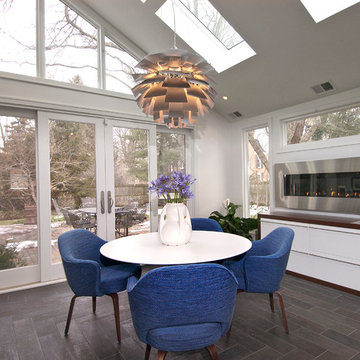
DDK Kitchen Design Group
Photographs by Rick Tripple
This is an example of a contemporary dining room in Chicago with white walls.
This is an example of a contemporary dining room in Chicago with white walls.
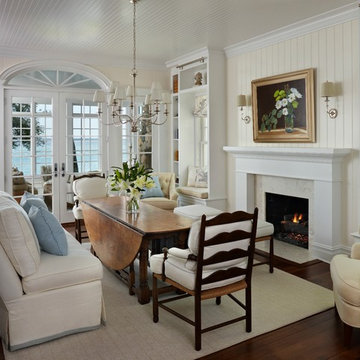
Design ideas for a mid-sized beach style open plan dining in Other with white walls, dark hardwood floors, a standard fireplace and a stone fireplace surround.
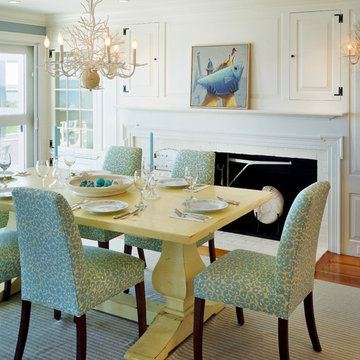
Brian Vanden Brink
Inspiration for a beach style dining room in Boston with white walls, dark hardwood floors, a standard fireplace and a brick fireplace surround.
Inspiration for a beach style dining room in Boston with white walls, dark hardwood floors, a standard fireplace and a brick fireplace surround.
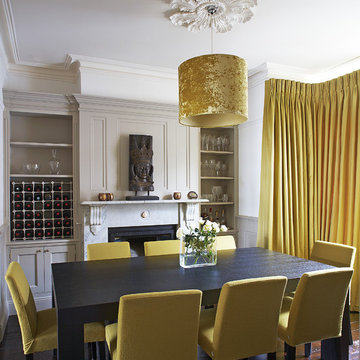
Optimise Design completed the extension, refurbishment and interior design of a 4 bedroom house in Dublin, Ireland.
Contemporary dining room in Dublin with white walls, dark hardwood floors and a standard fireplace.
Contemporary dining room in Dublin with white walls, dark hardwood floors and a standard fireplace.
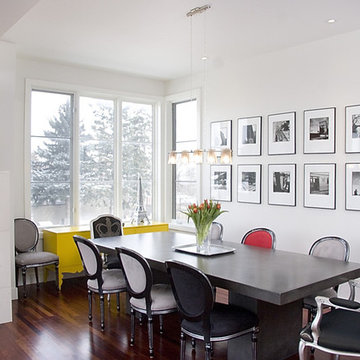
Photo: ©Kelly Horkoff, K West Images www.kwestimages.com
This is an example of a contemporary dining room in Calgary with a tile fireplace surround and white walls.
This is an example of a contemporary dining room in Calgary with a tile fireplace surround and white walls.
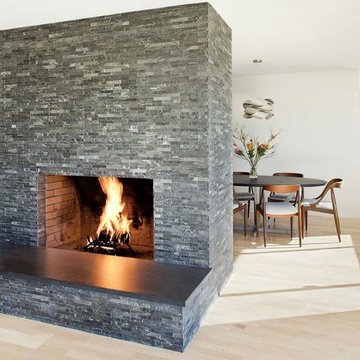
This is an example of a modern dining room in San Francisco with a stone fireplace surround, white walls, light hardwood floors and a ribbon fireplace.
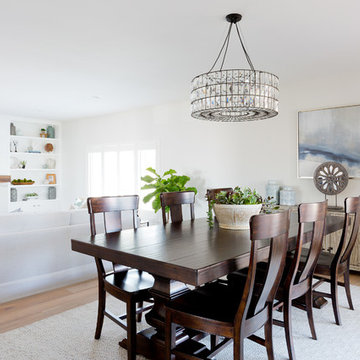
Light and Bright with rich color and textures.
Photo by Amy Bartlam
Inspiration for a beach style open plan dining in Orange County with white walls, medium hardwood floors, a standard fireplace and beige floor.
Inspiration for a beach style open plan dining in Orange County with white walls, medium hardwood floors, a standard fireplace and beige floor.
Dining Room Design Ideas with White Walls
1
