Dining Room Design Ideas with a Two-sided Fireplace and Wood
Refine by:
Budget
Sort by:Popular Today
1 - 20 of 39 photos
Item 1 of 3

Design ideas for a large midcentury open plan dining in Austin with light hardwood floors, a two-sided fireplace, a brick fireplace surround and wood.

Adding a dining space to your great room not only creates a cohesive design, but brings the spaces in your home together.
Photo of a contemporary open plan dining in Salt Lake City with white walls, light hardwood floors, a two-sided fireplace, a stone fireplace surround and wood.
Photo of a contemporary open plan dining in Salt Lake City with white walls, light hardwood floors, a two-sided fireplace, a stone fireplace surround and wood.

See thru fireplace in enclosed dining room
Inspiration for a mid-sized country separate dining room in Other with a two-sided fireplace, wood and wood walls.
Inspiration for a mid-sized country separate dining room in Other with a two-sided fireplace, wood and wood walls.

This is an example of an expansive contemporary open plan dining in Other with white walls, light hardwood floors, a two-sided fireplace, a metal fireplace surround, beige floor and wood.
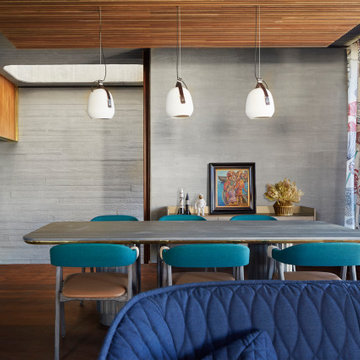
The living room provides direct access to the covered outdoor area. The living room is open both to the street and to the owners privacy of their back yard. The room is served by the warmth of winter sun penetration and the coll breeze cross ventilating the room.
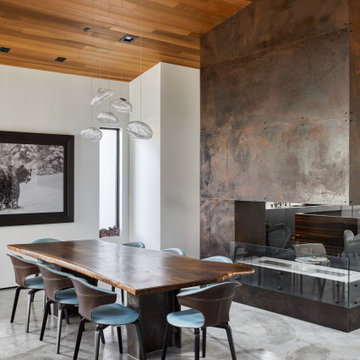
Design ideas for a contemporary open plan dining in San Francisco with concrete floors, a two-sided fireplace, a metal fireplace surround, white walls, grey floor and wood.

This project began with an entire penthouse floor of open raw space which the clients had the opportunity to section off the piece that suited them the best for their needs and desires. As the design firm on the space, LK Design was intricately involved in determining the borders of the space and the way the floor plan would be laid out. Taking advantage of the southwest corner of the floor, we were able to incorporate three large balconies, tremendous views, excellent light and a layout that was open and spacious. There is a large master suite with two large dressing rooms/closets, two additional bedrooms, one and a half additional bathrooms, an office space, hearth room and media room, as well as the large kitchen with oversized island, butler's pantry and large open living room. The clients are not traditional in their taste at all, but going completely modern with simple finishes and furnishings was not their style either. What was produced is a very contemporary space with a lot of visual excitement. Every room has its own distinct aura and yet the whole space flows seamlessly. From the arched cloud structure that floats over the dining room table to the cathedral type ceiling box over the kitchen island to the barrel ceiling in the master bedroom, LK Design created many features that are unique and help define each space. At the same time, the open living space is tied together with stone columns and built-in cabinetry which are repeated throughout that space. Comfort, luxury and beauty were the key factors in selecting furnishings for the clients. The goal was to provide furniture that complimented the space without fighting it.

The reclaimed wood hood draws attention in this large farmhouse kitchen. A pair of reclaimed doors were fitted with antique mirror and were repurposed as pantry doors. Brass lights and hardware add elegance. The island is painted a contrasting gray and is surrounded by rope counter stools. The ceiling is clad in pine tounge- in -groove boards to create a rich rustic feeling. In the coffee bar the brick from the family room bar repeats, to created a flow between all the spaces.
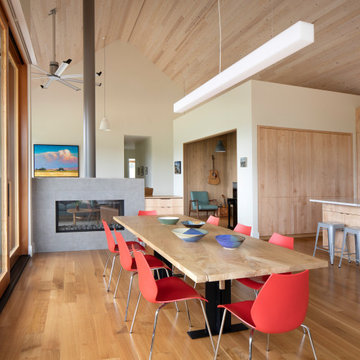
Contemporary kitchen/dining combo in Other with light hardwood floors, a two-sided fireplace, beige walls, beige floor, vaulted and wood.
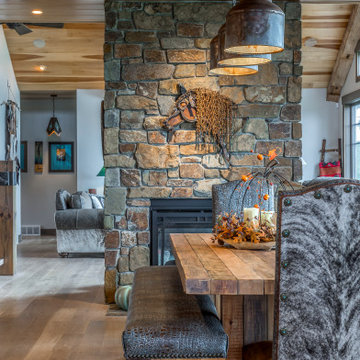
This is an example of a large kitchen/dining combo in Other with grey walls, light hardwood floors, a two-sided fireplace, a stone fireplace surround, brown floor and wood.
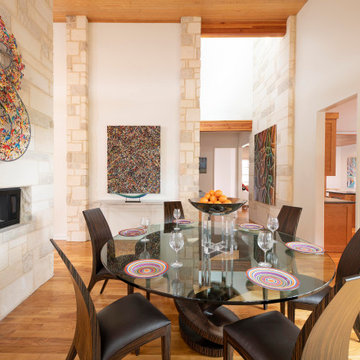
Mid-sized contemporary open plan dining in Dallas with white walls, medium hardwood floors, a two-sided fireplace, a stone fireplace surround, brown floor and wood.
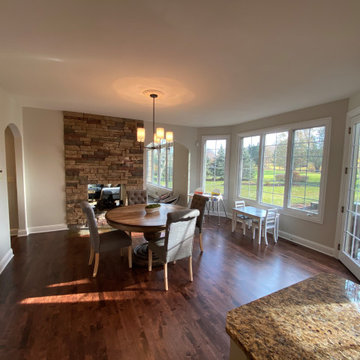
Prepared
Painted the Walls, Baseboard, Doors/Frames, and Window Frames
Wall Color in all Areas in: Benjamin Moore Pale Oak OC-20
Design ideas for a large traditional kitchen/dining combo in Chicago with white walls, dark hardwood floors, a two-sided fireplace, a brick fireplace surround, brown floor, wood and wood walls.
Design ideas for a large traditional kitchen/dining combo in Chicago with white walls, dark hardwood floors, a two-sided fireplace, a brick fireplace surround, brown floor, wood and wood walls.
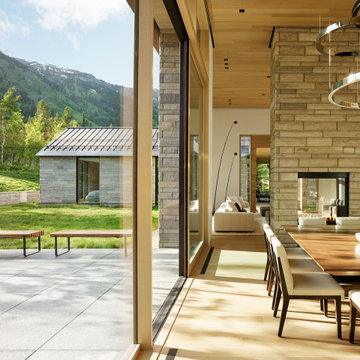
The formal proportions, material consistency, and painstaking craftsmanship in Five Shadows were all deliberately considered to enhance privacy, serenity, and a profound connection to the outdoors.
Architecture by CLB – Jackson, Wyoming – Bozeman, Montana. Interiors by Philip Nimmo Design.
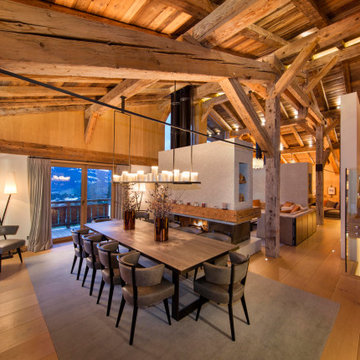
Country open plan dining in Other with a two-sided fireplace, exposed beam, vaulted, wood, white walls, medium hardwood floors and brown floor.
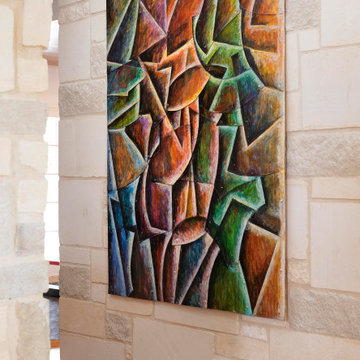
This is an example of a mid-sized modern open plan dining in Dallas with white walls, medium hardwood floors, a two-sided fireplace, a stone fireplace surround, brown floor and wood.
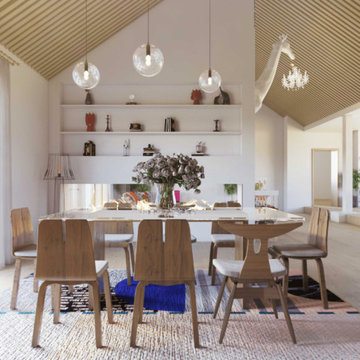
www.branadesigns.com
Design ideas for an expansive contemporary open plan dining in Orange County with white walls, medium hardwood floors, a two-sided fireplace, a stone fireplace surround, beige floor and wood.
Design ideas for an expansive contemporary open plan dining in Orange County with white walls, medium hardwood floors, a two-sided fireplace, a stone fireplace surround, beige floor and wood.
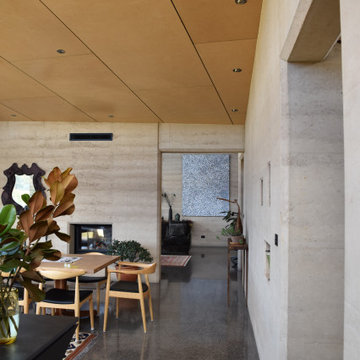
Photo Amy Jenkin
This is an example of a contemporary kitchen/dining combo in Sydney with concrete floors, a two-sided fireplace, a concrete fireplace surround and wood.
This is an example of a contemporary kitchen/dining combo in Sydney with concrete floors, a two-sided fireplace, a concrete fireplace surround and wood.

Inspiration for an expansive contemporary open plan dining in Moscow with a two-sided fireplace, a stone fireplace surround and wood.
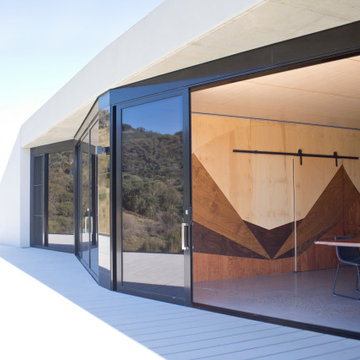
This is an example of a large contemporary open plan dining in Wollongong with multi-coloured walls, concrete floors, a two-sided fireplace, a concrete fireplace surround, grey floor, wood and decorative wall panelling.
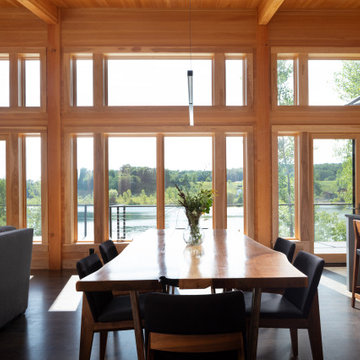
Looking across the live edge dining table out to the private lake is so inviting in this warm Hemlock walls home finished with a Sherwin Williams lacquer sealer for durability in this modern style cabin. Large Marvin windows and patio doors with transoms allow a full glass wall for lake viewing.
Dining Room Design Ideas with a Two-sided Fireplace and Wood
1