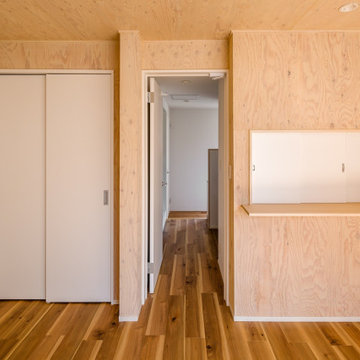Dining Room Design Ideas with Wood
Refine by:
Budget
Sort by:Popular Today
1 - 20 of 34 photos
Item 1 of 3
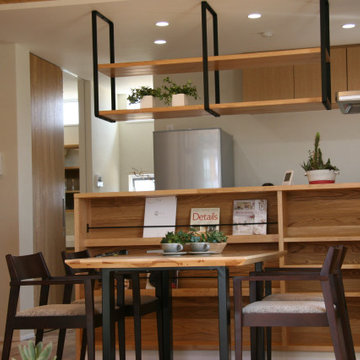
Mid-sized scandinavian open plan dining in Other with white walls, medium hardwood floors, no fireplace, brown floor, wood and wallpaper.
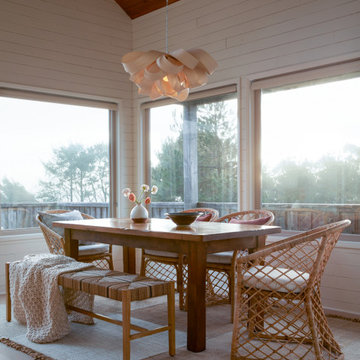
The kitchen pours into the dining room and leaves the diner surrounded by views. Intention was given to leaving the views unobstructed. Natural materials and tones were selected to blend in with nature's surroundings.
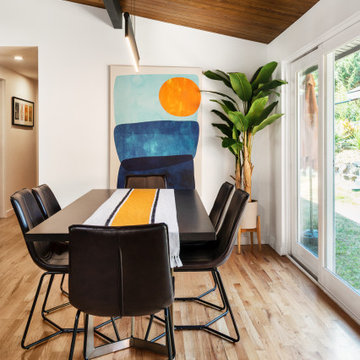
Photos by Tina Witherspoon.
Inspiration for a mid-sized midcentury open plan dining in Seattle with white walls, light hardwood floors and wood.
Inspiration for a mid-sized midcentury open plan dining in Seattle with white walls, light hardwood floors and wood.
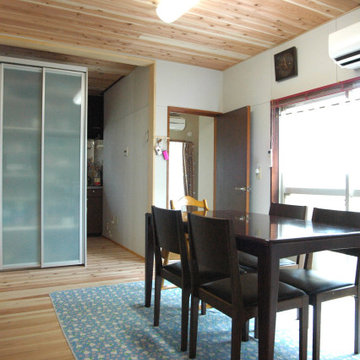
既設の壁はすべて耐震補強。そのうえで床壁天井をすべて貼り増しして内装を仕上げました
Design ideas for a mid-sized asian separate dining room in Other with white walls, medium hardwood floors, brown floor and wood.
Design ideas for a mid-sized asian separate dining room in Other with white walls, medium hardwood floors, brown floor and wood.
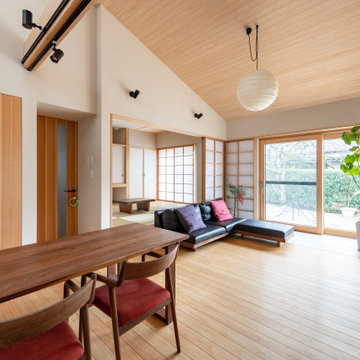
平家部分にあり屋根なりに上昇する天井。
和室とも繋がり広々した空間。
Design ideas for a mid-sized asian open plan dining in Other with white walls, light hardwood floors and wood.
Design ideas for a mid-sized asian open plan dining in Other with white walls, light hardwood floors and wood.
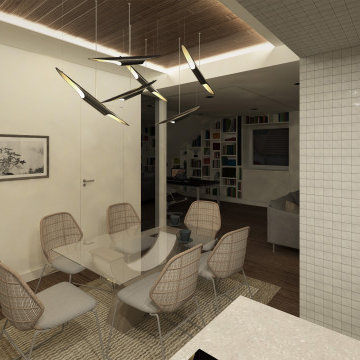
This is an example of a modern open plan dining in Other with white walls, light hardwood floors, panelled walls and wood.
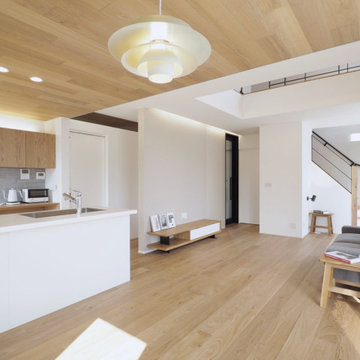
オークの素材感を空間に取り入れることで、シンプルな住まいにアクセントを加えました。
Mid-sized scandinavian open plan dining in Other with white walls, medium hardwood floors, no fireplace, brown floor, wood and wood walls.
Mid-sized scandinavian open plan dining in Other with white walls, medium hardwood floors, no fireplace, brown floor, wood and wood walls.
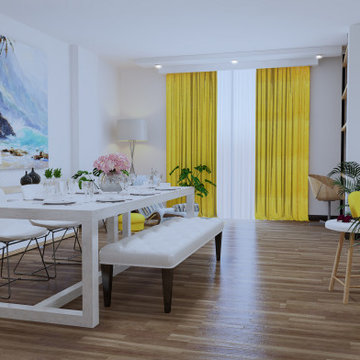
Mid-sized modern kitchen/dining combo in Other with white walls, plywood floors, brown floor, wood and wallpaper.
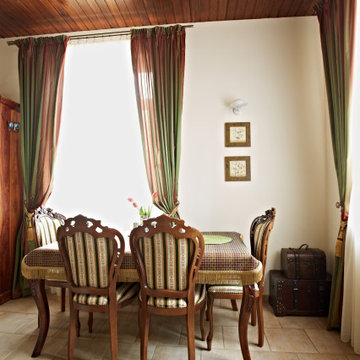
Design ideas for a small traditional kitchen/dining combo with ceramic floors, beige floor and wood.
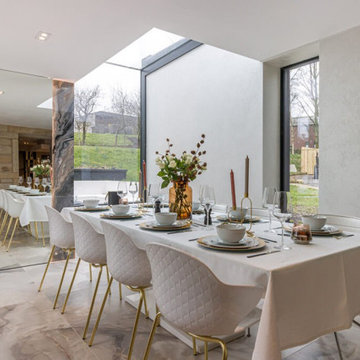
This banquette seating dining area exudes a semi-modern charm, blending contemporary elements with timeless comfort. Enhanced by a glass door, the space offers a captivating view of the outdoors, creating a seamless connection between the interior and exterior. The well-lit environment adds to the inviting ambiance, making it an ideal setting for both casual and stylish dining experiences.

A visual artist and his fiancée’s house and studio were designed with various themes in mind, such as the physical context, client needs, security, and a limited budget.
Six options were analyzed during the schematic design stage to control the wind from the northeast, sunlight, light quality, cost, energy, and specific operating expenses. By using design performance tools and technologies such as Fluid Dynamics, Energy Consumption Analysis, Material Life Cycle Assessment, and Climate Analysis, sustainable strategies were identified. The building is self-sufficient and will provide the site with an aquifer recharge that does not currently exist.
The main masses are distributed around a courtyard, creating a moderately open construction towards the interior and closed to the outside. The courtyard contains a Huizache tree, surrounded by a water mirror that refreshes and forms a central part of the courtyard.
The house comprises three main volumes, each oriented at different angles to highlight different views for each area. The patio is the primary circulation stratagem, providing a refuge from the wind, a connection to the sky, and a night sky observatory. We aim to establish a deep relationship with the site by including the open space of the patio.
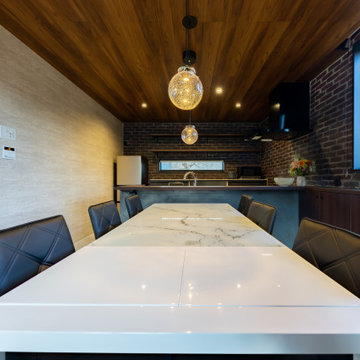
Design ideas for a mid-sized modern kitchen/dining combo in Other with brown walls, plywood floors, grey floor, wood and brick walls.
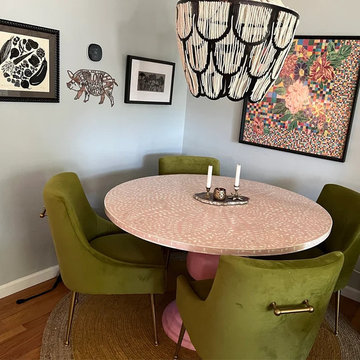
Handmade Bone Inlay Wooden Modern Dining Table Furniture
Photo of a mid-sized modern separate dining room in Las Vegas with pink walls, dark hardwood floors, no fireplace, a wood fireplace surround, grey floor and wood.
Photo of a mid-sized modern separate dining room in Las Vegas with pink walls, dark hardwood floors, no fireplace, a wood fireplace surround, grey floor and wood.
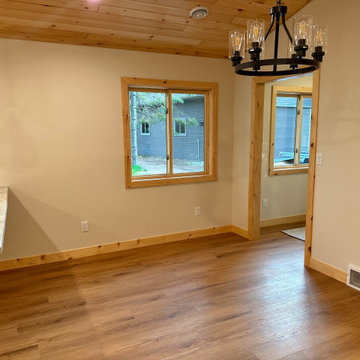
Design ideas for a small country dining room in Minneapolis with white walls, vinyl floors, no fireplace, yellow floor and wood.
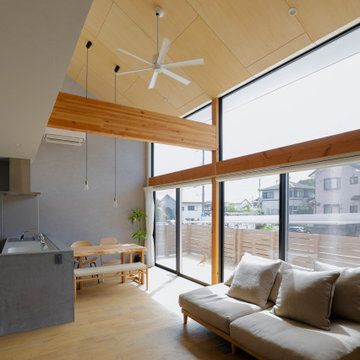
This is an example of a small scandinavian open plan dining in Other with grey walls, light hardwood floors, grey floor, wood and wallpaper.
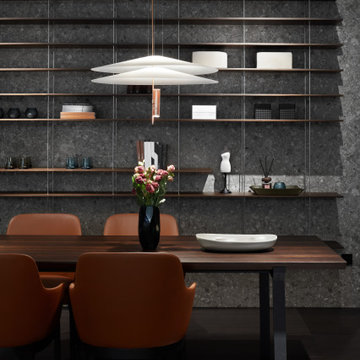
Large contemporary kitchen/dining combo in Other with grey walls, dark hardwood floors, no fireplace, grey floor, wood and brick walls.

3D architectural animation company has created an amazing 3d interior visualization of Sky Lounge in New York City. This is one of our favorite Apartments design 3d interiors, which you can see in the Images above. Starting to imagine what it would be like to live in these ultra-modern and sophisticated condos? This design 3d interior will give you a great inspiration to create your own 3d interior.
This is an example of how a 3D architectural visualization Service can be used to create an immersive, fully immersive environment. It’s an icon designed by Yantram 3D Architectural Animation Company and a demo of how they can use 3D architectural animation and 3D virtual reality to create a functional, functional, and rich immersive environment.
We created 3D Interior Visualization of the Sky Lounge and guiding principles, in order to better understand the growing demand that is being created by the launch of Sky Lounge in New York City. The 3D renderings were inspired by the City's Atmosphere, strong blue color, and potential consumers’ personalities, which are exactly what we felt needed to be incorporated into the design of the interior of Sky Launch.
If you’ve ever been to New York City (or even heard of it), you may have seen the Sky Lounge in the Downtown Eastside. The Sky Lounge is a rooftop area for relaxation on multi-story buildings. that features art-house music and a larger-than-life view of the Building and is actually the best dinner date place for New Yorkers, so there is a great demand for their space.

Custom dining room fireplace surround featuring authentic Moroccan zellige tiles. The fireplace is accented by a custom bench seat for the dining room. The surround expands to the wall to create a step which creates the new location for a home bar.
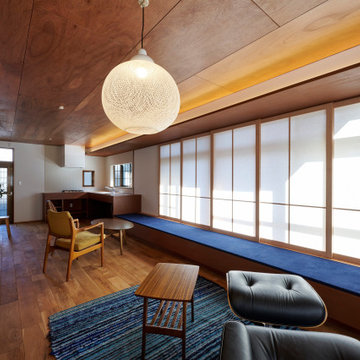
This is an example of a mid-sized scandinavian open plan dining in Other with white walls, medium hardwood floors, brown floor and wood.
Dining Room Design Ideas with Wood
1
