Dining Room Design Ideas with a Concrete Fireplace Surround and Wood Walls
Refine by:
Budget
Sort by:Popular Today
1 - 13 of 13 photos
Item 1 of 3

Inspiration for a large contemporary open plan dining in Other with grey walls, light hardwood floors, a standard fireplace, a concrete fireplace surround, brown floor, vaulted and wood walls.

This home provides a luxurious open flow, opulent finishes, and fluid cohesion between the spaces that give this small rear block home a grandness and larger than life feel.
– DGK Architects
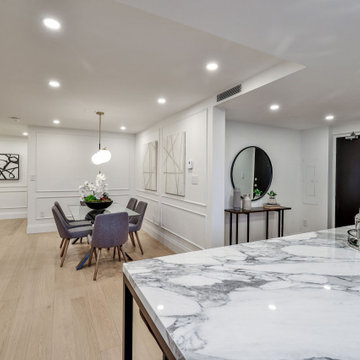
Inspiration for a mid-sized contemporary open plan dining in Toronto with white walls, light hardwood floors, a standard fireplace, a concrete fireplace surround, beige floor and wood walls.
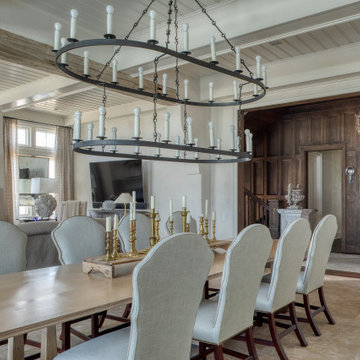
Photo of a large beach style open plan dining in Other with white walls, ceramic floors, a standard fireplace, a concrete fireplace surround, beige floor, coffered and wood walls.

The Clear Lake Cottage proposes a simple tent-like envelope to house both program of the summer home and the sheltered outdoor spaces under a single vernacular form.
A singular roof presents a child-like impression of house; rectilinear and ordered in symmetry while playfully skewed in volume. Nestled within a forest, the building is sculpted and stepped to take advantage of the land; modelling the natural grade. Open and closed faces respond to shoreline views or quiet wooded depths.
Like a tent the porosity of the building’s envelope strengthens the experience of ‘cottage’. All the while achieving privileged views to the lake while separating family members for sometimes much need privacy.
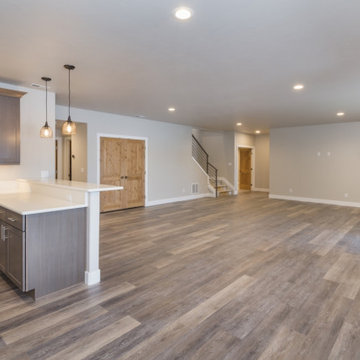
Wonderful Open Kitchen with large living space !
Photo of a mid-sized modern kitchen/dining combo in San Francisco with grey walls, bamboo floors, a corner fireplace, a concrete fireplace surround, brown floor, coffered and wood walls.
Photo of a mid-sized modern kitchen/dining combo in San Francisco with grey walls, bamboo floors, a corner fireplace, a concrete fireplace surround, brown floor, coffered and wood walls.
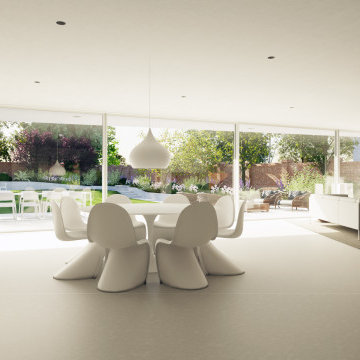
Design ideas for an expansive modern kitchen/dining combo in London with grey walls, porcelain floors, a two-sided fireplace, a concrete fireplace surround, grey floor and wood walls.
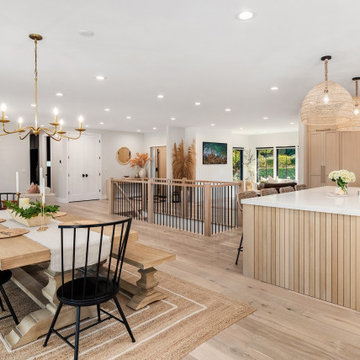
Balboa Oak Hardwood– The Alta Vista Hardwood Flooring is a return to vintage European Design. These beautiful classic and refined floors are crafted out of French White Oak, a premier hardwood species that has been used for everything from flooring to shipbuilding over the centuries due to its stability.
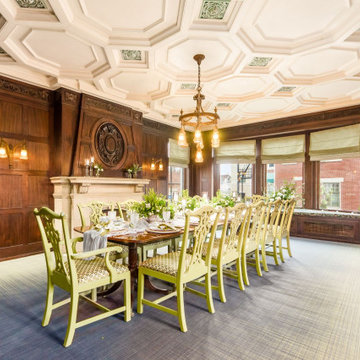
Design ideas for an eclectic dining room in Columbus with carpet, a standard fireplace, a concrete fireplace surround, grey floor, coffered and wood walls.
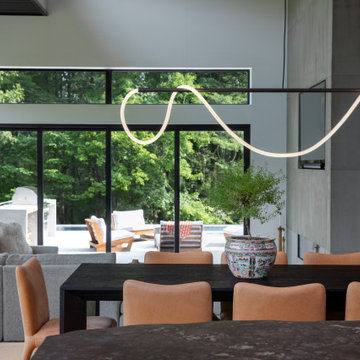
Photo of a large contemporary open plan dining in Other with grey walls, light hardwood floors, a standard fireplace, a concrete fireplace surround, brown floor, vaulted and wood walls.
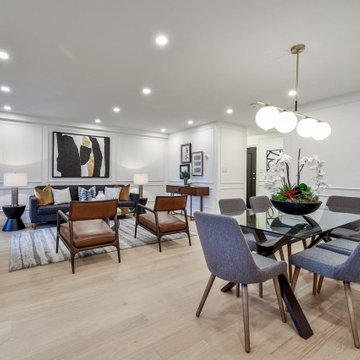
Photo of a mid-sized contemporary open plan dining in Toronto with white walls, light hardwood floors, a standard fireplace, a concrete fireplace surround, beige floor and wood walls.
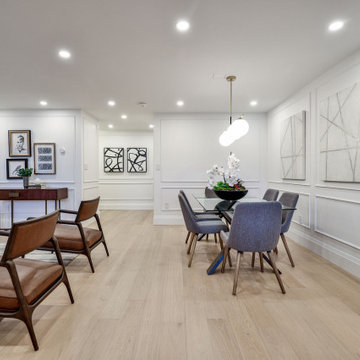
This is an example of a mid-sized contemporary open plan dining in Toronto with white walls, light hardwood floors, a standard fireplace, a concrete fireplace surround, beige floor and wood walls.
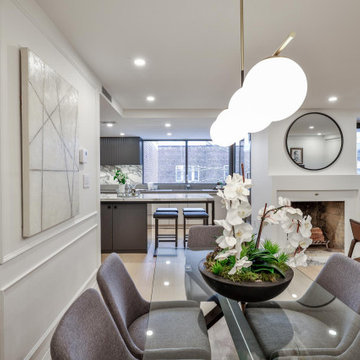
Mid-sized contemporary open plan dining in Toronto with white walls, light hardwood floors, a standard fireplace, a concrete fireplace surround, beige floor and wood walls.
Dining Room Design Ideas with a Concrete Fireplace Surround and Wood Walls
1