Dining Room Design Ideas with Brick Walls and Wood Walls
Refine by:
Budget
Sort by:Popular Today
1 - 20 of 2,110 photos
Item 1 of 3
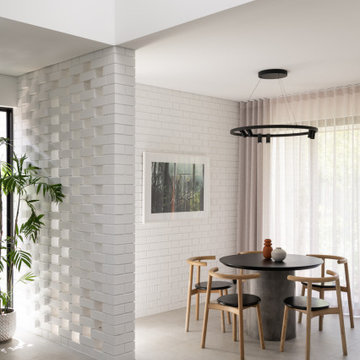
This is an example of a contemporary dining room in Perth with white walls, grey floor and brick walls.

Weather House is a bespoke home for a young, nature-loving family on a quintessentially compact Northcote block.
Our clients Claire and Brent cherished the character of their century-old worker's cottage but required more considered space and flexibility in their home. Claire and Brent are camping enthusiasts, and in response their house is a love letter to the outdoors: a rich, durable environment infused with the grounded ambience of being in nature.
From the street, the dark cladding of the sensitive rear extension echoes the existing cottage!s roofline, becoming a subtle shadow of the original house in both form and tone. As you move through the home, the double-height extension invites the climate and native landscaping inside at every turn. The light-bathed lounge, dining room and kitchen are anchored around, and seamlessly connected to, a versatile outdoor living area. A double-sided fireplace embedded into the house’s rear wall brings warmth and ambience to the lounge, and inspires a campfire atmosphere in the back yard.
Championing tactility and durability, the material palette features polished concrete floors, blackbutt timber joinery and concrete brick walls. Peach and sage tones are employed as accents throughout the lower level, and amplified upstairs where sage forms the tonal base for the moody main bedroom. An adjacent private deck creates an additional tether to the outdoors, and houses planters and trellises that will decorate the home’s exterior with greenery.
From the tactile and textured finishes of the interior to the surrounding Australian native garden that you just want to touch, the house encapsulates the feeling of being part of the outdoors; like Claire and Brent are camping at home. It is a tribute to Mother Nature, Weather House’s muse.

Inspiration for a large modern dining room in Melbourne with grey walls, porcelain floors, grey floor, wood and wood walls.

Photo of a mid-sized midcentury open plan dining in Brisbane with white walls, light hardwood floors, brown floor, timber and brick walls.

The design team elected to preserve the original stacked stone wall in the dining area. A striking sputnik chandelier further repeats the mid century modern design. Deep blue accents repeat throughout the home's main living area and the kitchen.
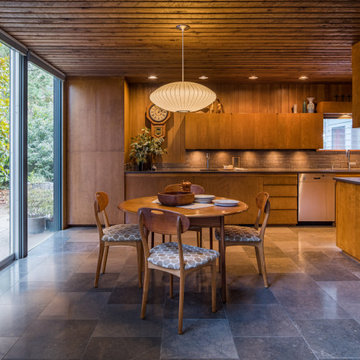
This mid century modern home boasted irreplaceable features including original wood cabinets, wood ceiling, and a wall of floor to ceiling windows. C&R developed a design that incorporated the existing details with additional custom cabinets that matched perfectly. A new lighting plan, quartz counter tops, plumbing fixtures, tile backsplash and floors, and new appliances transformed this kitchen while retaining all the mid century flavor.
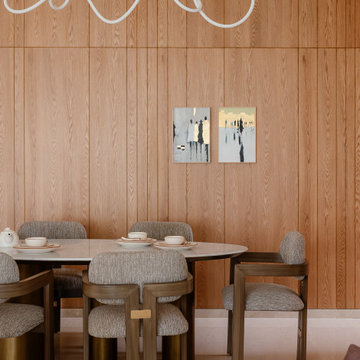
More than just a dining space, the amalgamation of contemporarily designed Lagos Dining table by Baxtar, paired seamlessly with the iconic Pigreco chairs by Tobia Scarpa – rise from the ground as an artful bold statement! The elegantly suspended flexible luminous rope chandelier serves as a prominent focal point to define the space.

Design ideas for an expansive country separate dining room in New York with green walls, slate floors, a hanging fireplace, black floor, timber and brick walls.

A visual artist and his fiancée’s house and studio were designed with various themes in mind, such as the physical context, client needs, security, and a limited budget.
Six options were analyzed during the schematic design stage to control the wind from the northeast, sunlight, light quality, cost, energy, and specific operating expenses. By using design performance tools and technologies such as Fluid Dynamics, Energy Consumption Analysis, Material Life Cycle Assessment, and Climate Analysis, sustainable strategies were identified. The building is self-sufficient and will provide the site with an aquifer recharge that does not currently exist.
The main masses are distributed around a courtyard, creating a moderately open construction towards the interior and closed to the outside. The courtyard contains a Huizache tree, surrounded by a water mirror that refreshes and forms a central part of the courtyard.
The house comprises three main volumes, each oriented at different angles to highlight different views for each area. The patio is the primary circulation stratagem, providing a refuge from the wind, a connection to the sky, and a night sky observatory. We aim to establish a deep relationship with the site by including the open space of the patio.
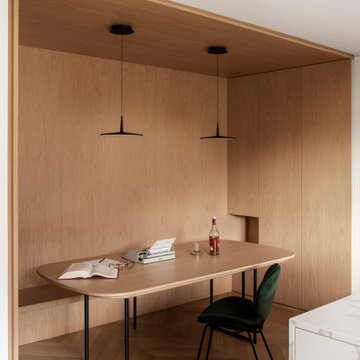
Portale in legno che avvolge lo spazio scavato accogliendo il tavolo composto da piano in legno coordinato, con bordi lavorati e angoli arrotondati. Base composta da due elementi in tubolare metallico verniciato nero.

Design ideas for a large contemporary open plan dining in Paris with white walls, a standard fireplace and wood walls.

Inspiration for a small transitional dining room in Other with grey walls, light hardwood floors, brown floor, recessed and wood walls.

This is an example of a small midcentury dining room in St Louis with brown walls, medium hardwood floors, brown floor, exposed beam and wood walls.

Design ideas for a country dining room in Portland Maine with beige walls, medium hardwood floors, brown floor, exposed beam and wood walls.

This modern farmhouse dining area is enveloped in cedar-wood walls and showcases a gorgeous white glass chandelier.
Inspiration for a small contemporary kitchen/dining combo in San Francisco with beige walls, medium hardwood floors, beige floor and wood walls.
Inspiration for a small contemporary kitchen/dining combo in San Francisco with beige walls, medium hardwood floors, beige floor and wood walls.

Residential Project at Yellowstone Club
Photo of a large country dining room in Other with beige walls, light hardwood floors, brown floor and wood walls.
Photo of a large country dining room in Other with beige walls, light hardwood floors, brown floor and wood walls.
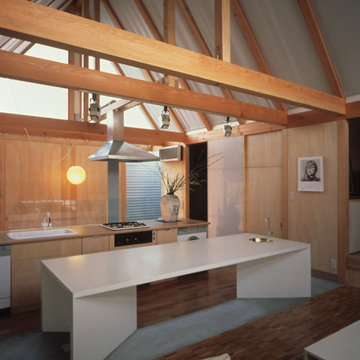
内部の仕上は、木の軸組を生かして木地のままの仕上仕上とし、この住宅をローコストにおさえることが可能となっています。
Design ideas for a mid-sized modern open plan dining with beige walls, brown floor, wood walls and medium hardwood floors.
Design ideas for a mid-sized modern open plan dining with beige walls, brown floor, wood walls and medium hardwood floors.
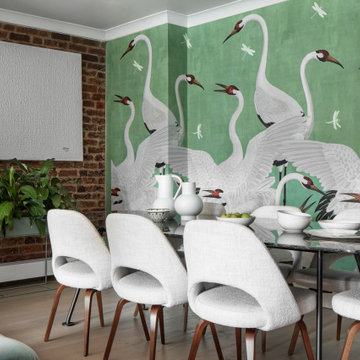
Photo of a transitional dining room in London with green walls, light hardwood floors, beige floor, brick walls and wallpaper.
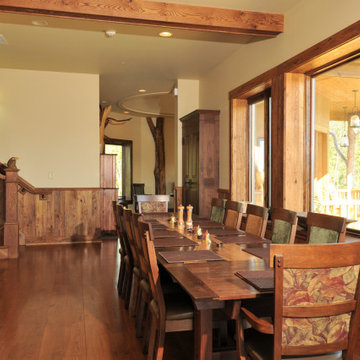
Wood and florals continue the outdoor theme of this retreat center.
Inspiration for a large separate dining room in Other with beige walls, medium hardwood floors, brown floor, exposed beam and wood walls.
Inspiration for a large separate dining room in Other with beige walls, medium hardwood floors, brown floor, exposed beam and wood walls.
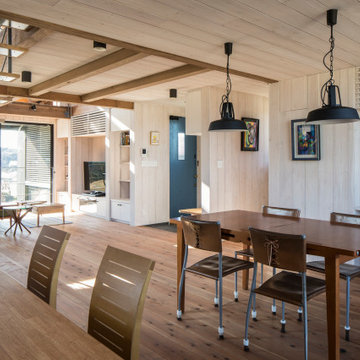
Photo of a mid-sized asian open plan dining in Tokyo with beige walls, medium hardwood floors, brown floor, wood and wood walls.
Dining Room Design Ideas with Brick Walls and Wood Walls
1