Dining Room Design Ideas with Wood Walls
Refine by:
Budget
Sort by:Popular Today
41 - 60 of 1,236 photos
Item 1 of 2

Ultra PNW modern remodel located in Bellevue, WA.
Inspiration for a modern dining room in Seattle with black walls, porcelain floors, grey floor, wood and wood walls.
Inspiration for a modern dining room in Seattle with black walls, porcelain floors, grey floor, wood and wood walls.

Design ideas for a large kitchen/dining combo in Orlando with brown walls, medium hardwood floors, no fireplace, brown floor, timber and wood walls.

This terracotta feature wall is one of our favourite areas in the home. To create interest in this special area between the kitchen and open living area, we installed wood pieces on the wall and painted them this gorgeous terracotta colour. The furniture is an eclectic mix of retro and nostalgic pieces which are playful, yet sophisticated for the young family who likes to entertain.
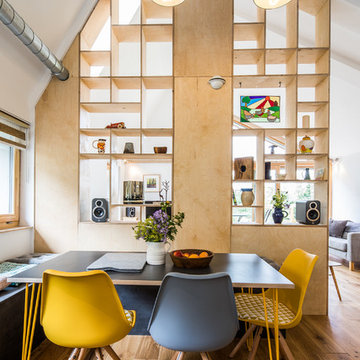
Open plan kitchen diner with plywood floor-to-ceiling feature storage wall. Pendant lighting over dining table.
This is an example of a small contemporary open plan dining in Other with medium hardwood floors, brown floor, white walls, vaulted and wood walls.
This is an example of a small contemporary open plan dining in Other with medium hardwood floors, brown floor, white walls, vaulted and wood walls.
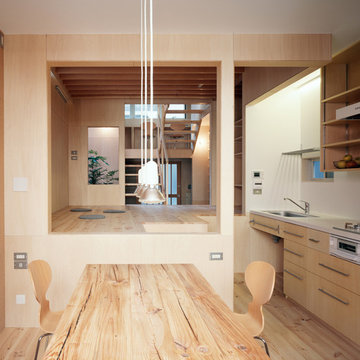
ダイニングキッチンからリビングを通して土間、スタディコーナーを見る。
スキップフロアにすることで、視線が抜けて広がりを感じます。家族の気配を感じたり、上部の窓からの光を効果的に取り込みます。
手前は解体した梁でつくったダイニングテーブル。
写真:西川公朗
Photo of a small modern kitchen/dining combo in Tokyo with beige walls, light hardwood floors, no fireplace, beige floor and wood walls.
Photo of a small modern kitchen/dining combo in Tokyo with beige walls, light hardwood floors, no fireplace, beige floor and wood walls.

Large modern open plan dining in Melbourne with ceramic floors, grey floor, timber and wood walls.
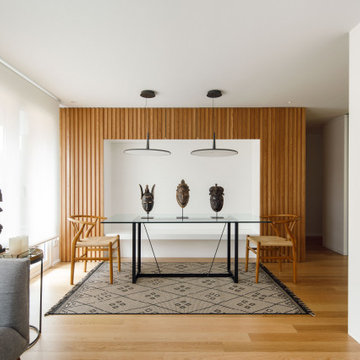
Design ideas for a contemporary open plan dining in Other with white walls, medium hardwood floors, brown floor and wood walls.

Set within an airy contemporary extension to a lovely Georgian home, the Siatama Kitchen is our most ambitious project to date. The client, a master cook who taught English in Siatama, Japan, wanted a space that spliced together her love of Japanese detailing with a sophisticated Scandinavian approach to wood.
At the centre of the deisgn is a large island, made in solid british elm, and topped with a set of lined drawers for utensils, cutlery and chefs knifes. The 4-post legs of the island conform to the 寸 (pronounced ‘sun’), an ancient Japanese measurement equal to 3cm. An undulating chevron detail articulates the lower drawers in the island, and an open-framed end, with wood worktop, provides a space for casual dining and homework.
A full height pantry, with sliding doors with diagonally-wired glass, and an integrated american-style fridge freezer, give acres of storage space and allow for clutter to be shut away. A plant shelf above the pantry brings the space to life, making the most of the high ceilings and light in this lovely room.

Design ideas for a mid-sized country separate dining room in Other with wood and wood walls.

Inspiration for a small beach style dining room in Boston with white walls, light hardwood floors, beige floor, exposed beam and wood walls.

En tant que designer, j'ai toujours été fasciné par la rencontre entre l'ancien et le moderne. Le projet que je vous présente aujourd'hui incarne cette fusion avec brio. Au cœur d'un appartement haussmannien, symbole d'un Paris d'antan, se dévoile un séjour audacieusement revêtu de bleu foncé.
Cette nuance profonde et envoûtante ne se contente pas de donner une atmosphère contemporaine à la pièce ; elle met aussi en valeur les détails architecturaux si caractéristiques des intérieurs haussmanniens : moulures délicates, cheminées en marbre et parquets en point de Hongrie. Le bleu foncé, loin d'opprimer l'espace, le sublime en créant un contraste saisissant avec la luminosité naturelle qui baigne le séjour par ses larges fenêtres.
Ce choix audacieux témoigne de ma volonté constante de repousser les frontières du design traditionnel, tout en restant fidèle à l'âme et à l'histoire du lieu. Ce séjour, avec ses tonalités modernes nichées dans un écrin classique, est une ode à la beauté intemporelle et à l'innovation audacieuse.

Little River Cabin Airbnb
Design ideas for a mid-sized midcentury dining room in New York with beige walls, plywood floors, beige floor, exposed beam and wood walls.
Design ideas for a mid-sized midcentury dining room in New York with beige walls, plywood floors, beige floor, exposed beam and wood walls.

This was a complete interior and exterior renovation of a 6,500sf 1980's single story ranch. The original home had an interior pool that was removed and replace with a widely spacious and highly functioning kitchen. Stunning results with ample amounts of natural light and wide views the surrounding landscape. A lovely place to live.
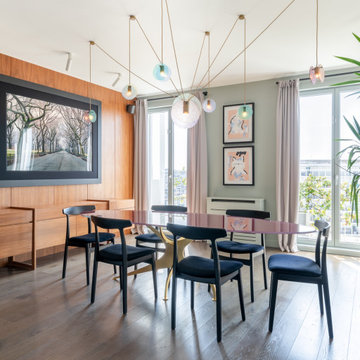
Dining room area of a penthouse designed and decorated by Moure / Studio. Each furniture was selected by the studio. This living space features our Kalupso Chandelier made of golden brass and cathedral glass offering a beautiful light reflection at nightime.
Salle à manger designée et décorée par Moure / Studio. Les meubles et éléments décoratifs ont été choisis par nos soins. Table par Aymeric Tetrel et lustre Kalupso en laiton doré et verre cathédrale par Moure / Studio. Le verre de ce lustre offre superbe projection murale de lumière une fois la nuit tombée. Enfilade en noyer dessinée par Moure / Studio derrière un mur de placage noyer. Photographie par Peter Lik et tableaux par Clement Mancini.
© Alexandra De Cossette

Little River Cabin Airbnb
Inspiration for a mid-sized midcentury dining room in New York with beige walls, plywood floors, beige floor, exposed beam and wood walls.
Inspiration for a mid-sized midcentury dining room in New York with beige walls, plywood floors, beige floor, exposed beam and wood walls.

la stube in legno
Inspiration for a large country kitchen/dining combo in Other with brown walls, painted wood floors, a wood stove, beige floor, wood and wood walls.
Inspiration for a large country kitchen/dining combo in Other with brown walls, painted wood floors, a wood stove, beige floor, wood and wood walls.
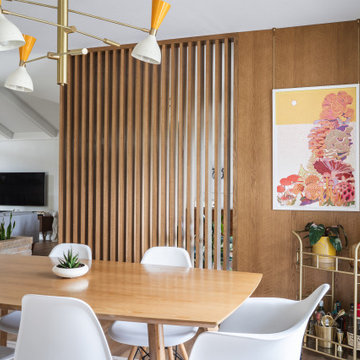
Design ideas for a midcentury kitchen/dining combo in Austin with white walls, medium hardwood floors, brown floor and wood walls.
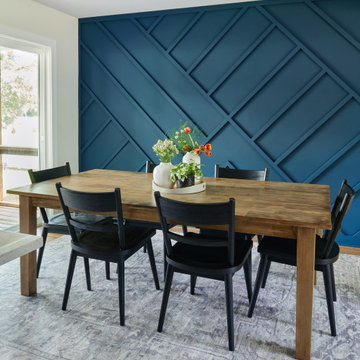
Photo of a mid-sized modern kitchen/dining combo in Philadelphia with blue walls, medium hardwood floors, no fireplace, brown floor and wood walls.

After our redesign, we lightened the space by replacing a solid wall with retracting opaque ones. The guest bedroom wall now separates the open-plan dining space, featuring mid-century modern dining table and chairs in coordinating colors. A Chinese lamp matches the flavor of the shelving cutouts revealed by the sliding wall.
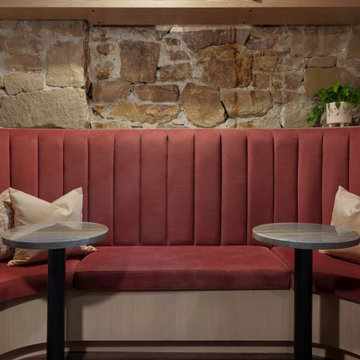
This beautiful historic building was constructed in 1893 and was originally occupied by the Calgary Herald, the oldest running newspaper in the city. Since then, a lot of great stories have been shared in this space and the current restaurateurs have developed the most suitable concept; FinePrint. It denotes an elusive balance between sophistication and simplicity, refinement and fun.
Our design intent was to create a restaurant that felt polished, yet inviting and comfortable for all guests to enjoy. The custom designed details throughout were carefully curated to embrace the historical character of the building and to set the tone for great new stories and to celebrate all of life’s occasions.
Dining Room Design Ideas with Wood Walls
3