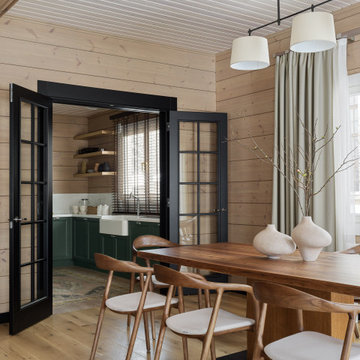Dining Room Design Ideas with Wood Walls
Refine by:
Budget
Sort by:Popular Today
161 - 180 of 1,235 photos
Item 1 of 2
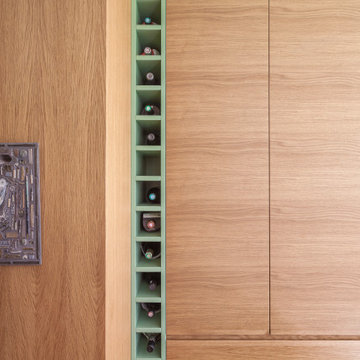
Un placard qui contient le rangement des bouteilles de vin sur toute hauteur.
Small scandinavian kitchen/dining combo in Paris with no fireplace and wood walls.
Small scandinavian kitchen/dining combo in Paris with no fireplace and wood walls.
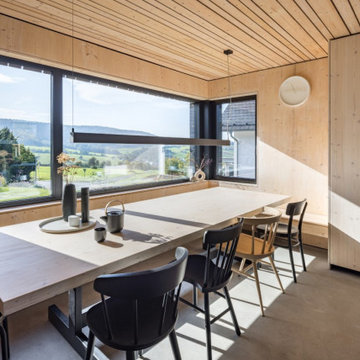
Design ideas for an expansive modern open plan dining in Frankfurt with concrete floors, grey floor, wood and wood walls.
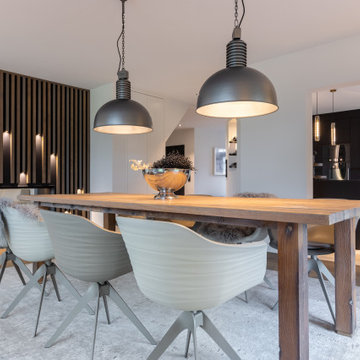
Mid-sized country open plan dining in Other with grey walls, dark hardwood floors, a two-sided fireplace, a wood fireplace surround, brown floor, wallpaper and wood walls.
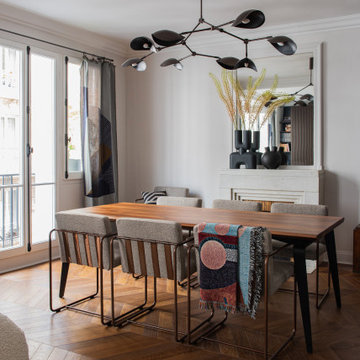
Inspiration for a large contemporary open plan dining in Paris with white walls, a standard fireplace and wood walls.

Breakfast nook next to the kitchen, coffered ceiling and white brick wall.
Photo of a large traditional dining room in Austin with white walls, medium hardwood floors, a standard fireplace, a brick fireplace surround, brown floor, coffered and wood walls.
Photo of a large traditional dining room in Austin with white walls, medium hardwood floors, a standard fireplace, a brick fireplace surround, brown floor, coffered and wood walls.
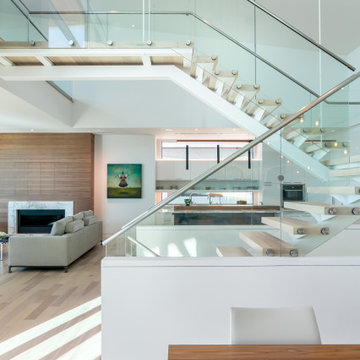
This is an example of a mid-sized modern open plan dining in Tampa with white walls and wood walls.
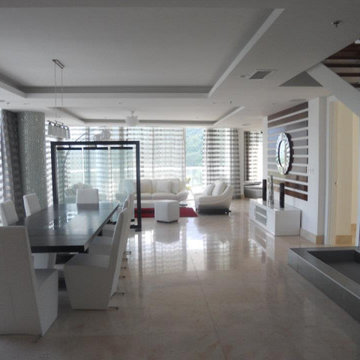
Larissa Sanabria
San Jose, CA 95120
This is an example of a large modern open plan dining in San Francisco with white walls, marble floors, beige floor, vaulted and wood walls.
This is an example of a large modern open plan dining in San Francisco with white walls, marble floors, beige floor, vaulted and wood walls.
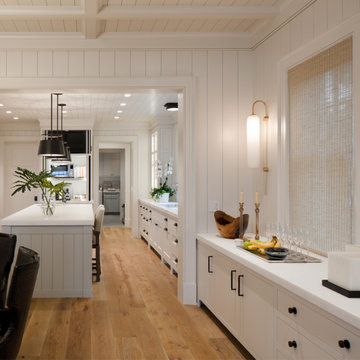
V-groove wood walls with wood beam ceiling continues through the dining room. Custom inset modern panel cabinetry adds storage and entertaining space to the open dining room
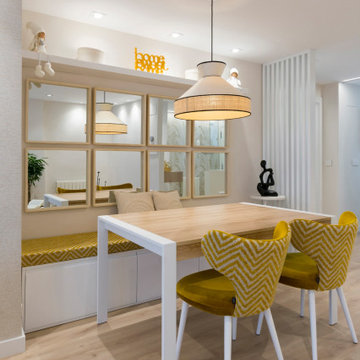
Photo of a large scandinavian dining room in Other with beige walls, laminate floors, brown floor and wood walls.
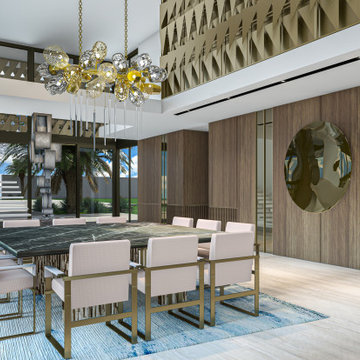
Custom furniture, lighting, and artwork from the showroom of Interiors by Steven G. Showroom not open to the public.
This is an example of a large contemporary dining room in Miami with porcelain floors and wood walls.
This is an example of a large contemporary dining room in Miami with porcelain floors and wood walls.
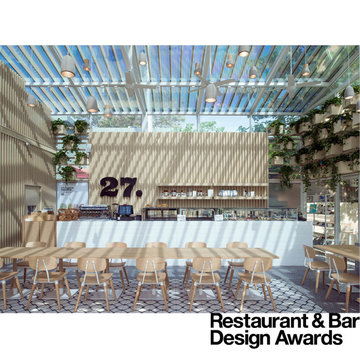
Cafe 27 is a puts all of its energy into healthy living and eating. As such it was important to reinforce sustainable building practices convey Cafe 27's high standard for fresh, healthy and quality ingredients in their offerings through the architecture.
The cafe is retrofit of an existing glass greenhouse structure. As a result the new cafe was imagined as an inside-out garden pavilion; wherein all the elements of a garden pavilion were placed inside a passively controlled greenhouse that connects with its surroundings.
A number of elements simultaneously defined the architectural expression and interior environmental experience. A green-wall passively purifies Beijing's polluted air as it makes its way inside. A massive ceramic bar with pastry display anchors the interior seating arrangement. Combined with the terrazzo flooring, it creates a thermal mass that gradually and passively heats the space in the winter. In the summer the exterior wood trellis shades the glass structure reducing undesirable heat gain, while diffusing direct sunlight to create a thermally comfortable and optically dramatic space inside. Completing the interior, a pixilated hut-like elevation clad in Ash batons provides acoustic baffling while housing a pastry kitchen (visible through a large glass pane), the mechanical system, the public restrooms and dry storage. Finally, the interior and exterior are connected through a series pivoting doors further blurring the boundary between the indoor and outdoor experience of the cafe.
These ecologically sound devices not only reduced the carbon footprint of the cafe but also enhanced the experience of being in a garden-like interior. All the while the shed-like form clad in natural materials with hanging gardens provides a strong identity for the Cafe 27 flagship.
AWARDS
Restaurant & Bar Design Awards | London
A&D Trophy Awards | Hong Kong
PUBLISHED
Mercedes Benz Beijing City Guide
Dezeen | London
Cafe Plus | Images Publishers, Australia
Interiors | Seoul
KNSTRCT | New York
Inhabitat | San Francisco
Architectural Digest | Beijing
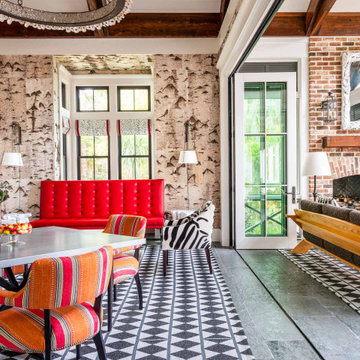
Exposed heart pine scissor trusses, birch bark walls (not wallpaper), oyster shell chandelier. 17-ft accordion doors open to the screen porch.
Inspiration for a country dining room in Other with exposed beam and wood walls.
Inspiration for a country dining room in Other with exposed beam and wood walls.
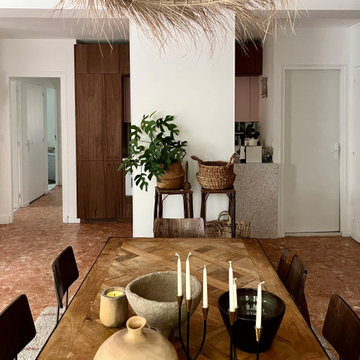
La salle à manger, entre ambiance "mad men" et esprit vacances, avec son immense placard en noyer qui permet de ranger l'équivalent d'un container ;-) Placard d'entrée, penderie, bar, bibliothèque, placard à vinyles, vaisselier, tout y est !

Expansive contemporary open plan dining in Salt Lake City with beige walls, medium hardwood floors, a two-sided fireplace, a stone fireplace surround, brown floor, coffered and wood walls.
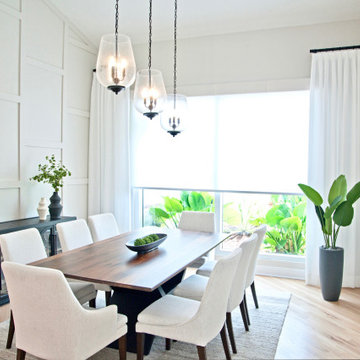
Dining area with natural wood table, black credenza, natural rug, wall moldings and pendant lanterns hung in ascending pattern on sloped ceiling.
Mid-sized transitional open plan dining in Miami with grey walls, light hardwood floors, beige floor, vaulted and wood walls.
Mid-sized transitional open plan dining in Miami with grey walls, light hardwood floors, beige floor, vaulted and wood walls.

Inspiration for a small transitional dining room in Other with grey walls, light hardwood floors, brown floor, recessed and wood walls.

Mid-sized modern open plan dining in Seattle with white walls, concrete floors, a two-sided fireplace, a metal fireplace surround, grey floor, exposed beam and wood walls.
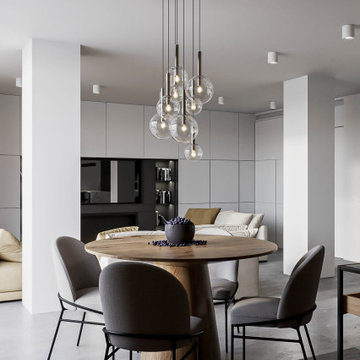
Photo of a mid-sized modern open plan dining in Valencia with beige walls, porcelain floors, a ribbon fireplace, a metal fireplace surround, grey floor and wood walls.
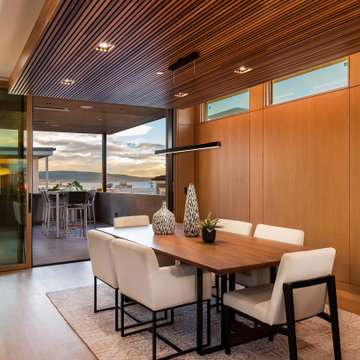
This is an example of a large contemporary kitchen/dining combo in Orange County with brown walls, medium hardwood floors, brown floor, wood and wood walls.
Dining Room Design Ideas with Wood Walls
9
