Dining Room Design Ideas with Green Floor and Yellow Floor
Refine by:
Budget
Sort by:Popular Today
1 - 20 of 696 photos
Item 1 of 3
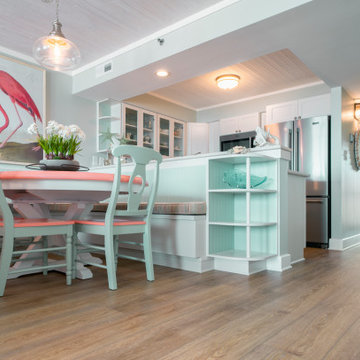
Sutton Signature from the Modin Rigid LVP Collection: Refined yet natural. A white wire-brush gives the natural wood tone a distinct depth, lending it to a variety of spaces.
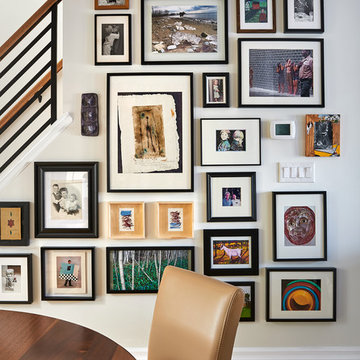
Our client is a traveler and collector of art. He had a very eclectic mix of artwork and mixed media but no allocated space for displaying it. We created a gallery wall using different frame sizes, finishes and styles. This way it feels as if the gallery wall has been added to over time.
Photographer: Stephani Buchman
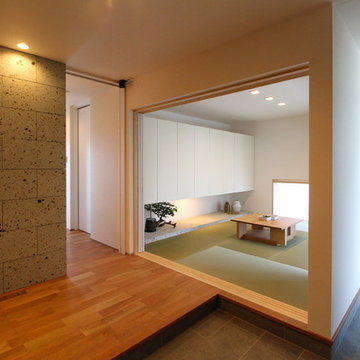
Inspiration for an asian dining room in Other with white walls, tatami floors and green floor.
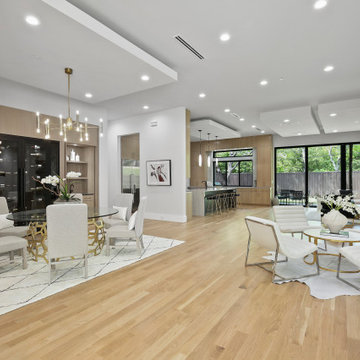
Photo of a large modern kitchen/dining combo in Dallas with white walls, light hardwood floors, no fireplace and yellow floor.
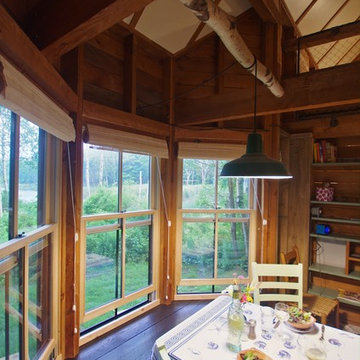
Photo of a small country open plan dining in Portland Maine with painted wood floors, a wood stove, a metal fireplace surround and green floor.
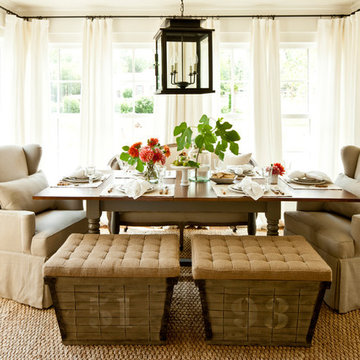
Design ideas for a mid-sized country separate dining room in Atlanta with white walls, medium hardwood floors, yellow floor and no fireplace.
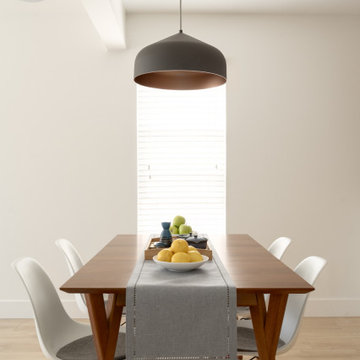
Photo of a mid-sized modern kitchen/dining combo in Vancouver with white walls, light hardwood floors and yellow floor.
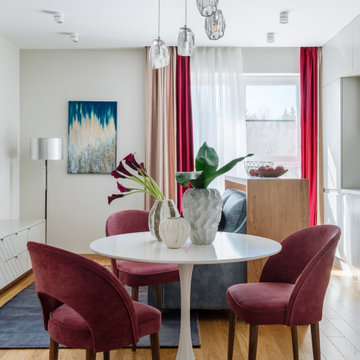
Design ideas for a mid-sized transitional kitchen/dining combo in Moscow with grey walls, medium hardwood floors and yellow floor.
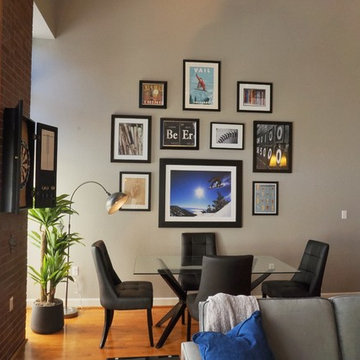
Photo of a small midcentury open plan dining in Denver with grey walls, medium hardwood floors and yellow floor.
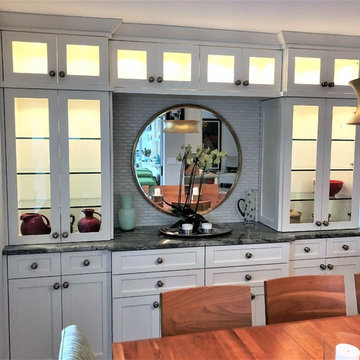
Large Built in sideboard with glass upper cabinets to display crystal and china in the dining room. Cabinets are painted shaker doors with glass inset panels. the project was designed by David Bauer and built by Cornerstone Builders of SW FL. in Naples the client loved her round mirror and wanted to incorporate it into the project so we used it as part of the backsplash display. The built in actually made the dining room feel larger.
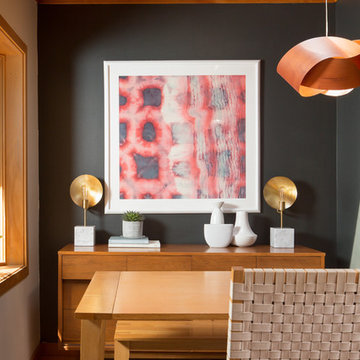
Photography by Alex Crook
www.alexcrook.com
Small midcentury kitchen/dining combo in Seattle with black walls, medium hardwood floors, a two-sided fireplace, a brick fireplace surround and yellow floor.
Small midcentury kitchen/dining combo in Seattle with black walls, medium hardwood floors, a two-sided fireplace, a brick fireplace surround and yellow floor.
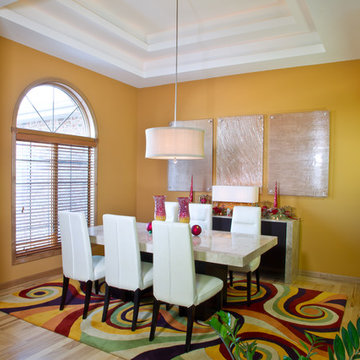
Design ideas for a mid-sized transitional separate dining room in Other with yellow walls, light hardwood floors, no fireplace and yellow floor.
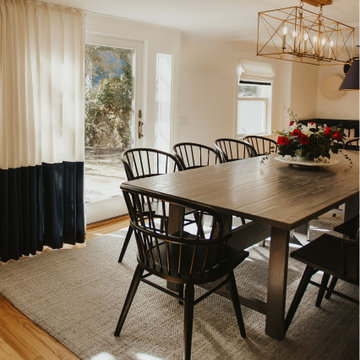
Custom made 1700's farmhouse inspired dining table out of red oak, with beautiful Windsor dining chairs.
Beach style dining room in Providence with white walls, light hardwood floors and yellow floor.
Beach style dining room in Providence with white walls, light hardwood floors and yellow floor.
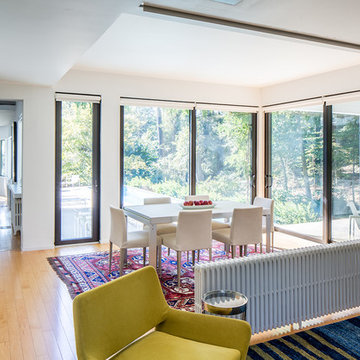
Renovation and expansion of a 1930s-era classic. Buying an old house can be daunting. But with careful planning and some creative thinking, phasing the improvements helped this family realize their dreams over time. The original International Style house was built in 1934 and had been largely untouched except for a small sunroom addition. Phase 1 construction involved opening up the interior and refurbishing all of the finishes. Phase 2 included a sunroom/master bedroom extension, renovation of an upstairs bath, a complete overhaul of the landscape and the addition of a swimming pool and terrace. And thirteen years after the owners purchased the home, Phase 3 saw the addition of a completely private master bedroom & closet, an entry vestibule and powder room, and a new covered porch.
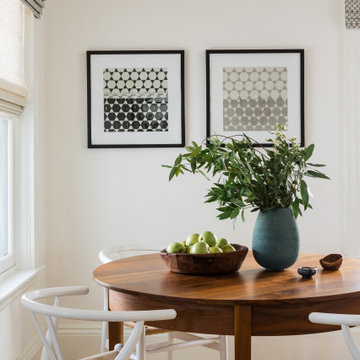
Somerville Breakfast Room
Design ideas for a small modern dining room in Boston with white walls, light hardwood floors and yellow floor.
Design ideas for a small modern dining room in Boston with white walls, light hardwood floors and yellow floor.
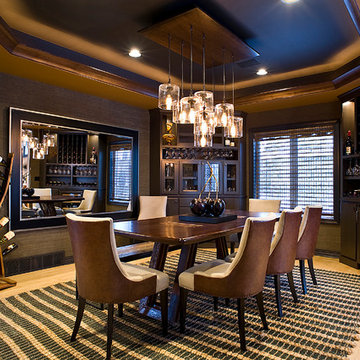
(c) Cipher Imaging Architectural Photogaphy
Design ideas for a mid-sized contemporary separate dining room in Other with brown walls, light hardwood floors, no fireplace and yellow floor.
Design ideas for a mid-sized contemporary separate dining room in Other with brown walls, light hardwood floors, no fireplace and yellow floor.
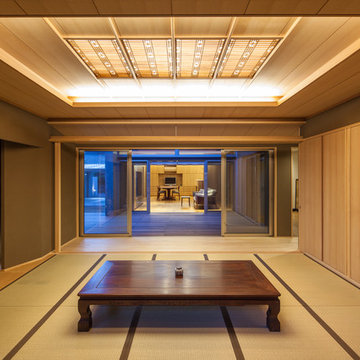
撮影:Stirling Elmendorf Photography
Asian dining room in Other with tatami floors, brown walls and green floor.
Asian dining room in Other with tatami floors, brown walls and green floor.
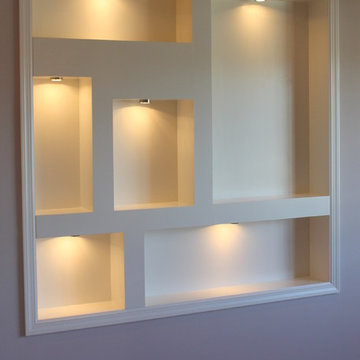
Creating a home that was warm and inviting, where large family gatherings could take place, was an important element to the house design. The rooms were personalized to reflect the homeowners’ world travels with distinctive color palettes and unique touches including the installation of an ornamental porch swing in the breakfast nook. Additionally, the homeowner’s aging mother stays with them for extended periods throughout the year so safe, comfortable and accessible spaces were built to accommodate her. During the ground breaking ceremony, not only did we toast the occasion with mimosas, but we enjoyed a new experience with a Hindu Bhoomi Puja ritual, which literally means, the worship (Puja) of the land (Bhoomi). We were honored to be a part of this very interesting ceremony.

View of dining area and waterside
This is an example of a small beach style dining room in Devon with white walls, light hardwood floors, a standard fireplace, a stone fireplace surround, yellow floor, exposed beam and wood walls.
This is an example of a small beach style dining room in Devon with white walls, light hardwood floors, a standard fireplace, a stone fireplace surround, yellow floor, exposed beam and wood walls.

AMÉNAGEMENT D’UNE PIÈCE DE VIE
Pour ce projet, mes clients souhaitaient une ambiance douce et épurée inspirée des grands horizons maritimes avec une tonalité naturelle.
Le point de départ étant le canapé à conserver, nous avons commencé par mieux définir les espaces de vie tout en intégrant un piano et un espace lecture.
Ainsi, la salle à manger se trouve naturellement près de la cuisine qui peut être isolée par une double cloison verrière coulissante. La généreuse table en chêne est accompagnée de différentes assises en velours vert foncé. Une console marque la séparation avec le salon qui occupe tout l’espace restant. Le canapé est positionné en ilôt afin de faciliter la circulation et rendre l’espace encore plus aéré. Le piano s’appuie contre un mur entre les deux fenêtres près du coin lecture.
La cheminée gagne un insert et son manteau est mis en valeur par la couleur douce des murs et les moulures au plafond.
Les murs sont peints d’un vert pastel très doux auquel on a ajouté un sous bassement mouluré. Afin de créer une jolie perspective, le mur du fond de cette pièce en longueur est recouvert d’un papier peint effet papier déchiré évoquant tout autant la mer que des collines, pour un effet nature reprenant les couleurs du projet.
Enfin, l’ensemble est mis en lumière sans éblouir par un jeu d’appliques rondes blanches et dorées.
Crédit photos: Caroline GASCH
Dining Room Design Ideas with Green Floor and Yellow Floor
1