Dining Room Design Ideas with Yellow Floor
Refine by:
Budget
Sort by:Popular Today
41 - 60 of 495 photos
Item 1 of 2

This home in Napa off Silverado was rebuilt after burning down in the 2017 fires. Architect David Rulon, a former associate of Howard Backen, known for this Napa Valley industrial modern farmhouse style. Composed in mostly a neutral palette, the bones of this house are bathed in diffused natural light pouring in through the clerestory windows. Beautiful textures and the layering of pattern with a mix of materials add drama to a neutral backdrop. The homeowners are pleased with their open floor plan and fluid seating areas, which allow them to entertain large gatherings. The result is an engaging space, a personal sanctuary and a true reflection of it's owners' unique aesthetic.
Inspirational features are metal fireplace surround and book cases as well as Beverage Bar shelving done by Wyatt Studio, painted inset style cabinets by Gamma, moroccan CLE tile backsplash and quartzite countertops.
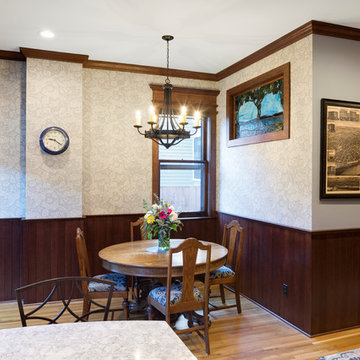
This 1800's Minneapolis kitchen needed to be updated! The homeowners were looking to preserve the integrity of the home and the era that it was built in, yet make it current and more functional for their family. We removed the dropped header and replaced it with a hidden header, reduced the size of the back of the fireplace, which faces the formal dining room, and took down all the yellow toile wallpaper and red paint. There was a bathroom where the new back entry comes into the dinette area, this was moved to the other side of the room to make the kitchen area more spacious. The woodwork in this house is truly a work of art, so the cabinets had to co-exist and work well with the existing. The cabinets are quartersawn oak and are shaker doors and drawers. The casing on the doors and windows differed depending on the area you were in, so we created custom moldings to recreate the gorgeous casing that existed on the kitchen windows and door. We used Cambria for the countertops and a gorgeous marble tile for the backsplash. What a beautiful kitchen!
SpaceCrafting
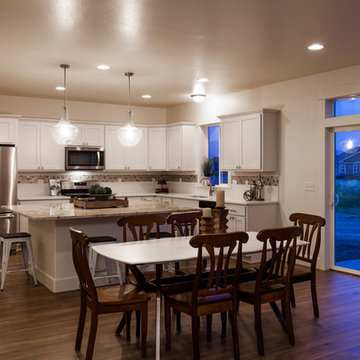
Saul Creative
Large contemporary open plan dining in Other with white walls, laminate floors, a ribbon fireplace, a wood fireplace surround and yellow floor.
Large contemporary open plan dining in Other with white walls, laminate floors, a ribbon fireplace, a wood fireplace surround and yellow floor.
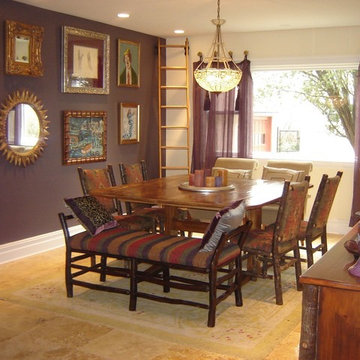
Inspiration for a large traditional separate dining room in New York with purple walls, travertine floors, yellow floor and no fireplace.

Built in benches around three sides of the dining room make four ample seating.
Inspiration for a small arts and crafts dining room in Seattle with white walls, light hardwood floors and yellow floor.
Inspiration for a small arts and crafts dining room in Seattle with white walls, light hardwood floors and yellow floor.
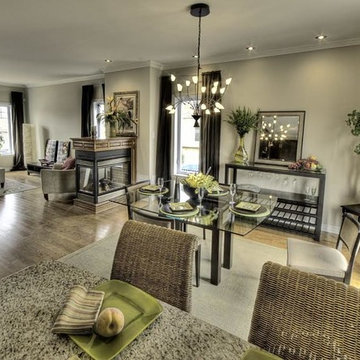
pose d'un plancher de bois d'ingénierie
Large transitional open plan dining in Montreal with beige walls, light hardwood floors and yellow floor.
Large transitional open plan dining in Montreal with beige walls, light hardwood floors and yellow floor.
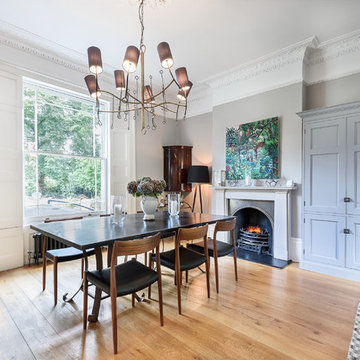
A traditional Victorian interior with a modern twist photographed by Tim Clarke-Payton
Inspiration for a large transitional open plan dining in London with grey walls, light hardwood floors, a standard fireplace, a stone fireplace surround and yellow floor.
Inspiration for a large transitional open plan dining in London with grey walls, light hardwood floors, a standard fireplace, a stone fireplace surround and yellow floor.
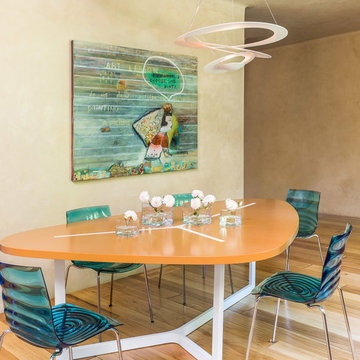
Kitchen eating area. Italian table and chairs.
Photos by David Duncan Livingston
Inspiration for a large eclectic kitchen/dining combo in San Francisco with light hardwood floors and yellow floor.
Inspiration for a large eclectic kitchen/dining combo in San Francisco with light hardwood floors and yellow floor.
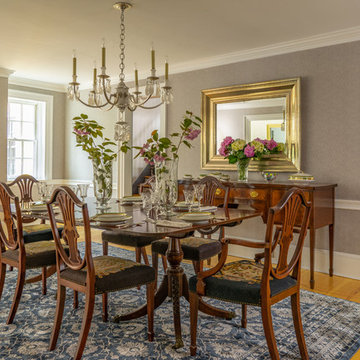
Design ideas for an expansive country separate dining room in Boston with grey walls, light hardwood floors and yellow floor.
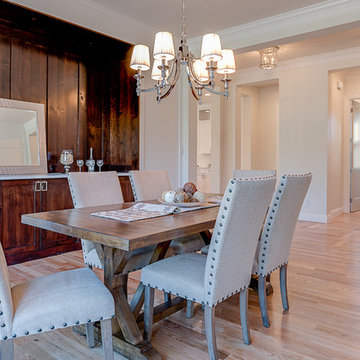
Fantastic opportunity to own a new construction home in Vickery Place, built by J. Parker Custom Homes. This beautiful Craftsman features 4 oversized bedrooms, 3.5 luxurious bathrooms, and over 4,000 sq.ft. Kitchen boasts high end appliances and opens to living area .Massive upstairs master suite with fireplace and spa like bathroom. Additional features include natural finished oak floors, automatic side gate, and multiple energy efficient items.
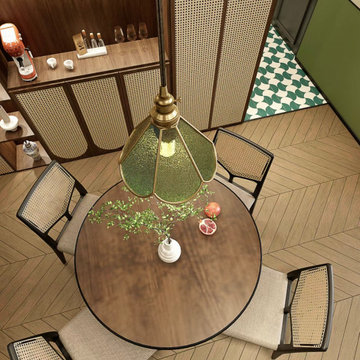
This project is a customer case located in Chiang Mai, Thailand. The client's residence is a 100-square-meter house. The client and their family embarked on an entrepreneurial journey in Chiang Mai three years ago and settled down there. As wanderers far from their homeland, they hold a deep longing for their roots. This sentiment inspired the client's desire to infuse their home with a tropical vacation vibe.
The overall theme of the client's home is a blend of South Asian and retro styles with a touch of French influence. The extensive use of earthy tones coupled with vintage green hues creates a nostalgic atmosphere. Rich coffee-colored hardwood flooring complements the dark walnut and rattan furnishings, enveloping the entire space in a South Asian retro charm that exudes a strong Southeast Asian aesthetic.
The client particularly wanted to select a retro-style lighting fixture for the dining area. Based on the dining room's overall theme, we recommended this vintage green glass pendant lamp with lace detailing. When the client received the products, they expressed that the lighting fixtures perfectly matched their vision. The client was extremely satisfied with the outcome.
I'm sharing this case with everyone in the hopes of providing inspiration and ideas for your own interior decoration projects.
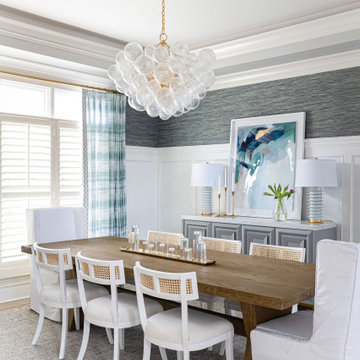
Bright, airy and bubbly dining space
This is an example of a mid-sized transitional kitchen/dining combo in Charlotte with blue walls, light hardwood floors, yellow floor, recessed and wallpaper.
This is an example of a mid-sized transitional kitchen/dining combo in Charlotte with blue walls, light hardwood floors, yellow floor, recessed and wallpaper.
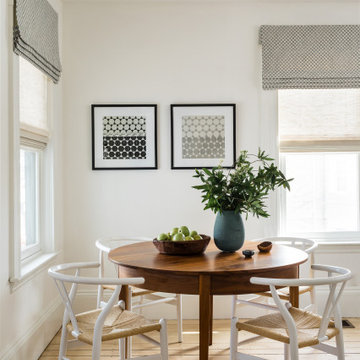
Somerville Breakfast Room
Inspiration for a small transitional dining room in Boston with white walls, light hardwood floors and yellow floor.
Inspiration for a small transitional dining room in Boston with white walls, light hardwood floors and yellow floor.
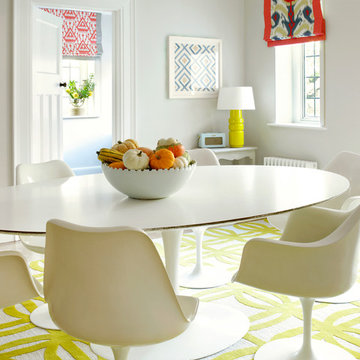
This dining suite is clean and simple and makes the area look large and open.
CLPM project manager tip - getting an excellent finish when decorating is very important with simple schemes such as this. Preparation of the walls is key.
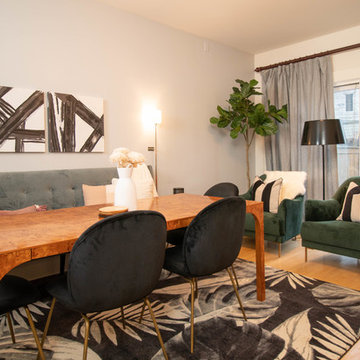
Lionheart Pictures
Design ideas for a mid-sized contemporary separate dining room in Indianapolis with blue walls, light hardwood floors, no fireplace and yellow floor.
Design ideas for a mid-sized contemporary separate dining room in Indianapolis with blue walls, light hardwood floors, no fireplace and yellow floor.
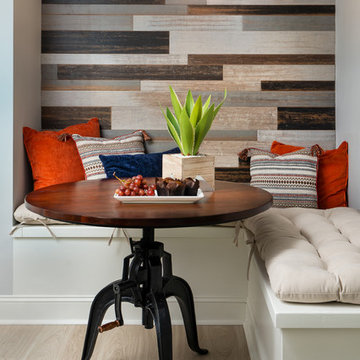
Ilya Zobanov
Inspiration for a mid-sized modern dining room with grey walls, light hardwood floors, a ribbon fireplace, a metal fireplace surround and yellow floor.
Inspiration for a mid-sized modern dining room with grey walls, light hardwood floors, a ribbon fireplace, a metal fireplace surround and yellow floor.
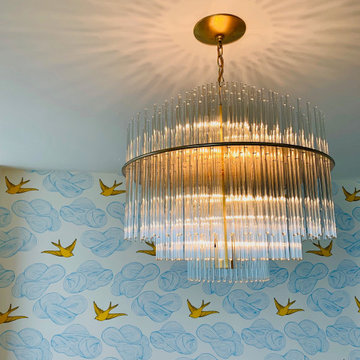
The original vintage Lightolier chandelier was restored and rewired to create a radiant glow in the dining room. Whimsical wallpaper reflects the client's personality - their love of birds and the fantastic lake views from the unit.
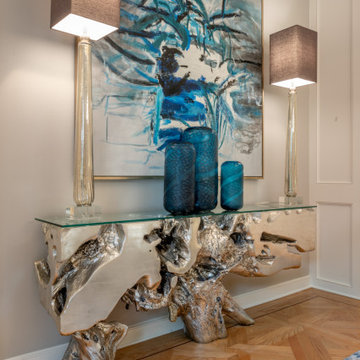
The paneled walls, geometric chandelier, abstract art and metallic driftwood console table turn this formal dining room into an eclectic, but totally gorg, space. The intricate cross-lay wood flooring design adds interest and a totally custom design.
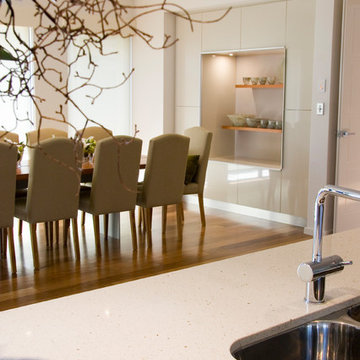
We took a holistic approach and created a frame type storage unit, which features a display, crockery storage, even a bar cabinet and yes a bench area to rest a platter or two when entertaining. We don't divorce elegance from practicality.
Interior design - Despina Design
Furniture Design - Despina Design
Photography- Pearlin Design and Photography
Chair Upholstery - Everest Design
Dining table- Interior Design Elements
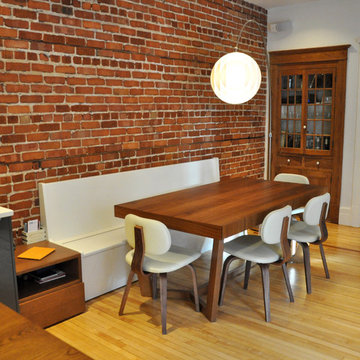
bipede
Design ideas for a modern dining room in Montreal with medium hardwood floors and yellow floor.
Design ideas for a modern dining room in Montreal with medium hardwood floors and yellow floor.
Dining Room Design Ideas with Yellow Floor
3